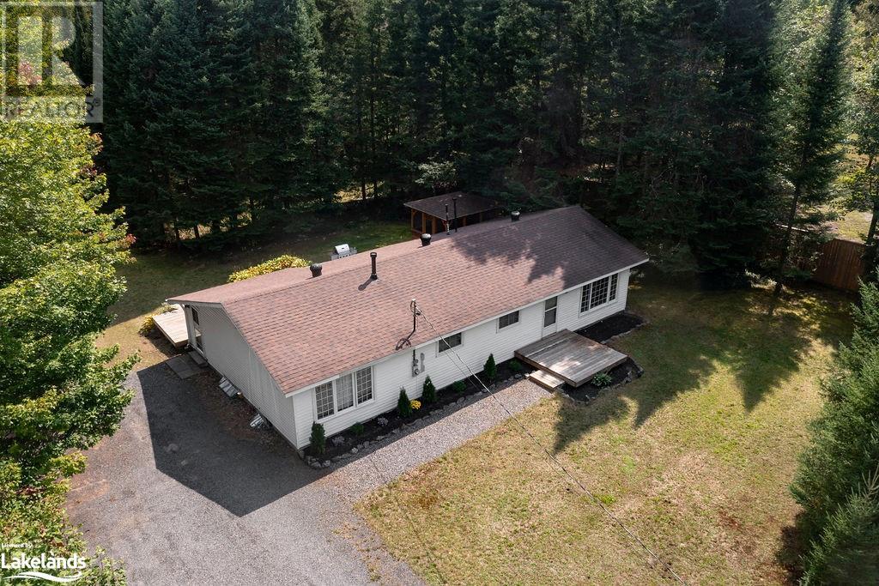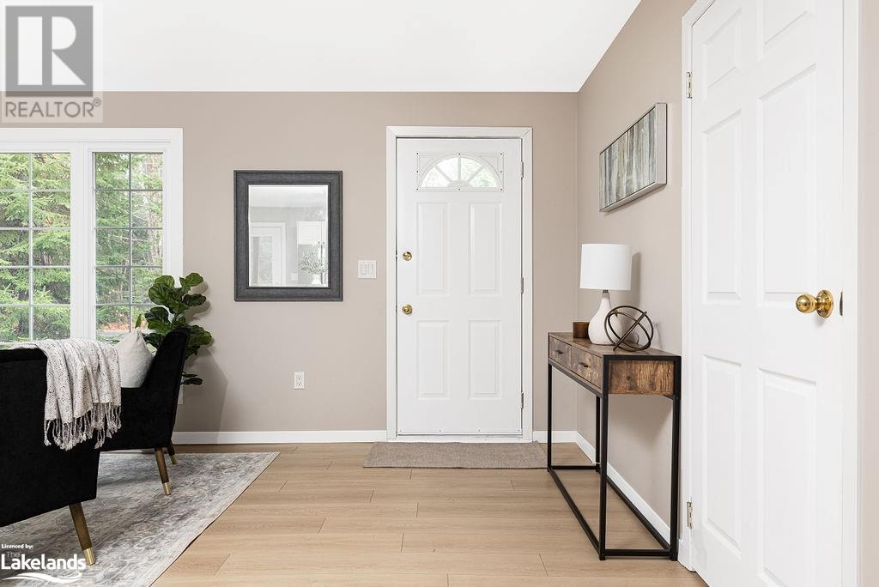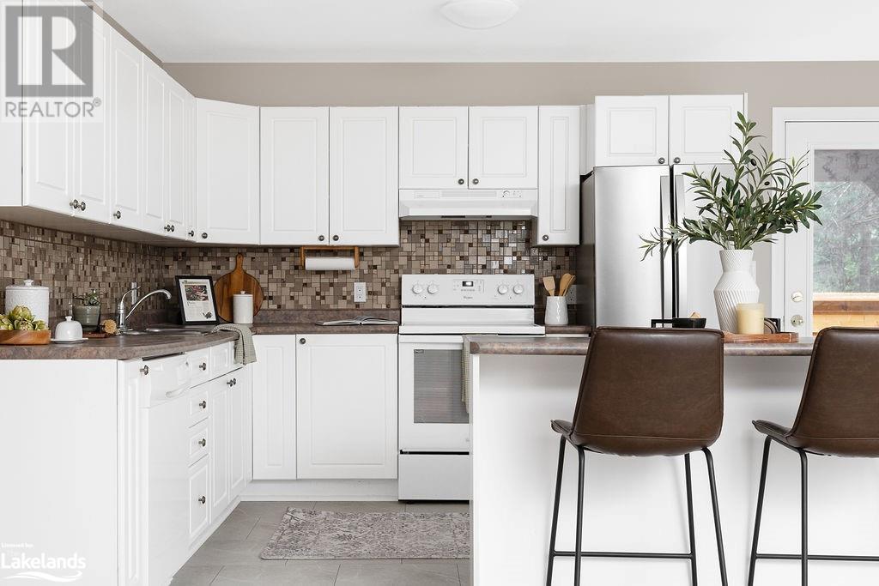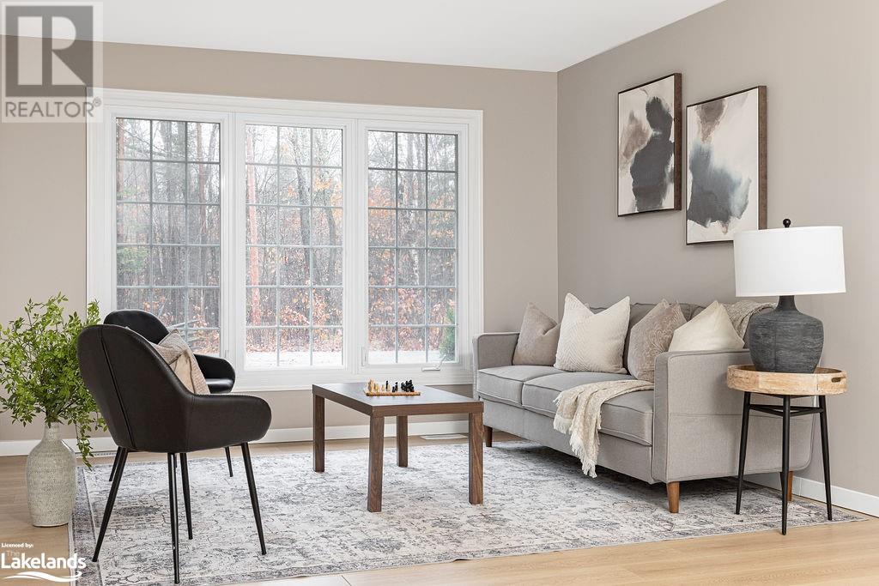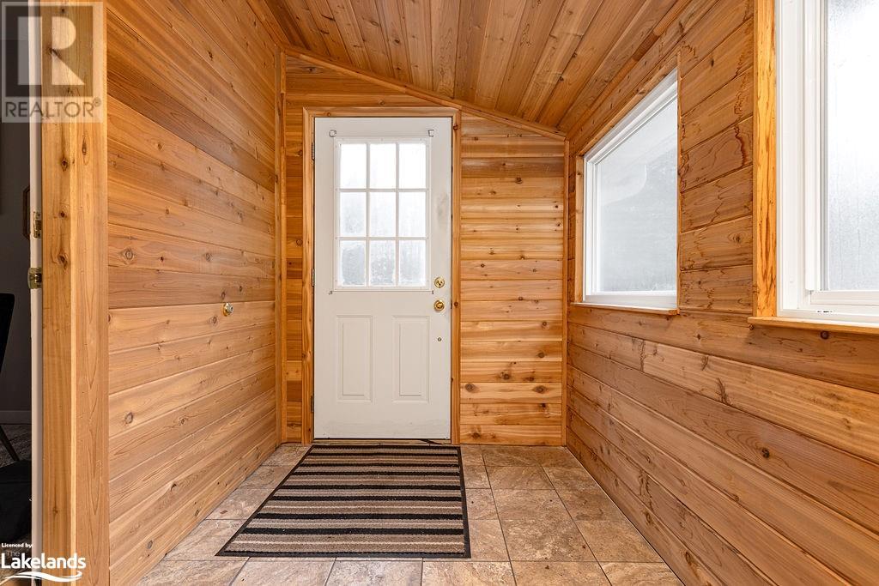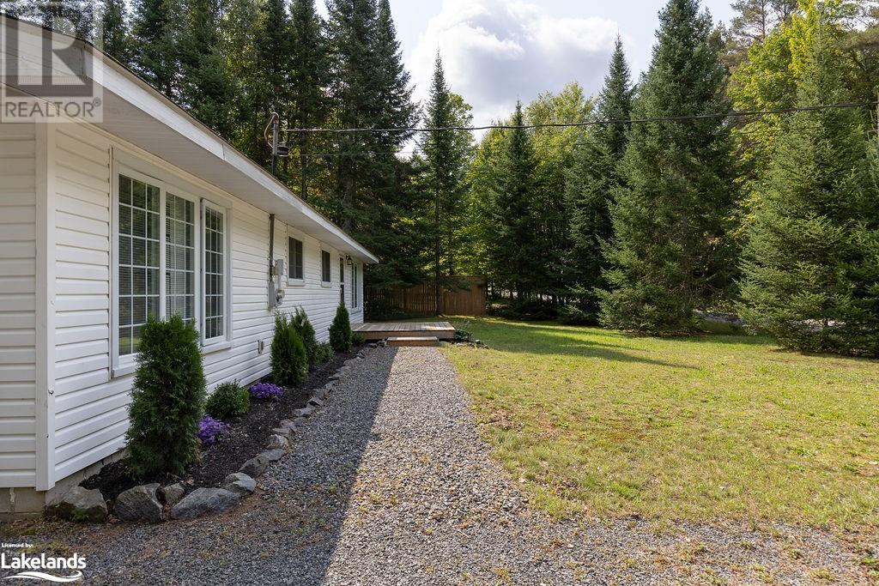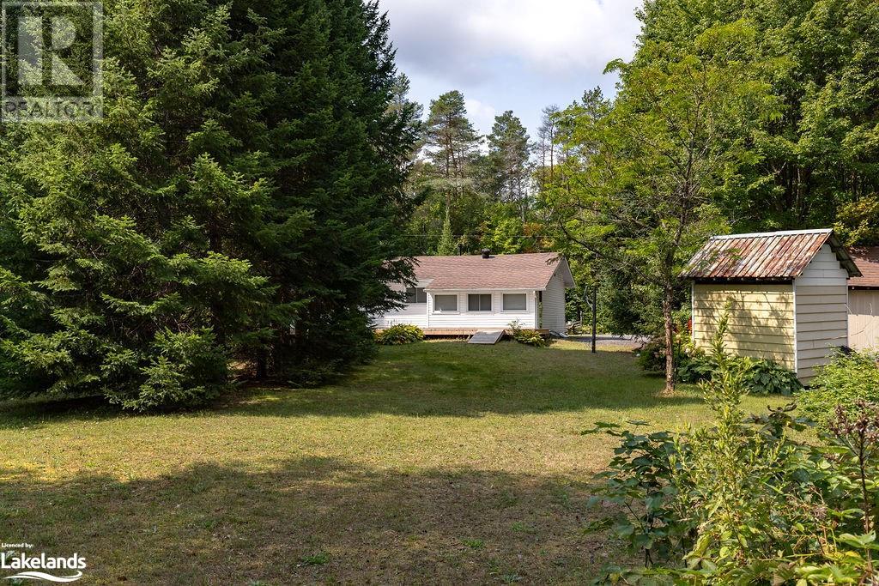LOADING
$624,900
Nestled away from the hustle yet just 5 min from a premier golf course, short drive to town amenities & walking distance to Skeleton Lake. This charming 3-bed, 1-bath bungalow w/ a partial lower level offers the perfect blend of tranquility & convenience. Step outside & embrace lakefront living w/ public access to Skeleton Lake just steps from your door. Spend your days fishing, boating, paddle boarding, or swimming where a public access, dock & boat launch are all at your fingertips. Every moment here is an invitation to adventure & relaxation. Inside, the open-concept living space welcomes you to connect with family & entertain friends. The well appointed kitchen w/ island overlooks the dining & living areas, all opening out an expansive private back deck. The screened-in gazebo provides a cozy spot to unwind in any weather. The deck is a perfect backdrop for summer BBQs, morning coffees, or evening stargazing. Surrounded by mature trees, the stunning property offers endless opportunities to explore and discover. The generous backyard invites vibrant gardens, wild berry patches, a cozy fire pit, & safe areas for kids & pets to play. Multiple storage sheds keep your outdoor gear organized. Inside, a 2nd large living room adds versatile space for a home office, play area, adapting effortlessly to your changing lifestyle needs. A spacious primary room, 2 guest bedrooms, 3PC bath & laundry complete this level. The lower level provides tons of storage. This home is more than just a place to live; it’s your gateway to a vibrant lifestyle filled w/ nature, relaxation, & community. Whether you’re hosting gatherings on the deck, exploring your beautiful backyard, or embarking on lake adventures, every day here promises something special. Don’t miss the chance to own a slice of peace and adventure. Schedule your showing today & start living the life you’ve always dreamed of! (id:54532)
Property Details
| MLS® Number | 40674019 |
| Property Type | Single Family |
| AmenitiesNearBy | Golf Nearby, Schools |
| CommunityFeatures | Quiet Area |
| Features | Crushed Stone Driveway, Country Residential, Gazebo |
| ParkingSpaceTotal | 6 |
| Structure | Shed |
Building
| BathroomTotal | 1 |
| BedroomsAboveGround | 3 |
| BedroomsTotal | 3 |
| ArchitecturalStyle | Bungalow |
| BasementDevelopment | Partially Finished |
| BasementType | Partial (partially Finished) |
| ConstructedDate | 1972 |
| ConstructionStyleAttachment | Detached |
| CoolingType | Central Air Conditioning |
| ExteriorFinish | Vinyl Siding |
| FoundationType | Block |
| HeatingType | Forced Air |
| StoriesTotal | 1 |
| SizeInterior | 1438 Sqft |
| Type | House |
| UtilityWater | Drilled Well |
Land
| AccessType | Water Access, Road Access |
| Acreage | Yes |
| LandAmenities | Golf Nearby, Schools |
| Sewer | Septic System |
| SizeFrontage | 200 Ft |
| SizeIrregular | 1.16 |
| SizeTotal | 1.16 Ac|1/2 - 1.99 Acres |
| SizeTotalText | 1.16 Ac|1/2 - 1.99 Acres |
| ZoningDescription | Rur |
Rooms
| Level | Type | Length | Width | Dimensions |
|---|---|---|---|---|
| Lower Level | Utility Room | 7'5'' x 5'4'' | ||
| Lower Level | Utility Room | 9'3'' x 8'11'' | ||
| Lower Level | Recreation Room | 21'5'' x 13'10'' | ||
| Main Level | Sunroom | 15'4'' x 5'9'' | ||
| Main Level | Office | 9'11'' x 11'4'' | ||
| Main Level | Family Room | 13'5'' x 11'5'' | ||
| Main Level | Bedroom | 9'8'' x 8'4'' | ||
| Main Level | Bedroom | 9'8'' x 6'11'' | ||
| Main Level | Bedroom | 15'6'' x 10'1'' | ||
| Main Level | 3pc Bathroom | Measurements not available | ||
| Main Level | Dining Room | 9'11'' x 8'7'' | ||
| Main Level | Kitchen | 10'7'' x 9'11'' | ||
| Main Level | Living Room | 19'3'' x 13'5'' |
https://www.realtor.ca/real-estate/27626269/1098-lawrence-pit-road-muskoka-lakes
Interested?
Contact us for more information
Melissa Bradbury
Broker
No Favourites Found

Sotheby's International Realty Canada, Brokerage
243 Hurontario St,
Collingwood, ON L9Y 2M1
Rioux Baker Team Contacts
Click name for contact details.
[vc_toggle title="Sherry Rioux*" style="round_outline" color="black" custom_font_container="tag:h3|font_size:18|text_align:left|color:black"]
Direct: 705-443-2793
EMAIL SHERRY[/vc_toggle]
[vc_toggle title="Emma Baker*" style="round_outline" color="black" custom_font_container="tag:h4|text_align:left"] Direct: 705-444-3989
EMAIL EMMA[/vc_toggle]
[vc_toggle title="Jacki Binnie**" style="round_outline" color="black" custom_font_container="tag:h4|text_align:left"]
Direct: 705-441-1071
EMAIL JACKI[/vc_toggle]
[vc_toggle title="Craig Davies**" style="round_outline" color="black" custom_font_container="tag:h4|text_align:left"]
Direct: 289-685-8513
EMAIL CRAIG[/vc_toggle]
[vc_toggle title="Hollie Knight**" style="round_outline" color="black" custom_font_container="tag:h4|text_align:left"]
Direct: 705-994-2842
EMAIL HOLLIE[/vc_toggle]
[vc_toggle title="Almira Haupt***" style="round_outline" color="black" custom_font_container="tag:h4|text_align:left"]
Direct: 705-416-1499 ext. 25
EMAIL ALMIRA[/vc_toggle]
No Favourites Found
[vc_toggle title="Ask a Question" style="round_outline" color="#5E88A1" custom_font_container="tag:h4|text_align:left"] [
][/vc_toggle]

The trademarks REALTOR®, REALTORS®, and the REALTOR® logo are controlled by The Canadian Real Estate Association (CREA) and identify real estate professionals who are members of CREA. The trademarks MLS®, Multiple Listing Service® and the associated logos are owned by The Canadian Real Estate Association (CREA) and identify the quality of services provided by real estate professionals who are members of CREA. The trademark DDF® is owned by The Canadian Real Estate Association (CREA) and identifies CREA's Data Distribution Facility (DDF®)
November 11 2024 09:30:06
Muskoka Haliburton Orillia – The Lakelands Association of REALTORS®
Peryle Keye Real Estate, Brokerage, Bracebridge

