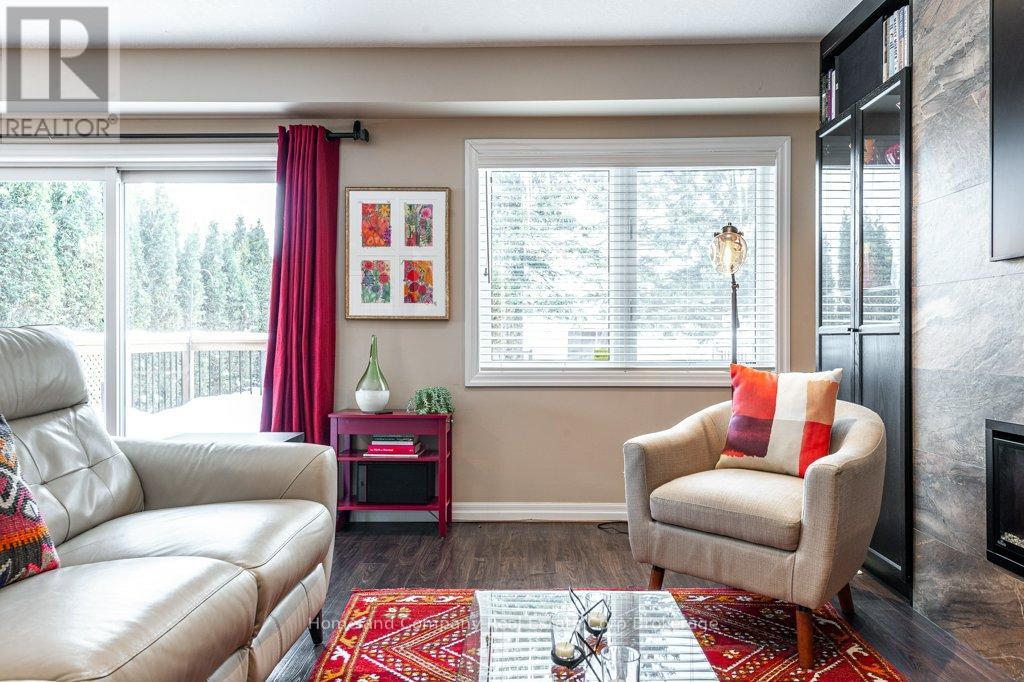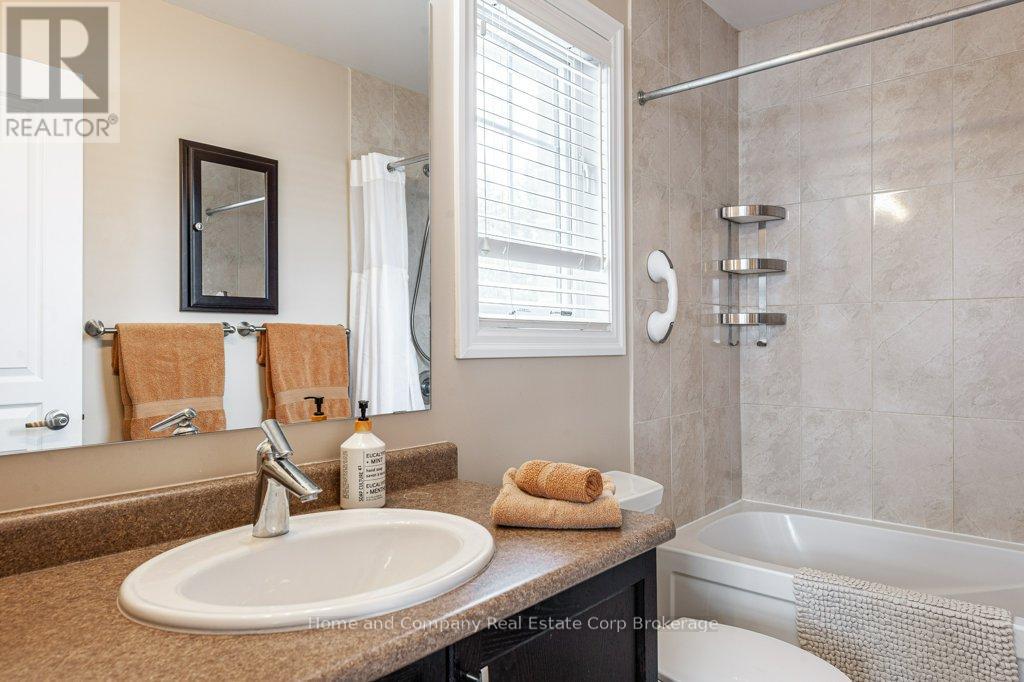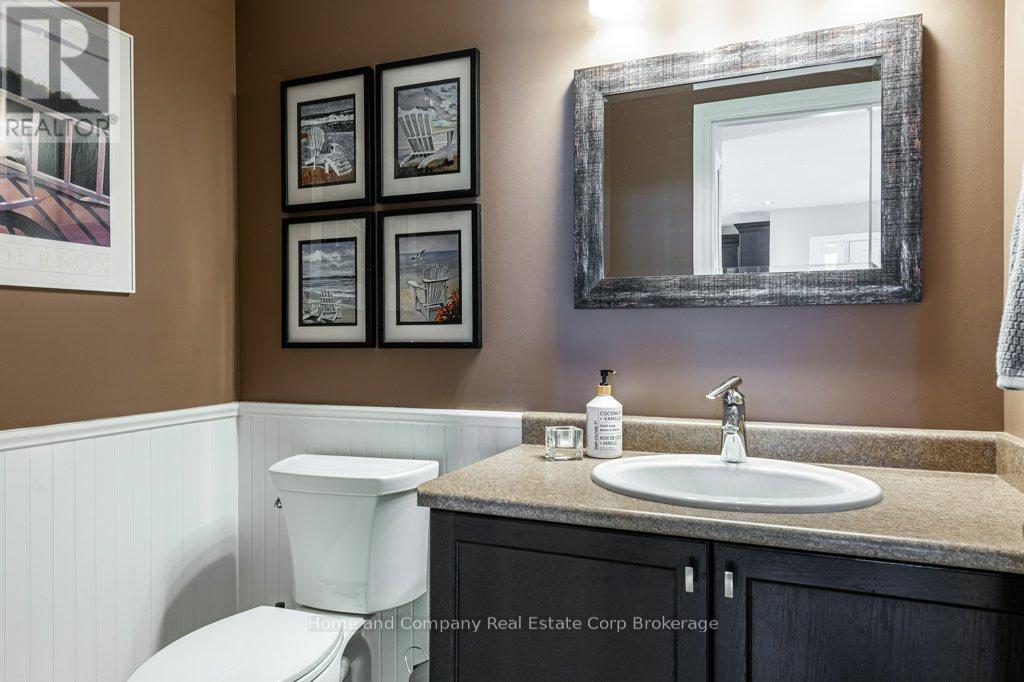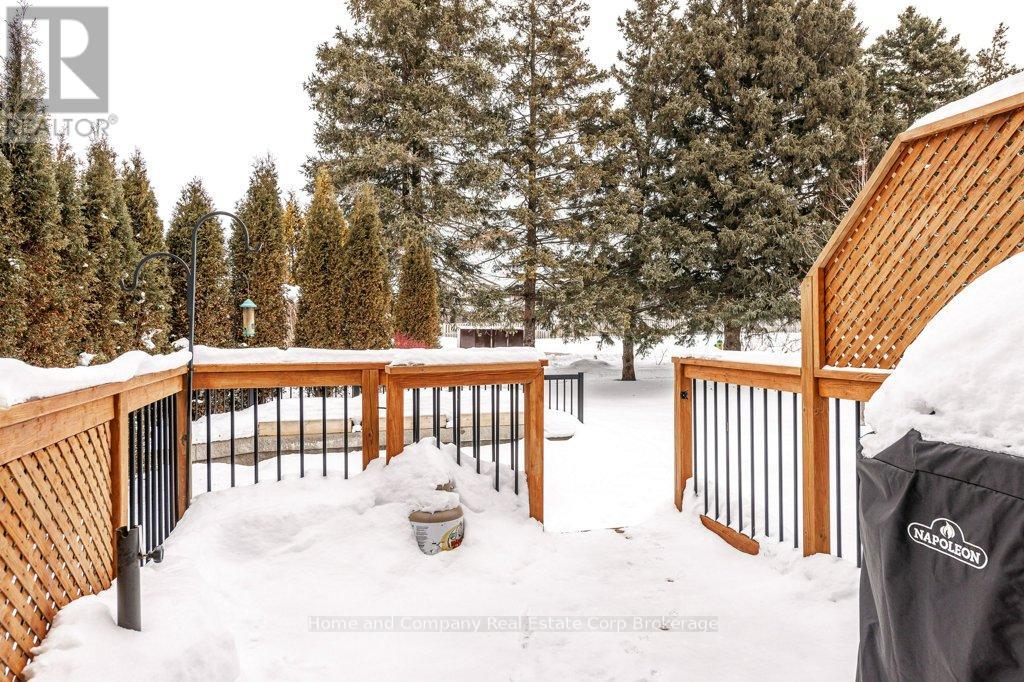$650,000Maintenance, Insurance, Parking
$223 Monthly
Maintenance, Insurance, Parking
$223 MonthlyTownhouse condo living with style, sophistication & a main floor bedroom. That's what you'll find behind the doors of this unique, end-unit in Stratford's Verona Village. An attractive open concept floor plan features a highly functional kitchen with an island, a dining room with patio doors to a deck & a living room with a striking feature wall enhanced by built-ins & an linear fireplace. The primary bedroom is tucked down the hall & it has an ensuite & walk-in closet. Moving upstairs, you enter flex space that's currently set up as an office, a spacious second bedroom & a nearby 4 piece bath for family & guests alike to have their own space. Where other condos are short on storage options, the unfinished basement is a huge bonus for housing your stuff (or having the potential for finishing). And you won't have to compromise on enjoying your own outdoor space either, as the deck offers privacy & a peaceful view. It's time to make your move & discover the condo lifestyle happiness of Harrison St. (id:54532)
Property Details
| MLS® Number | X11970240 |
| Property Type | Single Family |
| Community Name | Stratford |
| Amenities Near By | Park, Public Transit |
| Community Features | Pet Restrictions, Community Centre |
| Equipment Type | Water Heater - Gas |
| Features | Sump Pump |
| Parking Space Total | 2 |
| Rental Equipment Type | Water Heater - Gas |
| Structure | Deck |
Building
| Bathroom Total | 3 |
| Bedrooms Above Ground | 2 |
| Bedrooms Total | 2 |
| Amenities | Visitor Parking, Fireplace(s) |
| Appliances | Water Softener, Dishwasher, Dryer, Freezer, Garage Door Opener, Refrigerator, Stove, Washer, Window Coverings |
| Basement Development | Unfinished |
| Basement Type | N/a (unfinished) |
| Cooling Type | Central Air Conditioning |
| Exterior Finish | Brick, Vinyl Siding |
| Fireplace Present | Yes |
| Fireplace Total | 1 |
| Foundation Type | Concrete |
| Half Bath Total | 1 |
| Heating Fuel | Natural Gas |
| Heating Type | Forced Air |
| Size Interior | 1,600 - 1,799 Ft2 |
| Type | Row / Townhouse |
Parking
| Attached Garage | |
| Garage |
Land
| Acreage | No |
| Land Amenities | Park, Public Transit |
Rooms
| Level | Type | Length | Width | Dimensions |
|---|---|---|---|---|
| Second Level | Den | 3.57 m | 4.38 m | 3.57 m x 4.38 m |
| Second Level | Bedroom 2 | 3.93 m | 4.4 m | 3.93 m x 4.4 m |
| Second Level | Bathroom | 2.86 m | 1.54 m | 2.86 m x 1.54 m |
| Main Level | Foyer | 2.01 m | 2.36 m | 2.01 m x 2.36 m |
| Main Level | Kitchen | 4.15 m | 3.25 m | 4.15 m x 3.25 m |
| Main Level | Dining Room | 4.15 m | 2.58 m | 4.15 m x 2.58 m |
| Main Level | Living Room | 3.29 m | 4.43 m | 3.29 m x 4.43 m |
| Main Level | Primary Bedroom | 4.24 m | 4.66 m | 4.24 m x 4.66 m |
| Main Level | Bathroom | 1.52 m | 2.71 m | 1.52 m x 2.71 m |
https://www.realtor.ca/real-estate/27908978/11-55-harrison-street-stratford-stratford
Contact Us
Contact us for more information
No Favourites Found

Sotheby's International Realty Canada,
Brokerage
243 Hurontario St,
Collingwood, ON L9Y 2M1
Office: 705 416 1499
Rioux Baker Davies Team Contacts

Sherry Rioux Team Lead
-
705-443-2793705-443-2793
-
Email SherryEmail Sherry

Emma Baker Team Lead
-
705-444-3989705-444-3989
-
Email EmmaEmail Emma

Craig Davies Team Lead
-
289-685-8513289-685-8513
-
Email CraigEmail Craig

Jacki Binnie Sales Representative
-
705-441-1071705-441-1071
-
Email JackiEmail Jacki

Hollie Knight Sales Representative
-
705-994-2842705-994-2842
-
Email HollieEmail Hollie

Manar Vandervecht Real Estate Broker
-
647-267-6700647-267-6700
-
Email ManarEmail Manar

Michael Maish Sales Representative
-
706-606-5814706-606-5814
-
Email MichaelEmail Michael

Almira Haupt Finance Administrator
-
705-416-1499705-416-1499
-
Email AlmiraEmail Almira
Google Reviews


































No Favourites Found

The trademarks REALTOR®, REALTORS®, and the REALTOR® logo are controlled by The Canadian Real Estate Association (CREA) and identify real estate professionals who are members of CREA. The trademarks MLS®, Multiple Listing Service® and the associated logos are owned by The Canadian Real Estate Association (CREA) and identify the quality of services provided by real estate professionals who are members of CREA. The trademark DDF® is owned by The Canadian Real Estate Association (CREA) and identifies CREA's Data Distribution Facility (DDF®)
February 19 2025 06:58:59
The Lakelands Association of REALTORS®
Home And Company Real Estate Corp Brokerage
Quick Links
-
HomeHome
-
About UsAbout Us
-
Rental ServiceRental Service
-
Listing SearchListing Search
-
10 Advantages10 Advantages
-
ContactContact
Contact Us
-
243 Hurontario St,243 Hurontario St,
Collingwood, ON L9Y 2M1
Collingwood, ON L9Y 2M1 -
705 416 1499705 416 1499
-
riouxbakerteam@sothebysrealty.cariouxbakerteam@sothebysrealty.ca
© 2025 Rioux Baker Davies Team
-
The Blue MountainsThe Blue Mountains
-
Privacy PolicyPrivacy Policy



































