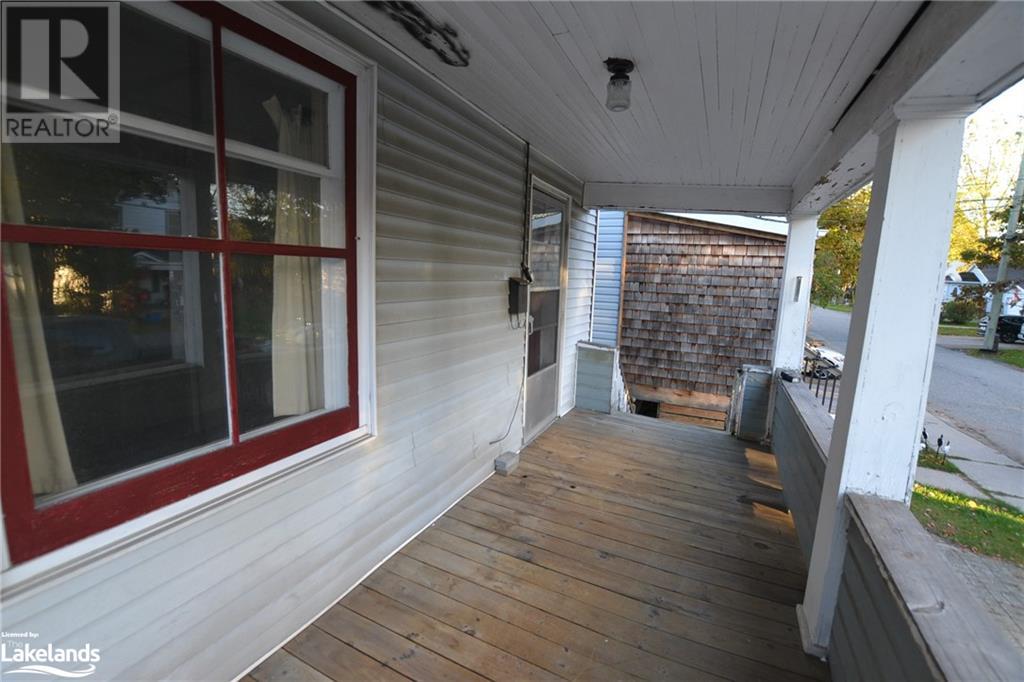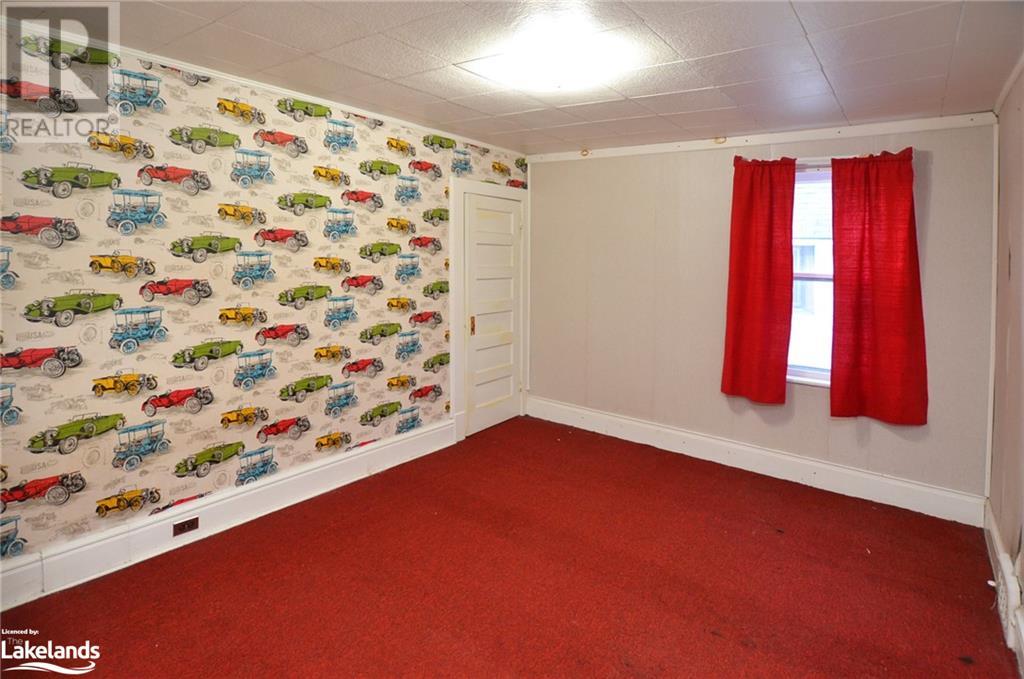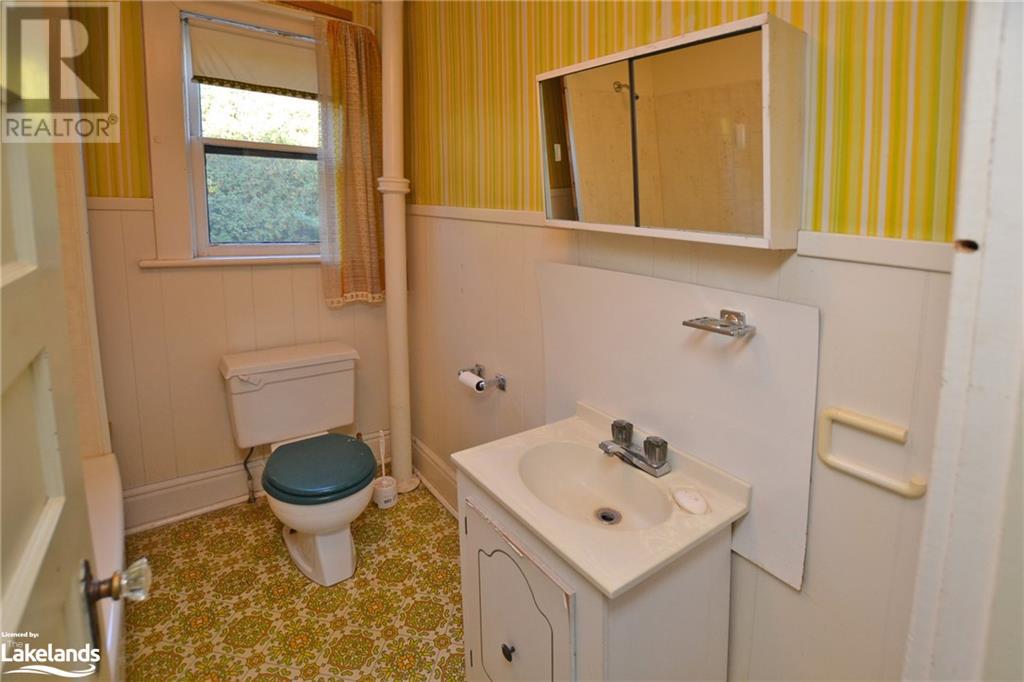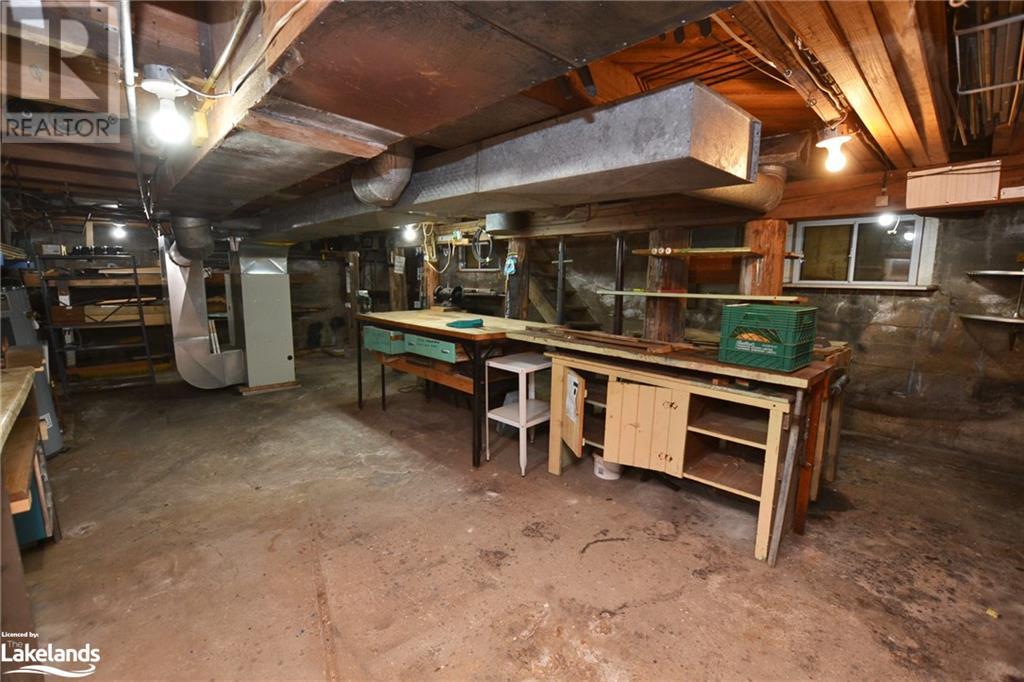LOADING
$269,900
1600 Square Foot, 4 Bedroom, 2 Bathroom in town home. Located within walking distance of schools. Home is need of some updating and TLC. Would be a great opportunity for someone with renovating skills or desires. Front yard parking with access to the back yard. South facing covered porch. Generous sized foyer. Typical older home layout with Livingroom at the front with walkthrough to Dining room, with Kitchen at the back. 3 piece bath on the main floor. Second floor houses 3 bedrooms and a 4 piece bath. All bedrooms have a decent sized closet. The third floor has bedroom and area that could be a kids play area. (id:54532)
Property Details
| MLS® Number | 40647789 |
| Property Type | Single Family |
| AmenitiesNearBy | Hospital, Park, Schools, Shopping |
| ParkingSpaceTotal | 1 |
| Structure | Shed |
Building
| BathroomTotal | 2 |
| BedroomsAboveGround | 4 |
| BedroomsTotal | 4 |
| Appliances | Dryer, Freezer, Refrigerator, Stove, Washer |
| BasementDevelopment | Unfinished |
| BasementType | Full (unfinished) |
| ConstructionStyleAttachment | Detached |
| CoolingType | None |
| ExteriorFinish | Vinyl Siding |
| FoundationType | Poured Concrete |
| HeatingFuel | Natural Gas |
| HeatingType | Forced Air |
| StoriesTotal | 3 |
| SizeInterior | 1596 Sqft |
| Type | House |
| UtilityWater | Municipal Water |
Land
| AccessType | Road Access |
| Acreage | No |
| LandAmenities | Hospital, Park, Schools, Shopping |
| Sewer | Municipal Sewage System |
| SizeDepth | 98 Ft |
| SizeFrontage | 27 Ft |
| SizeIrregular | 0.062 |
| SizeTotal | 0.062 Ac|under 1/2 Acre |
| SizeTotalText | 0.062 Ac|under 1/2 Acre |
| ZoningDescription | R2 |
Rooms
| Level | Type | Length | Width | Dimensions |
|---|---|---|---|---|
| Second Level | 4pc Bathroom | 7'0'' x 6'1'' | ||
| Second Level | Bedroom | 10'2'' x 10'2'' | ||
| Second Level | Bedroom | 12'4'' x 9'5'' | ||
| Second Level | Primary Bedroom | 15'4'' x 9'4'' | ||
| Third Level | Bedroom | 15'9'' x 6'0'' | ||
| Main Level | Laundry Room | 9'4'' x 5'0'' | ||
| Main Level | 3pc Bathroom | 6'2'' x 5'11'' | ||
| Main Level | Kitchen | 12'4'' x 10'3'' | ||
| Main Level | Dining Room | 12'4'' x 9'3'' | ||
| Main Level | Living Room | 12'4'' x 9'5'' |
Utilities
| Electricity | Available |
| Natural Gas | Available |
https://www.realtor.ca/real-estate/27549041/11-farrer-street-parry-sound
Interested?
Contact us for more information
Kevin Whetham
Broker
No Favourites Found

Sotheby's International Realty Canada, Brokerage
243 Hurontario St,
Collingwood, ON L9Y 2M1
Rioux Baker Team Contacts
Click name for contact details.
Sherry Rioux*
Direct: 705-443-2793
EMAIL SHERRY
Emma Baker*
Direct: 705-444-3989
EMAIL EMMA
Jacki Binnie**
Direct: 705-441-1071
EMAIL JACKI
Craig Davies**
Direct: 289-685-8513
EMAIL CRAIG
Hollie Knight**
Direct: 705-994-2842
EMAIL HOLLIE
Almira Haupt***
Direct: 705-416-1499 ext. 25
EMAIL ALMIRA
No Favourites Found
Ask a Question
[
]

The trademarks REALTOR®, REALTORS®, and the REALTOR® logo are controlled by The Canadian Real Estate Association (CREA) and identify real estate professionals who are members of CREA. The trademarks MLS®, Multiple Listing Service® and the associated logos are owned by The Canadian Real Estate Association (CREA) and identify the quality of services provided by real estate professionals who are members of CREA. The trademark DDF® is owned by The Canadian Real Estate Association (CREA) and identifies CREA's Data Distribution Facility (DDF®)
October 23 2024 03:51:46
Muskoka Haliburton Orillia – The Lakelands Association of REALTORS®
RE/MAX Parry Sound Muskoka Realty Ltd., Brokerage, Parry Sound


















































