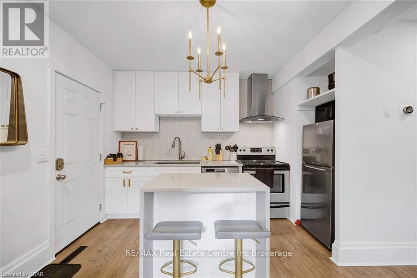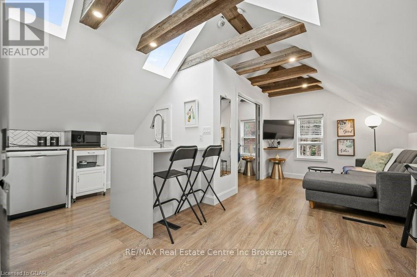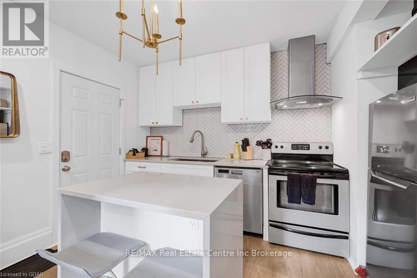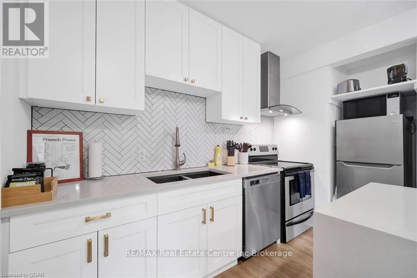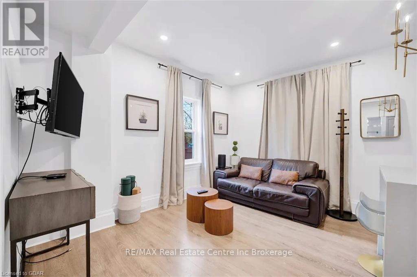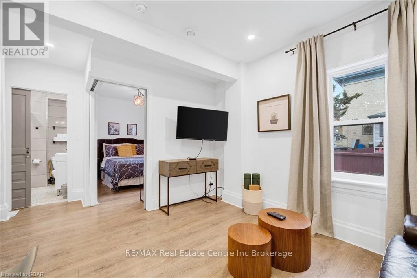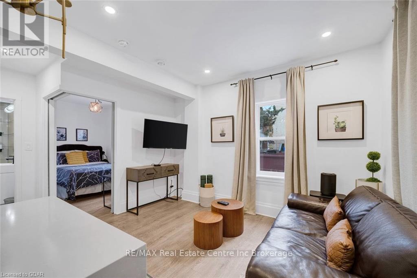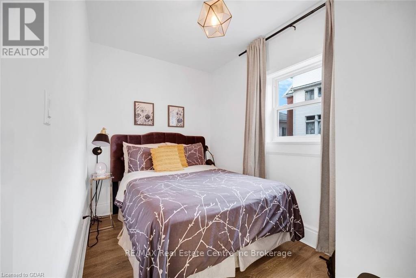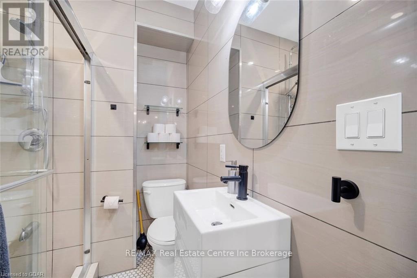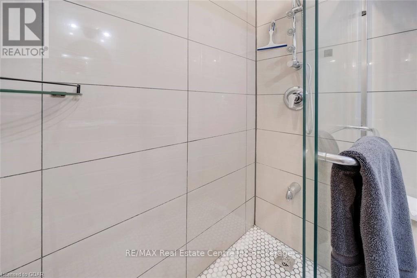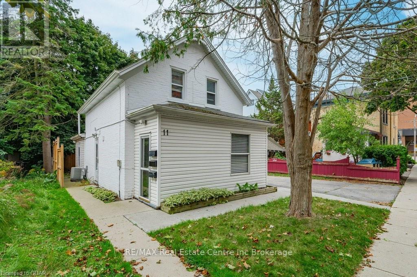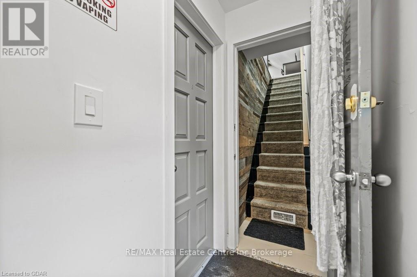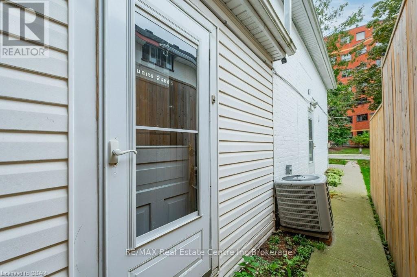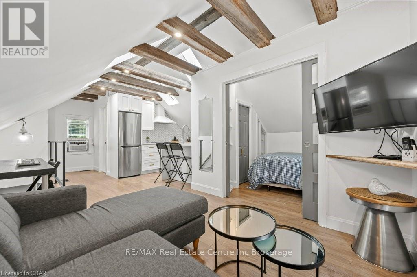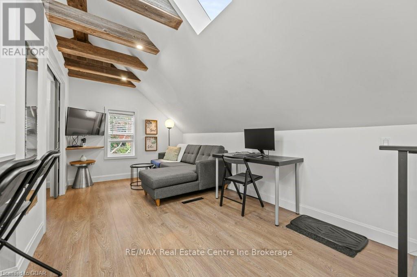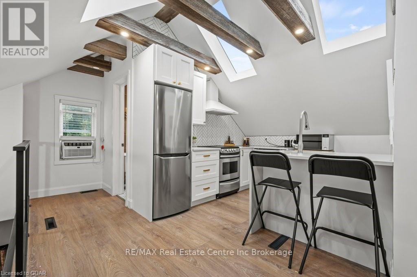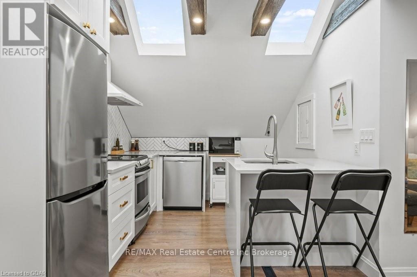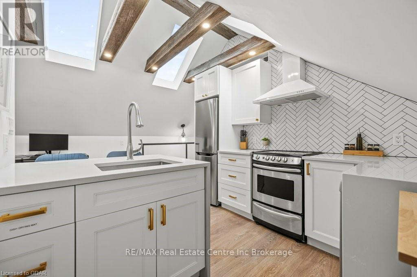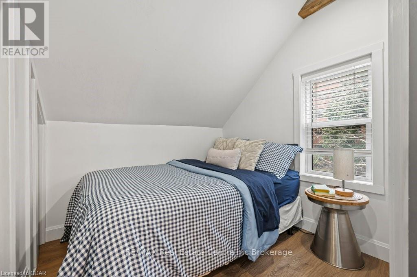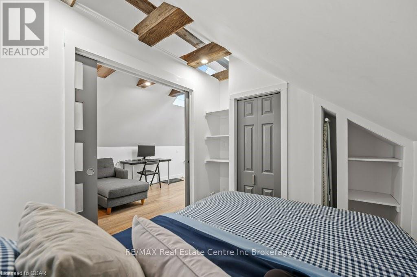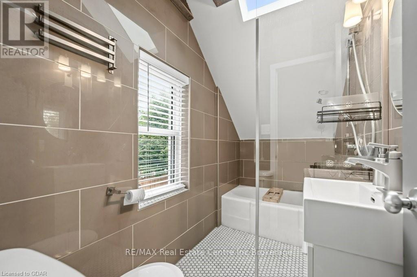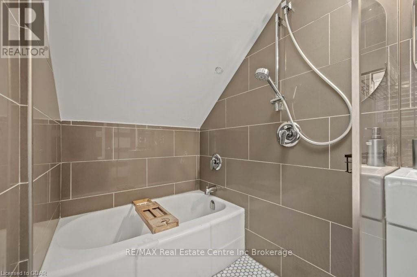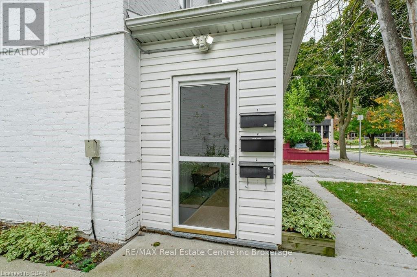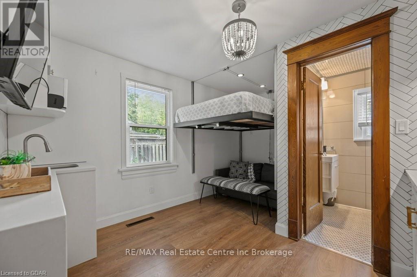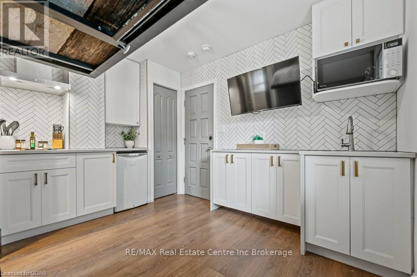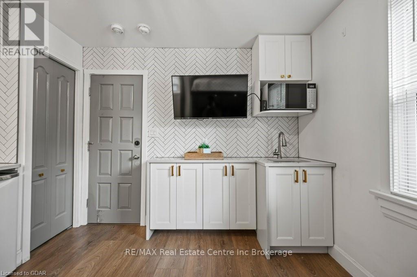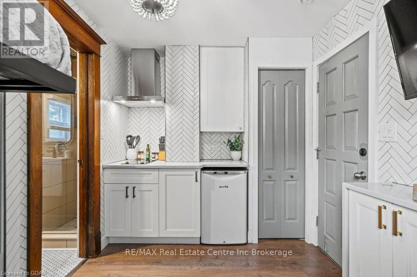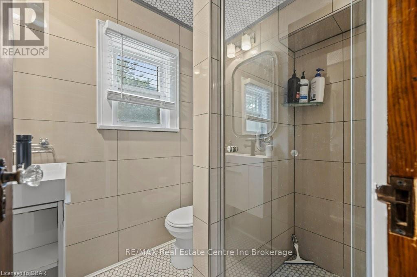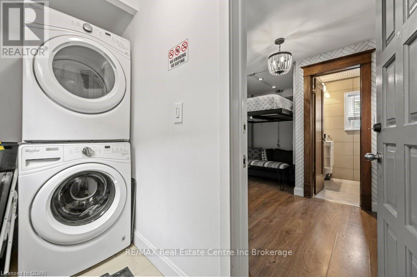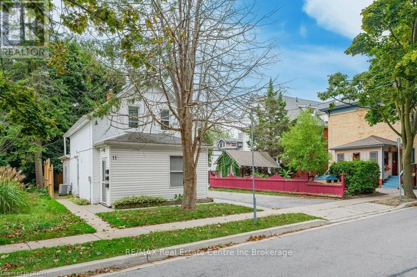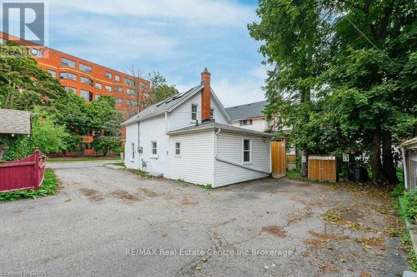$699,900
Welcome to 11 Mansion St, beautifully renovated triplex in the heart of downtown Kitchener! This property is a fantastic opportunity for savvy investors or parents of college students. It's the perfect setup to live in one unit while renting out the others to cover a significant portion of the mortgage. The main floor unit boasts an open-concept design featuring modern kitchen with sleek white cabinetry, stylish herringbone backsplash & stainless steel appliances. The centre piece is a stunning quartz waterfall island illuminated by a gorgeous chandelier creating the ideal space for dining & entertaining. The kitchen seamlessly flows into the bright living area where you'll find laminate flooring & ample natural light. This unit also includes a cozy bedroom & contemporary 3pc bathroom with glass walk-in shower. The 2nd-floor unit offers a 1-bedroom retreat complete with stunning kitchen featuring stainless steel appliances, quartz countertops & vaulted ceilings with exposed wood beams. Skylights flood the living room with natural light creating a bright & inviting atmosphere. There's also a dedicated workspace nookperfect for those working from home! Sliding doors lead to the bedroom with custom built-in shelving & the unit is completed with sleek 4pc bathroom with skylight & heated floors. The 3rd unit is a cleverly designed 200 sqft studio featuring a queen-size bunk bed, a walk-in shower & built-in ceramic cooktop with a mini fridge, maximizing functionality in a compact space. Additional highlights of the property include on-site laundry & 2 driveway parking spaces. Located just steps away from two parks & the Centre In The Square theatre and within walking distance to the beautiful Victoria Parkhome to a lake, walking trails, splash pad & popular events like Rib Fest. It's also a short 10-minute walk to Conestoga College & St. Louis campuses, with easy access to King Streets vibrant shops, dining & amenities! (id:54532)
Property Details
| MLS® Number | X11879823 |
| Property Type | Single Family |
| Equipment Type | Water Heater |
| Parking Space Total | 2 |
| Rental Equipment Type | Water Heater |
Building
| Bathroom Total | 3 |
| Bedrooms Above Ground | 3 |
| Bedrooms Total | 3 |
| Appliances | Cooktop, Dishwasher, Dryer, Microwave, Refrigerator, Stove, Washer |
| Construction Style Attachment | Detached |
| Cooling Type | Central Air Conditioning |
| Exterior Finish | Vinyl Siding, Brick |
| Foundation Type | Poured Concrete |
| Heating Fuel | Natural Gas |
| Heating Type | Forced Air |
| Stories Total | 2 |
| Type | House |
| Utility Water | Municipal Water |
Land
| Acreage | No |
| Sewer | Sanitary Sewer |
| Size Depth | 76 Ft ,11 In |
| Size Frontage | 40 Ft |
| Size Irregular | 40 X 76.97 Ft |
| Size Total Text | 40 X 76.97 Ft|under 1/2 Acre |
| Zoning Description | R2 |
https://www.realtor.ca/real-estate/27706881/11-mansion-street-kitchener
Contact Us
Contact us for more information
Bradley Wylde
Salesperson
No Favourites Found

Sotheby's International Realty Canada,
Brokerage
243 Hurontario St,
Collingwood, ON L9Y 2M1
Office: 705 416 1499
Rioux Baker Davies Team Contacts

Sherry Rioux Team Lead
-
705-443-2793705-443-2793
-
Email SherryEmail Sherry

Emma Baker Team Lead
-
705-444-3989705-444-3989
-
Email EmmaEmail Emma

Craig Davies Team Lead
-
289-685-8513289-685-8513
-
Email CraigEmail Craig

Jacki Binnie Sales Representative
-
705-441-1071705-441-1071
-
Email JackiEmail Jacki

Hollie Knight Sales Representative
-
705-994-2842705-994-2842
-
Email HollieEmail Hollie

Manar Vandervecht Real Estate Broker
-
647-267-6700647-267-6700
-
Email ManarEmail Manar

Michael Maish Sales Representative
-
706-606-5814706-606-5814
-
Email MichaelEmail Michael

Almira Haupt Finance Administrator
-
705-416-1499705-416-1499
-
Email AlmiraEmail Almira
Google Reviews






































No Favourites Found

The trademarks REALTOR®, REALTORS®, and the REALTOR® logo are controlled by The Canadian Real Estate Association (CREA) and identify real estate professionals who are members of CREA. The trademarks MLS®, Multiple Listing Service® and the associated logos are owned by The Canadian Real Estate Association (CREA) and identify the quality of services provided by real estate professionals who are members of CREA. The trademark DDF® is owned by The Canadian Real Estate Association (CREA) and identifies CREA's Data Distribution Facility (DDF®)
January 20 2025 12:36:35
The Lakelands Association of REALTORS®
RE/MAX Real Estate Centre Inc
Quick Links
-
HomeHome
-
About UsAbout Us
-
Rental ServiceRental Service
-
Listing SearchListing Search
-
10 Advantages10 Advantages
-
ContactContact
Contact Us
-
243 Hurontario St,243 Hurontario St,
Collingwood, ON L9Y 2M1
Collingwood, ON L9Y 2M1 -
705 416 1499705 416 1499
-
riouxbakerteam@sothebysrealty.cariouxbakerteam@sothebysrealty.ca
© 2025 Rioux Baker Davies Team
-
The Blue MountainsThe Blue Mountains
-
Privacy PolicyPrivacy Policy
