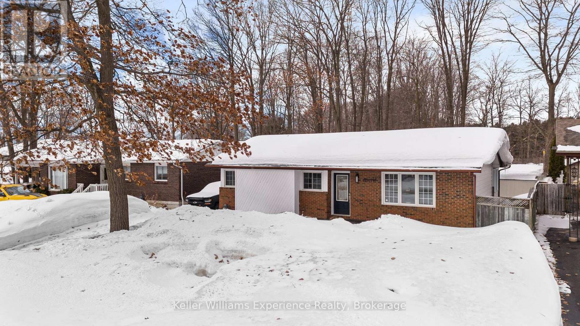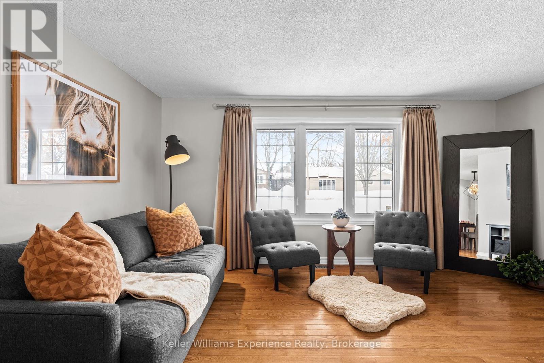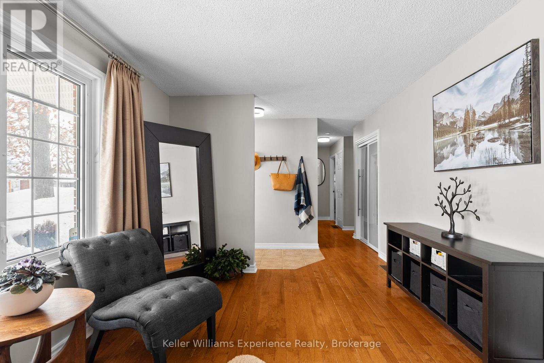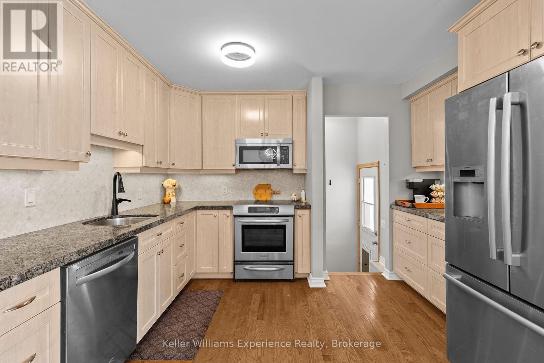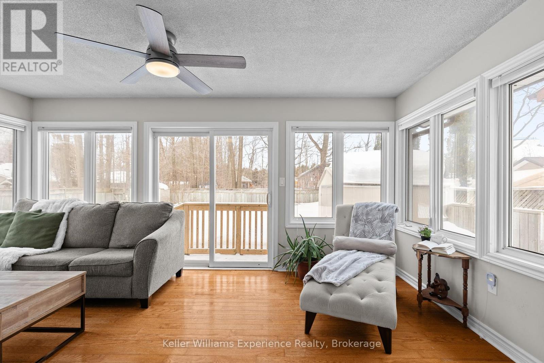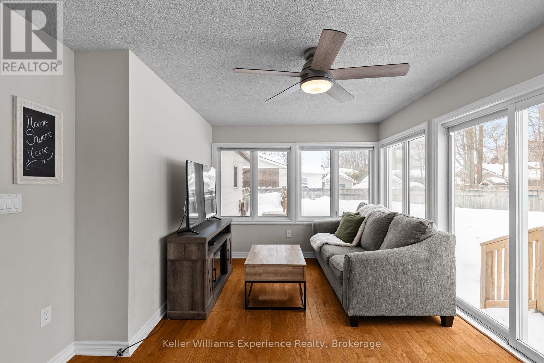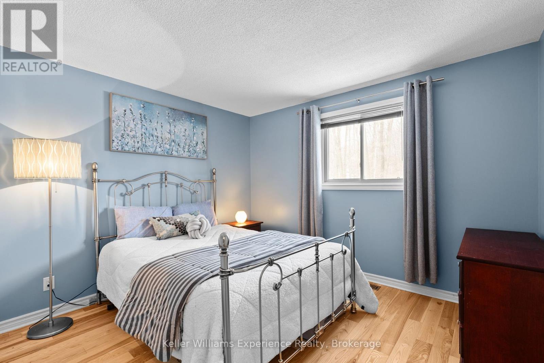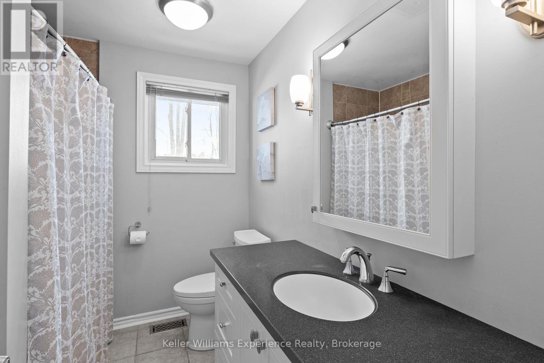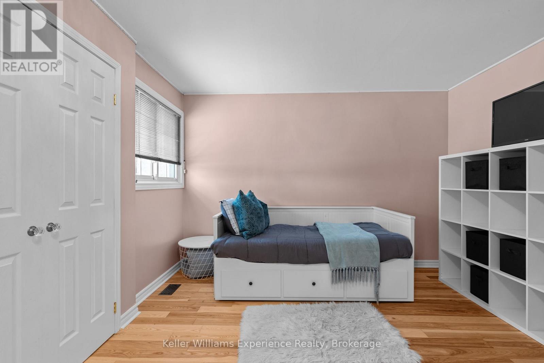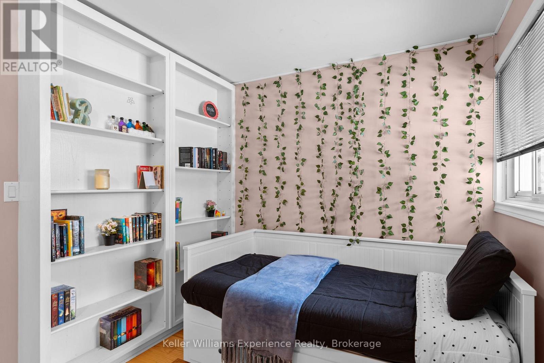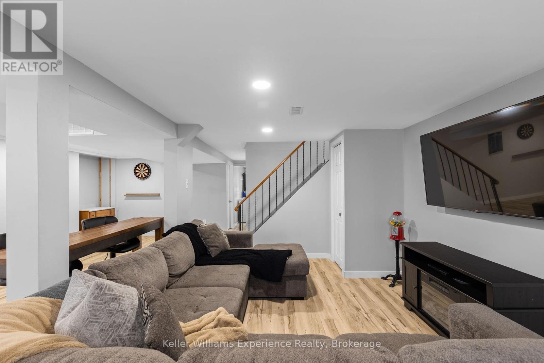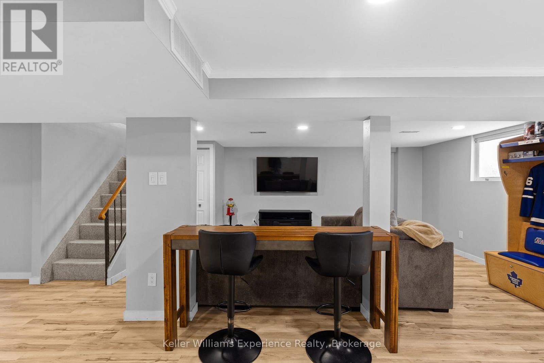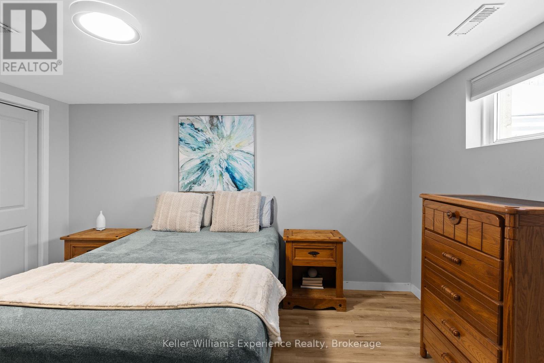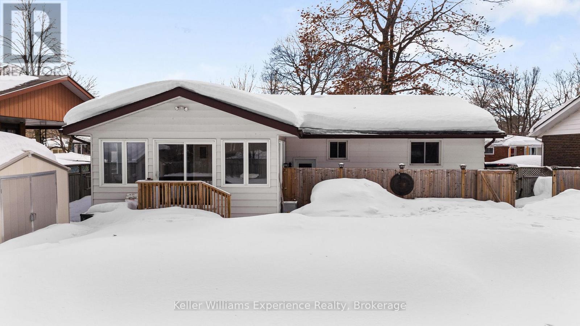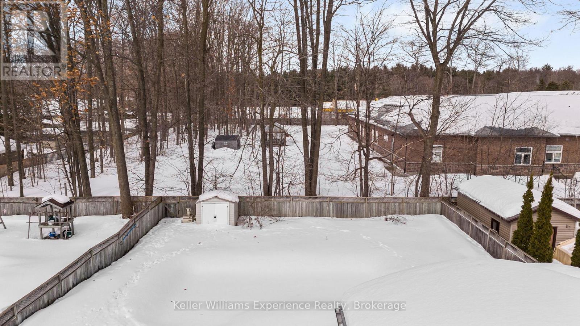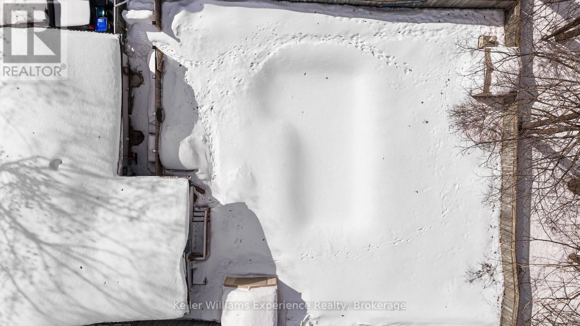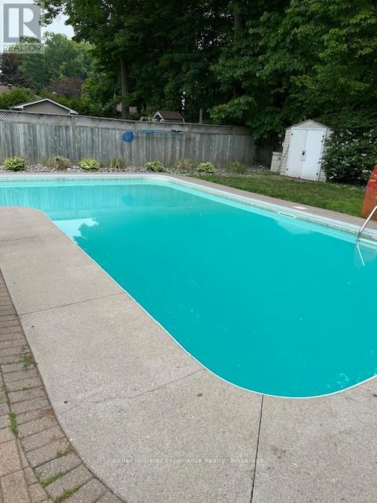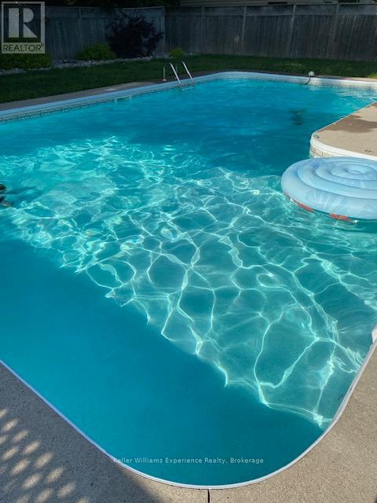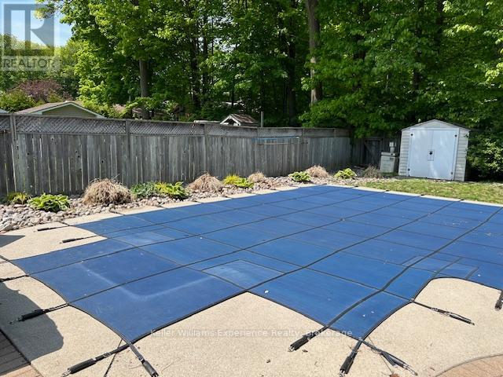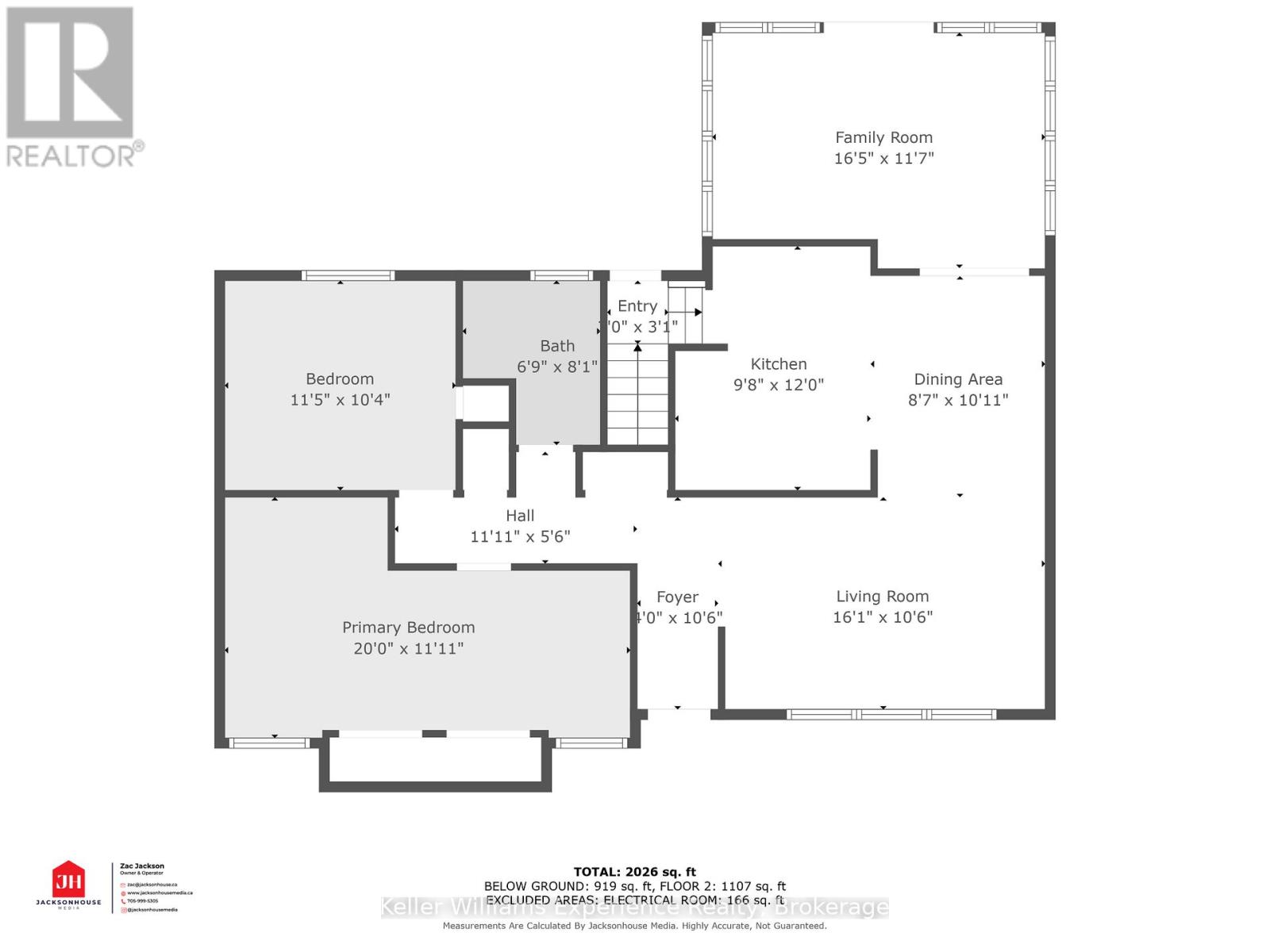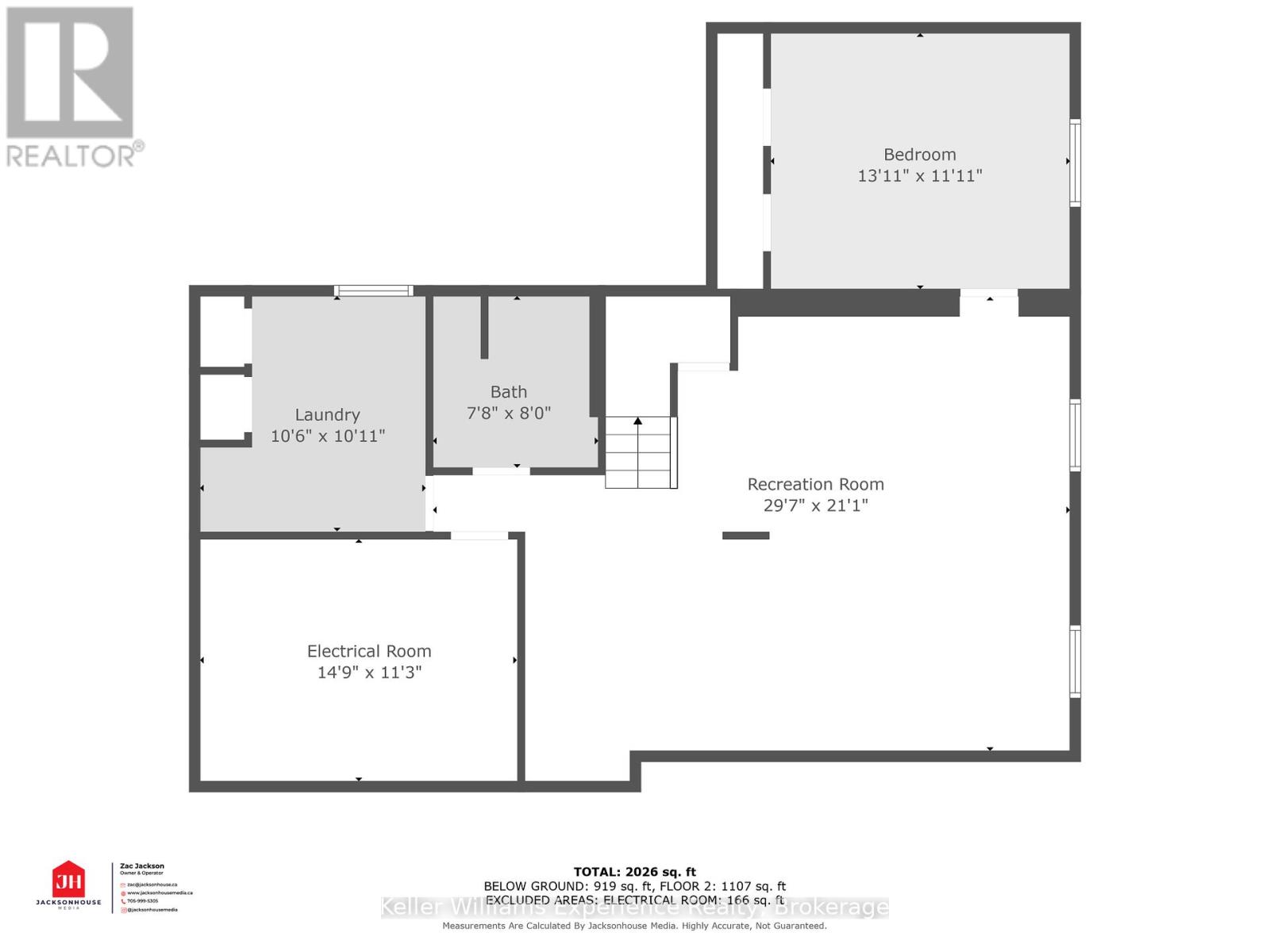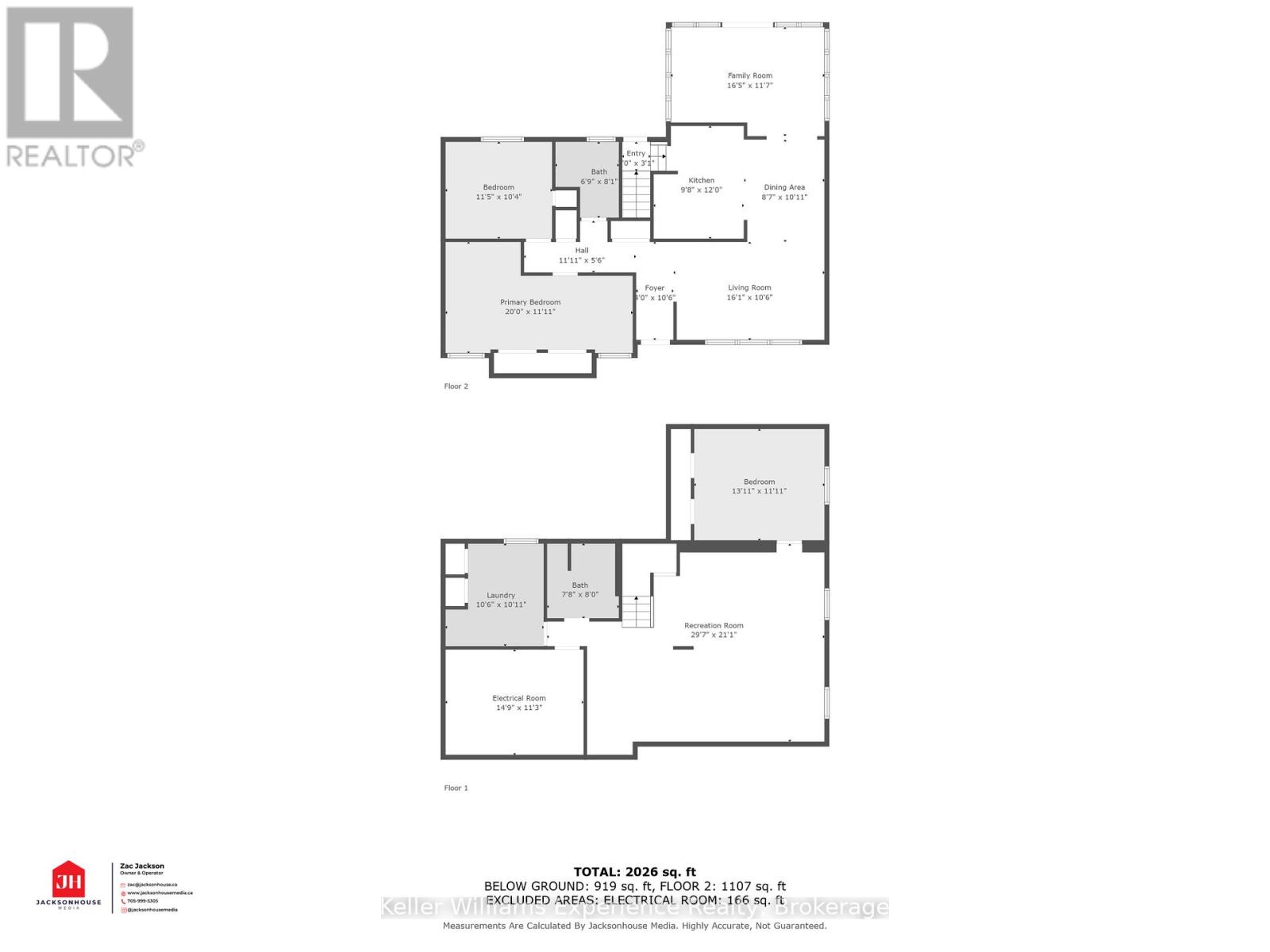$674,900
Welcome Home! With over 2,000 sq. ft. of finished living space, this charming 3 bedroom & 2 bath home is the perfect fit! Open concept main floor with a great layout that allows natural light to flood every room, creating a warm and welcoming atmosphere. The spacious living and dining areas open into the kitchen, making it ideal for entertaining guests or family gatherings. Bonus space - a cozy den - with sliding glass doors that lead to your private backyard and overlooks your sparkling inground pool - perfect for summer relaxation and outdoor fun! The Separate Entrance is perfect for creating an In-Law Suite and allows for the flexibility of multigenerational living with extended family living (cost share!) or extra space if you work from home or have a larger family. You will appreciate the safe and friendly neighborhood, it's conveniently located near downtown shopping, restaurants, and local parks. This home is a rare find, offering the perfect blend of style, space, and location! Don't miss the chance to make it yours! (id:54532)
Property Details
| MLS® Number | S12015813 |
| Property Type | Single Family |
| Community Name | Penetanguishene |
| Amenities Near By | Hospital, Public Transit, Schools |
| Community Features | Community Centre, School Bus |
| Equipment Type | Water Heater |
| Features | Flat Site, In-law Suite |
| Parking Space Total | 3 |
| Pool Type | Inground Pool |
| Rental Equipment Type | Water Heater |
| Structure | Shed |
Building
| Bathroom Total | 2 |
| Bedrooms Above Ground | 2 |
| Bedrooms Below Ground | 1 |
| Bedrooms Total | 3 |
| Age | 31 To 50 Years |
| Architectural Style | Bungalow |
| Basement Development | Finished |
| Basement Features | Separate Entrance |
| Basement Type | N/a (finished) |
| Construction Style Attachment | Detached |
| Cooling Type | Central Air Conditioning |
| Exterior Finish | Brick, Wood |
| Foundation Type | Block |
| Heating Fuel | Natural Gas |
| Heating Type | Forced Air |
| Stories Total | 1 |
| Size Interior | 1,100 - 1,500 Ft2 |
| Type | House |
| Utility Water | Municipal Water |
Parking
| No Garage |
Land
| Access Type | Public Road |
| Acreage | No |
| Land Amenities | Hospital, Public Transit, Schools |
| Sewer | Sanitary Sewer |
| Size Depth | 120 Ft |
| Size Frontage | 60 Ft |
| Size Irregular | 60 X 120 Ft |
| Size Total Text | 60 X 120 Ft|under 1/2 Acre |
| Surface Water | Lake/pond |
| Zoning Description | R2 |
Rooms
| Level | Type | Length | Width | Dimensions |
|---|---|---|---|---|
| Lower Level | Living Room | 9.05 m | 6.43 m | 9.05 m x 6.43 m |
| Lower Level | Bedroom 3 | 4 m | 3.39 m | 4 m x 3.39 m |
| Main Level | Living Room | 4.91 m | 3.23 m | 4.91 m x 3.23 m |
| Main Level | Kitchen | 2.99 m | 3.66 m | 2.99 m x 3.66 m |
| Main Level | Sunroom | 5.03 m | 3.57 m | 5.03 m x 3.57 m |
| Main Level | Bedroom | 6.096 m | 3.39 m | 6.096 m x 3.39 m |
| Main Level | Bedroom 2 | 3.51 m | 3.17 m | 3.51 m x 3.17 m |
Utilities
| Cable | Installed |
| Sewer | Installed |
https://www.realtor.ca/real-estate/28015959/11-payette-drive-penetanguishene-penetanguishene
Contact Us
Contact us for more information
Sarah J. Stevens
Salesperson
Alisa Herriman
Salesperson
www.facebook.com/profile.php?id=61558728133513
www.instagram.com/alisaherriman/
No Favourites Found

Sotheby's International Realty Canada,
Brokerage
243 Hurontario St,
Collingwood, ON L9Y 2M1
Office: 705 416 1499
Rioux Baker Davies Team Contacts

Sherry Rioux Team Lead
-
705-443-2793705-443-2793
-
Email SherryEmail Sherry

Emma Baker Team Lead
-
705-444-3989705-444-3989
-
Email EmmaEmail Emma

Craig Davies Team Lead
-
289-685-8513289-685-8513
-
Email CraigEmail Craig

Jacki Binnie Sales Representative
-
705-441-1071705-441-1071
-
Email JackiEmail Jacki

Hollie Knight Sales Representative
-
705-994-2842705-994-2842
-
Email HollieEmail Hollie

Manar Vandervecht Real Estate Broker
-
647-267-6700647-267-6700
-
Email ManarEmail Manar

Michael Maish Sales Representative
-
706-606-5814706-606-5814
-
Email MichaelEmail Michael

Almira Haupt Finance Administrator
-
705-416-1499705-416-1499
-
Email AlmiraEmail Almira
Google Reviews









































No Favourites Found

The trademarks REALTOR®, REALTORS®, and the REALTOR® logo are controlled by The Canadian Real Estate Association (CREA) and identify real estate professionals who are members of CREA. The trademarks MLS®, Multiple Listing Service® and the associated logos are owned by The Canadian Real Estate Association (CREA) and identify the quality of services provided by real estate professionals who are members of CREA. The trademark DDF® is owned by The Canadian Real Estate Association (CREA) and identifies CREA's Data Distribution Facility (DDF®)
April 14 2025 02:55:00
The Lakelands Association of REALTORS®
Keller Williams Experience Realty
Quick Links
-
HomeHome
-
About UsAbout Us
-
Rental ServiceRental Service
-
Listing SearchListing Search
-
10 Advantages10 Advantages
-
ContactContact
Contact Us
-
243 Hurontario St,243 Hurontario St,
Collingwood, ON L9Y 2M1
Collingwood, ON L9Y 2M1 -
705 416 1499705 416 1499
-
riouxbakerteam@sothebysrealty.cariouxbakerteam@sothebysrealty.ca
© 2025 Rioux Baker Davies Team
-
The Blue MountainsThe Blue Mountains
-
Privacy PolicyPrivacy Policy
