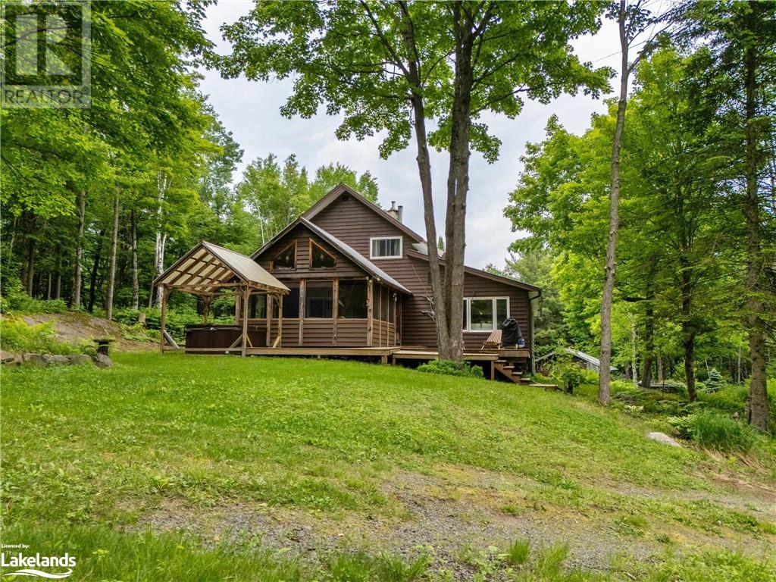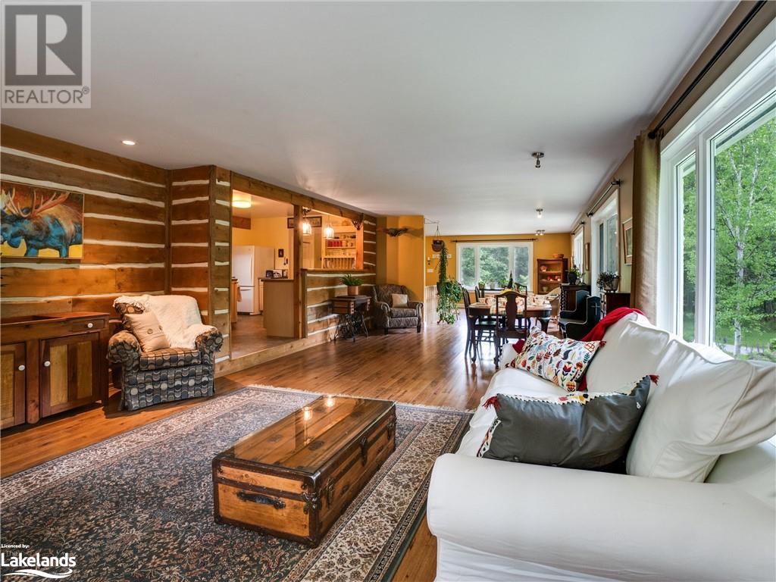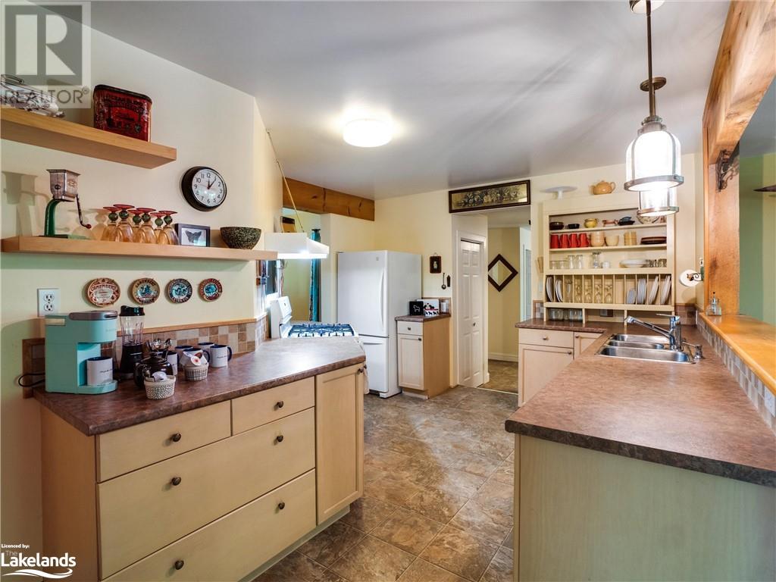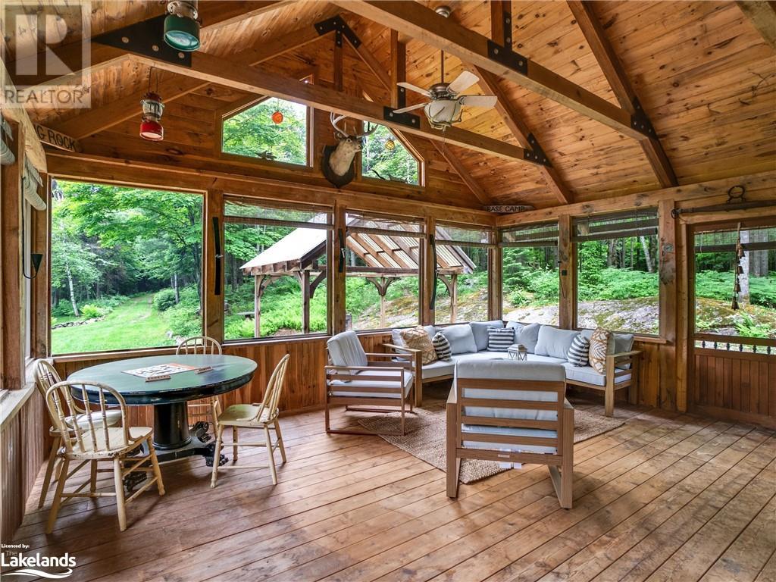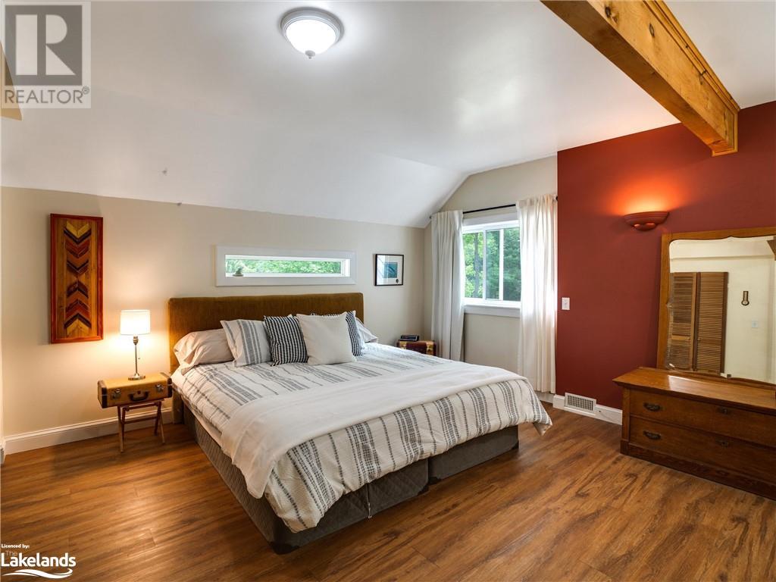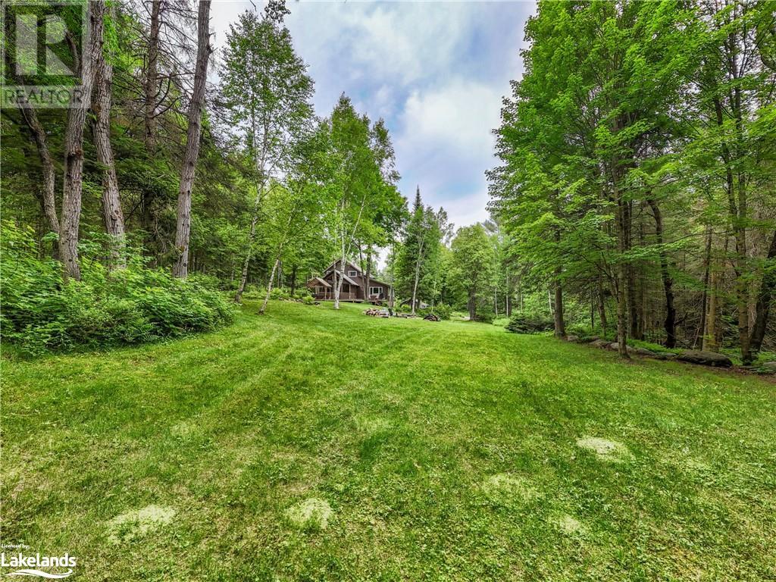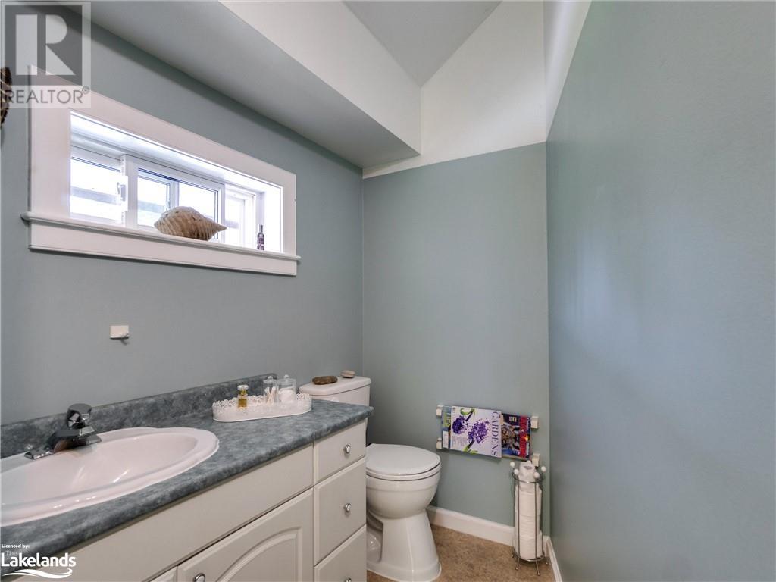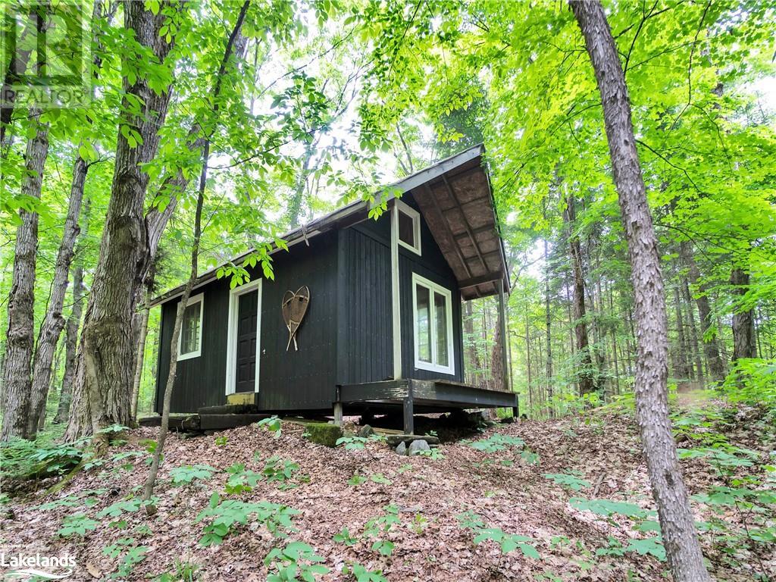LOADING
$1,199,000
97.5 ACRES nestled in the heart of Muskoka, centrally located and just MINUTES from BRACEBRIDGE & HUNTSVILLE, PRIVATE LAKE and SNOWMOBILE TRAILS right at your doorstep. This stunning 3-bedroom, 2-bathroom home offers the perfect blend of luxury and nature. This property is an outdoor enthusiast’s dream, featuring extensive trails for hiking, biking, or horseback riding, and a picturesque 10-acre lake ideal for fishing, kayaking, or simply enjoying the tranquil waterside views. The 2,600 square foot home is a masterpiece of craftsmanship and modern convenience, boasting 9-foot ceilings and beautifully exposed wood beams throughout. Built with sustainability in mind, the home utilizes a geothermal ground loop system for heating, air conditioning, and domestic hot water, ensuring energy efficiency and comfort year-round. Step into the 16 x 12 post and beam screened-in Muskoka Room, where you can savor the beauty of the changing seasons in comfort. Adjacent to this serene space is a four-person hot tub, complete with a canopy, perfect for relaxing under the stars. The property includes two outbuildings, providing ample storage and potential for various uses. Additionally, the Forest Management Plan offers significant tax advantages, making this an attractive investment. A drilled well ensures a reliable water supply, and easy highway access simplifies travel to nearby towns and amenities. This exceptional property combines the best of rural tranquility and modern living, offering a unique opportunity to own a piece of Muskoka paradise. If that is not enough, the cape cod artist studio is an absolute charming spot for creating, sitting a reading or just a hang out spot for the kids. It takes the meaning of she shed to the next level. In addition, there is an older sugar shack and outbuilding for storage needs. Don’t miss the chance to make this dream home yours and enjoy the unparalleled lifestyle it offers. (id:54532)
Property Details
| MLS® Number | 40644846 |
| Property Type | Single Family |
| AmenitiesNearBy | Beach, Shopping |
| CommunityFeatures | School Bus |
| EquipmentType | Propane Tank |
| Features | Crushed Stone Driveway, Country Residential, Recreational |
| ParkingSpaceTotal | 8 |
| RentalEquipmentType | Propane Tank |
Building
| BathroomTotal | 2 |
| BedroomsAboveGround | 3 |
| BedroomsTotal | 3 |
| Appliances | Dryer, Refrigerator, Stove, Washer |
| BasementDevelopment | Unfinished |
| BasementType | Full (unfinished) |
| ConstructionMaterial | Wood Frame |
| ConstructionStyleAttachment | Detached |
| CoolingType | Central Air Conditioning |
| ExteriorFinish | Wood |
| FireplaceFuel | Wood |
| FireplacePresent | Yes |
| FireplaceTotal | 1 |
| FireplaceType | Stove |
| Fixture | Ceiling Fans |
| FoundationType | Block |
| HeatingFuel | Geo Thermal, Propane |
| HeatingType | Forced Air, Stove |
| StoriesTotal | 2 |
| SizeInterior | 2260 Sqft |
| Type | House |
| UtilityWater | Drilled Well |
Land
| AccessType | Road Access, Highway Nearby |
| Acreage | Yes |
| LandAmenities | Beach, Shopping |
| LandscapeFeatures | Landscaped |
| Sewer | Septic System |
| SizeFrontage | 1319 Ft |
| SizeIrregular | 97.139 |
| SizeTotal | 97.139 Ac|50 - 100 Acres |
| SizeTotalText | 97.139 Ac|50 - 100 Acres |
| ZoningDescription | Ru1 |
Rooms
| Level | Type | Length | Width | Dimensions |
|---|---|---|---|---|
| Second Level | Loft | 15'3'' x 7'6'' | ||
| Second Level | 4pc Bathroom | 12'5'' x 6'0'' | ||
| Second Level | Bedroom | 11'5'' x 10'5'' | ||
| Second Level | Primary Bedroom | 22'0'' x 13'8'' | ||
| Basement | Storage | 9'9'' x 18'10'' | ||
| Basement | Other | 21'9'' x 29'1'' | ||
| Basement | Workshop | 25'3'' x 20'3'' | ||
| Basement | Utility Room | 15'9'' x 23'3'' | ||
| Main Level | 3pc Bathroom | 4'7'' x 8'7'' | ||
| Main Level | Laundry Room | 4'6'' x 3'5'' | ||
| Main Level | Bedroom | 10'11'' x 11'1'' | ||
| Main Level | Office | 14'3'' x 10'10'' | ||
| Main Level | Dinette | 19'3'' x 14'4'' | ||
| Main Level | Pantry | 9'4'' x 7'7'' | ||
| Main Level | Kitchen | 11'7'' x 16'5'' | ||
| Main Level | Family Room | 15'9'' x 12'4'' | ||
| Main Level | Dining Room | 13'3'' x 15'3'' | ||
| Main Level | Living Room | 13'3'' x 16'3'' | ||
| Main Level | Foyer | 8'4'' x 5'6'' |
Utilities
| Electricity | Available |
https://www.realtor.ca/real-estate/27400588/1107-highway-141-utterson
Interested?
Contact us for more information
Jennifer Stilson
Broker
No Favourites Found

Sotheby's International Realty Canada, Brokerage
243 Hurontario St,
Collingwood, ON L9Y 2M1
Rioux Baker Team Contacts
Click name for contact details.
[vc_toggle title="Sherry Rioux*" style="round_outline" color="black" custom_font_container="tag:h3|font_size:18|text_align:left|color:black"]
Direct: 705-443-2793
EMAIL SHERRY[/vc_toggle]
[vc_toggle title="Emma Baker*" style="round_outline" color="black" custom_font_container="tag:h4|text_align:left"] Direct: 705-444-3989
EMAIL EMMA[/vc_toggle]
[vc_toggle title="Jacki Binnie**" style="round_outline" color="black" custom_font_container="tag:h4|text_align:left"]
Direct: 705-441-1071
EMAIL JACKI[/vc_toggle]
[vc_toggle title="Craig Davies**" style="round_outline" color="black" custom_font_container="tag:h4|text_align:left"]
Direct: 289-685-8513
EMAIL CRAIG[/vc_toggle]
[vc_toggle title="Hollie Knight**" style="round_outline" color="black" custom_font_container="tag:h4|text_align:left"]
Direct: 705-994-2842
EMAIL HOLLIE[/vc_toggle]
[vc_toggle title="Almira Haupt***" style="round_outline" color="black" custom_font_container="tag:h4|text_align:left"]
Direct: 705-416-1499 ext. 25
EMAIL ALMIRA[/vc_toggle]
No Favourites Found
[vc_toggle title="Ask a Question" style="round_outline" color="#5E88A1" custom_font_container="tag:h4|text_align:left"] [
][/vc_toggle]

The trademarks REALTOR®, REALTORS®, and the REALTOR® logo are controlled by The Canadian Real Estate Association (CREA) and identify real estate professionals who are members of CREA. The trademarks MLS®, Multiple Listing Service® and the associated logos are owned by The Canadian Real Estate Association (CREA) and identify the quality of services provided by real estate professionals who are members of CREA. The trademark DDF® is owned by The Canadian Real Estate Association (CREA) and identifies CREA's Data Distribution Facility (DDF®)
September 11 2024 07:41:47
Muskoka Haliburton Orillia – The Lakelands Association of REALTORS®
RE/MAX Professionals North, Brokerage, Bracebridge




