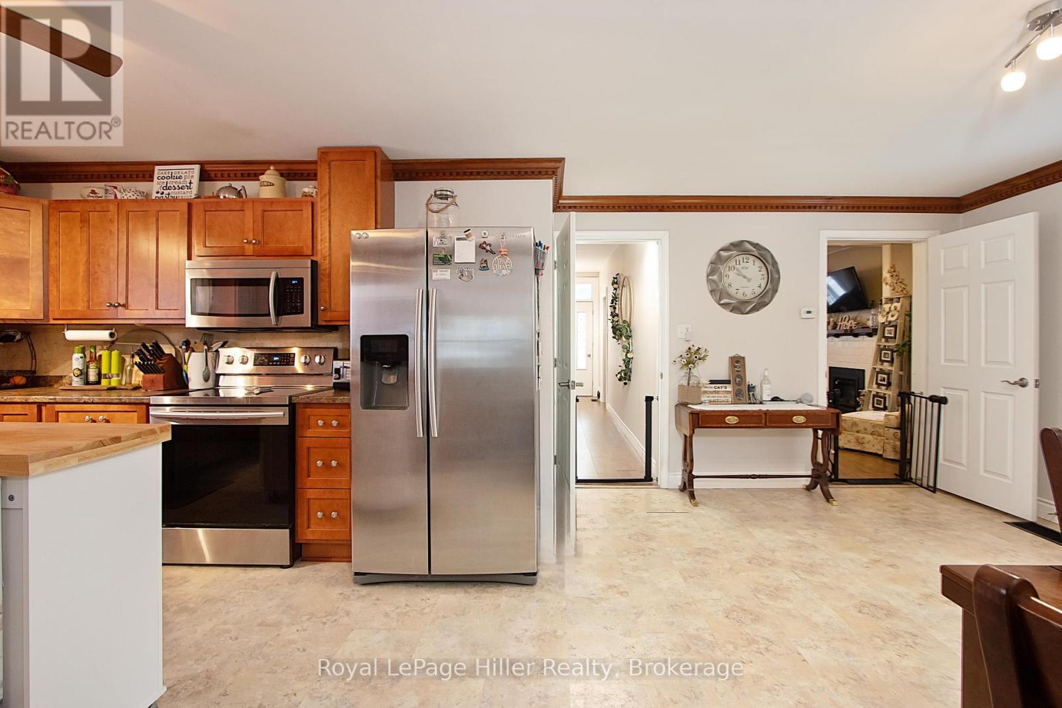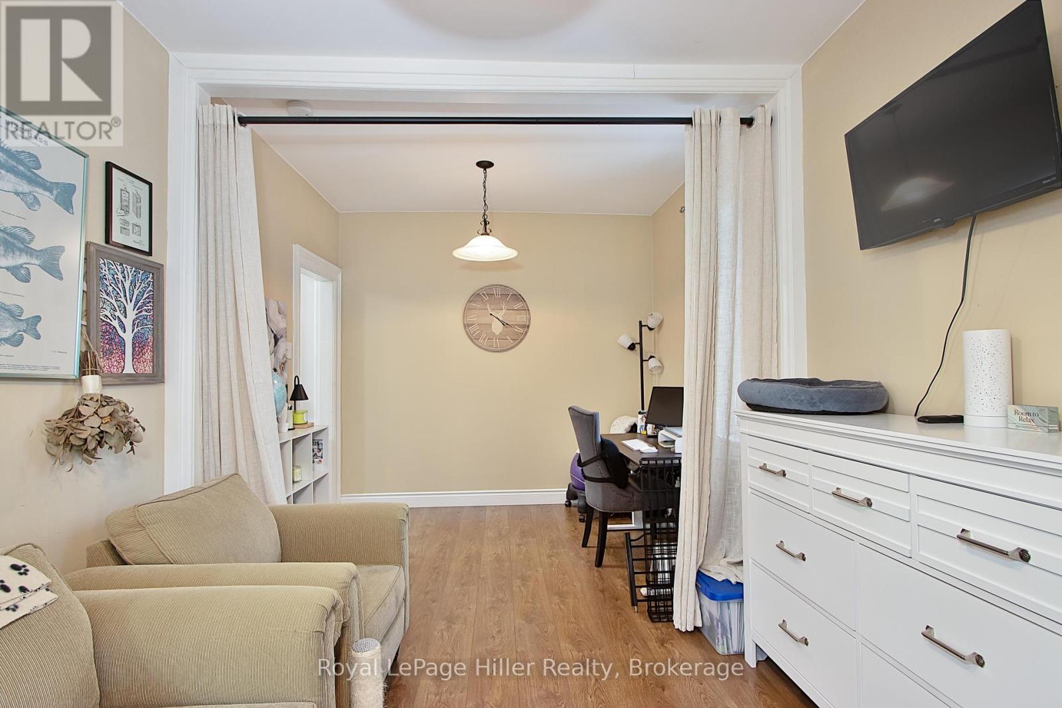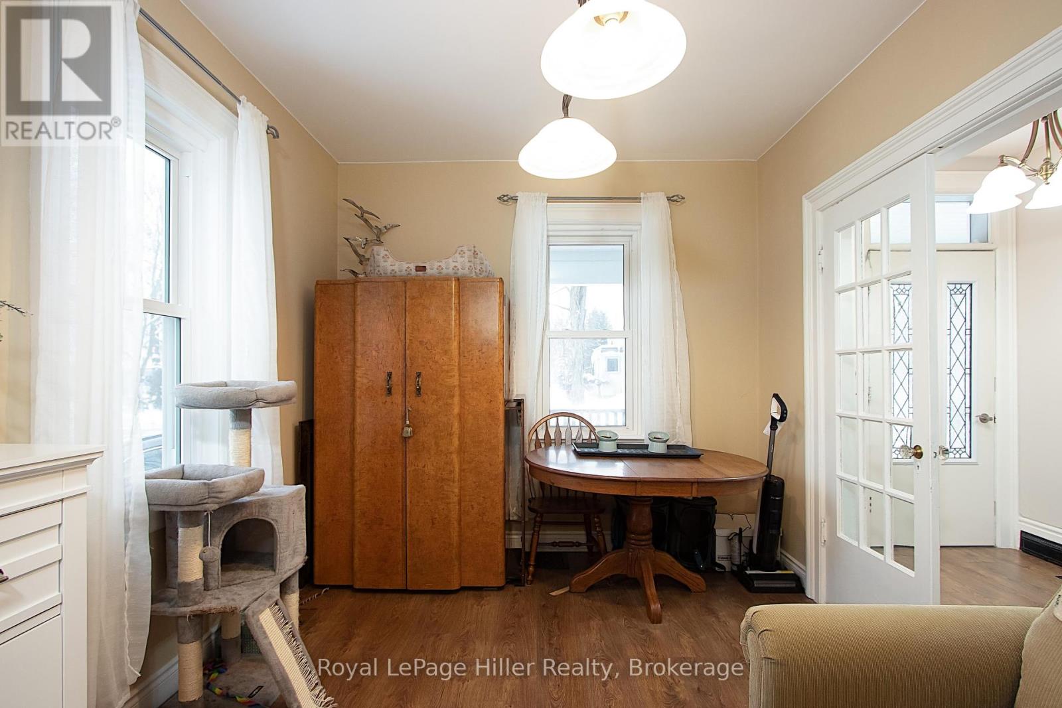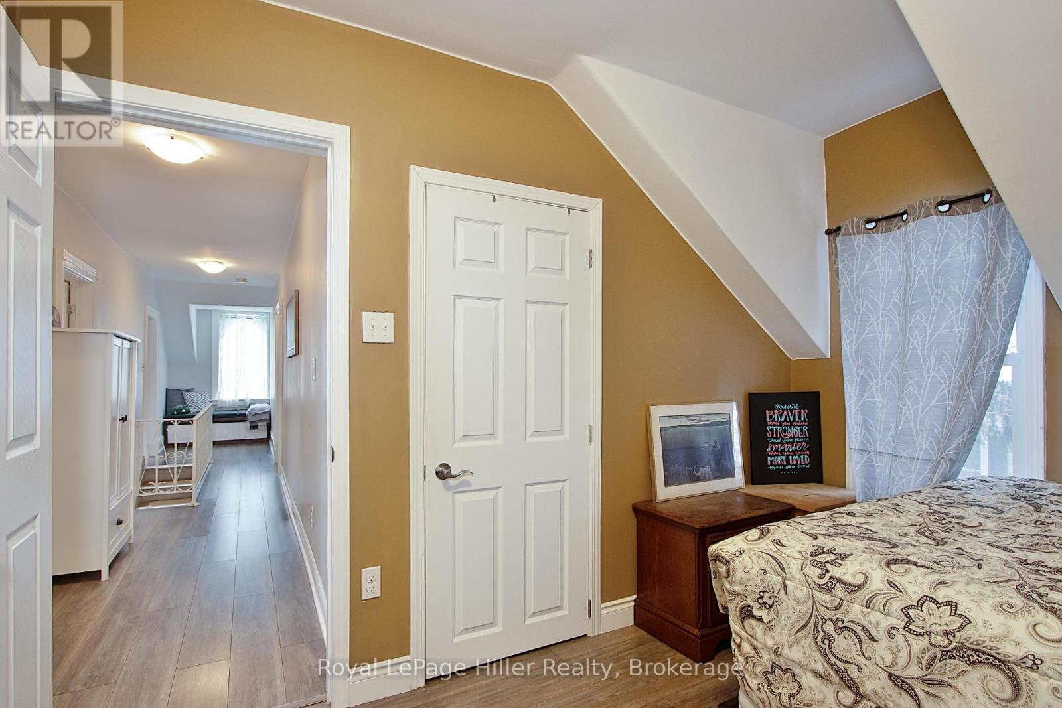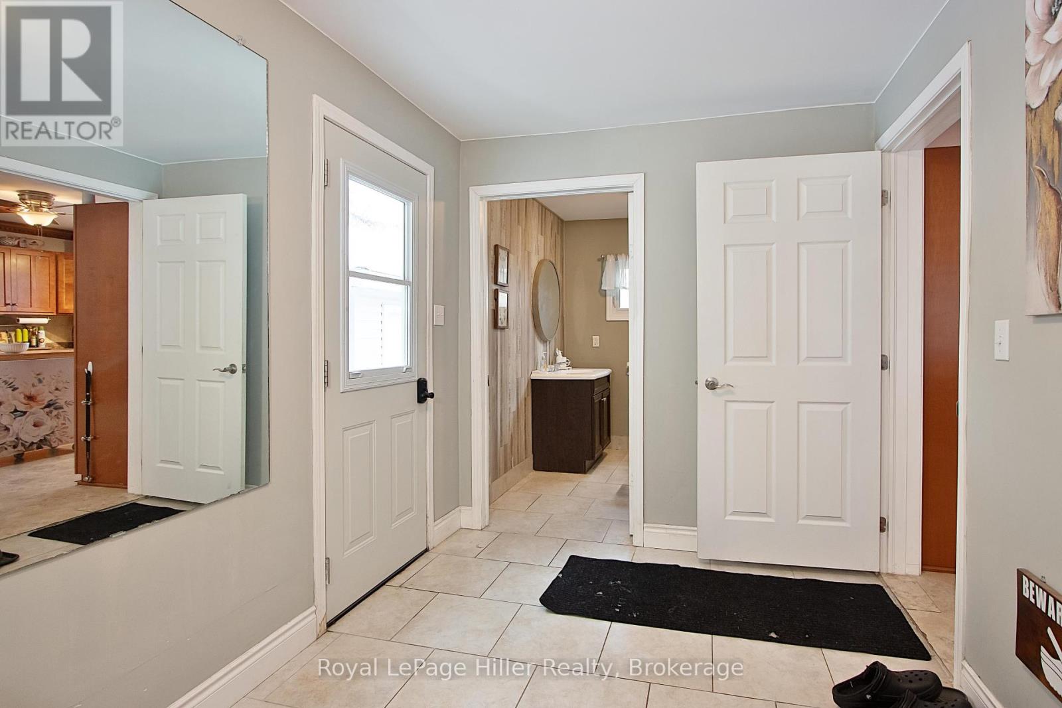$539,000
This inviting 4-bedroom, 2-bathroom home offers 2,100 square feet of comfortable living space, perfect for families or anyone seeking room to grow. The cozy and tranquil living room, complete with an electric fireplace, creates a warm and peaceful atmosphere, perfect for relaxing or unwinding after a long day. Enjoy your mornings or evenings on the charming covered front porch, a perfect spot to unwind or greet guests. The fully fenced yard offers privacy and plenty of space for pets or outdoor activities, while the detached shop provides an excellent area for hobbies, storage, or a workshop. For those with a passion for projects, the 100-amp service in the garage is ideal for running tools or setting up additional equipment. The 8-car concrete driveway ensures plenty of parking for guests or vehicles, adding convenience and ample space for all your needs. The convenience of a washer and dryer on the upstairs level makes laundry a breeze, adding to the functionality of this thoughtfully designed home. With 4 generously sized bedrooms, this home provides ample space for everyone. Whether you're relaxing indoors or enjoying the outdoors, this home is full of potential and ready to welcome its new owners. Don't miss out on this fantastic opportunity schedule a tour today! (id:54532)
Property Details
| MLS® Number | X11922344 |
| Property Type | Single Family |
| Community Name | Seaforth |
| Equipment Type | None |
| Parking Space Total | 9 |
| Rental Equipment Type | None |
Building
| Bathroom Total | 2 |
| Bedrooms Above Ground | 4 |
| Bedrooms Total | 4 |
| Amenities | Fireplace(s) |
| Appliances | Water Heater, Dishwasher, Dryer, Refrigerator, Stove, Washer |
| Basement Type | Partial |
| Construction Style Attachment | Detached |
| Cooling Type | Central Air Conditioning |
| Exterior Finish | Vinyl Siding |
| Fireplace Present | Yes |
| Fireplace Total | 1 |
| Foundation Type | Concrete |
| Heating Fuel | Natural Gas |
| Heating Type | Forced Air |
| Stories Total | 2 |
| Type | House |
| Utility Water | Municipal Water |
Parking
| Detached Garage |
Land
| Acreage | No |
| Sewer | Sanitary Sewer |
| Size Depth | 133 Ft |
| Size Frontage | 70 Ft |
| Size Irregular | 70 X 133 Ft |
| Size Total Text | 70 X 133 Ft |
| Zoning Description | R-2 |
Rooms
| Level | Type | Length | Width | Dimensions |
|---|---|---|---|---|
| Second Level | Bedroom | 5.15 m | 3.47 m | 5.15 m x 3.47 m |
| Second Level | Bedroom 2 | 3.42 m | 2.79 m | 3.42 m x 2.79 m |
| Second Level | Bedroom 3 | 3.4 m | 3.02 m | 3.4 m x 3.02 m |
| Second Level | Bedroom 4 | 3.5 m | 2.99 m | 3.5 m x 2.99 m |
| Ground Level | Kitchen | 7 m | 3.96 m | 7 m x 3.96 m |
| Ground Level | Dining Room | 6.29 m | 2.84 m | 6.29 m x 2.84 m |
| Ground Level | Living Room | 6.29 m | 3.37 m | 6.29 m x 3.37 m |
| Ground Level | Mud Room | 3.83 m | 2.28 m | 3.83 m x 2.28 m |
Utilities
| Cable | Available |
| Sewer | Installed |
https://www.realtor.ca/real-estate/27802243/111-goderich-street-w-huron-east-seaforth-seaforth
Contact Us
Contact us for more information
Spencer Binkle
Salesperson
No Favourites Found

Sotheby's International Realty Canada,
Brokerage
243 Hurontario St,
Collingwood, ON L9Y 2M1
Office: 705 416 1499
Rioux Baker Davies Team Contacts

Sherry Rioux Team Lead
-
705-443-2793705-443-2793
-
Email SherryEmail Sherry

Emma Baker Team Lead
-
705-444-3989705-444-3989
-
Email EmmaEmail Emma

Craig Davies Team Lead
-
289-685-8513289-685-8513
-
Email CraigEmail Craig

Jacki Binnie Sales Representative
-
705-441-1071705-441-1071
-
Email JackiEmail Jacki

Hollie Knight Sales Representative
-
705-994-2842705-994-2842
-
Email HollieEmail Hollie

Manar Vandervecht Real Estate Broker
-
647-267-6700647-267-6700
-
Email ManarEmail Manar

Michael Maish Sales Representative
-
706-606-5814706-606-5814
-
Email MichaelEmail Michael

Almira Haupt Finance Administrator
-
705-416-1499705-416-1499
-
Email AlmiraEmail Almira
Google Reviews






































No Favourites Found

The trademarks REALTOR®, REALTORS®, and the REALTOR® logo are controlled by The Canadian Real Estate Association (CREA) and identify real estate professionals who are members of CREA. The trademarks MLS®, Multiple Listing Service® and the associated logos are owned by The Canadian Real Estate Association (CREA) and identify the quality of services provided by real estate professionals who are members of CREA. The trademark DDF® is owned by The Canadian Real Estate Association (CREA) and identifies CREA's Data Distribution Facility (DDF®)
January 14 2025 11:58:33
The Lakelands Association of REALTORS®
Royal LePage Hiller Realty
Quick Links
-
HomeHome
-
About UsAbout Us
-
Rental ServiceRental Service
-
Listing SearchListing Search
-
10 Advantages10 Advantages
-
ContactContact
Contact Us
-
243 Hurontario St,243 Hurontario St,
Collingwood, ON L9Y 2M1
Collingwood, ON L9Y 2M1 -
705 416 1499705 416 1499
-
riouxbakerteam@sothebysrealty.cariouxbakerteam@sothebysrealty.ca
© 2025 Rioux Baker Davies Team
-
The Blue MountainsThe Blue Mountains
-
Privacy PolicyPrivacy Policy








