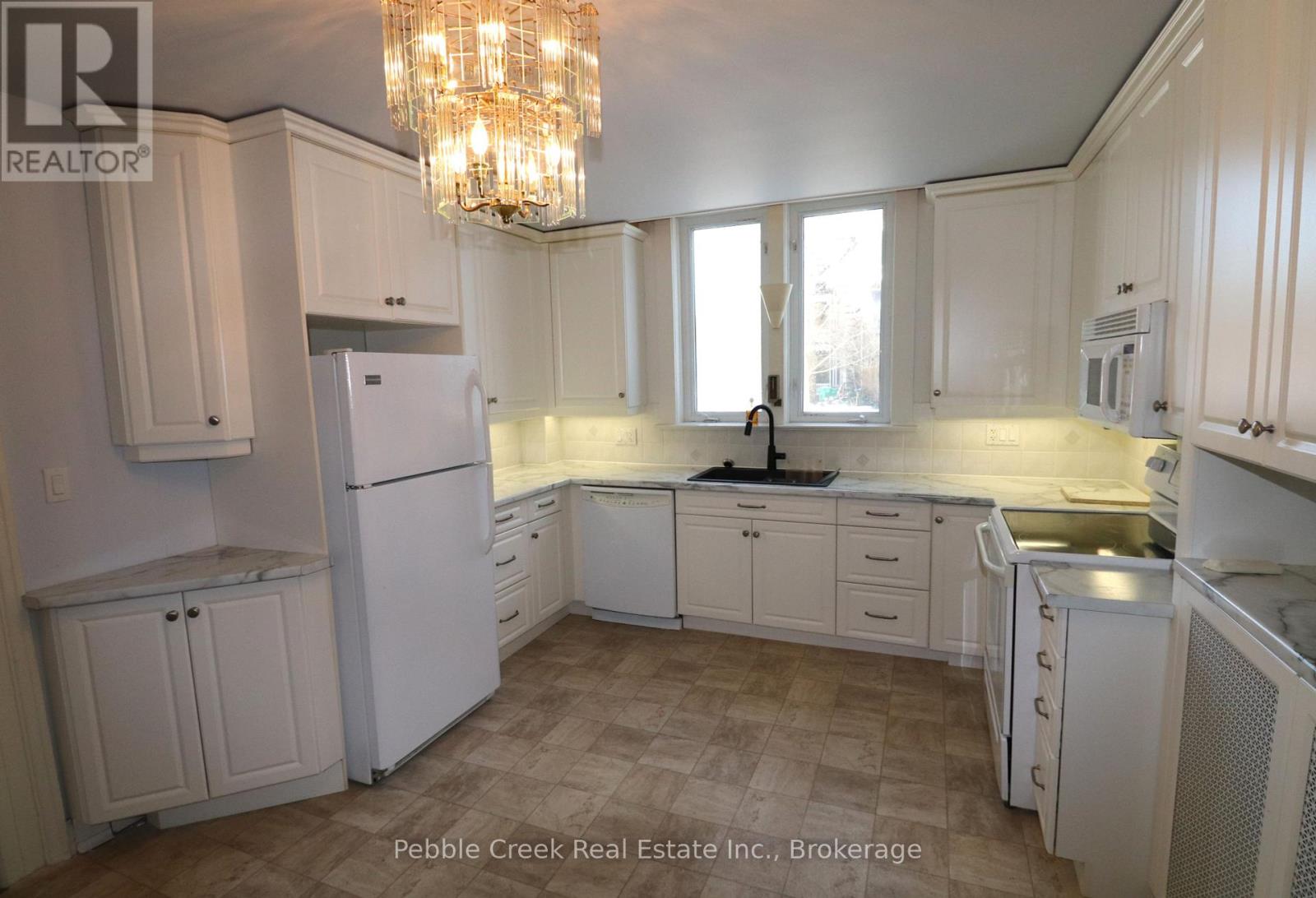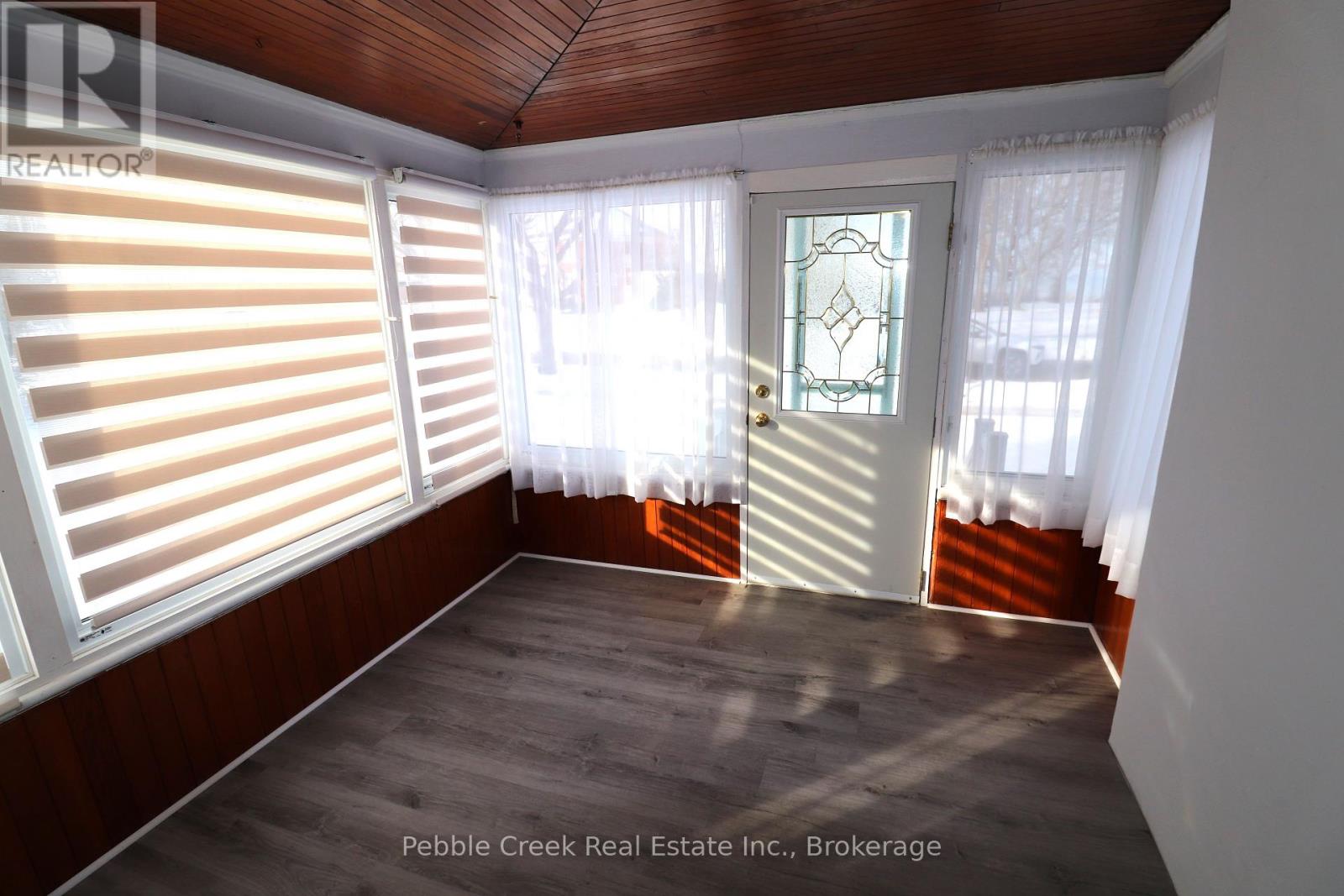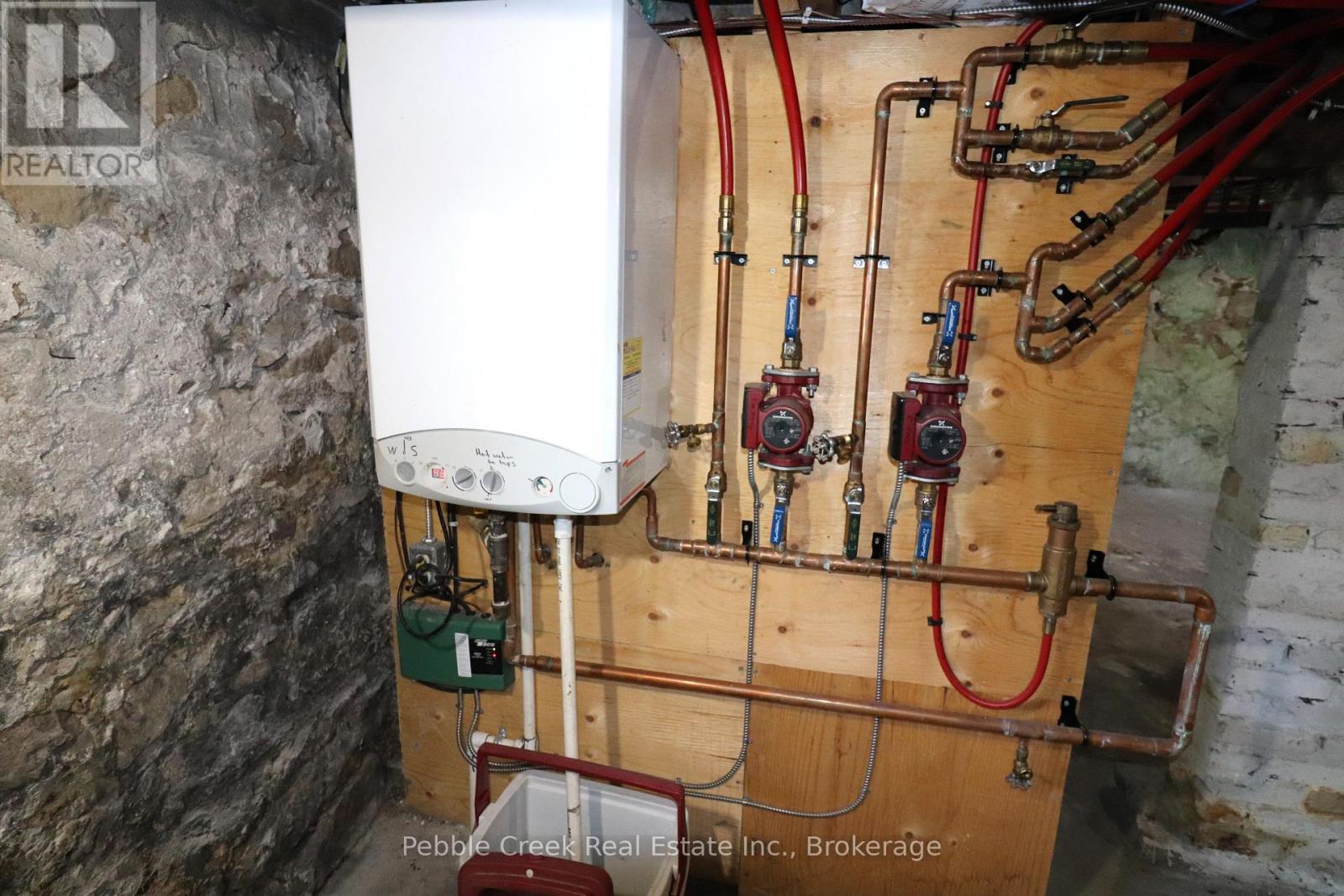LOADING
$589,000
Great location and character galore! Welcome to 111 St Georges Cres, a well-maintained duplex in the prime old NW part of Goderich. This fabulous property measures 88 ft by 115 ft and includes a detached 2 car garage. The main level of the home has seen numerous recent updates including a stunning kitchen, drywall, wiring, fresh paint, refinished hardwood flooring in some of the rooms along with new laminate in others. There are 2 bedrooms, an enclosed front sunroom with a view of Lake Huron, enclosed rear porch/mudroom, 3 pc bath and laundry room. The upper unit has 1 bedroom, living room, kitchen and 3 pc bath. The duplex offers radiant heat supplied by an energy efficient on-demand water heater and the main level has supplemental heating and cooling provided by a ductless heat pump. This is a great investment opportunity or you can move right into the vacant main level and continue to rent the upper level out for extra income, the possibilities are endless! (id:54532)
Property Details
| MLS® Number | X11893898 |
| Property Type | Single Family |
| Community Name | Goderich Town |
| AmenitiesNearBy | Beach, Marina |
| EquipmentType | None |
| Features | Flat Site |
| ParkingSpaceTotal | 6 |
| RentalEquipmentType | None |
| Structure | Deck, Porch |
| ViewType | Lake View |
Building
| BathroomTotal | 2 |
| BedroomsAboveGround | 2 |
| BedroomsBelowGround | 1 |
| BedroomsTotal | 3 |
| Appliances | Garburator, Water Heater - Tankless, Water Heater |
| BasementDevelopment | Unfinished |
| BasementType | Full (unfinished) |
| CoolingType | Wall Unit |
| ExteriorFinish | Aluminum Siding, Stucco |
| FireProtection | Smoke Detectors |
| FoundationType | Stone |
| HeatingFuel | Natural Gas |
| HeatingType | Radiant Heat |
| StoriesTotal | 2 |
| SizeInterior | 1499.9875 - 1999.983 Sqft |
| Type | Duplex |
| UtilityWater | Municipal Water |
Parking
| Detached Garage |
Land
| Acreage | No |
| LandAmenities | Beach, Marina |
| Sewer | Sanitary Sewer |
| SizeDepth | 115 Ft |
| SizeFrontage | 88 Ft |
| SizeIrregular | 88 X 115 Ft |
| SizeTotalText | 88 X 115 Ft|under 1/2 Acre |
| SurfaceWater | Lake/pond |
| ZoningDescription | R2 |
Rooms
| Level | Type | Length | Width | Dimensions |
|---|---|---|---|---|
| Main Level | Foyer | 5.5 m | 1.83 m | 5.5 m x 1.83 m |
| Main Level | Kitchen | 4.94 m | 3.6 m | 4.94 m x 3.6 m |
| Main Level | Living Room | 5.56 m | 3.6 m | 5.56 m x 3.6 m |
| Main Level | Primary Bedroom | 4.2 m | 3.43 m | 4.2 m x 3.43 m |
| Main Level | Bedroom 2 | 3.66 m | 3.48 m | 3.66 m x 3.48 m |
| Main Level | Bathroom | 2.46 m | 2.45 m | 2.46 m x 2.45 m |
| Main Level | Laundry Room | 2.79 m | 2.56 m | 2.79 m x 2.56 m |
| Main Level | Sunroom | 2.8 m | 2.78 m | 2.8 m x 2.78 m |
| Main Level | Mud Room | 2.84 m | 1.7 m | 2.84 m x 1.7 m |
Utilities
| Cable | Available |
| Sewer | Installed |
Interested?
Contact us for more information
Robin Hewitt
Broker
No Favourites Found

Sotheby's International Realty Canada,
Brokerage
243 Hurontario St,
Collingwood, ON L9Y 2M1
Office: 705 416 1499
Rioux Baker Davies Team Contacts

Sherry Rioux Team Lead
-
705-443-2793705-443-2793
-
Email SherryEmail Sherry

Emma Baker Team Lead
-
705-444-3989705-444-3989
-
Email EmmaEmail Emma

Craig Davies Team Lead
-
289-685-8513289-685-8513
-
Email CraigEmail Craig

Jacki Binnie Sales Representative
-
705-441-1071705-441-1071
-
Email JackiEmail Jacki

Hollie Knight Sales Representative
-
705-994-2842705-994-2842
-
Email HollieEmail Hollie

Manar Vandervecht Real Estate Broker
-
647-267-6700647-267-6700
-
Email ManarEmail Manar

Michael Maish Sales Representative
-
706-606-5814706-606-5814
-
Email MichaelEmail Michael

Almira Haupt Finance Administrator
-
705-416-1499705-416-1499
-
Email AlmiraEmail Almira
Google Reviews






































No Favourites Found

The trademarks REALTOR®, REALTORS®, and the REALTOR® logo are controlled by The Canadian Real Estate Association (CREA) and identify real estate professionals who are members of CREA. The trademarks MLS®, Multiple Listing Service® and the associated logos are owned by The Canadian Real Estate Association (CREA) and identify the quality of services provided by real estate professionals who are members of CREA. The trademark DDF® is owned by The Canadian Real Estate Association (CREA) and identifies CREA's Data Distribution Facility (DDF®)
December 16 2024 05:58:39
Muskoka Haliburton Orillia – The Lakelands Association of REALTORS®
Pebble Creek Real Estate Inc.
Quick Links
-
HomeHome
-
About UsAbout Us
-
Rental ServiceRental Service
-
Listing SearchListing Search
-
10 Advantages10 Advantages
-
ContactContact
Contact Us
-
243 Hurontario St,243 Hurontario St,
Collingwood, ON L9Y 2M1
Collingwood, ON L9Y 2M1 -
705 416 1499705 416 1499
-
riouxbakerteam@sothebysrealty.cariouxbakerteam@sothebysrealty.ca
© 2024 Rioux Baker Davies Team
-
The Blue MountainsThe Blue Mountains
-
Privacy PolicyPrivacy Policy
































