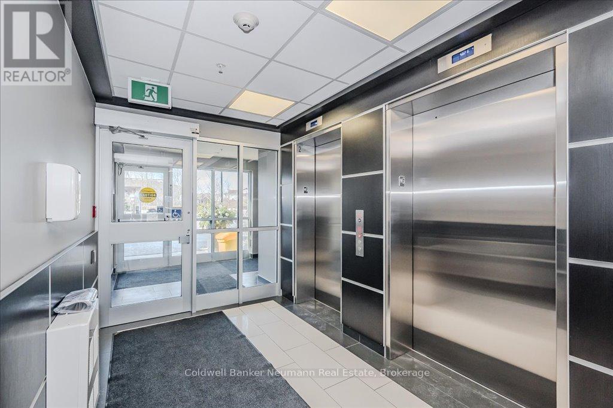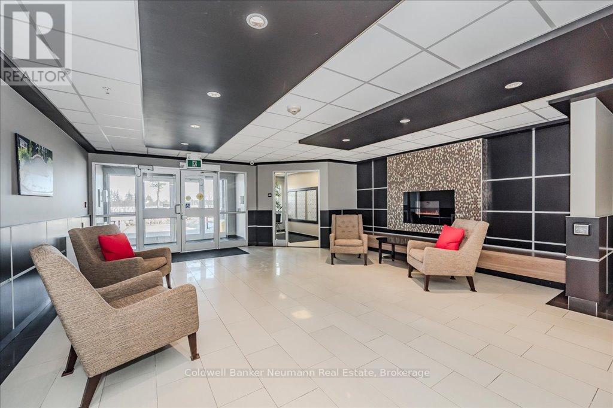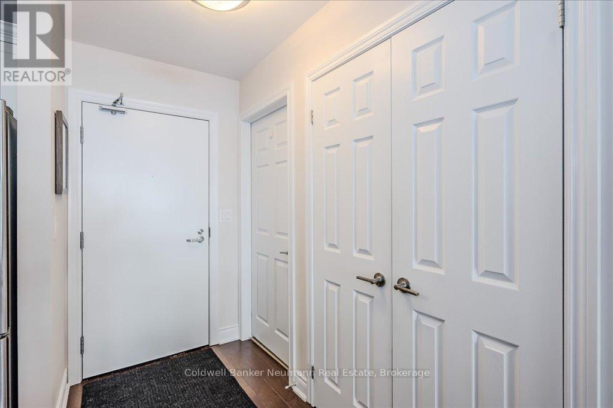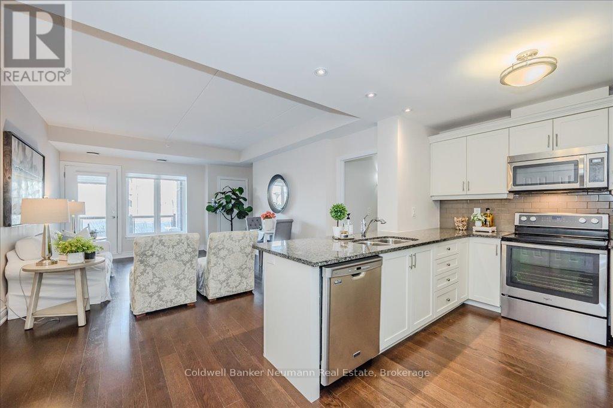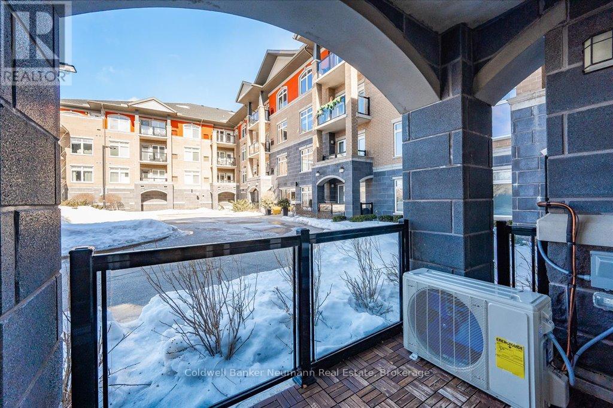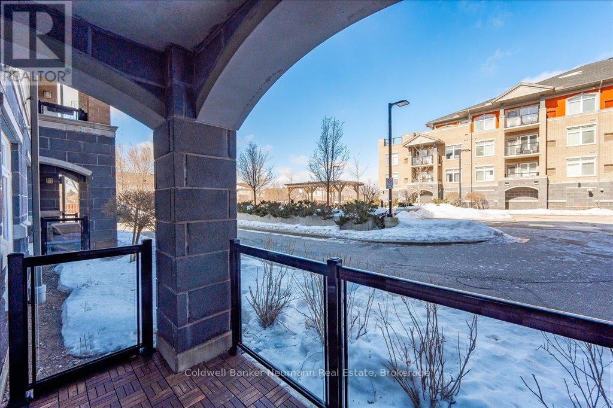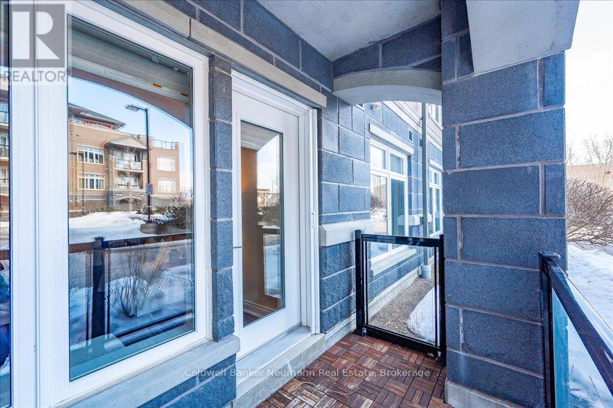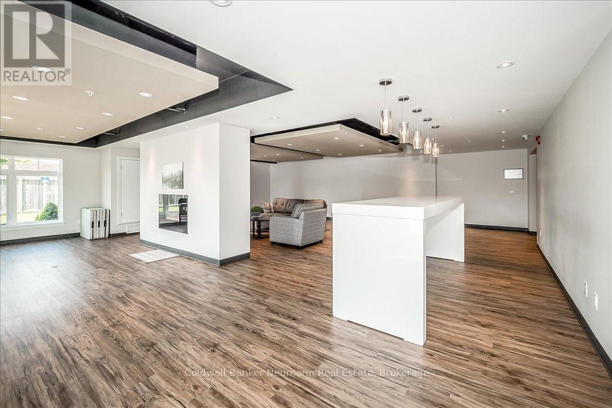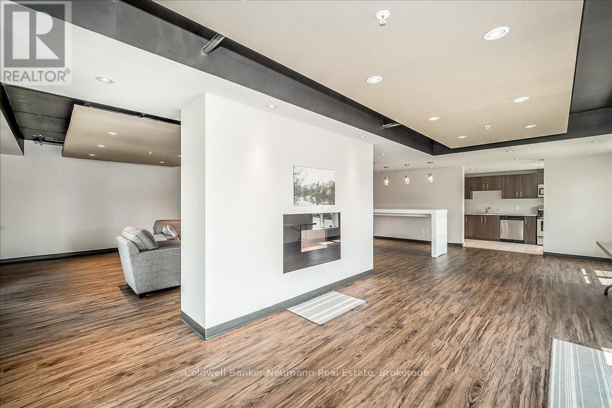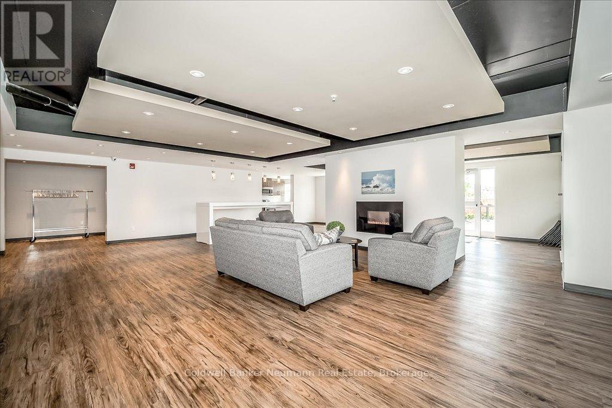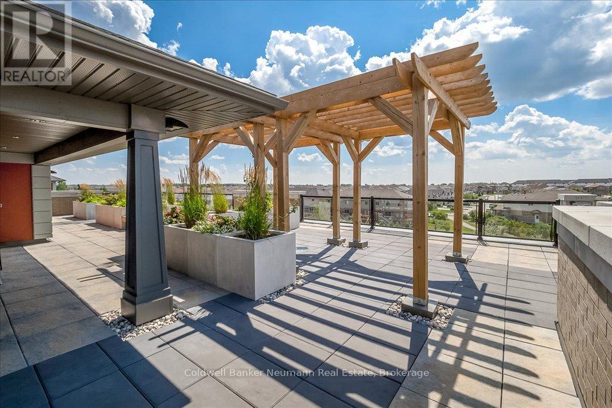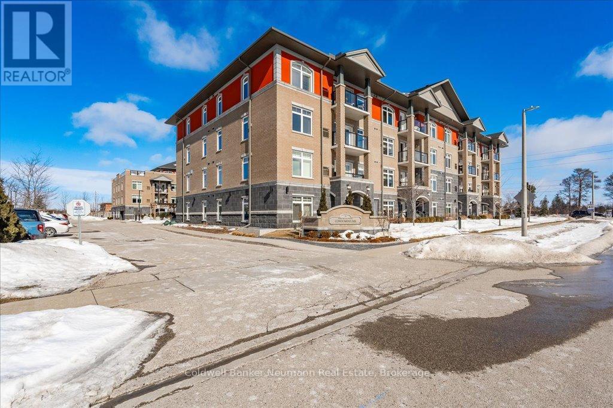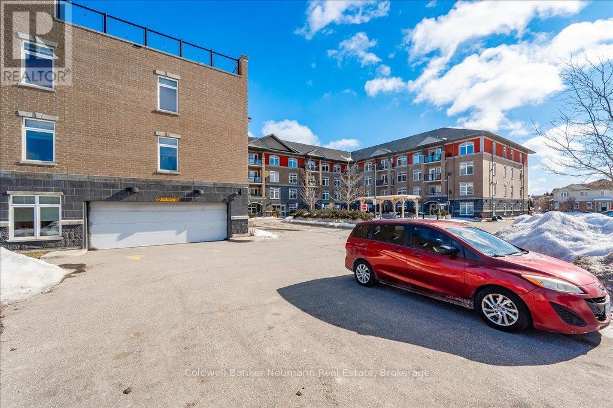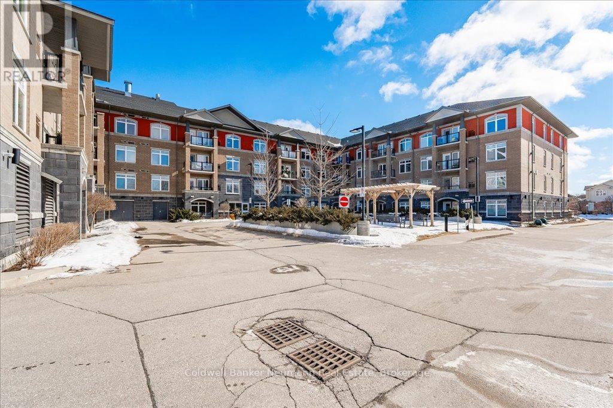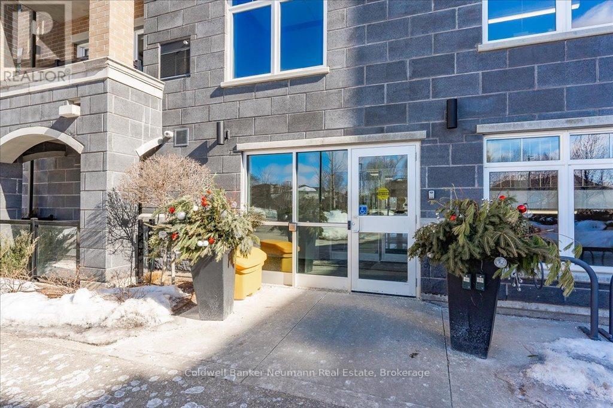$599,000Maintenance, Insurance, Common Area Maintenance, Parking, Water
$499.07 Monthly
Maintenance, Insurance, Common Area Maintenance, Parking, Water
$499.07 MonthlyWelcome to Unit 112 at 106 Bard Blvd a beautifully cared-for 2-bedroom, 2-bathroom condo nestled in Guelphs highly desirable south end. This ground-floor suite blends modern comfort with everyday convenience, making it an ideal fit for first-time buyers, downsizers, or savvy investors.Set in a well-maintained, low-rise building, this condo is perfectly situated near shopping, top-rated schools, and the scenic walking trails of Westminster Woods and Pineridge. Residents enjoy access to impressive amenities, including a fully equipped gym, party room, a 4th-floor terrace with BBQ area, bike storage, and secure underground parking.Inside, you'll find a spacious open-concept layout, ideal for both relaxing and entertaining. The kitchen flows seamlessly into the living area, while the primary bedroom features a private 3-piece ensuite with a walk-in shower. There's no shortage of storage, and the unit has been thoughtfully updated with a new furnace (2024), A/C (2025), washer, and dryer replaced within the last year.Move-in ready and packed with value, Unit 112 offers the perfect combination of style, functionality, and location. Don't miss your opportunity book your private showing today! (id:54532)
Property Details
| MLS® Number | X12059352 |
| Property Type | Single Family |
| Community Name | Pineridge/Westminster Woods |
| Amenities Near By | Park, Public Transit, Place Of Worship, Schools |
| Community Features | Pet Restrictions |
| Equipment Type | Water Heater |
| Features | Elevator, Wheelchair Access, Balcony, In Suite Laundry |
| Parking Space Total | 1 |
| Rental Equipment Type | Water Heater |
Building
| Bathroom Total | 2 |
| Bedrooms Above Ground | 2 |
| Bedrooms Total | 2 |
| Age | 6 To 10 Years |
| Amenities | Visitor Parking, Party Room, Exercise Centre |
| Appliances | Water Softener, Dishwasher, Dryer, Stove, Washer, Window Coverings, Refrigerator |
| Cooling Type | Central Air Conditioning |
| Exterior Finish | Brick, Stucco |
| Fire Protection | Monitored Alarm |
| Heating Fuel | Natural Gas |
| Heating Type | Forced Air |
| Size Interior | 1,000 - 1,199 Ft2 |
| Type | Apartment |
Parking
| Underground | |
| Garage |
Land
| Acreage | No |
| Land Amenities | Park, Public Transit, Place Of Worship, Schools |
Rooms
| Level | Type | Length | Width | Dimensions |
|---|---|---|---|---|
| Main Level | Laundry Room | 1.98 m | 3.63 m | 1.98 m x 3.63 m |
| Main Level | Kitchen | 2.71 m | 3.23 m | 2.71 m x 3.23 m |
| Main Level | Living Room | 5.73 m | 4.2 m | 5.73 m x 4.2 m |
| Main Level | Bedroom | 4 m | 2.77 m | 4 m x 2.77 m |
| Main Level | Bathroom | 2.17 m | 1.61 m | 2.17 m x 1.61 m |
| Main Level | Bathroom | 2.46 m | 2.17 m | 2.46 m x 2.17 m |
| Main Level | Primary Bedroom | 4.72 m | 2.96 m | 4.72 m x 2.96 m |
Contact Us
Contact us for more information
No Favourites Found

Sotheby's International Realty Canada,
Brokerage
243 Hurontario St,
Collingwood, ON L9Y 2M1
Office: 705 416 1499
Rioux Baker Davies Team Contacts

Sherry Rioux Team Lead
-
705-443-2793705-443-2793
-
Email SherryEmail Sherry

Emma Baker Team Lead
-
705-444-3989705-444-3989
-
Email EmmaEmail Emma

Craig Davies Team Lead
-
289-685-8513289-685-8513
-
Email CraigEmail Craig

Jacki Binnie Sales Representative
-
705-441-1071705-441-1071
-
Email JackiEmail Jacki

Hollie Knight Sales Representative
-
705-994-2842705-994-2842
-
Email HollieEmail Hollie

Manar Vandervecht Real Estate Broker
-
647-267-6700647-267-6700
-
Email ManarEmail Manar

Michael Maish Sales Representative
-
706-606-5814706-606-5814
-
Email MichaelEmail Michael

Almira Haupt Finance Administrator
-
705-416-1499705-416-1499
-
Email AlmiraEmail Almira
Google Reviews









































No Favourites Found

The trademarks REALTOR®, REALTORS®, and the REALTOR® logo are controlled by The Canadian Real Estate Association (CREA) and identify real estate professionals who are members of CREA. The trademarks MLS®, Multiple Listing Service® and the associated logos are owned by The Canadian Real Estate Association (CREA) and identify the quality of services provided by real estate professionals who are members of CREA. The trademark DDF® is owned by The Canadian Real Estate Association (CREA) and identifies CREA's Data Distribution Facility (DDF®)
April 03 2025 03:30:14
The Lakelands Association of REALTORS®
Coldwell Banker Neumann Real Estate
Quick Links
-
HomeHome
-
About UsAbout Us
-
Rental ServiceRental Service
-
Listing SearchListing Search
-
10 Advantages10 Advantages
-
ContactContact
Contact Us
-
243 Hurontario St,243 Hurontario St,
Collingwood, ON L9Y 2M1
Collingwood, ON L9Y 2M1 -
705 416 1499705 416 1499
-
riouxbakerteam@sothebysrealty.cariouxbakerteam@sothebysrealty.ca
© 2025 Rioux Baker Davies Team
-
The Blue MountainsThe Blue Mountains
-
Privacy PolicyPrivacy Policy


