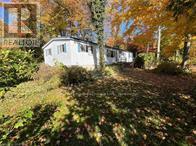LOADING
$584,900
Welcome to 112 Huron Road, Your next home, cottage or great rental investment property ! Located in the sought after beach front community of Point Clark, just south of Kincardine. This spacious year round property is just a 3 minute walk across the road and through the walkway, to Lake Huron's beautiful sandy beach. This neat clean and tidy, well maintained 1,440 sq home is well designed with a good sized kitchen, laundry room, 4 bedrooms, 2 bathrooms and 3 good sized principle rooms, a Living room, Dining room, and a Den or office, ample space for everyone while working from home or entertaining your guests at the beach. The large corner lot is naturally landscaped with large trees, perennials and has its own private fire pit and BBQ area and is just waiting for your family to come and enjoy! Call your agent to schedule your private viewing today! **** EXTRAS **** All Furniture is included, other than as listed in exclusions (id:54532)
Property Details
| MLS® Number | X11896544 |
| Property Type | Single Family |
| Community Name | Huron-Kinloss |
| Features | Flat Site |
| ParkingSpaceTotal | 4 |
| Structure | Shed |
Building
| BathroomTotal | 2 |
| BedroomsAboveGround | 4 |
| BedroomsTotal | 4 |
| Appliances | Water Heater, Dishwasher, Dryer, Furniture, Microwave, Refrigerator, Washer, Window Coverings |
| ArchitecturalStyle | Bungalow |
| BasementType | Crawl Space |
| ConstructionStyleAttachment | Detached |
| CoolingType | Central Air Conditioning |
| ExteriorFinish | Steel |
| FoundationType | Block |
| HeatingFuel | Propane |
| HeatingType | Forced Air |
| StoriesTotal | 1 |
| SizeInterior | 1099.9909 - 1499.9875 Sqft |
| Type | House |
| UtilityWater | Municipal Water |
Land
| Acreage | No |
| Sewer | Septic System |
| SizeDepth | 100 Ft |
| SizeFrontage | 93 Ft |
| SizeIrregular | 93 X 100 Ft |
| SizeTotalText | 93 X 100 Ft |
Rooms
| Level | Type | Length | Width | Dimensions |
|---|---|---|---|---|
| Main Level | Primary Bedroom | 3.91 m | 3.56 m | 3.91 m x 3.56 m |
| Main Level | Bathroom | 2 m | 1.25 m | 2 m x 1.25 m |
| Main Level | Bedroom 2 | 3.63 m | 3.53 m | 3.63 m x 3.53 m |
| Main Level | Bedroom 3 | 3.45 m | 2.74 m | 3.45 m x 2.74 m |
| Main Level | Bedroom 4 | 2.84 m | 2.74 m | 2.84 m x 2.74 m |
| Main Level | Living Room | 4.62 m | 3.51 m | 4.62 m x 3.51 m |
| Main Level | Office | 3.45 m | 3.17 m | 3.45 m x 3.17 m |
| Main Level | Kitchen | 2.74 m | 2.74 m x Measurements not available | |
| Main Level | Dining Room | 4.62 m | 4.62 m x Measurements not available | |
| Main Level | Laundry Room | 2.44 m | 1.68 m | 2.44 m x 1.68 m |
| Main Level | Bathroom | 2 m | 1.25 m | 2 m x 1.25 m |
https://www.realtor.ca/real-estate/27745749/112-huron-rd-rr-1-road-huron-kinloss-huron-kinloss
Interested?
Contact us for more information
Pete Wolstencroft
Salesperson
No Favourites Found

Sotheby's International Realty Canada,
Brokerage
243 Hurontario St,
Collingwood, ON L9Y 2M1
Office: 705 416 1499
Rioux Baker Davies Team Contacts

Sherry Rioux Team Lead
-
705-443-2793705-443-2793
-
Email SherryEmail Sherry

Emma Baker Team Lead
-
705-444-3989705-444-3989
-
Email EmmaEmail Emma

Craig Davies Team Lead
-
289-685-8513289-685-8513
-
Email CraigEmail Craig

Jacki Binnie Sales Representative
-
705-441-1071705-441-1071
-
Email JackiEmail Jacki

Hollie Knight Sales Representative
-
705-994-2842705-994-2842
-
Email HollieEmail Hollie

Manar Vandervecht Real Estate Broker
-
647-267-6700647-267-6700
-
Email ManarEmail Manar

Michael Maish Sales Representative
-
706-606-5814706-606-5814
-
Email MichaelEmail Michael

Almira Haupt Finance Administrator
-
705-416-1499705-416-1499
-
Email AlmiraEmail Almira
Google Reviews






































No Favourites Found

The trademarks REALTOR®, REALTORS®, and the REALTOR® logo are controlled by The Canadian Real Estate Association (CREA) and identify real estate professionals who are members of CREA. The trademarks MLS®, Multiple Listing Service® and the associated logos are owned by The Canadian Real Estate Association (CREA) and identify the quality of services provided by real estate professionals who are members of CREA. The trademark DDF® is owned by The Canadian Real Estate Association (CREA) and identifies CREA's Data Distribution Facility (DDF®)
December 19 2024 02:57:57
Muskoka Haliburton Orillia – The Lakelands Association of REALTORS®
RE/MAX Land Exchange Ltd.
Quick Links
-
HomeHome
-
About UsAbout Us
-
Rental ServiceRental Service
-
Listing SearchListing Search
-
10 Advantages10 Advantages
-
ContactContact
Contact Us
-
243 Hurontario St,243 Hurontario St,
Collingwood, ON L9Y 2M1
Collingwood, ON L9Y 2M1 -
705 416 1499705 416 1499
-
riouxbakerteam@sothebysrealty.cariouxbakerteam@sothebysrealty.ca
© 2024 Rioux Baker Davies Team
-
The Blue MountainsThe Blue Mountains
-
Privacy PolicyPrivacy Policy

























