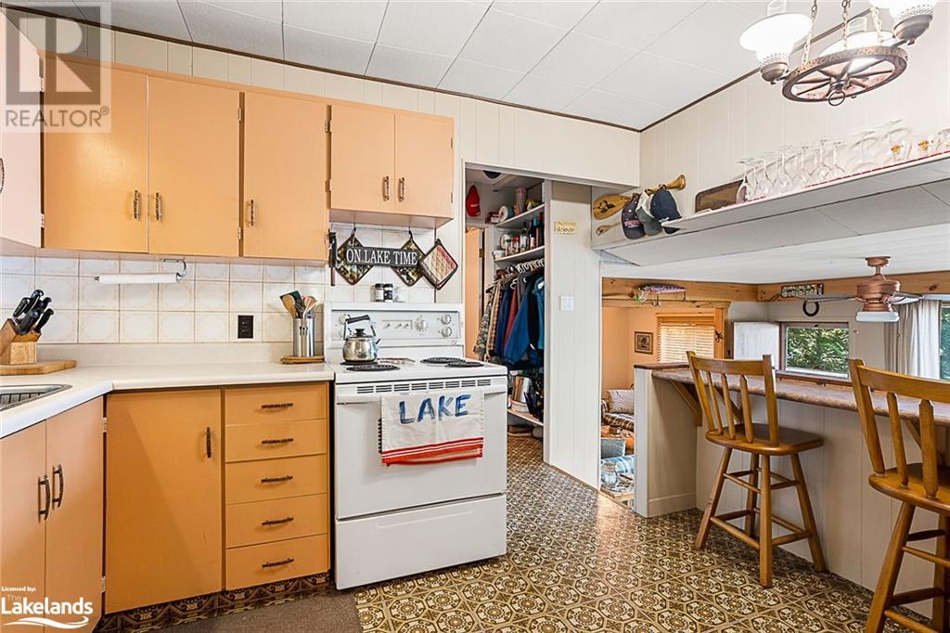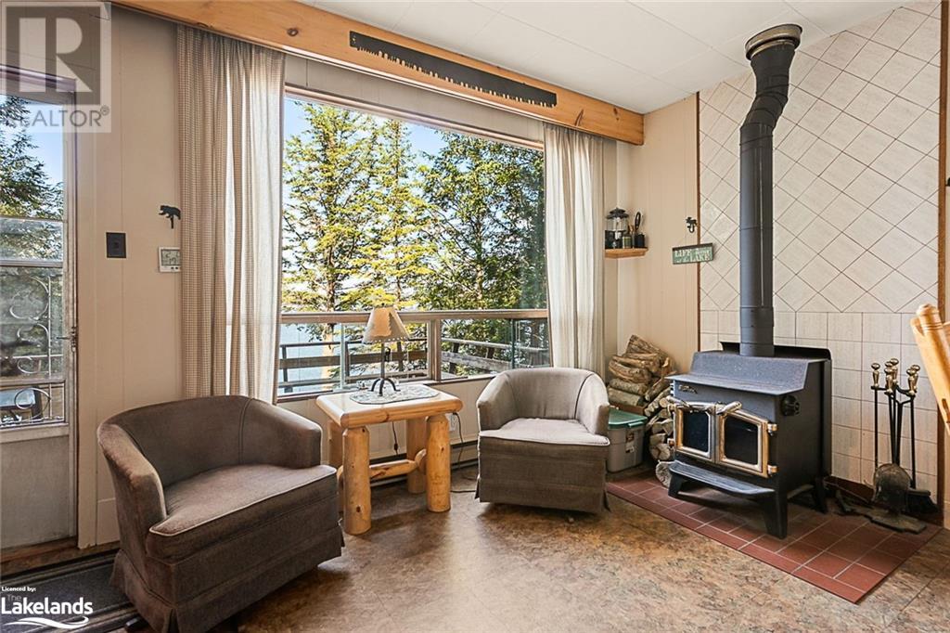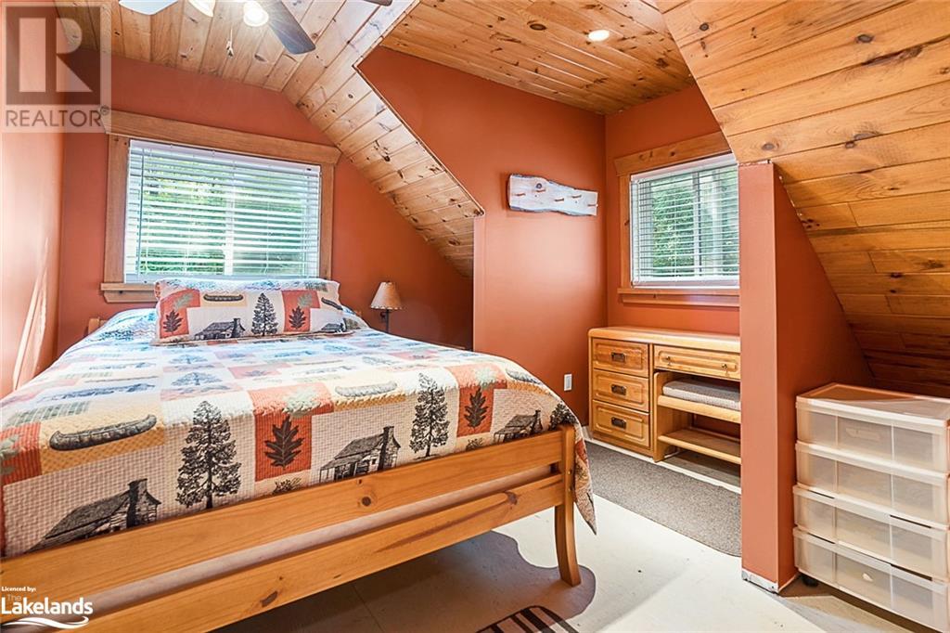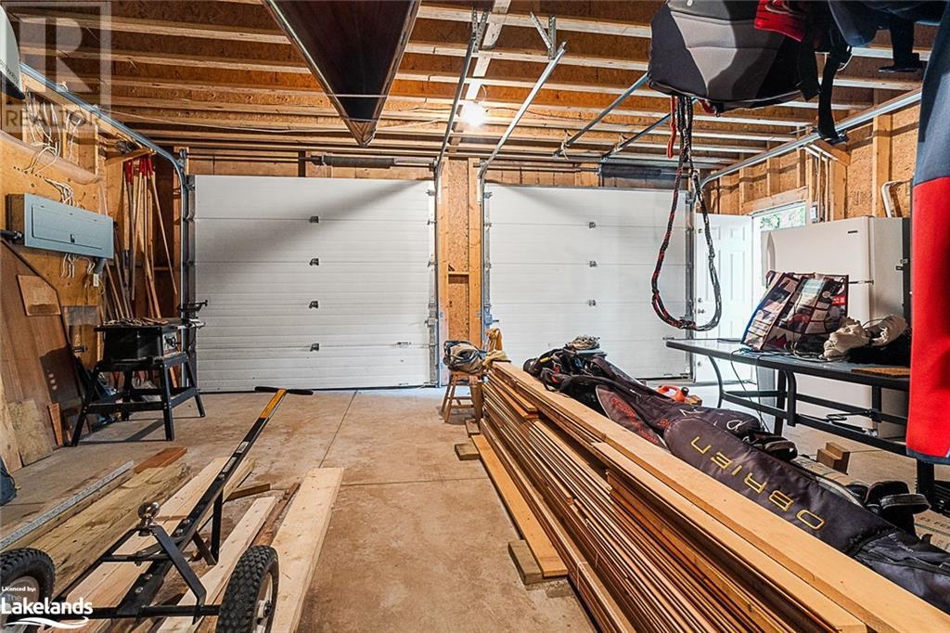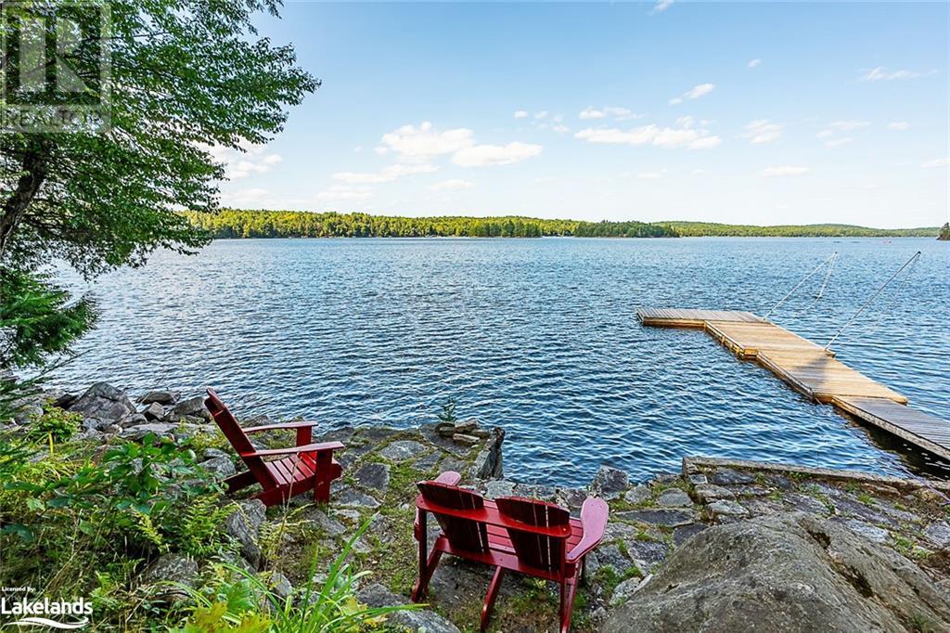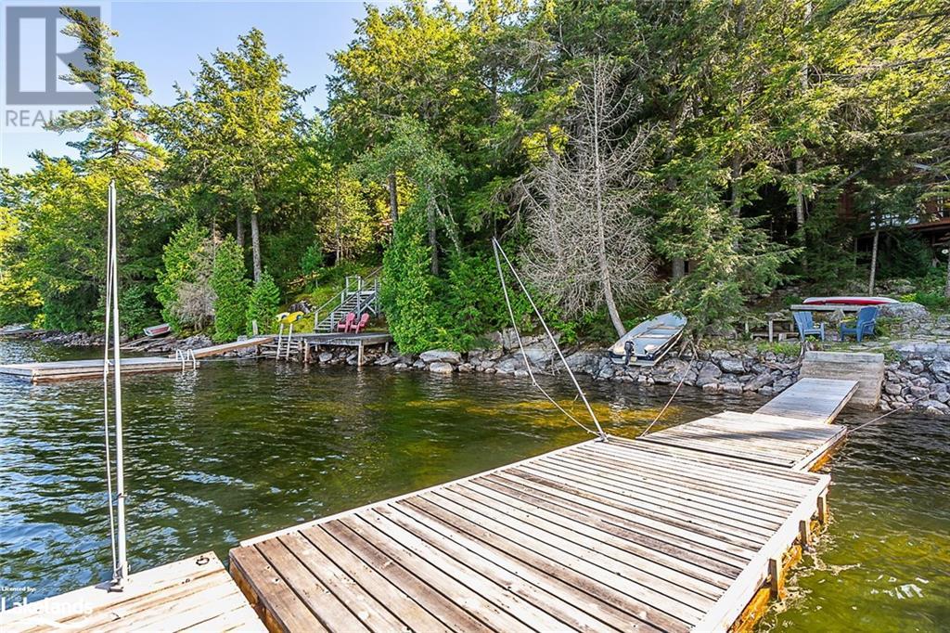LOADING
$750,000
Discover the quintessential lake life experience at 1121 Pine Point Road on Kennisis Lake. This charming 3-season cottage is the epitome of traditional cottage living in the Highlands, offering stunning views that capture the essence of serene lakefront living. The main cottage features a cozy one-bedroom layout, ideal for a couple's retreat or a small family getaway. Just steps from the water, a delightful bunkie provides additional space, while a double detached garage with a spacious 2-bedroom loft is perfect for accommodating guests. Step outside to enjoy the expansive decks, or savor your morning coffee at one of the lakeside seating areas as you take in the breathtaking scenery. With Kennisis Lake Marina just a boat ride away, you'll have endless opportunities for boating, fishing, and lakeside social gatherings. Whether you're seeking a peaceful retreat or a place to entertain, 1121 Pine Point Road offers the perfect blend of comfort, space, and natural beauty in one of Haliburton's most sought-after lakefront locations. (id:54532)
Property Details
| MLS® Number | 40635394 |
| Property Type | Single Family |
| AmenitiesNearBy | Golf Nearby, Marina, Place Of Worship, Schools, Ski Area |
| CommunicationType | High Speed Internet |
| Features | Country Residential |
| ParkingSpaceTotal | 8 |
| StorageType | Holding Tank |
| ViewType | Lake View |
| WaterFrontType | Waterfront |
Building
| BathroomTotal | 1 |
| BedroomsAboveGround | 3 |
| BedroomsTotal | 3 |
| ArchitecturalStyle | Raised Bungalow |
| BasementDevelopment | Unfinished |
| BasementType | Crawl Space (unfinished) |
| ConstructionMaterial | Wood Frame |
| ConstructionStyleAttachment | Detached |
| CoolingType | None |
| ExteriorFinish | Wood |
| HeatingFuel | Electric |
| HeatingType | Baseboard Heaters, Stove |
| StoriesTotal | 1 |
| SizeInterior | 634.24 Sqft |
| Type | House |
| UtilityWater | Lake/river Water Intake |
Parking
| Detached Garage |
Land
| AccessType | Road Access |
| Acreage | No |
| LandAmenities | Golf Nearby, Marina, Place Of Worship, Schools, Ski Area |
| Sewer | Holding Tank |
| SizeFrontage | 101 Ft |
| SizeIrregular | 0.372 |
| SizeTotal | 0.372 Ac|under 1/2 Acre |
| SizeTotalText | 0.372 Ac|under 1/2 Acre |
| SurfaceWater | Lake |
| ZoningDescription | Wr4 |
Rooms
| Level | Type | Length | Width | Dimensions |
|---|---|---|---|---|
| Second Level | Bedroom | 11'4'' x 11'7'' | ||
| Second Level | Bedroom | 11'4'' x 11'7'' | ||
| Main Level | Living Room | 11'9'' x 14'3'' | ||
| Main Level | Kitchen | 11'3'' x 9'0'' | ||
| Main Level | Family Room | 11'9'' x 8'9'' | ||
| Main Level | Dining Room | 4'8'' x 7'8'' | ||
| Main Level | Bedroom | 11'4'' x 8'8'' | ||
| Main Level | 4pc Bathroom | 6'9'' x 4'11'' |
Utilities
| Electricity | Available |
https://www.realtor.ca/real-estate/27345255/1121-pine-point-road-haliburton
Interested?
Contact us for more information
Linda Baumgartner
Broker of Record
No Favourites Found

Sotheby's International Realty Canada, Brokerage
243 Hurontario St,
Collingwood, ON L9Y 2M1
Rioux Baker Team Contacts
Click name for contact details.
[vc_toggle title="Sherry Rioux*" style="round_outline" color="black" custom_font_container="tag:h3|font_size:18|text_align:left|color:black"]
Direct: 705-443-2793
EMAIL SHERRY[/vc_toggle]
[vc_toggle title="Emma Baker*" style="round_outline" color="black" custom_font_container="tag:h4|text_align:left"] Direct: 705-444-3989
EMAIL EMMA[/vc_toggle]
[vc_toggle title="Jacki Binnie**" style="round_outline" color="black" custom_font_container="tag:h4|text_align:left"]
Direct: 705-441-1071
EMAIL JACKI[/vc_toggle]
[vc_toggle title="Craig Davies**" style="round_outline" color="black" custom_font_container="tag:h4|text_align:left"]
Direct: 289-685-8513
EMAIL CRAIG[/vc_toggle]
[vc_toggle title="Hollie Knight**" style="round_outline" color="black" custom_font_container="tag:h4|text_align:left"]
Direct: 705-994-2842
EMAIL HOLLIE[/vc_toggle]
[vc_toggle title="Almira Haupt***" style="round_outline" color="black" custom_font_container="tag:h4|text_align:left"]
Direct: 705-416-1499 ext. 25
EMAIL ALMIRA[/vc_toggle]
No Favourites Found
[vc_toggle title="Ask a Question" style="round_outline" color="#5E88A1" custom_font_container="tag:h4|text_align:left"] [
][/vc_toggle]

The trademarks REALTOR®, REALTORS®, and the REALTOR® logo are controlled by The Canadian Real Estate Association (CREA) and identify real estate professionals who are members of CREA. The trademarks MLS®, Multiple Listing Service® and the associated logos are owned by The Canadian Real Estate Association (CREA) and identify the quality of services provided by real estate professionals who are members of CREA. The trademark DDF® is owned by The Canadian Real Estate Association (CREA) and identifies CREA's Data Distribution Facility (DDF®)
August 29 2024 07:59:48
Muskoka Haliburton Orillia – The Lakelands Association of REALTORS®
RE/MAX Professionals North Baumgartner Realty, Brokerage, Haliburton




