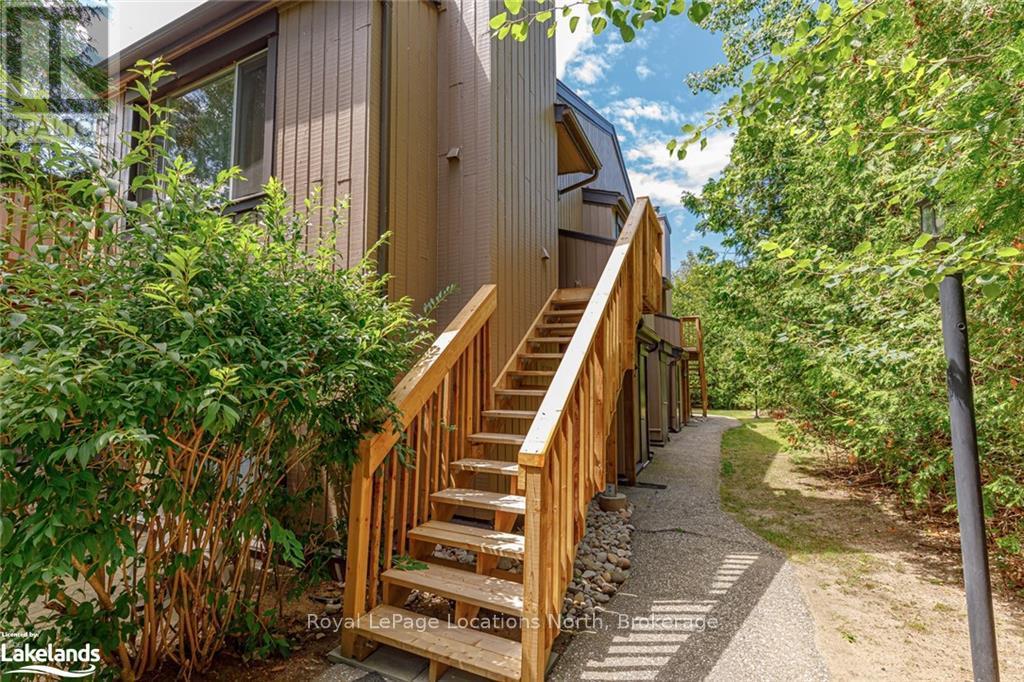$349,900Maintenance, Parking
$432.87 Monthly
Maintenance, Parking
$432.87 MonthlyWelcome home to this beautiful condo townhome features two bedrooms and two bathrooms, providing a comfortable and convenient living space. The kitchen has been nicely updated with granite countertops and Stainless Steel appliances, creating a modern space to cook and entertain. The kitchen is open concept to the living room which lead out to a fabulous patio area, perfect for entertaining guests or enjoying the outdoors. After a long day on the hill, unwind in front of the wood burning fireplace creating a cozy and inviting atmosphere. The Primary bedroom includes a walkthrough closet that leads to the 4 piece ensuite bathroom, providing convenience and privacy. Additionally, there is a 3 piece guest bathroom for added comfort and functionality. Whether you enjoy skiing or golfing, hiking or heading to the beach this property offers easy access to all the activities this area has to offer. This four-season home is conveniently located within walking distance to restaurants, shopping, a spa, and Georgian Bay. Historic downtown Collingwood, Blue Mountain skiing and the village are all just a short drive away, making it easy to enjoy all the attractions and activities the area has to offer. (id:54532)
Property Details
| MLS® Number | S11881825 |
| Property Type | Single Family |
| Community Name | Collingwood |
| Community Features | Pet Restrictions |
| Equipment Type | Water Heater |
| Features | Balcony, Carpet Free, In Suite Laundry |
| Parking Space Total | 1 |
| Rental Equipment Type | Water Heater |
Building
| Bathroom Total | 2 |
| Bedrooms Above Ground | 2 |
| Bedrooms Total | 2 |
| Amenities | Storage - Locker |
| Appliances | Dishwasher, Dryer, Refrigerator, Stove, Washer |
| Exterior Finish | Wood |
| Fireplace Present | Yes |
| Heating Fuel | Electric |
| Heating Type | Baseboard Heaters |
| Size Interior | 700 - 799 Ft2 |
| Type | Apartment |
Land
| Acreage | No |
Rooms
| Level | Type | Length | Width | Dimensions |
|---|---|---|---|---|
| Second Level | Primary Bedroom | 3.76 m | 3.25 m | 3.76 m x 3.25 m |
| Second Level | Bedroom | 3.71 m | 2.53 m | 3.71 m x 2.53 m |
| Second Level | Living Room | 4.13 m | 3.95 m | 4.13 m x 3.95 m |
| Second Level | Kitchen | 4.14 m | 2.44 m | 4.14 m x 2.44 m |
| Second Level | Bathroom | Measurements not available | ||
| Second Level | Bathroom | Measurements not available | ||
| Second Level | Laundry Room | 1.63 m | 1.45 m | 1.63 m x 1.45 m |
https://www.realtor.ca/real-estate/27713430/113-23-dawson-drive-collingwood-collingwood
Contact Us
Contact us for more information
Becky Hunt
Salesperson
No Favourites Found

Sotheby's International Realty Canada,
Brokerage
243 Hurontario St,
Collingwood, ON L9Y 2M1
Office: 705 416 1499
Rioux Baker Davies Team Contacts

Sherry Rioux Team Lead
-
705-443-2793705-443-2793
-
Email SherryEmail Sherry

Emma Baker Team Lead
-
705-444-3989705-444-3989
-
Email EmmaEmail Emma

Craig Davies Team Lead
-
289-685-8513289-685-8513
-
Email CraigEmail Craig

Jacki Binnie Sales Representative
-
705-441-1071705-441-1071
-
Email JackiEmail Jacki

Hollie Knight Sales Representative
-
705-994-2842705-994-2842
-
Email HollieEmail Hollie

Manar Vandervecht Real Estate Broker
-
647-267-6700647-267-6700
-
Email ManarEmail Manar

Michael Maish Sales Representative
-
706-606-5814706-606-5814
-
Email MichaelEmail Michael

Almira Haupt Finance Administrator
-
705-416-1499705-416-1499
-
Email AlmiraEmail Almira
Google Reviews


































No Favourites Found

The trademarks REALTOR®, REALTORS®, and the REALTOR® logo are controlled by The Canadian Real Estate Association (CREA) and identify real estate professionals who are members of CREA. The trademarks MLS®, Multiple Listing Service® and the associated logos are owned by The Canadian Real Estate Association (CREA) and identify the quality of services provided by real estate professionals who are members of CREA. The trademark DDF® is owned by The Canadian Real Estate Association (CREA) and identifies CREA's Data Distribution Facility (DDF®)
February 03 2025 08:38:58
The Lakelands Association of REALTORS®
Royal LePage Locations North
Quick Links
-
HomeHome
-
About UsAbout Us
-
Rental ServiceRental Service
-
Listing SearchListing Search
-
10 Advantages10 Advantages
-
ContactContact
Contact Us
-
243 Hurontario St,243 Hurontario St,
Collingwood, ON L9Y 2M1
Collingwood, ON L9Y 2M1 -
705 416 1499705 416 1499
-
riouxbakerteam@sothebysrealty.cariouxbakerteam@sothebysrealty.ca
© 2025 Rioux Baker Davies Team
-
The Blue MountainsThe Blue Mountains
-
Privacy PolicyPrivacy Policy




















