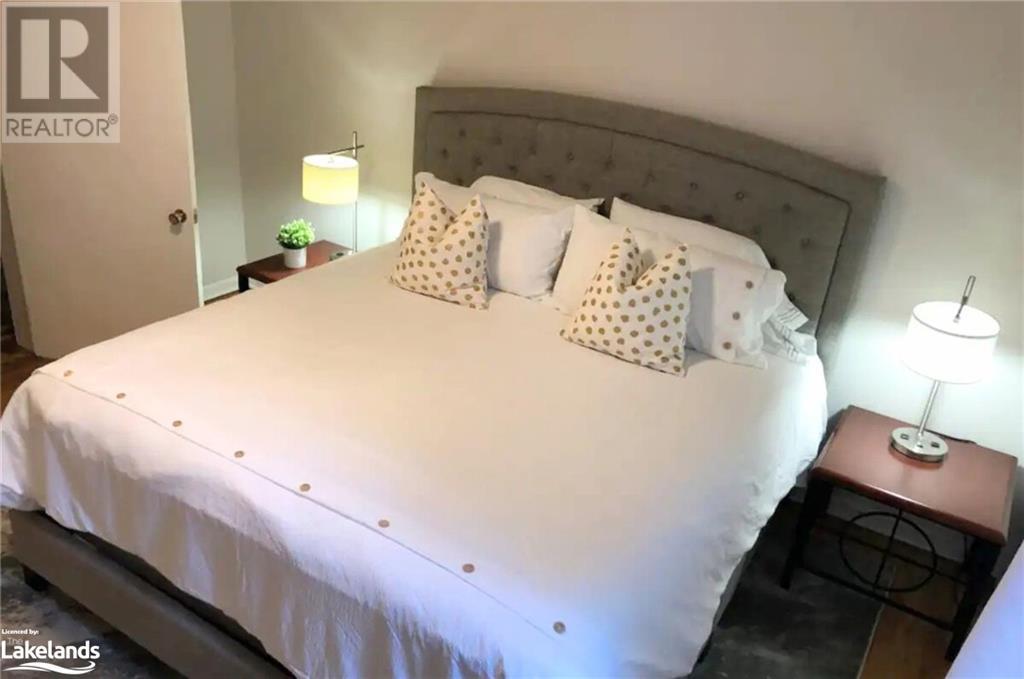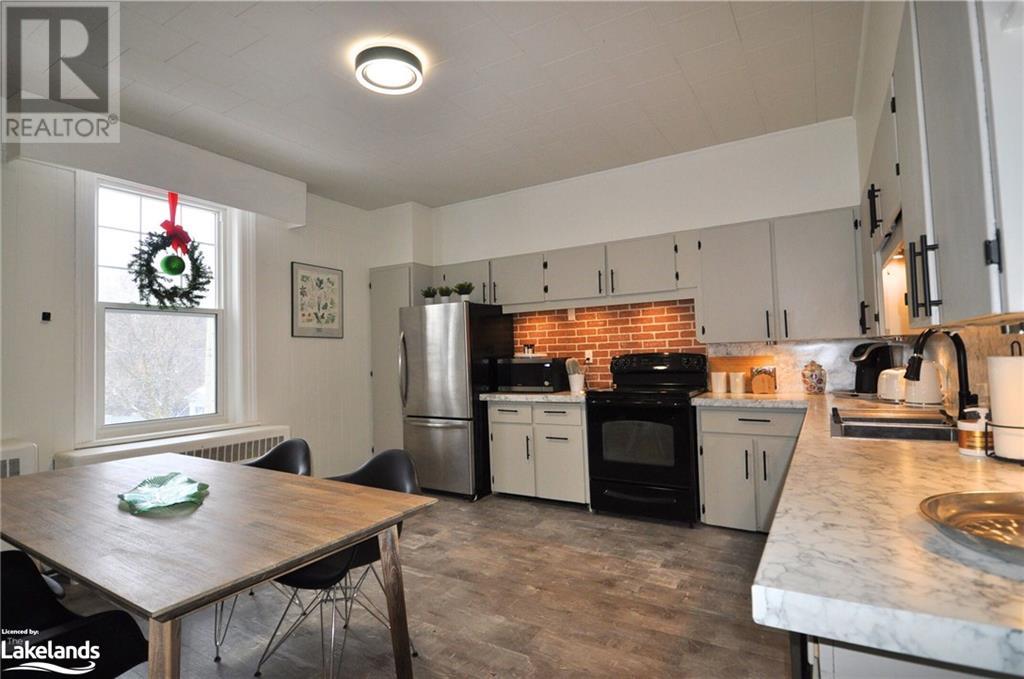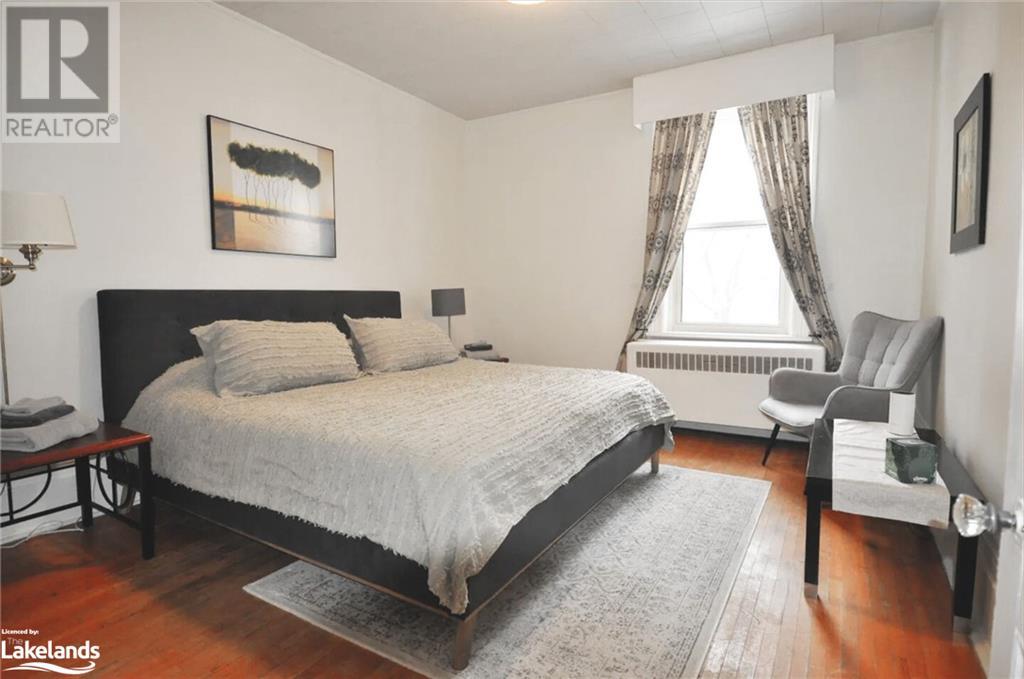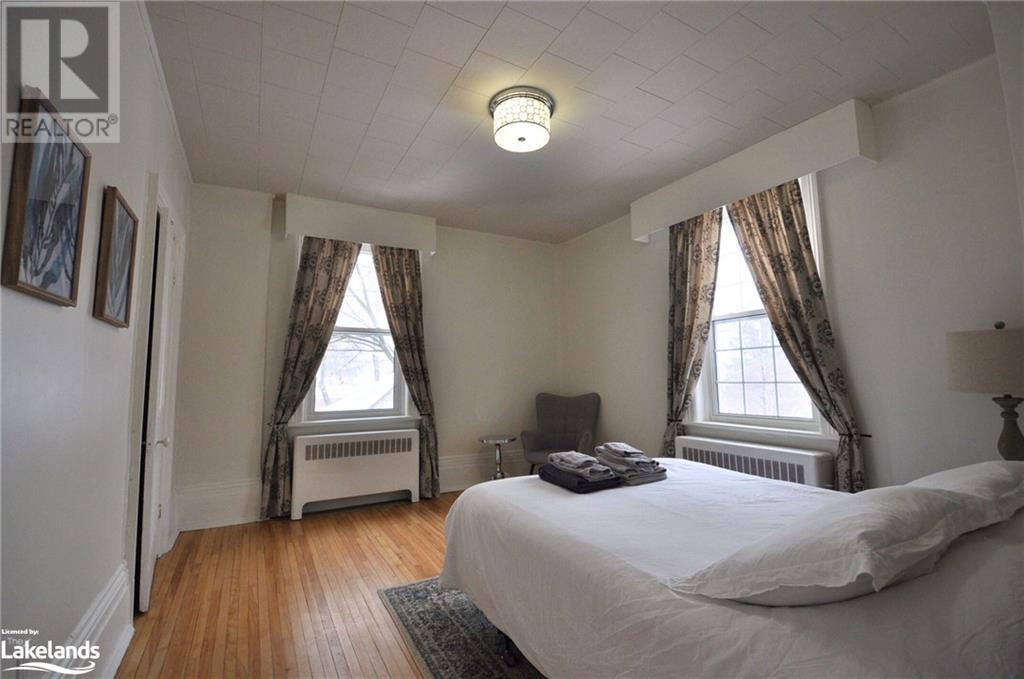LOADING
$736,900
CLASSIC DUPLEX - a call to multi generational families, long term, seasonal or short term rental investors. This beautiful duplex comes with all furnishings included. A buyer can have the upper unit vacant , the main floor unit is rented starting Dec 1 THIS WAS ONE OF MEAFORD'S FIRST HOTELS IN THE 1870'S. Historic, well maintained and steps to downtown. Exceptional 2 bedroom main floor apartment 1600 square feet, excellent layout and character throughout. With 9'10 ceilings and original hardwood floors in a herringbone design, main floor laundry, large bedrooms and a fully stocked kitchen ready for rentals. Second floor 2 bedroom apartment is approx. 1260+/- square feet with a spacious kitchen and living room, large bedrooms, and separate entrance. Stairs to the upper unit are inside and units are separately metered for hydro. Windows and shingles updated in 2015, natural gas, radiant heat on demand Navien tankless water heater and Nest thermostat. In 2024 both Meaford and this home celebrated 150 years; we all hope to look this good when we are 150 years old! (id:54532)
Property Details
| MLS® Number | 40659013 |
| Property Type | Single Family |
| AmenitiesNearBy | Hospital, Place Of Worship, Shopping |
| CommunicationType | High Speed Internet |
| Features | Southern Exposure, Paved Driveway, Crushed Stone Driveway, Sump Pump, In-law Suite |
| ParkingSpaceTotal | 4 |
Building
| BathroomTotal | 2 |
| BedroomsAboveGround | 4 |
| BedroomsTotal | 4 |
| Age | Historical |
| Appliances | Dishwasher, Dryer, Microwave, Refrigerator, Stove, Washer, Window Coverings |
| ArchitecturalStyle | 2 Level |
| BasementDevelopment | Unfinished |
| BasementType | Partial (unfinished) |
| ConstructionStyleAttachment | Semi-detached |
| CoolingType | Window Air Conditioner |
| ExteriorFinish | Brick, Stucco |
| Fixture | Ceiling Fans |
| FoundationType | Stone |
| HeatingType | Hot Water Radiator Heat |
| StoriesTotal | 2 |
| SizeInterior | 2859 Sqft |
| Type | House |
| UtilityWater | Municipal Water |
Land
| Acreage | No |
| LandAmenities | Hospital, Place Of Worship, Shopping |
| Sewer | Municipal Sewage System |
| SizeDepth | 86 Ft |
| SizeFrontage | 68 Ft |
| SizeTotalText | Under 1/2 Acre |
| ZoningDescription | Rm |
Rooms
| Level | Type | Length | Width | Dimensions |
|---|---|---|---|---|
| Second Level | 3pc Bathroom | Measurements not available | ||
| Second Level | Bedroom | 14'4'' x 12'2'' | ||
| Second Level | Bedroom | 14'2'' x 11'11'' | ||
| Second Level | Kitchen | 14'4'' x 15'3'' | ||
| Second Level | Living Room | 18'7'' x 15'3'' | ||
| Main Level | 4pc Bathroom | Measurements not available | ||
| Main Level | Bedroom | 14'4'' x 11'10'' | ||
| Main Level | Bedroom | 14'3'' x 12'2'' | ||
| Main Level | Kitchen | 16'2'' x 14'3'' | ||
| Main Level | Living Room | 22'8'' x 11'8'' |
Utilities
| Electricity | Available |
| Natural Gas | Available |
https://www.realtor.ca/real-estate/27512831/114-116-nelson-street-w-meaford
Interested?
Contact us for more information
Doug Slaine
Salesperson
No Favourites Found

Sotheby's International Realty Canada, Brokerage
243 Hurontario St,
Collingwood, ON L9Y 2M1
Rioux Baker Team Contacts
Click name for contact details.
[vc_toggle title="Sherry Rioux*" style="round_outline" color="black" custom_font_container="tag:h3|font_size:18|text_align:left|color:black"]
Direct: 705-443-2793
EMAIL SHERRY[/vc_toggle]
[vc_toggle title="Emma Baker*" style="round_outline" color="black" custom_font_container="tag:h4|text_align:left"] Direct: 705-444-3989
EMAIL EMMA[/vc_toggle]
[vc_toggle title="Jacki Binnie**" style="round_outline" color="black" custom_font_container="tag:h4|text_align:left"]
Direct: 705-441-1071
EMAIL JACKI[/vc_toggle]
[vc_toggle title="Craig Davies**" style="round_outline" color="black" custom_font_container="tag:h4|text_align:left"]
Direct: 289-685-8513
EMAIL CRAIG[/vc_toggle]
[vc_toggle title="Hollie Knight**" style="round_outline" color="black" custom_font_container="tag:h4|text_align:left"]
Direct: 705-994-2842
EMAIL HOLLIE[/vc_toggle]
[vc_toggle title="Almira Haupt***" style="round_outline" color="black" custom_font_container="tag:h4|text_align:left"]
Direct: 705-416-1499 ext. 25
EMAIL ALMIRA[/vc_toggle]
No Favourites Found
[vc_toggle title="Ask a Question" style="round_outline" color="#5E88A1" custom_font_container="tag:h4|text_align:left"] [
][/vc_toggle]

The trademarks REALTOR®, REALTORS®, and the REALTOR® logo are controlled by The Canadian Real Estate Association (CREA) and identify real estate professionals who are members of CREA. The trademarks MLS®, Multiple Listing Service® and the associated logos are owned by The Canadian Real Estate Association (CREA) and identify the quality of services provided by real estate professionals who are members of CREA. The trademark DDF® is owned by The Canadian Real Estate Association (CREA) and identifies CREA's Data Distribution Facility (DDF®)
November 07 2024 02:31:07
Muskoka Haliburton Orillia – The Lakelands Association of REALTORS®
Century 21 Millennium Inc., Brokerage (Thornbury)






































