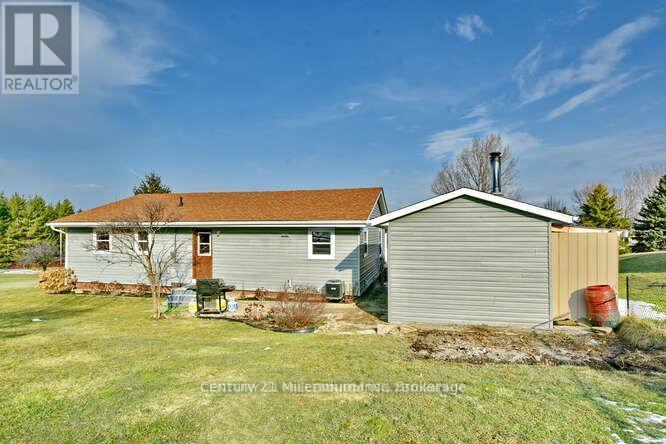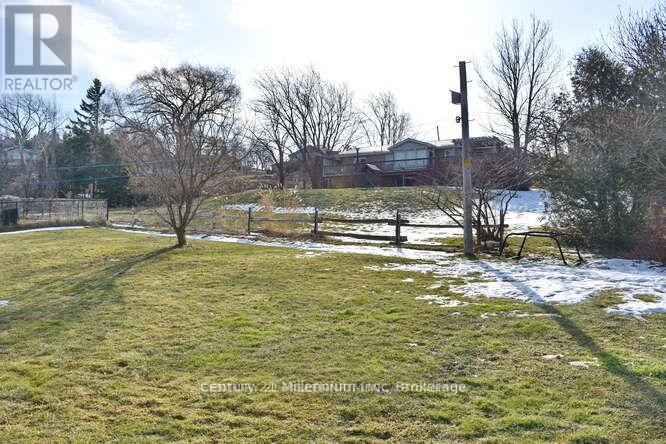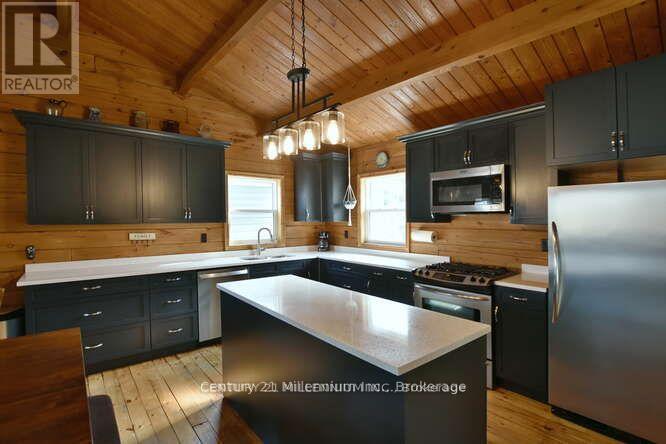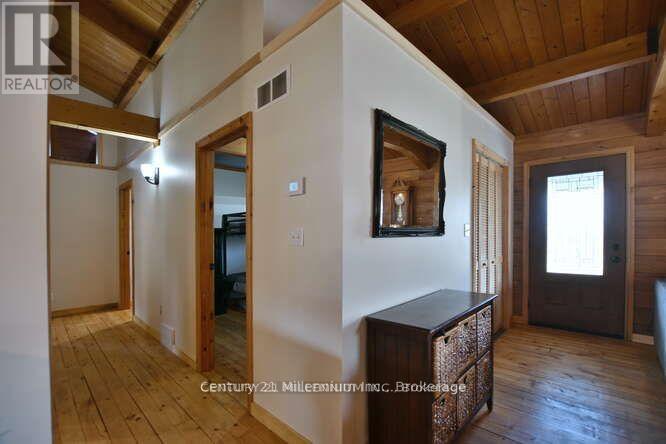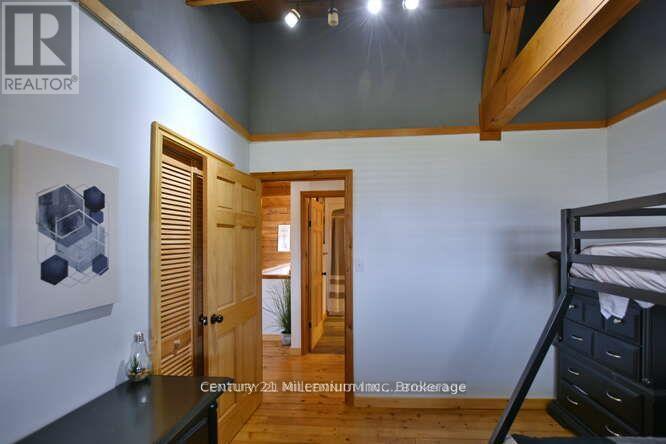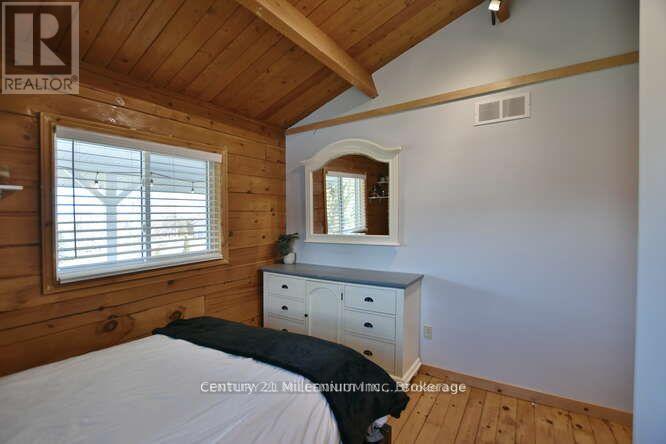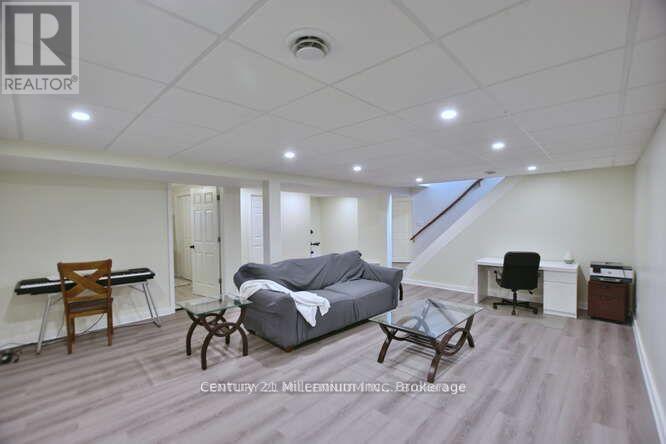$665,000
Located in the Holms Hill subdivision, this 4 bed home enjoys a view of the shimmering waters of Georgian Bay. The open concept living area lends itself to family time and entertaining guests. The half acre lot affords lots of room for outside living. This home has many improvements over the past 8 years. These include a new kitchen, furnace and air conditioning, windows, electrical panel, eaves and soffit, siding and extra insulation, spray foam on the basement walls. Short drive to Meaford and Thornbury. Located within easy commute to the abundant ski hills and golf courses. Walk/bike to the Georgian trail that runs along highway 26. I know you will find many reasons to make this your home. (id:54532)
Property Details
| MLS® Number | X11973927 |
| Property Type | Single Family |
| Community Name | Rural Meaford |
| Amenities Near By | Ski Area, Schools, Hospital |
| Community Features | School Bus |
| Features | Hillside, Dry |
| Parking Space Total | 5 |
Building
| Bathroom Total | 2 |
| Bedrooms Above Ground | 3 |
| Bedrooms Below Ground | 1 |
| Bedrooms Total | 4 |
| Appliances | Water Softener, Water Treatment, Water Heater, Dishwasher, Dryer, Refrigerator, Stove, Washer |
| Architectural Style | Bungalow |
| Basement Development | Partially Finished |
| Basement Type | N/a (partially Finished) |
| Construction Status | Insulation Upgraded |
| Construction Style Attachment | Detached |
| Cooling Type | Central Air Conditioning |
| Exterior Finish | Vinyl Siding |
| Foundation Type | Concrete |
| Heating Fuel | Propane |
| Heating Type | Forced Air |
| Stories Total | 1 |
| Type | House |
| Utility Water | Drilled Well |
Parking
| Detached Garage | |
| Garage |
Land
| Acreage | No |
| Land Amenities | Ski Area, Schools, Hospital |
| Sewer | Septic System |
| Size Depth | 199 Ft ,1 In |
| Size Frontage | 117 Ft ,5 In |
| Size Irregular | 117.44 X 199.11 Ft |
| Size Total Text | 117.44 X 199.11 Ft |
| Zoning Description | Rr |
Rooms
| Level | Type | Length | Width | Dimensions |
|---|---|---|---|---|
| Basement | Family Room | 6.4 m | 6.53 m | 6.4 m x 6.53 m |
| Basement | Bedroom 3 | 3.05 m | 3 m | 3.05 m x 3 m |
| Basement | Laundry Room | 3.05 m | 4.09 m | 3.05 m x 4.09 m |
| Basement | Utility Room | 4.57 m | 4.09 m | 4.57 m x 4.09 m |
| Main Level | Kitchen | 3.66 m | 5.49 m | 3.66 m x 5.49 m |
| Main Level | Living Room | 5.18 m | 5.64 m | 5.18 m x 5.64 m |
| Main Level | Bedroom | 3.2 m | 3.2 m | 3.2 m x 3.2 m |
| Main Level | Primary Bedroom | 4.42 m | 3.35 m | 4.42 m x 3.35 m |
| Main Level | Bedroom 2 | 3.35 m | 3.23 m | 3.35 m x 3.23 m |
https://www.realtor.ca/real-estate/27918222/114-holmcrest-lane-meaford-rural-meaford
Contact Us
Contact us for more information
No Favourites Found

Sotheby's International Realty Canada,
Brokerage
243 Hurontario St,
Collingwood, ON L9Y 2M1
Office: 705 416 1499
Rioux Baker Davies Team Contacts

Sherry Rioux Team Lead
-
705-443-2793705-443-2793
-
Email SherryEmail Sherry

Emma Baker Team Lead
-
705-444-3989705-444-3989
-
Email EmmaEmail Emma

Craig Davies Team Lead
-
289-685-8513289-685-8513
-
Email CraigEmail Craig

Jacki Binnie Sales Representative
-
705-441-1071705-441-1071
-
Email JackiEmail Jacki

Hollie Knight Sales Representative
-
705-994-2842705-994-2842
-
Email HollieEmail Hollie

Manar Vandervecht Real Estate Broker
-
647-267-6700647-267-6700
-
Email ManarEmail Manar

Michael Maish Sales Representative
-
706-606-5814706-606-5814
-
Email MichaelEmail Michael

Almira Haupt Finance Administrator
-
705-416-1499705-416-1499
-
Email AlmiraEmail Almira
Google Reviews







































No Favourites Found

The trademarks REALTOR®, REALTORS®, and the REALTOR® logo are controlled by The Canadian Real Estate Association (CREA) and identify real estate professionals who are members of CREA. The trademarks MLS®, Multiple Listing Service® and the associated logos are owned by The Canadian Real Estate Association (CREA) and identify the quality of services provided by real estate professionals who are members of CREA. The trademark DDF® is owned by The Canadian Real Estate Association (CREA) and identifies CREA's Data Distribution Facility (DDF®)
February 19 2025 06:59:25
The Lakelands Association of REALTORS®
Century 21 Millennium Inc.
Quick Links
-
HomeHome
-
About UsAbout Us
-
Rental ServiceRental Service
-
Listing SearchListing Search
-
10 Advantages10 Advantages
-
ContactContact
Contact Us
-
243 Hurontario St,243 Hurontario St,
Collingwood, ON L9Y 2M1
Collingwood, ON L9Y 2M1 -
705 416 1499705 416 1499
-
riouxbakerteam@sothebysrealty.cariouxbakerteam@sothebysrealty.ca
© 2025 Rioux Baker Davies Team
-
The Blue MountainsThe Blue Mountains
-
Privacy PolicyPrivacy Policy





