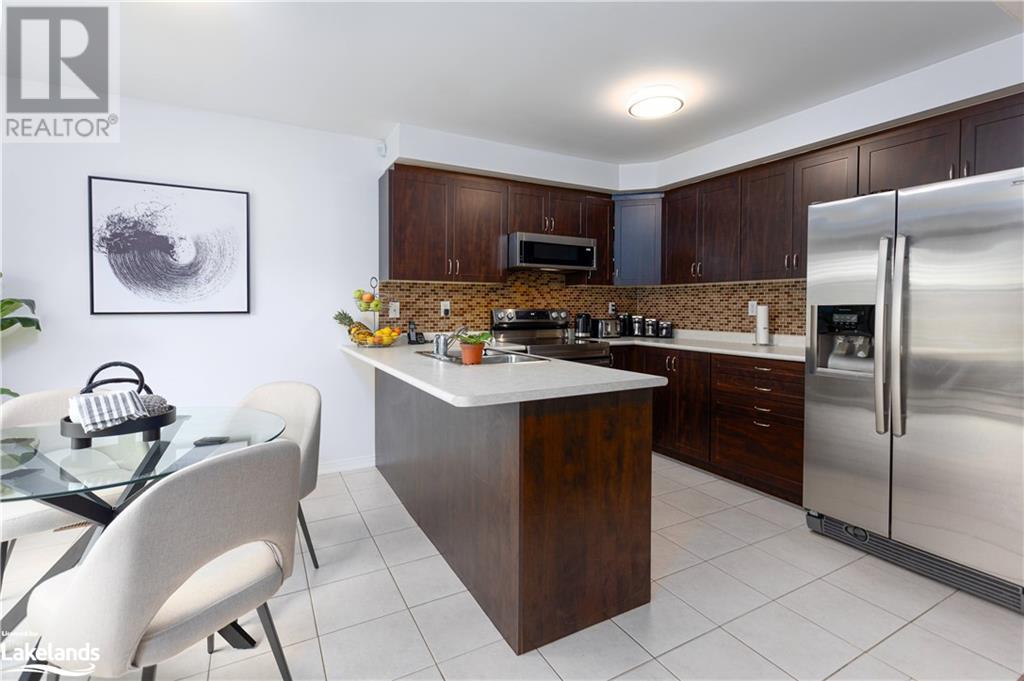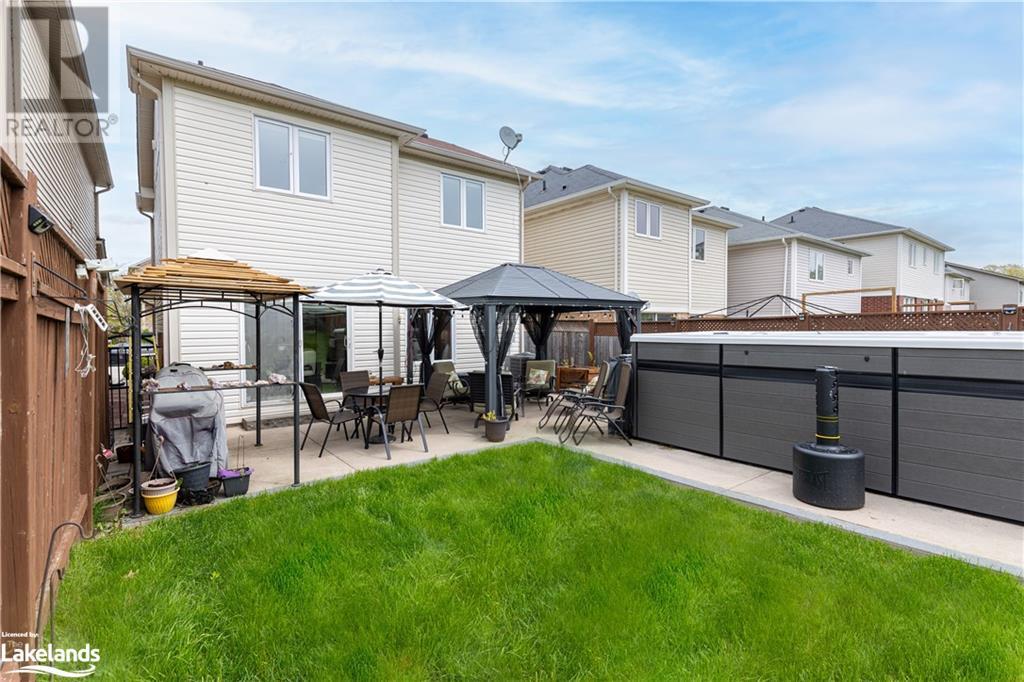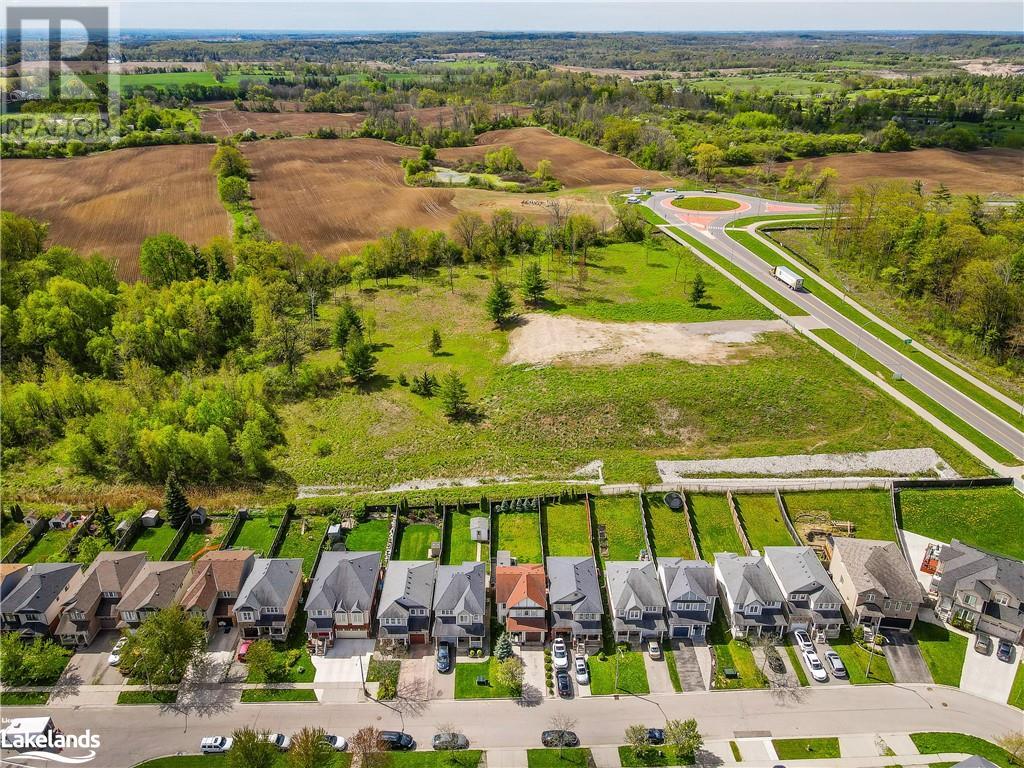LOADING
$779,999
This beautifully maintained 3 bedroom, 3 bathroom home is located on a family friendly street, backing onto open green space and has no sidewalk to maintain. The oversized, private back yard has no homes behind it and comes with a large swim spa, perfect for exercise and relaxation. Open concept kitchen, dining and living area inside, including hardwood and tile flooring. Updated windows and doors (2019), newly replaced carpeting on the stairs (2024) and a large primary bedroom with your own 4-piece ensuite bath. The finished basement boasts a large recreational area, rough-in for an additional bathroom, and full office for the perfect work-from-home opportunity. A/C replaced in 2023, interlock driveway completed in 2020. Book your showing today! (id:54532)
Property Details
| MLS® Number | 40644242 |
| Property Type | Single Family |
| AmenitiesNearBy | Place Of Worship, Schools, Shopping |
| EquipmentType | Water Heater |
| Features | Sump Pump, Automatic Garage Door Opener |
| ParkingSpaceTotal | 4 |
| PoolType | Above Ground Pool |
| RentalEquipmentType | Water Heater |
Building
| BathroomTotal | 3 |
| BedroomsAboveGround | 3 |
| BedroomsTotal | 3 |
| Appliances | Dishwasher, Dryer, Microwave, Refrigerator, Stove, Washer, Window Coverings |
| ArchitecturalStyle | 2 Level |
| BasementDevelopment | Finished |
| BasementType | Full (finished) |
| ConstructedDate | 2009 |
| ConstructionStyleAttachment | Detached |
| CoolingType | Central Air Conditioning |
| ExteriorFinish | Vinyl Siding |
| FireProtection | Alarm System |
| FoundationType | Poured Concrete |
| HalfBathTotal | 1 |
| HeatingFuel | Natural Gas |
| HeatingType | Forced Air |
| StoriesTotal | 2 |
| SizeInterior | 1827 Sqft |
| Type | House |
| UtilityWater | Municipal Water |
Parking
| Attached Garage |
Land
| AccessType | Road Access |
| Acreage | No |
| LandAmenities | Place Of Worship, Schools, Shopping |
| Sewer | Municipal Sewage System |
| SizeDepth | 132 Ft |
| SizeFrontage | 30 Ft |
| SizeTotalText | Under 1/2 Acre |
| ZoningDescription | Rs1 R5 |
Rooms
| Level | Type | Length | Width | Dimensions |
|---|---|---|---|---|
| Second Level | Primary Bedroom | 16'4'' x 10'9'' | ||
| Second Level | Bedroom | 12'1'' x 10'1'' | ||
| Second Level | Bedroom | 10'3'' x 12'4'' | ||
| Second Level | Full Bathroom | 8'5'' x 5'11'' | ||
| Second Level | 4pc Bathroom | 6'4'' x 9'3'' | ||
| Basement | Office | 4'11'' x 6'0'' | ||
| Basement | Recreation Room | 14'9'' x 15'10'' | ||
| Main Level | Living Room | 12'0'' x 12'6'' | ||
| Main Level | Kitchen | 10'3'' x 9'1'' | ||
| Main Level | Dining Room | 10'3'' x 7'10'' | ||
| Main Level | 2pc Bathroom | 4'10'' x 5'6'' |
https://www.realtor.ca/real-estate/27390903/115-bailey-drive-cambridge
Interested?
Contact us for more information
Hilary Matthews
Broker
No Favourites Found

Sotheby's International Realty Canada, Brokerage
243 Hurontario St,
Collingwood, ON L9Y 2M1
Rioux Baker Team Contacts
Click name for contact details.
[vc_toggle title="Sherry Rioux*" style="round_outline" color="black" custom_font_container="tag:h3|font_size:18|text_align:left|color:black"]
Direct: 705-443-2793
EMAIL SHERRY[/vc_toggle]
[vc_toggle title="Emma Baker*" style="round_outline" color="black" custom_font_container="tag:h4|text_align:left"] Direct: 705-444-3989
EMAIL EMMA[/vc_toggle]
[vc_toggle title="Jacki Binnie**" style="round_outline" color="black" custom_font_container="tag:h4|text_align:left"]
Direct: 705-441-1071
EMAIL JACKI[/vc_toggle]
[vc_toggle title="Craig Davies**" style="round_outline" color="black" custom_font_container="tag:h4|text_align:left"]
Direct: 289-685-8513
EMAIL CRAIG[/vc_toggle]
[vc_toggle title="Hollie Knight**" style="round_outline" color="black" custom_font_container="tag:h4|text_align:left"]
Direct: 705-994-2842
EMAIL HOLLIE[/vc_toggle]
[vc_toggle title="Almira Haupt***" style="round_outline" color="black" custom_font_container="tag:h4|text_align:left"]
Direct: 705-416-1499 ext. 25
EMAIL ALMIRA[/vc_toggle]
No Favourites Found
[vc_toggle title="Ask a Question" style="round_outline" color="#5E88A1" custom_font_container="tag:h4|text_align:left"] [
][/vc_toggle]

The trademarks REALTOR®, REALTORS®, and the REALTOR® logo are controlled by The Canadian Real Estate Association (CREA) and identify real estate professionals who are members of CREA. The trademarks MLS®, Multiple Listing Service® and the associated logos are owned by The Canadian Real Estate Association (CREA) and identify the quality of services provided by real estate professionals who are members of CREA. The trademark DDF® is owned by The Canadian Real Estate Association (CREA) and identifies CREA's Data Distribution Facility (DDF®)
November 16 2024 06:30:37
Muskoka Haliburton Orillia – The Lakelands Association of REALTORS®
Harvey Kalles Real Estate Ltd., Brokerage, Port Carling,






























