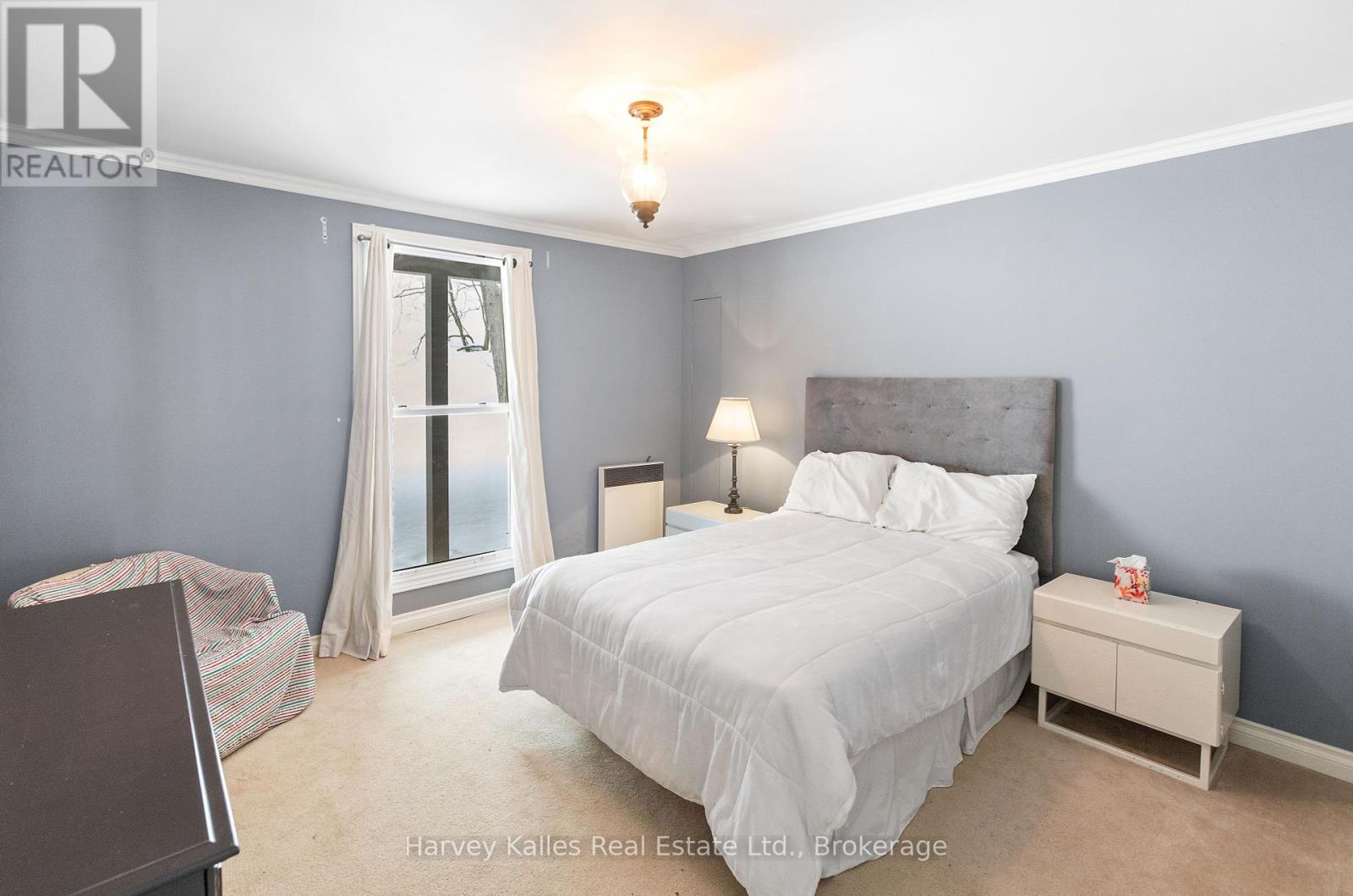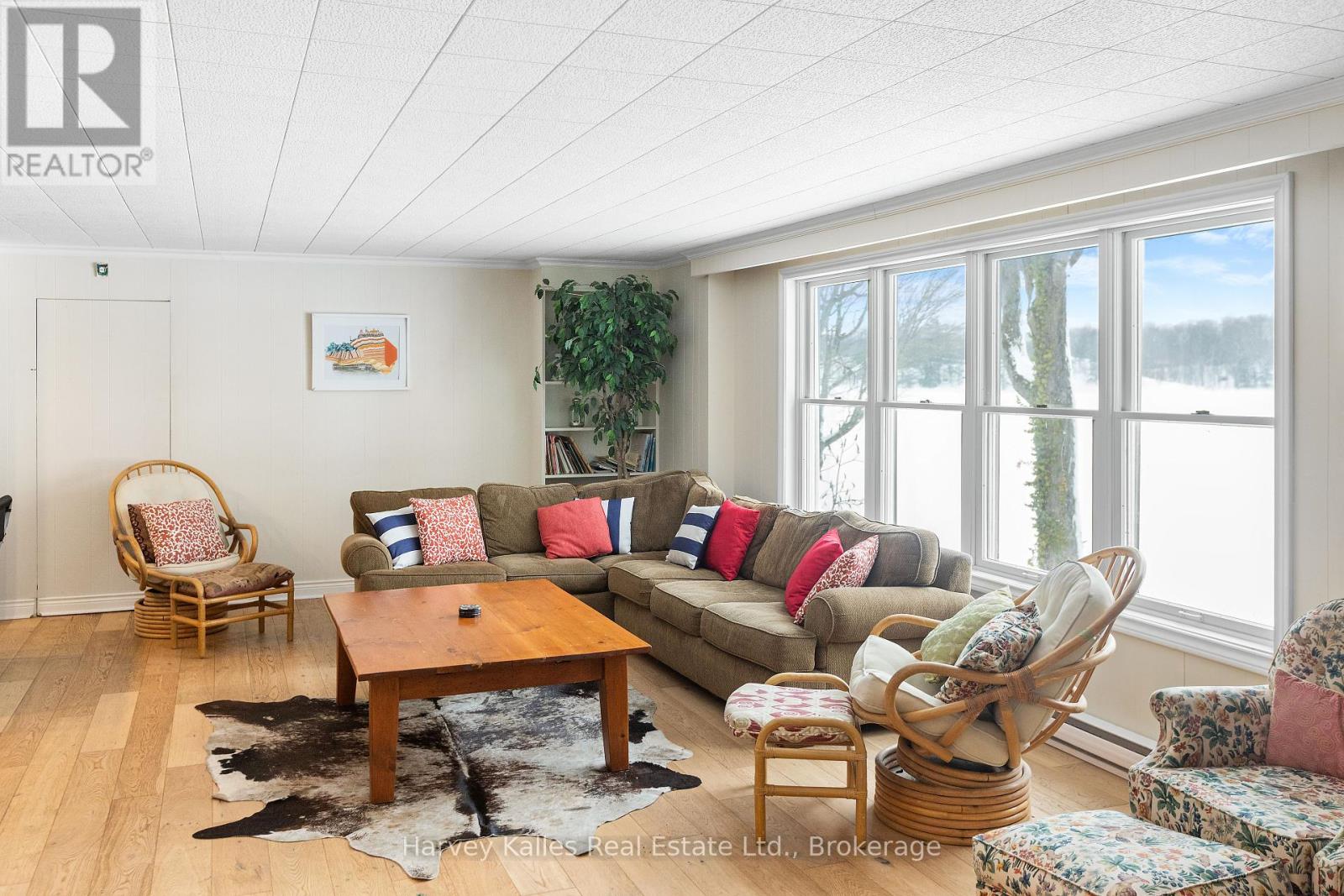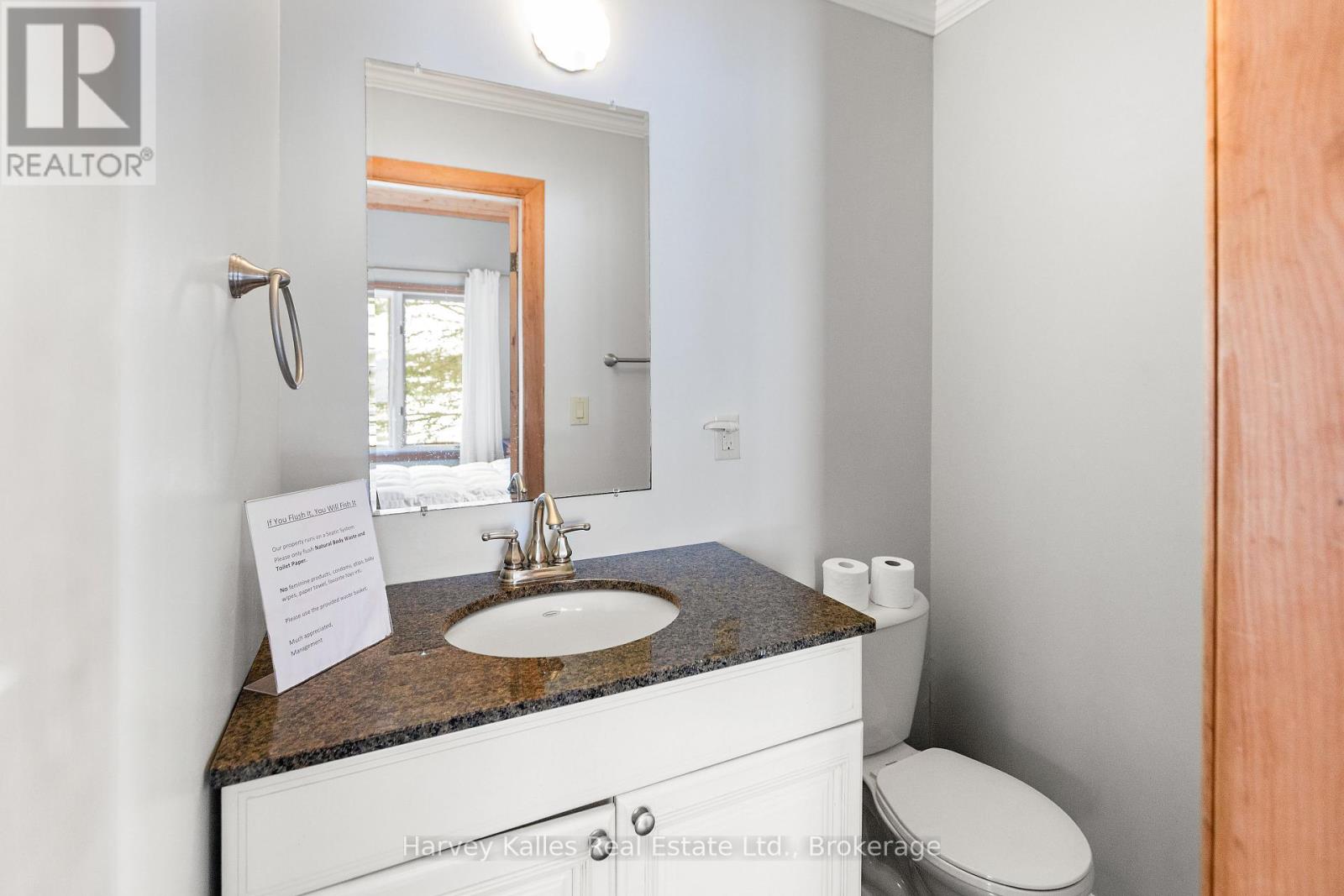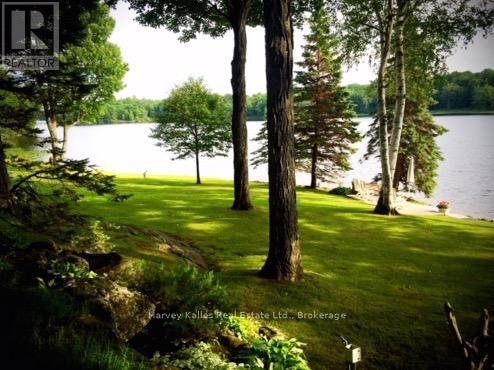$1,369,000
Pristine setting amidst the Torrance Barrens Dark Sky Reserve, 8 bedroom South West facing family compound nestled along 660 feet of idyllic Muskoka shoreline fronting over 4.2 acres of unquestionable privacy. 4,138 sq. ft. 4+ bedroom 4 bathroom main cottage with floor to ceiling windows, 2 handsome floor-to-ceiling wood-burning stone fireplaces, S.W. wood-lined classic Muskoka room, gourmet kitchen, open concept living/dining area, and a walkout to lakeside deck from the owner's suite. Finished lower level walkout with rec room & ample sleeping quarters. Ancillary ""grandfathered"" & fully self-contained lakeview 1,282 sq. ft. 4 bedroom guest cottage with full kitchen & lakeside deck, and 2 baths, including a lakeside primary ensuite. Gorgeous park-like setting with extensive water's edge table land manicured and irrigated, leading to a large sitting/swim dock. Old derelict dry boathouse. Ample storage, and ample parking with circular gated drive, just past the end of a year round municipal road. ""Echo Lake"", part of a 2-lake chain, just minutes to Bala and Gravenhurst, serves up a small lake oasis with 3 of its 6 miles of shoreline being Crown land. Being sold fully furnished. An incredible value-packed offering for those seeking to secure their family's new cottage spot in time for the 2025 season. Quietude, sun all day, great fishing, lakeside sunsets, privacy galore & more. Truly a ""something for everyone"" property. **** EXTRAS **** Property being marketed and sold in \"as is\" condition with no representations or warranties by the Seller. (id:54532)
Property Details
| MLS® Number | X11951861 |
| Property Type | Single Family |
| Community Name | Wood (Muskoka Lakes) |
| Community Features | Fishing |
| Easement | Unknown |
| Features | Wooded Area, Irregular Lot Size, Sloping, Partially Cleared, Conservation/green Belt, Level, Recreational |
| Parking Space Total | 6 |
| Structure | Deck, Porch, Boathouse, Dock |
| View Type | Lake View, View Of Water, Direct Water View, Unobstructed Water View |
| Water Front Type | Waterfront |
Building
| Bathroom Total | 4 |
| Bedrooms Above Ground | 3 |
| Bedrooms Below Ground | 1 |
| Bedrooms Total | 4 |
| Amenities | Fireplace(s), Separate Heating Controls |
| Appliances | Water Heater, Water Treatment, Central Vacuum |
| Basement Development | Finished |
| Basement Features | Walk Out |
| Basement Type | Full (finished) |
| Construction Style Attachment | Detached |
| Construction Style Other | Seasonal |
| Construction Style Split Level | Sidesplit |
| Exterior Finish | Wood |
| Fire Protection | Smoke Detectors |
| Fireplace Present | Yes |
| Fireplace Total | 2 |
| Foundation Type | Concrete |
| Half Bath Total | 2 |
| Heating Fuel | Electric |
| Heating Type | Baseboard Heaters |
| Size Interior | 3,500 - 5,000 Ft2 |
| Type | House |
| Utility Water | Drilled Well |
Land
| Access Type | Public Road, Private Road, Private Docking |
| Acreage | Yes |
| Landscape Features | Landscaped |
| Sewer | Septic System |
| Size Depth | 203 Ft |
| Size Frontage | 660 Ft |
| Size Irregular | 660 X 203 Ft ; 660 Ft Assessed X Irreg 4.24 Ac Assessed |
| Size Total Text | 660 X 203 Ft ; 660 Ft Assessed X Irreg 4.24 Ac Assessed|2 - 4.99 Acres |
| Zoning Description | Wr8 |
Rooms
| Level | Type | Length | Width | Dimensions |
|---|---|---|---|---|
| Lower Level | Laundry Room | 3.81 m | 3.45 m | 3.81 m x 3.45 m |
| Lower Level | Bathroom | 4.42 m | 2.39 m | 4.42 m x 2.39 m |
| Main Level | Living Room | 7.9 m | 5.51 m | 7.9 m x 5.51 m |
| Main Level | Kitchen | 3.28 m | 6.65 m | 3.28 m x 6.65 m |
| Main Level | Dining Room | 3.84 m | 3.91 m | 3.84 m x 3.91 m |
| Upper Level | Foyer | 2.62 m | 4.37 m | 2.62 m x 4.37 m |
| Upper Level | Bedroom 2 | 4.78 m | 3.81 m | 4.78 m x 3.81 m |
| Upper Level | Bathroom | 1.96 m | 3.81 m | 1.96 m x 3.81 m |
| Upper Level | Bedroom 3 | 3.68 m | 3.81 m | 3.68 m x 3.81 m |
| Upper Level | Primary Bedroom | 5.31 m | 4.95 m | 5.31 m x 4.95 m |
| Upper Level | Bathroom | 1.65 m | 1.45 m | 1.65 m x 1.45 m |
| In Between | Sunroom | 6.45 m | 4.62 m | 6.45 m x 4.62 m |
Utilities
| Wireless | Available |
| Electricity Connected | Connected |
Contact Us
Contact us for more information
Dustin Cleveland
Broker
No Favourites Found

Sotheby's International Realty Canada,
Brokerage
243 Hurontario St,
Collingwood, ON L9Y 2M1
Office: 705 416 1499
Rioux Baker Davies Team Contacts

Sherry Rioux Team Lead
-
705-443-2793705-443-2793
-
Email SherryEmail Sherry

Emma Baker Team Lead
-
705-444-3989705-444-3989
-
Email EmmaEmail Emma

Craig Davies Team Lead
-
289-685-8513289-685-8513
-
Email CraigEmail Craig

Jacki Binnie Sales Representative
-
705-441-1071705-441-1071
-
Email JackiEmail Jacki

Hollie Knight Sales Representative
-
705-994-2842705-994-2842
-
Email HollieEmail Hollie

Manar Vandervecht Real Estate Broker
-
647-267-6700647-267-6700
-
Email ManarEmail Manar

Michael Maish Sales Representative
-
706-606-5814706-606-5814
-
Email MichaelEmail Michael

Almira Haupt Finance Administrator
-
705-416-1499705-416-1499
-
Email AlmiraEmail Almira
Google Reviews







































No Favourites Found

The trademarks REALTOR®, REALTORS®, and the REALTOR® logo are controlled by The Canadian Real Estate Association (CREA) and identify real estate professionals who are members of CREA. The trademarks MLS®, Multiple Listing Service® and the associated logos are owned by The Canadian Real Estate Association (CREA) and identify the quality of services provided by real estate professionals who are members of CREA. The trademark DDF® is owned by The Canadian Real Estate Association (CREA) and identifies CREA's Data Distribution Facility (DDF®)
February 03 2025 10:00:54
The Lakelands Association of REALTORS®
Harvey Kalles Real Estate Ltd.
Quick Links
-
HomeHome
-
About UsAbout Us
-
Rental ServiceRental Service
-
Listing SearchListing Search
-
10 Advantages10 Advantages
-
ContactContact
Contact Us
-
243 Hurontario St,243 Hurontario St,
Collingwood, ON L9Y 2M1
Collingwood, ON L9Y 2M1 -
705 416 1499705 416 1499
-
riouxbakerteam@sothebysrealty.cariouxbakerteam@sothebysrealty.ca
© 2025 Rioux Baker Davies Team
-
The Blue MountainsThe Blue Mountains
-
Privacy PolicyPrivacy Policy











































