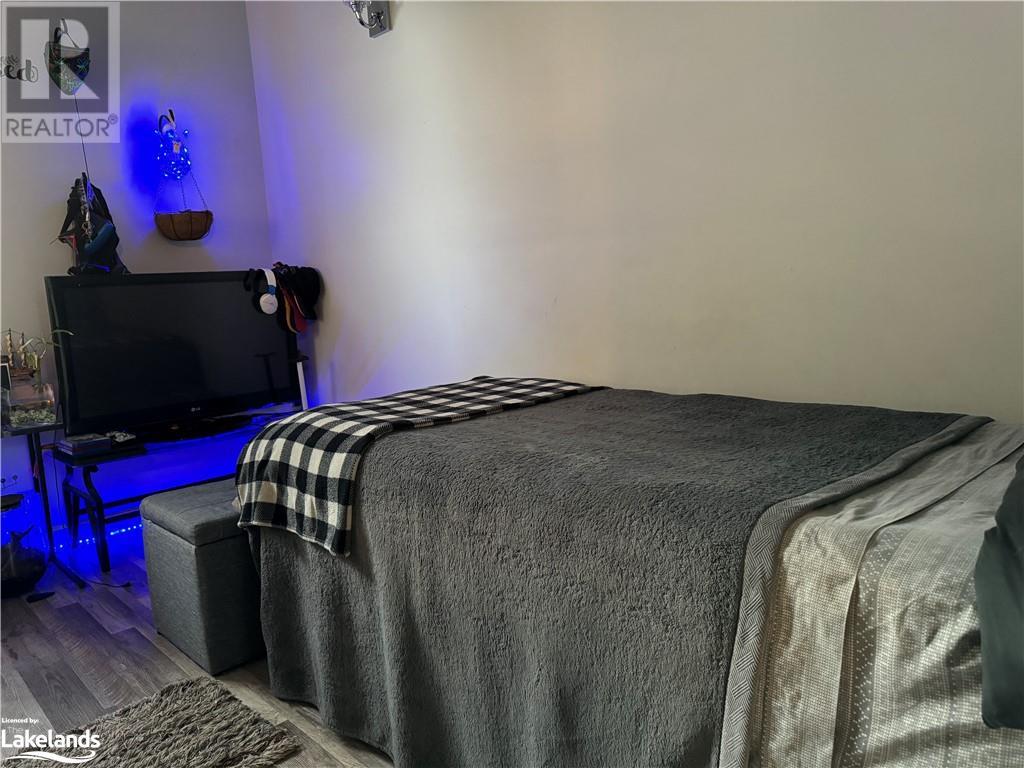LOADING
$460,000
Relocate to the beautiful, laid back, rural community of Port Loring! This 5 bedroom raised bungalow has undergone extensive renovations and upgrades and is situated on a 1.35 acres lot, and has incredibly low taxes! The main building was originally a church, and retains its high cathedral ceilings. Only a short walk to the waterfront along with endless opportunities for biking, boating & fishing, camping, snowmobiling, ice fishing, and cross country skiing, lots of fun and adventure awaits! •Numerous public lake accesses nearby, including several boat ramps, with multiple lakes to explore! •Places to worship, including 3 local churches. There are peaceful scenic drives in every direction during which regular sightings of moose , deer, turtles , rabbits , birds, including loons and bald eagles , and bears ! With so much of God’s wildlife, all creatures great and small, means there’s never a dull moment! Not to mention a panoply of ever-changing wildflowers, from the carpet of brilliant white trilliums in early spring, to the wash of colourful lupins, and the other spectacular flowers that follow. The magnificent array of the Milky Way is clearly visible in the night sky in all its splendour right from your front door! Shooting stars and satellites can be clearly seen on many cloudless nights, and when the conditions are right, the stunningly beautiful northern lights can also be seen in all their variegated awe-inspiring majesty! This lovely home is ideal for a large family, or for someone who loves entertaining friends and family, with a bonus second building made from two shipping containers, this additional 40 x 16 ft of living space, also makes it a fantastic investment property for rental or Air B&B opportunities, just awaiting your personal finishing touches! Don't forget to ask about details of owning in an Unincorporated Township. (id:54532)
Property Details
| MLS® Number | 40632764 |
| Property Type | Single Family |
| AmenitiesNearBy | Place Of Worship, Schools, Shopping |
| CommunicationType | High Speed Internet |
| CommunityFeatures | Community Centre, School Bus |
| EquipmentType | Propane Tank |
| Features | Southern Exposure, Visual Exposure, Crushed Stone Driveway, Country Residential, Sump Pump |
| ParkingSpaceTotal | 12 |
| RentalEquipmentType | Propane Tank |
Building
| BathroomTotal | 3 |
| BedroomsAboveGround | 4 |
| BedroomsTotal | 4 |
| Appliances | Dryer, Refrigerator, Stove, Washer |
| ArchitecturalStyle | Raised Bungalow |
| BasementDevelopment | Unfinished |
| BasementType | Partial (unfinished) |
| ConstructedDate | 2000 |
| ConstructionStyleAttachment | Detached |
| CoolingType | None |
| ExteriorFinish | Vinyl Siding |
| Fixture | Ceiling Fans |
| HalfBathTotal | 1 |
| HeatingFuel | Propane |
| HeatingType | Forced Air |
| StoriesTotal | 1 |
| SizeInterior | 1700 Sqft |
| Type | House |
| UtilityWater | Community Water System, Municipal Water |
Land
| AccessType | Road Access, Highway Access |
| Acreage | Yes |
| LandAmenities | Place Of Worship, Schools, Shopping |
| Sewer | Septic System |
| SizeDepth | 330 Ft |
| SizeFrontage | 165 Ft |
| SizeIrregular | 1.339 |
| SizeTotal | 1.339 Ac|1/2 - 1.99 Acres |
| SizeTotalText | 1.339 Ac|1/2 - 1.99 Acres |
| ZoningDescription | Unorganized |
Rooms
| Level | Type | Length | Width | Dimensions |
|---|---|---|---|---|
| Main Level | Family Room | 30'0'' x 13'0'' | ||
| Main Level | Bedroom | 12'8'' x 9'0'' | ||
| Main Level | Bedroom | 12'8'' x 9'1'' | ||
| Main Level | Bedroom | 12'8'' x 8'9'' | ||
| Main Level | Bedroom | 12'8'' x 8'9'' | ||
| Main Level | 3pc Bathroom | 12'4'' x 4'11'' | ||
| Main Level | 3pc Bathroom | 12'7'' x 4'11'' | ||
| Main Level | Kitchen/dining Room | 30'9'' x 12' | ||
| Main Level | 2pc Bathroom | 7'0'' x 4'8'' | ||
| Main Level | Office | 9'2'' x 7'11'' | ||
| Main Level | Foyer | 15'0'' x 9'2'' |
Utilities
| Electricity | Available |
| Telephone | Available |
https://www.realtor.ca/real-estate/27303859/11540-highway-522-port-loring
Interested?
Contact us for more information
David Sheepway
Salesperson
No Favourites Found

Sotheby's International Realty Canada, Brokerage
243 Hurontario St,
Collingwood, ON L9Y 2M1
Rioux Baker Team Contacts
Click name for contact details.
[vc_toggle title="Sherry Rioux*" style="round_outline" color="black" custom_font_container="tag:h3|font_size:18|text_align:left|color:black"]
Direct: 705-443-2793
EMAIL SHERRY[/vc_toggle]
[vc_toggle title="Emma Baker*" style="round_outline" color="black" custom_font_container="tag:h4|text_align:left"] Direct: 705-444-3989
EMAIL EMMA[/vc_toggle]
[vc_toggle title="Jacki Binnie**" style="round_outline" color="black" custom_font_container="tag:h4|text_align:left"]
Direct: 705-441-1071
EMAIL JACKI[/vc_toggle]
[vc_toggle title="Craig Davies**" style="round_outline" color="black" custom_font_container="tag:h4|text_align:left"]
Direct: 289-685-8513
EMAIL CRAIG[/vc_toggle]
[vc_toggle title="Hollie Knight**" style="round_outline" color="black" custom_font_container="tag:h4|text_align:left"]
Direct: 705-994-2842
EMAIL HOLLIE[/vc_toggle]
[vc_toggle title="Almira Haupt***" style="round_outline" color="black" custom_font_container="tag:h4|text_align:left"]
Direct: 705-416-1499 ext. 25
EMAIL ALMIRA[/vc_toggle]
No Favourites Found
[vc_toggle title="Ask a Question" style="round_outline" color="#5E88A1" custom_font_container="tag:h4|text_align:left"] [
][/vc_toggle]

The trademarks REALTOR®, REALTORS®, and the REALTOR® logo are controlled by The Canadian Real Estate Association (CREA) and identify real estate professionals who are members of CREA. The trademarks MLS®, Multiple Listing Service® and the associated logos are owned by The Canadian Real Estate Association (CREA) and identify the quality of services provided by real estate professionals who are members of CREA. The trademark DDF® is owned by The Canadian Real Estate Association (CREA) and identifies CREA's Data Distribution Facility (DDF®)
August 17 2024 02:21:33
Muskoka Haliburton Orillia – The Lakelands Association of REALTORS®
RE/MAX Parry Sound Muskoka Realty Ltd., Brokerage, Port Loring


































