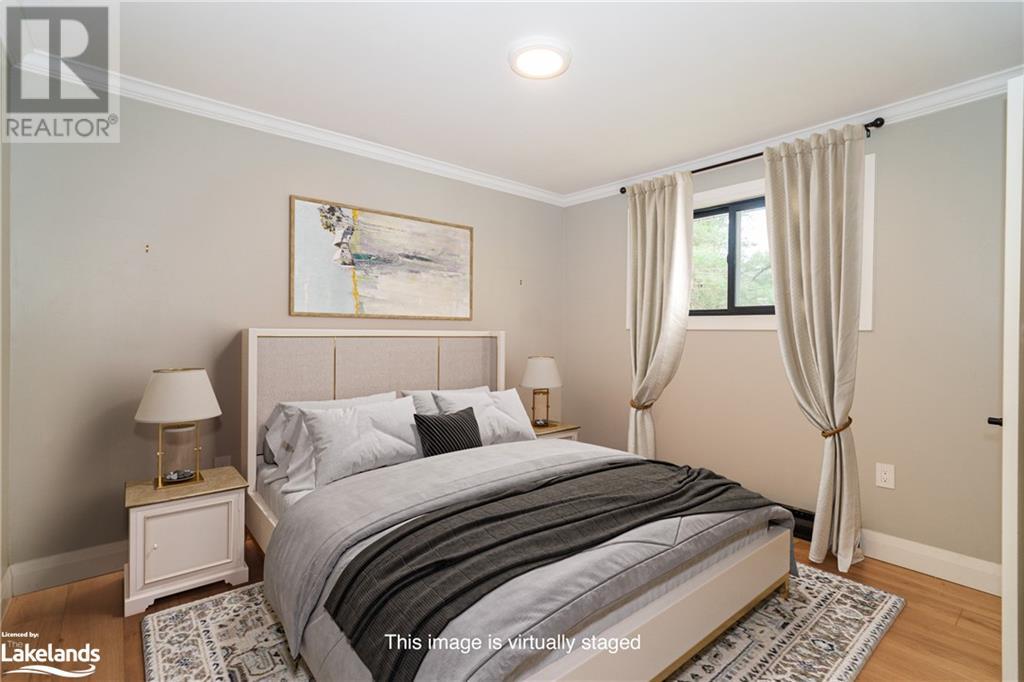LOADING
$574,900
Enjoy out-of-town living, close to Bracebridge! 1155 Manitoba Street, Bracebridge! OPEN HOUSE SATURDAY NOV 23 11AM-1PM Recently Renovated 3 bedroom 2 bathroom home on rural lot located on an excellent year-round, municipally maintained road, just 5 minutes drive to downtown Bracebridge's shopping, groceries, restaurants, theatre and hospital! Close to the Sportsplex, High School, High Falls Rd (and Hwy 11 access), with just ONE TRAFFIC light between you and downtown! Walking/bike path at the end of the driveway takes you right into town! This home is ready for you and your family, with recent updates to the entire main floor! Kitchen, bathroom, quartz countertops, appliances, lighting, flooring, professionally done! There is a full, double, detached garage for your vehicles/storage, plus a full, unfinished basement! Plenty of parking for multiple vehicles! Septic and Well-water (with UV system) garbage, recycling, school bus service the property, propane f/a furnace is main heat source. This is a good value offering for a family wanting to enter the housing market, or a down-sizer who doesn't want a crowded neighborhood! (id:54532)
Open House
This property has open houses!
11:00 am
Ends at:1:00 pm
Hosted by Lee Anne Brookes of the Muskoka Group 705-706-1553 for talk/text
Property Details
| MLS® Number | 40679352 |
| Property Type | Single Family |
| AmenitiesNearBy | Place Of Worship |
| CommunityFeatures | Quiet Area, Community Centre |
| EquipmentType | Propane Tank |
| Features | Crushed Stone Driveway, Country Residential |
| ParkingSpaceTotal | 7 |
| RentalEquipmentType | Propane Tank |
Building
| BathroomTotal | 2 |
| BedroomsAboveGround | 3 |
| BedroomsTotal | 3 |
| Appliances | Dishwasher, Dryer, Microwave, Refrigerator, Stove, Washer |
| ArchitecturalStyle | Raised Bungalow |
| BasementDevelopment | Unfinished |
| BasementType | Full (unfinished) |
| ConstructedDate | 1968 |
| ConstructionMaterial | Concrete Block, Concrete Walls |
| ConstructionStyleAttachment | Detached |
| CoolingType | Central Air Conditioning |
| ExteriorFinish | Concrete, Vinyl Siding |
| FoundationType | Block |
| HalfBathTotal | 1 |
| HeatingFuel | Propane |
| HeatingType | Forced Air |
| StoriesTotal | 1 |
| SizeInterior | 1026 Sqft |
| Type | House |
| UtilityWater | Dug Well |
Parking
| Detached Garage |
Land
| AccessType | Road Access, Highway Access, Highway Nearby |
| Acreage | No |
| LandAmenities | Place Of Worship |
| Sewer | Septic System |
| SizeDepth | 145 Ft |
| SizeFrontage | 120 Ft |
| SizeTotalText | Under 1/2 Acre |
| ZoningDescription | Rr |
Rooms
| Level | Type | Length | Width | Dimensions |
|---|---|---|---|---|
| Main Level | 4pc Bathroom | Measurements not available | ||
| Main Level | 2pc Bathroom | Measurements not available | ||
| Main Level | Bedroom | 9'10'' x 11'6'' | ||
| Main Level | Bedroom | 9'4'' x 11'6'' | ||
| Main Level | Bedroom | 13'1'' x 11'6'' | ||
| Main Level | Living Room/dining Room | 18'0'' x 11'10'' | ||
| Main Level | Kitchen | 12'2'' x 11'6'' |
https://www.realtor.ca/real-estate/27672167/1155-manitoba-street-bracebridge
Interested?
Contact us for more information
Dave Mcmurray
Salesperson
No Favourites Found

Sotheby's International Realty Canada, Brokerage
243 Hurontario St,
Collingwood, ON L9Y 2M1
Rioux Baker Team Contacts
Click name for contact details.
[vc_toggle title="Sherry Rioux*" style="round_outline" color="black" custom_font_container="tag:h3|font_size:18|text_align:left|color:black"]
Direct: 705-443-2793
EMAIL SHERRY[/vc_toggle]
[vc_toggle title="Emma Baker*" style="round_outline" color="black" custom_font_container="tag:h4|text_align:left"] Direct: 705-444-3989
EMAIL EMMA[/vc_toggle]
[vc_toggle title="Jacki Binnie**" style="round_outline" color="black" custom_font_container="tag:h4|text_align:left"]
Direct: 705-441-1071
EMAIL JACKI[/vc_toggle]
[vc_toggle title="Craig Davies**" style="round_outline" color="black" custom_font_container="tag:h4|text_align:left"]
Direct: 289-685-8513
EMAIL CRAIG[/vc_toggle]
[vc_toggle title="Hollie Knight**" style="round_outline" color="black" custom_font_container="tag:h4|text_align:left"]
Direct: 705-994-2842
EMAIL HOLLIE[/vc_toggle]
[vc_toggle title="Almira Haupt***" style="round_outline" color="black" custom_font_container="tag:h4|text_align:left"]
Direct: 705-416-1499 ext. 25
EMAIL ALMIRA[/vc_toggle]
No Favourites Found
[vc_toggle title="Ask a Question" style="round_outline" color="#5E88A1" custom_font_container="tag:h4|text_align:left"] [
][/vc_toggle]

The trademarks REALTOR®, REALTORS®, and the REALTOR® logo are controlled by The Canadian Real Estate Association (CREA) and identify real estate professionals who are members of CREA. The trademarks MLS®, Multiple Listing Service® and the associated logos are owned by The Canadian Real Estate Association (CREA) and identify the quality of services provided by real estate professionals who are members of CREA. The trademark DDF® is owned by The Canadian Real Estate Association (CREA) and identifies CREA's Data Distribution Facility (DDF®)
November 21 2024 05:11:20
Muskoka Haliburton Orillia – The Lakelands Association of REALTORS®
Keller Williams Experience Realty Brokerage (Bracebridge)




























