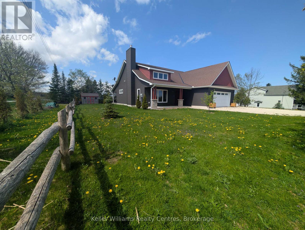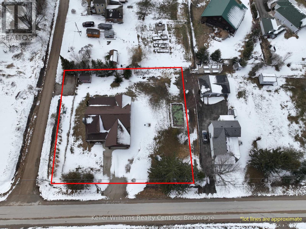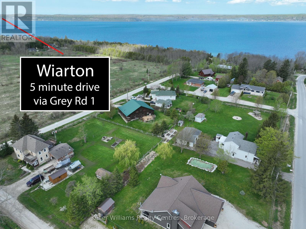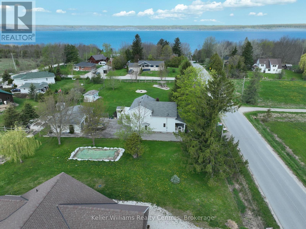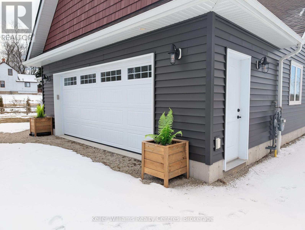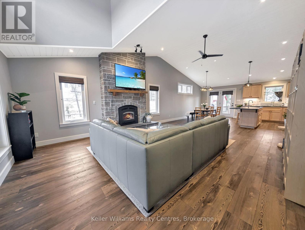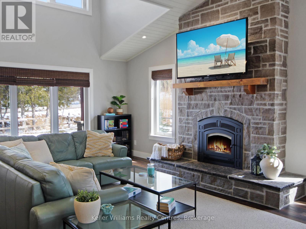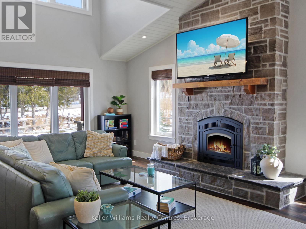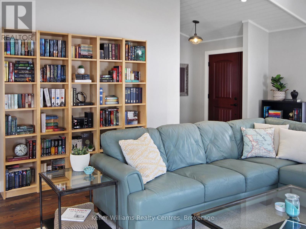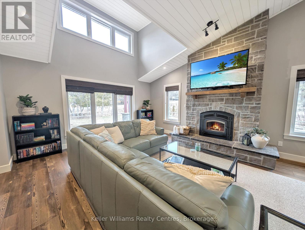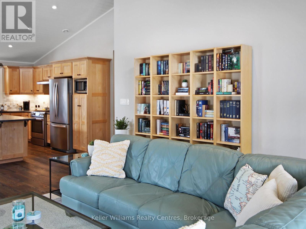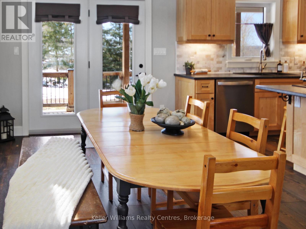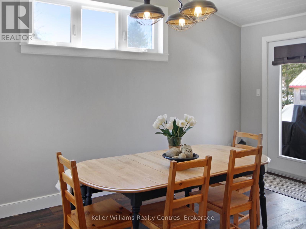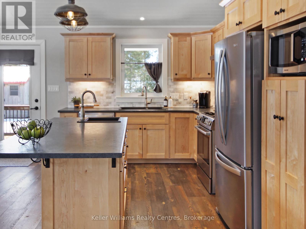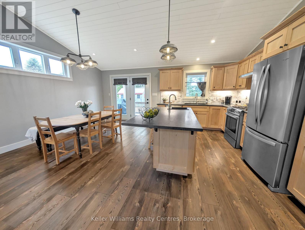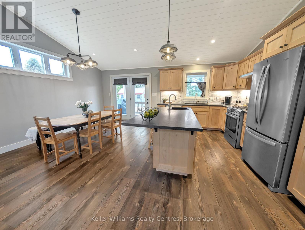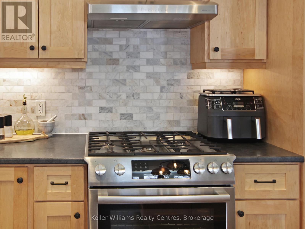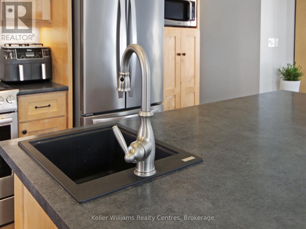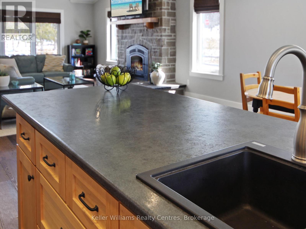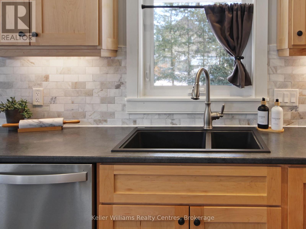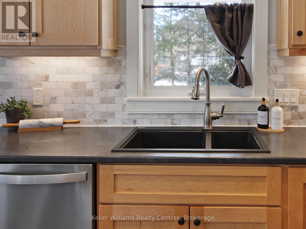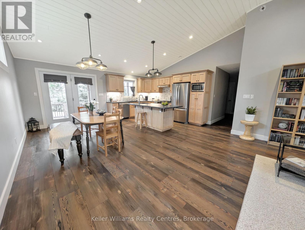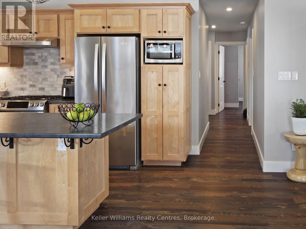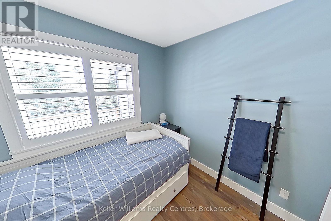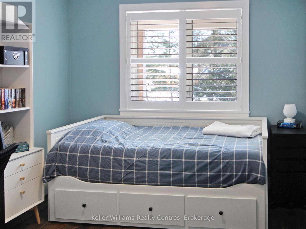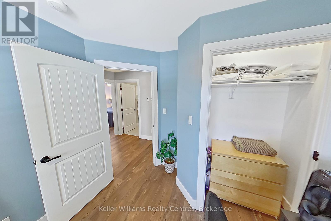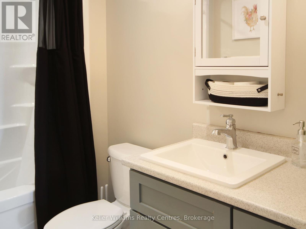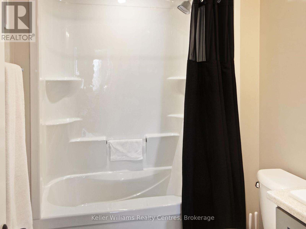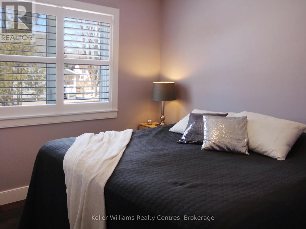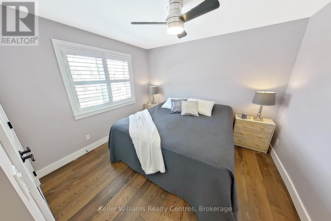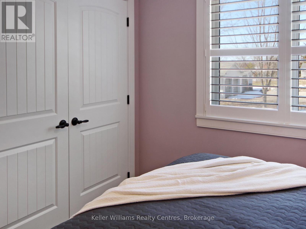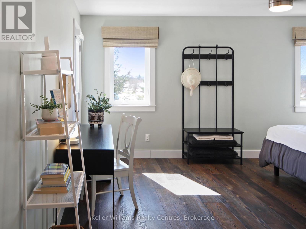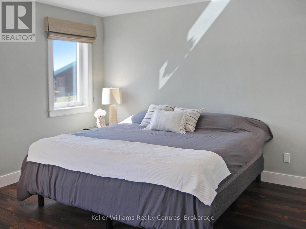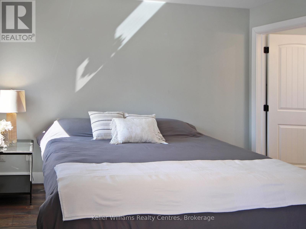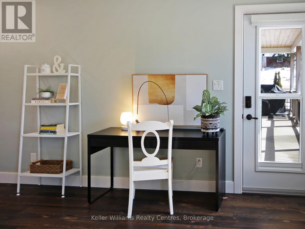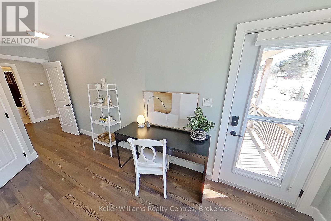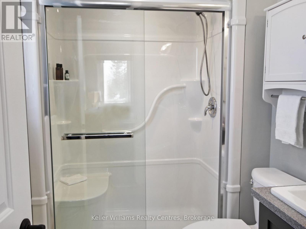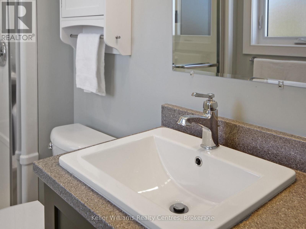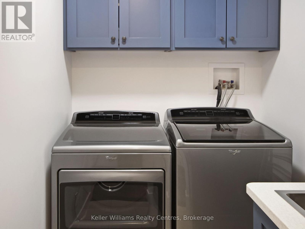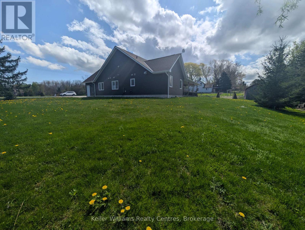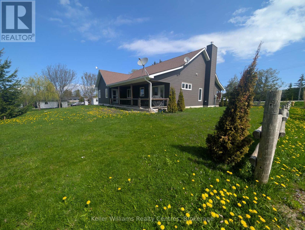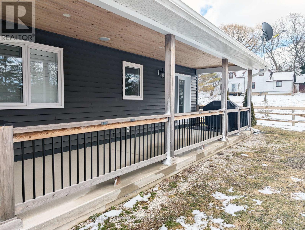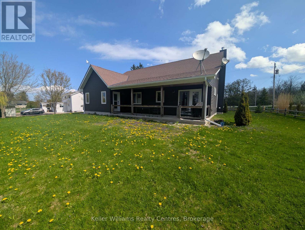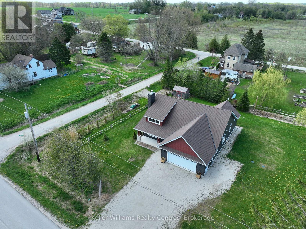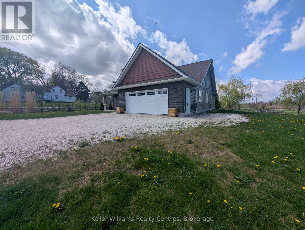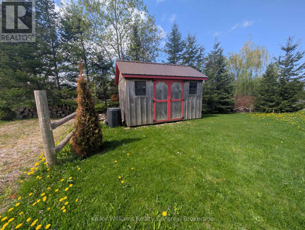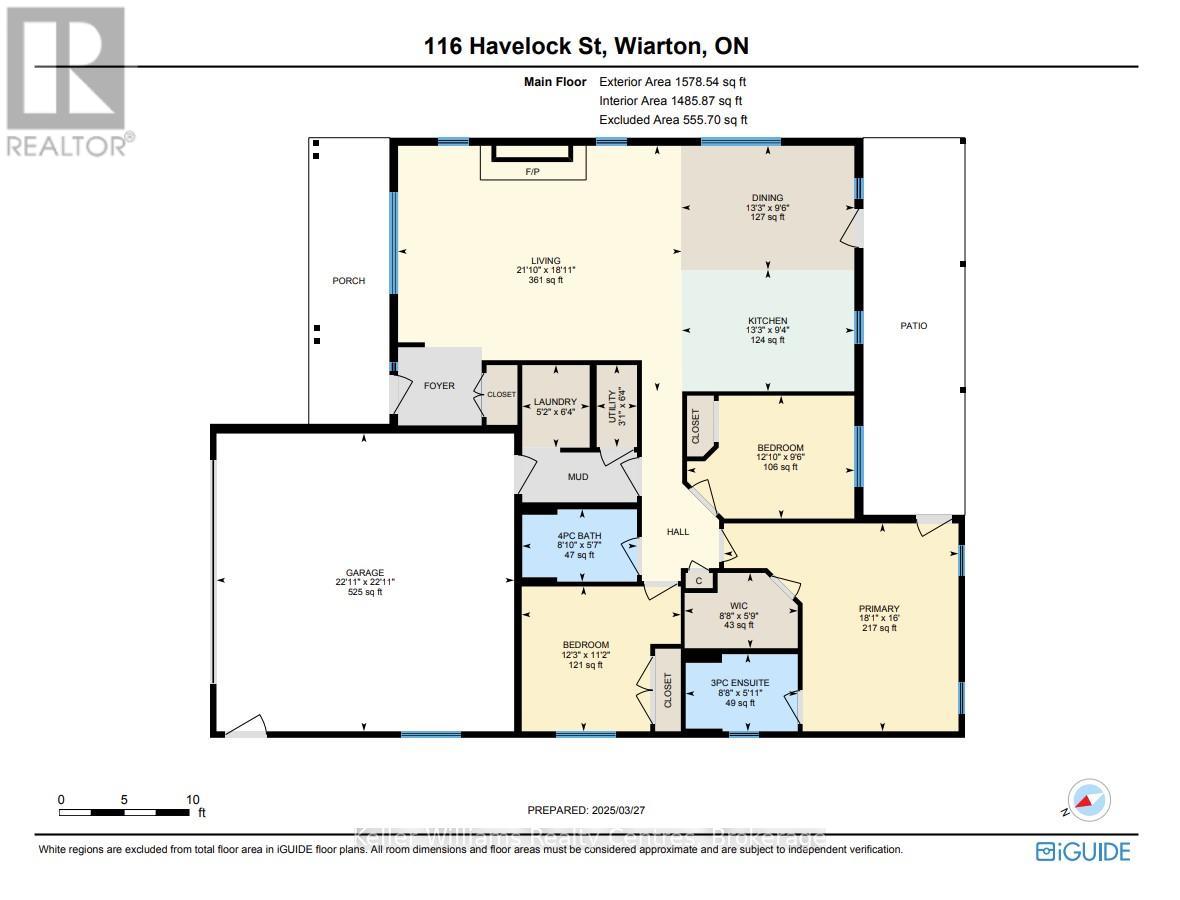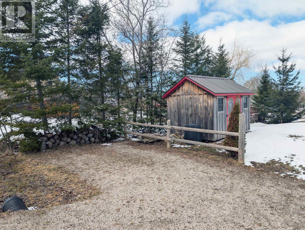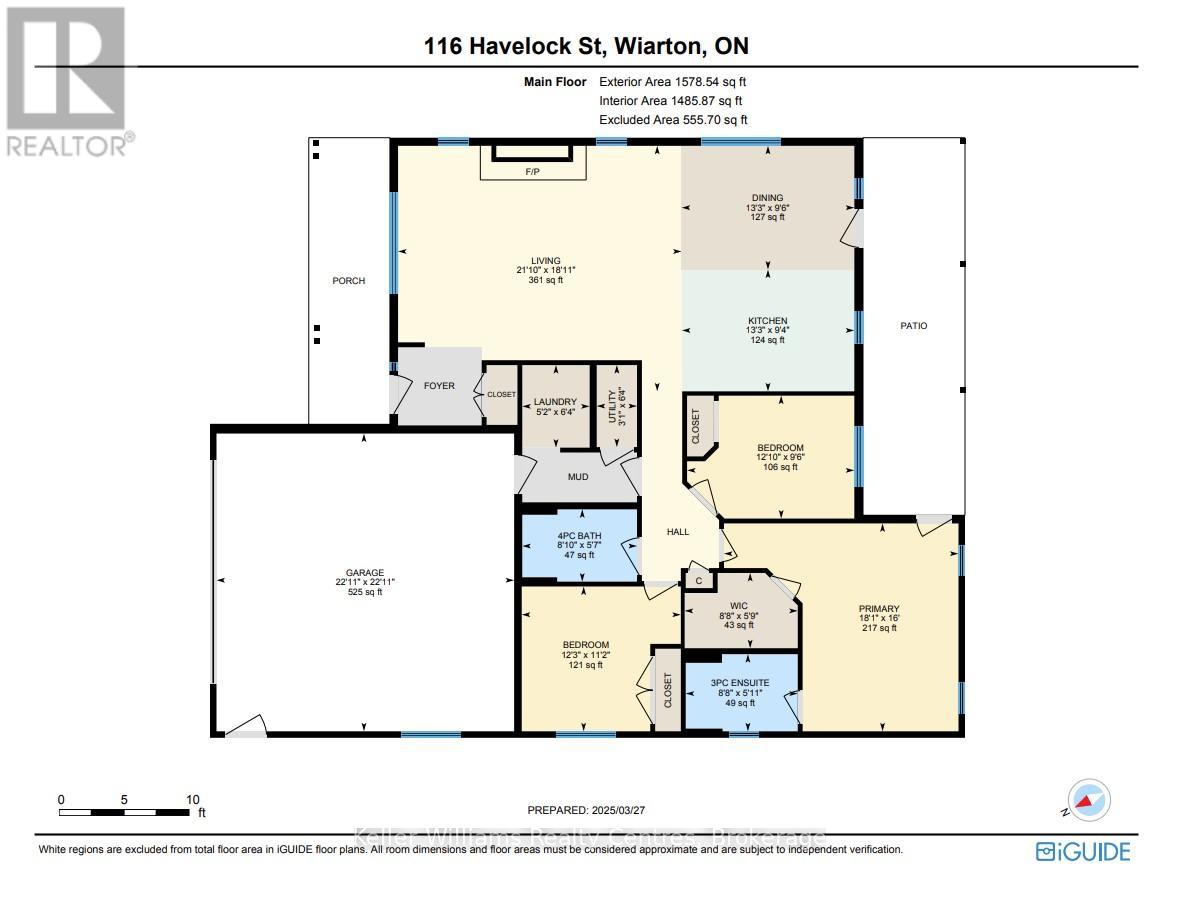$799,000
Welcome to 116 Havelock Street in Georgian Bluffswhere thoughtful design and high-end craftsmanship come together in a peaceful, sought-after location just minutes from Colpoys Bay. This beautifully built 3-bedroom, 2-bathroom bungalow sits on a generous lot and is loaded with features that enhance comfort and everyday living. Inside, youll find handcrafted maple cabinetry, luxury in-floor heating, and wide-plank flooring throughout. The heart of the home is the open-concept kitchen and living space, complete with stainless steel appliances, a spacious island, and a striking floor-to-ceiling stone fireplace that adds warmth and character to the room. Step outside and enjoy year-round living with covered concrete porches at the front and back of the home, perfect for relaxing or entertaining. A heated and insulated 2-car garage, second driveway to the backyard shed, and natural gas BBQ hookup add function to style. Located just a 2-minute drive to the boat launch and 5 minutes from Wiarton, this home is ideal for outdoor enthusiasts, retirees, or anyone seeking a blend of convenience and country charm. Whether you're looking to settle down or escape the hustle, this property offers a lifestyle that's hard to beat. (id:54532)
Property Details
| MLS® Number | X12047558 |
| Property Type | Single Family |
| Community Name | Georgian Bluffs |
| Amenities Near By | Marina, Hospital |
| Features | Lighting, Carpet Free |
| Parking Space Total | 6 |
| Structure | Deck, Porch |
| View Type | Lake View |
Building
| Bathroom Total | 2 |
| Bedrooms Above Ground | 3 |
| Bedrooms Total | 3 |
| Appliances | Garage Door Opener Remote(s) |
| Architectural Style | Bungalow |
| Construction Style Attachment | Detached |
| Exterior Finish | Vinyl Siding |
| Fireplace Present | Yes |
| Foundation Type | Slab |
| Heating Fuel | Natural Gas |
| Heating Type | Radiant Heat |
| Stories Total | 1 |
| Size Interior | 1,500 - 2,000 Ft2 |
| Type | House |
| Utility Water | Municipal Water |
Parking
| Attached Garage | |
| Garage |
Land
| Acreage | No |
| Fence Type | Fenced Yard |
| Land Amenities | Marina, Hospital |
| Sewer | Septic System |
| Size Irregular | 150 X 130 Acre |
| Size Total Text | 150 X 130 Acre |
| Surface Water | Lake/pond |
| Zoning Description | R1 |
Rooms
| Level | Type | Length | Width | Dimensions |
|---|---|---|---|---|
| Main Level | Bathroom | 1.8 m | 2.64 m | 1.8 m x 2.64 m |
| Main Level | Bathroom | 1.7 m | 2.69 m | 1.7 m x 2.69 m |
| Main Level | Bedroom | 3.4 m | 3.73 m | 3.4 m x 3.73 m |
| Main Level | Bedroom | 2.9 m | 3.91 m | 2.9 m x 3.91 m |
| Main Level | Dining Room | 2.9 m | 4.04 m | 2.9 m x 4.04 m |
| Main Level | Kitchen | 2.84 m | 4.04 m | 2.84 m x 4.04 m |
| Main Level | Laundry Room | 1.93 m | 1.57 m | 1.93 m x 1.57 m |
| Main Level | Living Room | 5.77 m | 6.6 m | 5.77 m x 6.6 m |
| Main Level | Bedroom | 4.88 m | 5.51 m | 4.88 m x 5.51 m |
| Main Level | Utility Room | 1.93 m | 0.94 m | 1.93 m x 0.94 m |
https://www.realtor.ca/real-estate/28087572/116-havelock-street-georgian-bluffs-georgian-bluffs
Contact Us
Contact us for more information
Terri Hastings
Salesperson
www.terrihastings.ca/
www.facebook.com/TerriHastingsRealEstateTeam/
ca.linkedin.com/pub/terri-hastings/16/2bb/a58
Adam Lesperance
Broker
No Favourites Found

Sotheby's International Realty Canada,
Brokerage
243 Hurontario St,
Collingwood, ON L9Y 2M1
Office: 705 416 1499
Rioux Baker Davies Team Contacts

Sherry Rioux Team Lead
-
705-443-2793705-443-2793
-
Email SherryEmail Sherry

Emma Baker Team Lead
-
705-444-3989705-444-3989
-
Email EmmaEmail Emma

Craig Davies Team Lead
-
289-685-8513289-685-8513
-
Email CraigEmail Craig

Jacki Binnie Sales Representative
-
705-441-1071705-441-1071
-
Email JackiEmail Jacki

Hollie Knight Sales Representative
-
705-994-2842705-994-2842
-
Email HollieEmail Hollie

Manar Vandervecht Real Estate Broker
-
647-267-6700647-267-6700
-
Email ManarEmail Manar

Michael Maish Sales Representative
-
706-606-5814706-606-5814
-
Email MichaelEmail Michael

Almira Haupt Finance Administrator
-
705-416-1499705-416-1499
-
Email AlmiraEmail Almira
Google Reviews









































No Favourites Found

The trademarks REALTOR®, REALTORS®, and the REALTOR® logo are controlled by The Canadian Real Estate Association (CREA) and identify real estate professionals who are members of CREA. The trademarks MLS®, Multiple Listing Service® and the associated logos are owned by The Canadian Real Estate Association (CREA) and identify the quality of services provided by real estate professionals who are members of CREA. The trademark DDF® is owned by The Canadian Real Estate Association (CREA) and identifies CREA's Data Distribution Facility (DDF®)
April 14 2025 11:37:59
The Lakelands Association of REALTORS®
Keller Williams Realty Centres
Quick Links
-
HomeHome
-
About UsAbout Us
-
Rental ServiceRental Service
-
Listing SearchListing Search
-
10 Advantages10 Advantages
-
ContactContact
Contact Us
-
243 Hurontario St,243 Hurontario St,
Collingwood, ON L9Y 2M1
Collingwood, ON L9Y 2M1 -
705 416 1499705 416 1499
-
riouxbakerteam@sothebysrealty.cariouxbakerteam@sothebysrealty.ca
© 2025 Rioux Baker Davies Team
-
The Blue MountainsThe Blue Mountains
-
Privacy PolicyPrivacy Policy
