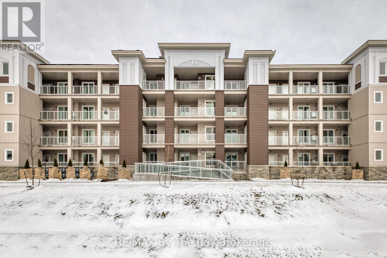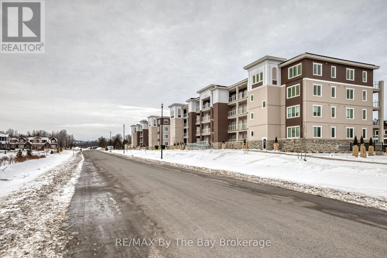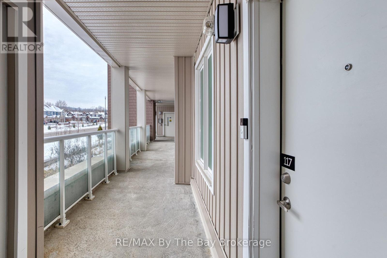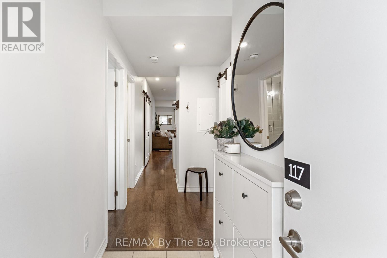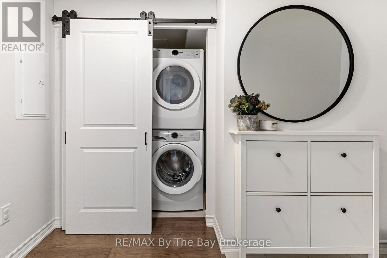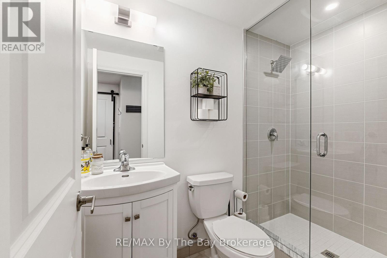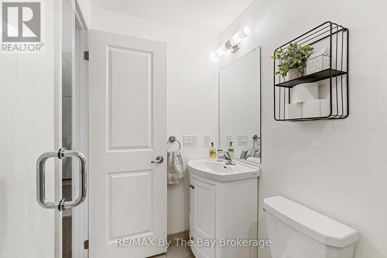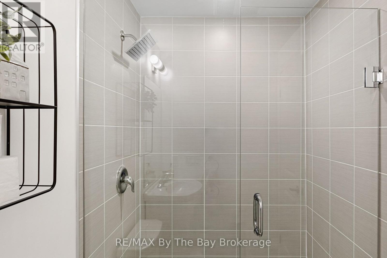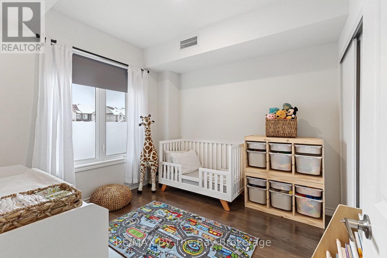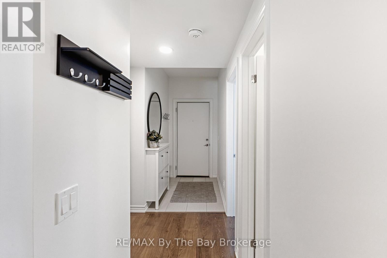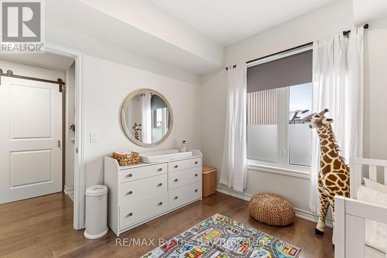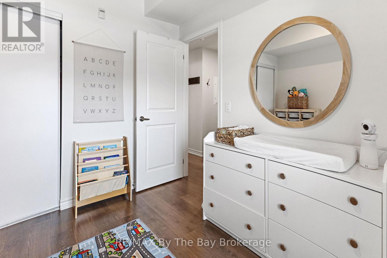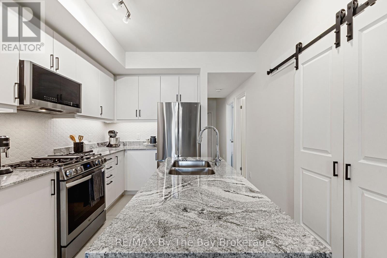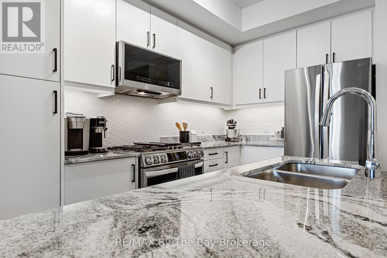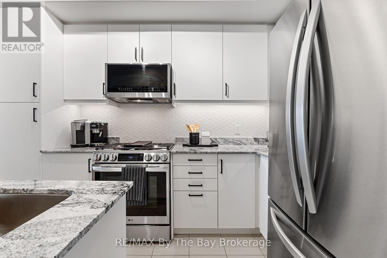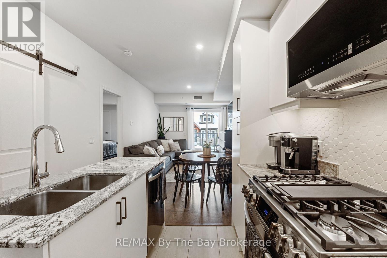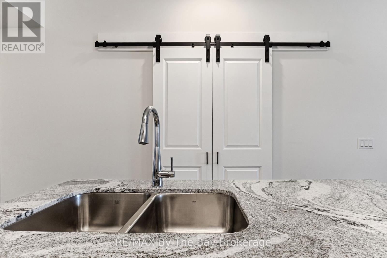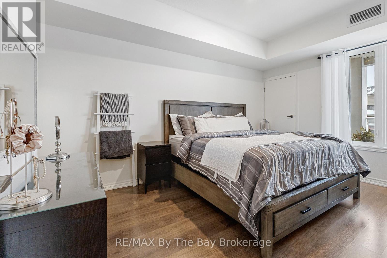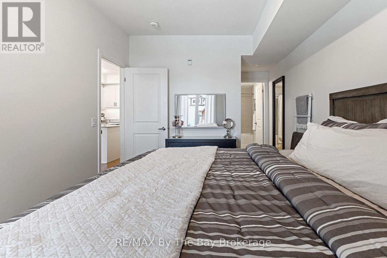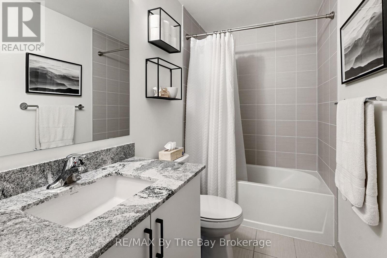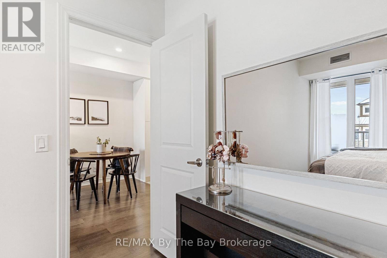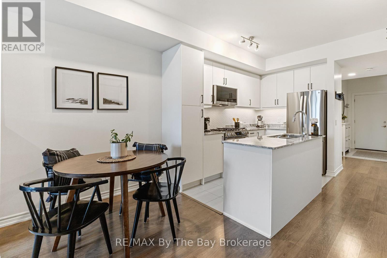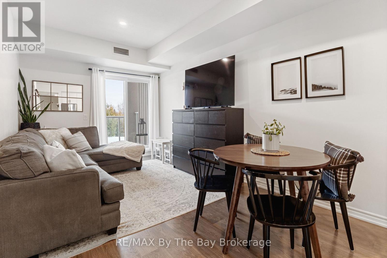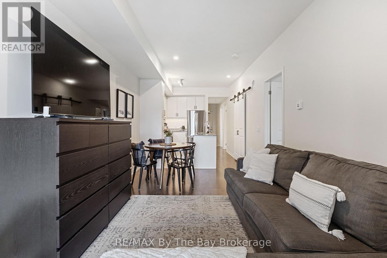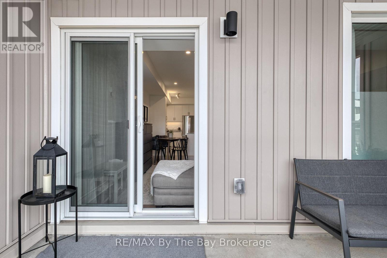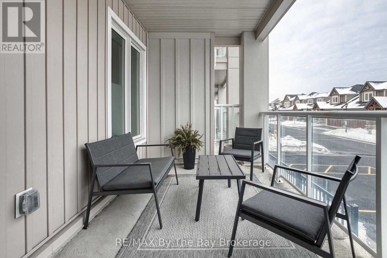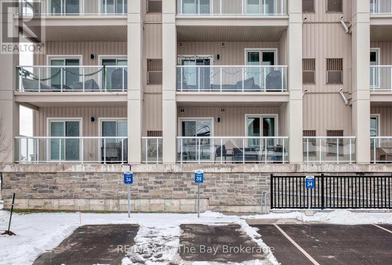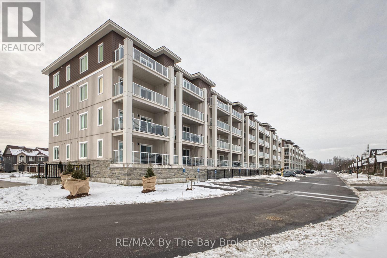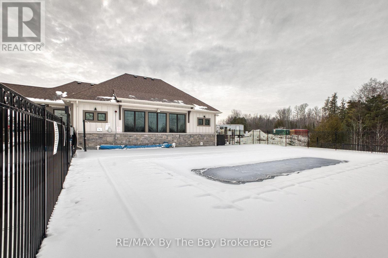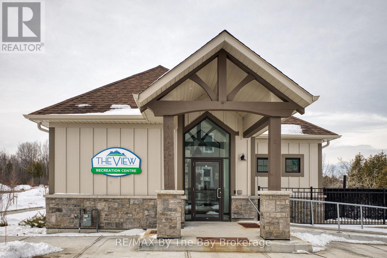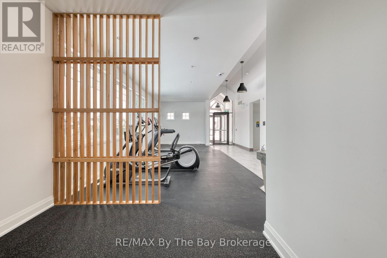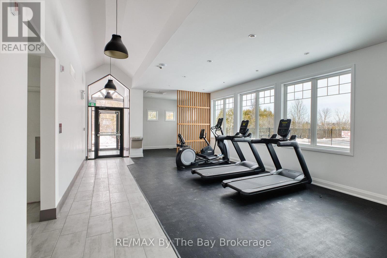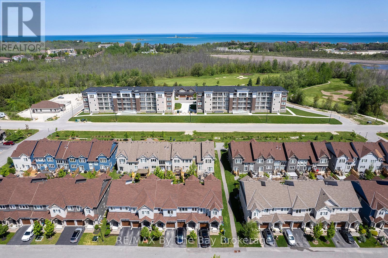$529,000Maintenance, Parking, Insurance
$401.31 Monthly
Maintenance, Parking, Insurance
$401.31 MonthlyWelcome to the brand new condominiums by MacPherson, 'The View' is located in the Blue fairview development, nestled in the Cranberry Golf Course. This beautifully designed 2-bedroom, 2-bathroom unit offers 887 sq ft of modern living space, plus an expansive 17 x 8 ft PRIVATE balcony with a gas BBQ hook-up, perfect for relaxing and entertaining outdoors. Step inside to discover the many upgrades this unit has to offer, including stainless steel appliances, a gas stove, and thoughtful touches like decorative barn doors on main closets, modern kitchen backsplash, pot lights throughout, and upgraded bathroom sink/vanities & shower heads. Enjoy the convenience of a storage locker located right beside your unit, and an upgraded UNDERGROUND parking space. Building amenities include access to a fitness centre and a gated outdoor pool, providing the perfect balance of relaxation and active living. Whether you're seeking a full-time residence or a vacation retreat, this condo offers the perfect blend of style, comfort, and convenience. Located in a prime Collingwood location, this is your opportunity to enjoy the best in modern condo living with easy access to everything the area has to offer, including skiing, trails, golf, beaches, shopping, dining, and year-round outdoor activities. **EXTRAS** Total sq ft (per builder floor plans) Interior unit: 887, Balcony: 136 (id:54532)
Property Details
| MLS® Number | S11902779 |
| Property Type | Single Family |
| Community Name | Collingwood |
| Amenities Near By | Beach, Ski Area, Park |
| Community Features | Pet Restrictions |
| Equipment Type | Water Heater |
| Features | Wooded Area, Conservation/green Belt, Balcony, In Suite Laundry |
| Parking Space Total | 1 |
| Rental Equipment Type | Water Heater |
Building
| Bathroom Total | 2 |
| Bedrooms Above Ground | 2 |
| Bedrooms Total | 2 |
| Age | New Building |
| Amenities | Exercise Centre, Visitor Parking, Storage - Locker |
| Appliances | Dishwasher, Dryer, Microwave, Range, Stove, Washer, Window Coverings, Refrigerator |
| Cooling Type | Central Air Conditioning |
| Exterior Finish | Vinyl Siding, Stone |
| Flooring Type | Tile, Hardwood |
| Heating Fuel | Natural Gas |
| Heating Type | Forced Air |
| Size Interior | 800 - 899 Ft2 |
| Type | Apartment |
Parking
| Underground |
Land
| Acreage | No |
| Land Amenities | Beach, Ski Area, Park |
Rooms
| Level | Type | Length | Width | Dimensions |
|---|---|---|---|---|
| Flat | Kitchen | 3.35 m | 2.06 m | 3.35 m x 2.06 m |
| Flat | Living Room | 5.18 m | 3.05 m | 5.18 m x 3.05 m |
| Flat | Dining Room | Measurements not available | ||
| Flat | Primary Bedroom | 4.27 m | 3.05 m | 4.27 m x 3.05 m |
| Flat | Bedroom | 3.05 m | 3.05 m | 3.05 m x 3.05 m |
| Flat | Bathroom | Measurements not available | ||
| Flat | Bathroom | Measurements not available |
https://www.realtor.ca/real-estate/27758009/117-5-spooner-crescent-collingwood-collingwood
Contact Us
Contact us for more information
Jessica Schaap
Salesperson
No Favourites Found

Sotheby's International Realty Canada,
Brokerage
243 Hurontario St,
Collingwood, ON L9Y 2M1
Office: 705 416 1499
Rioux Baker Davies Team Contacts

Sherry Rioux Team Lead
-
705-443-2793705-443-2793
-
Email SherryEmail Sherry

Emma Baker Team Lead
-
705-444-3989705-444-3989
-
Email EmmaEmail Emma

Craig Davies Team Lead
-
289-685-8513289-685-8513
-
Email CraigEmail Craig

Jacki Binnie Sales Representative
-
705-441-1071705-441-1071
-
Email JackiEmail Jacki

Hollie Knight Sales Representative
-
705-994-2842705-994-2842
-
Email HollieEmail Hollie

Manar Vandervecht Real Estate Broker
-
647-267-6700647-267-6700
-
Email ManarEmail Manar

Michael Maish Sales Representative
-
706-606-5814706-606-5814
-
Email MichaelEmail Michael

Almira Haupt Finance Administrator
-
705-416-1499705-416-1499
-
Email AlmiraEmail Almira
Google Reviews









































No Favourites Found

The trademarks REALTOR®, REALTORS®, and the REALTOR® logo are controlled by The Canadian Real Estate Association (CREA) and identify real estate professionals who are members of CREA. The trademarks MLS®, Multiple Listing Service® and the associated logos are owned by The Canadian Real Estate Association (CREA) and identify the quality of services provided by real estate professionals who are members of CREA. The trademark DDF® is owned by The Canadian Real Estate Association (CREA) and identifies CREA's Data Distribution Facility (DDF®)
April 11 2025 03:55:14
The Lakelands Association of REALTORS®
RE/MAX By The Bay Brokerage
Quick Links
-
HomeHome
-
About UsAbout Us
-
Rental ServiceRental Service
-
Listing SearchListing Search
-
10 Advantages10 Advantages
-
ContactContact
Contact Us
-
243 Hurontario St,243 Hurontario St,
Collingwood, ON L9Y 2M1
Collingwood, ON L9Y 2M1 -
705 416 1499705 416 1499
-
riouxbakerteam@sothebysrealty.cariouxbakerteam@sothebysrealty.ca
© 2025 Rioux Baker Davies Team
-
The Blue MountainsThe Blue Mountains
-
Privacy PolicyPrivacy Policy
