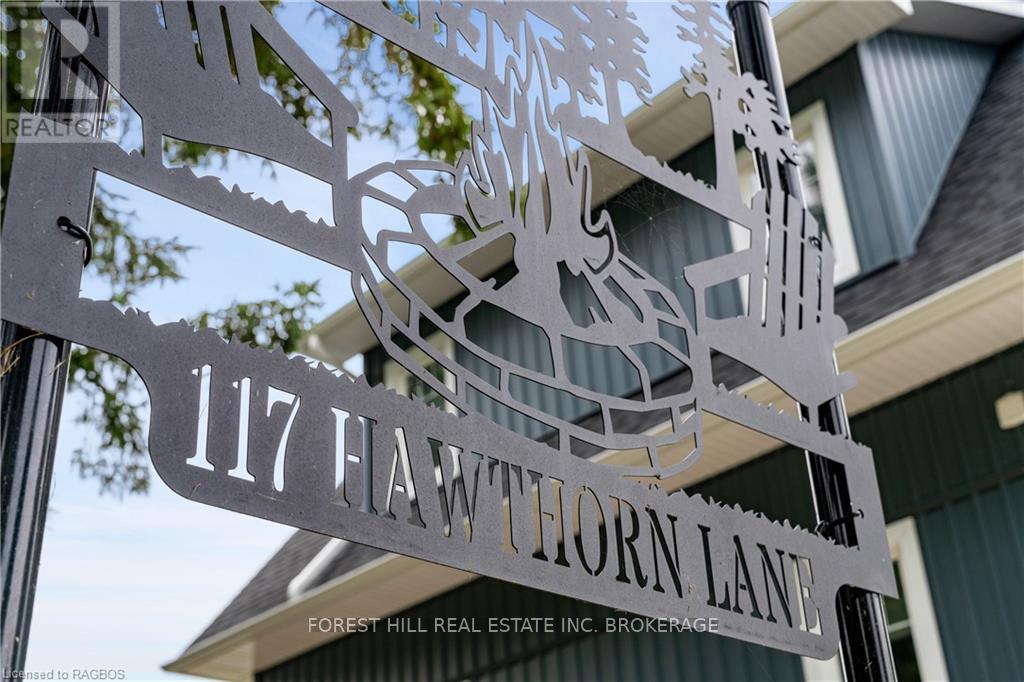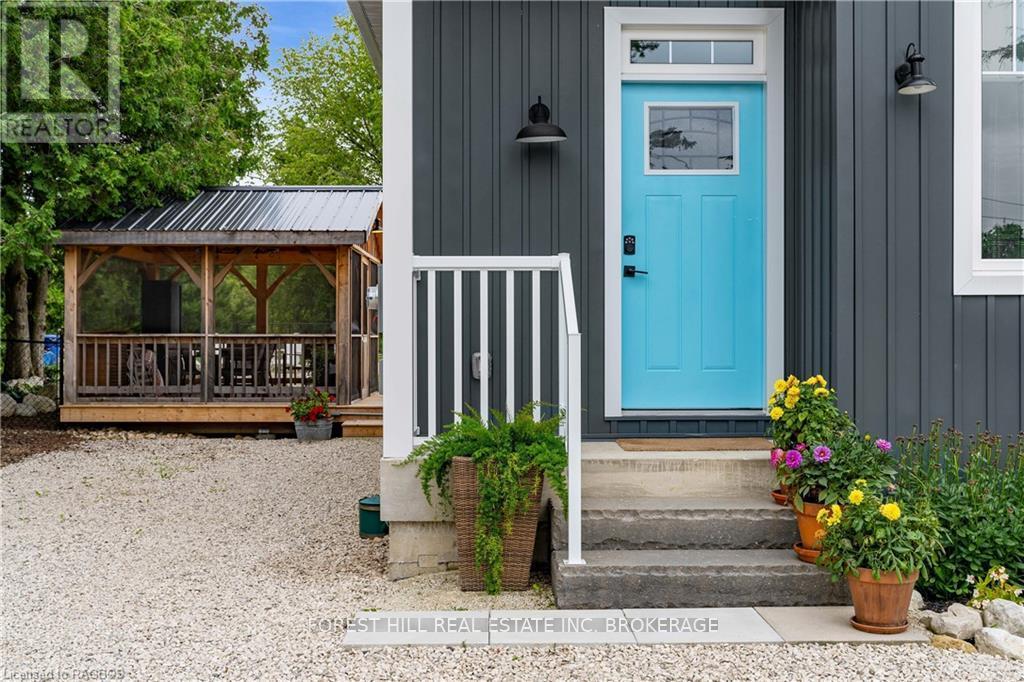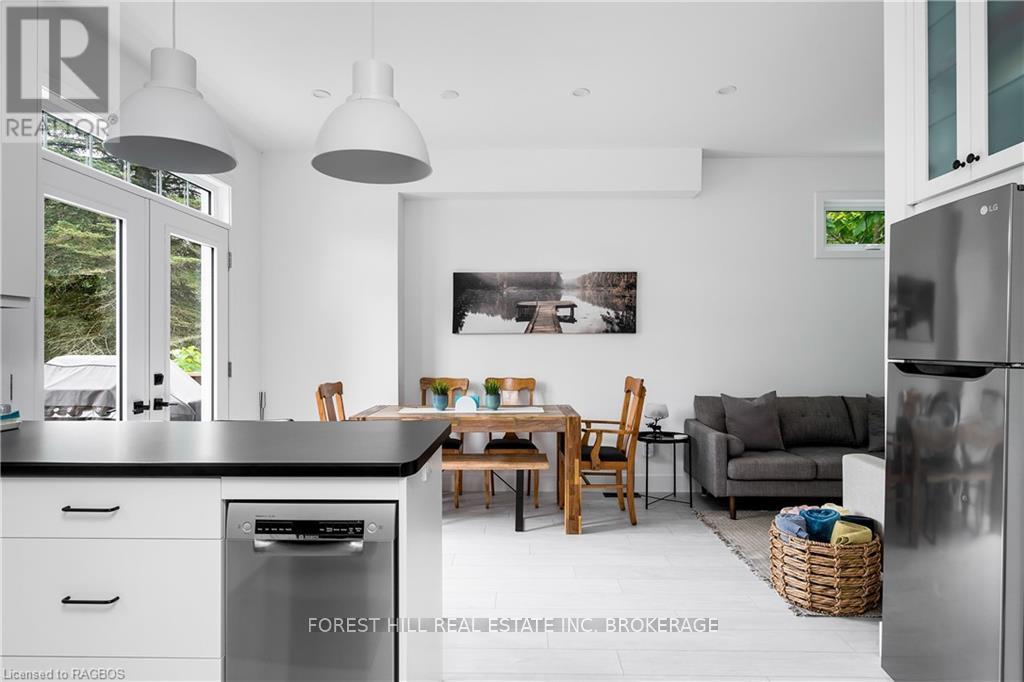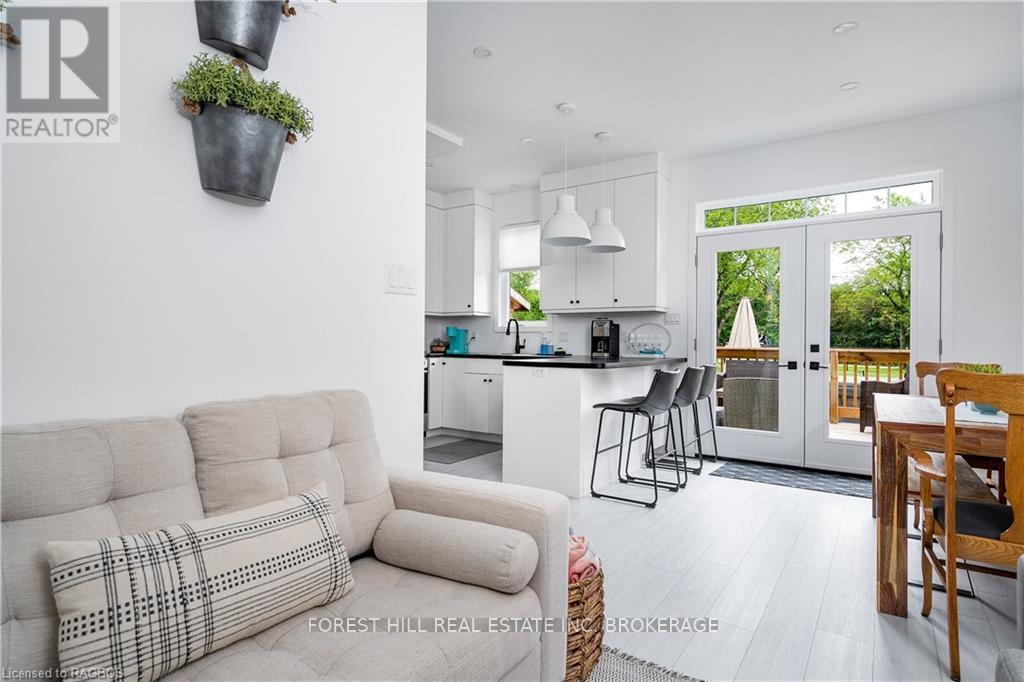$899,999
Welcome to Shasta, an affordable lakeside sanctuary on the serene shores of Lake Eugenia. This meticulously designed, custom-built home, completed in 2023, perfectly combines modern luxury with the tranquility of nature, creating an ideal setting for both relaxation and entertaining. Tucked away at the end of a quiet lane, Shasta offers a private, fenced-in yard that provides a safe and spacious area for children and pets to play. The expansive outdoor living space is truly the heart of this property. The large deck, equipped with a private hot tub, invites you to unwind under the stars or soak in the sun during the day. Adjacent to the deck is a screened-in Muskoka-style room, perfect for enjoying extended evenings outdoors, allowing you to immerse yourself in the natural surroundings in comfort. Inside, Shasta features 4 bedrooms and 2 1/2 bathrooms, offering ample space for family and friends. Multiple seating areas provide plenty of room for gatherings, whether you're hosting a dinner party, a cozy movie night, or a casual barbecue. For those who love the warmth of a campfire, the separate firepit area is ideal for gathering, making smores, or simply enjoying a quiet evening by the fire. The property boasts private lake access, with a brand-new dock installed in August 2024, offering endless opportunities for water activities or enjoying a casual drink watching the stars. Located just a short drive from Beaver Valley, Kimberly, and Collingwood, Shasta is perfectly situated for enjoying all the outdoor adventures these areas have to offer. . Shasta is not just a home; it's a lifestyle, whether your seeking a permanent residence, a seasonal retreat, or a savvy investment, Shasta offers the ideal outdoor space to create lasting memories. (id:54532)
Property Details
| MLS® Number | X10846428 |
| Property Type | Single Family |
| Community Name | Rural Grey Highlands |
| Amenities Near By | Hospital, Ski Area, Place Of Worship |
| Communication Type | Internet Access |
| Easement | Unknown |
| Equipment Type | Propane Tank |
| Features | Flat Site, Lighting |
| Parking Space Total | 8 |
| Rental Equipment Type | Propane Tank |
| Structure | Deck, Dock |
| View Type | Lake View |
| Water Front Type | Waterfront |
Building
| Bathroom Total | 3 |
| Bedrooms Above Ground | 3 |
| Bedrooms Below Ground | 1 |
| Bedrooms Total | 4 |
| Amenities | Fireplace(s) |
| Appliances | Hot Tub, Water Heater, Water Softener |
| Basement Development | Finished |
| Basement Type | Full (finished) |
| Construction Style Attachment | Detached |
| Cooling Type | Central Air Conditioning |
| Exterior Finish | Vinyl Siding |
| Fire Protection | Smoke Detectors |
| Fireplace Present | Yes |
| Fireplace Total | 2 |
| Foundation Type | Poured Concrete |
| Half Bath Total | 1 |
| Heating Fuel | Propane |
| Heating Type | Forced Air |
| Stories Total | 2 |
| Size Interior | 1,500 - 2,000 Ft2 |
| Type | House |
| Utility Water | Drilled Well |
Parking
| No Garage |
Land
| Access Type | Year-round Access, Private Docking |
| Acreage | No |
| Fence Type | Fenced Yard |
| Land Amenities | Hospital, Ski Area, Place Of Worship |
| Sewer | Septic System |
| Size Depth | 182 Ft ,8 In |
| Size Frontage | 64 Ft ,8 In |
| Size Irregular | 64.7 X 182.7 Ft |
| Size Total Text | 64.7 X 182.7 Ft|under 1/2 Acre |
| Zoning Description | Rr |
Utilities
| Cable | Available |
| Wireless | Available |
https://www.realtor.ca/real-estate/27330414/117-hawthorn-lane-grey-highlands-rural-grey-highlands
Contact Us
Contact us for more information
No Favourites Found

Sotheby's International Realty Canada,
Brokerage
243 Hurontario St,
Collingwood, ON L9Y 2M1
Office: 705 416 1499
Rioux Baker Davies Team Contacts

Sherry Rioux Team Lead
-
705-443-2793705-443-2793
-
Email SherryEmail Sherry

Emma Baker Team Lead
-
705-444-3989705-444-3989
-
Email EmmaEmail Emma

Craig Davies Team Lead
-
289-685-8513289-685-8513
-
Email CraigEmail Craig

Jacki Binnie Sales Representative
-
705-441-1071705-441-1071
-
Email JackiEmail Jacki

Hollie Knight Sales Representative
-
705-994-2842705-994-2842
-
Email HollieEmail Hollie

Manar Vandervecht Real Estate Broker
-
647-267-6700647-267-6700
-
Email ManarEmail Manar

Michael Maish Sales Representative
-
706-606-5814706-606-5814
-
Email MichaelEmail Michael

Almira Haupt Finance Administrator
-
705-416-1499705-416-1499
-
Email AlmiraEmail Almira
Google Reviews


































No Favourites Found

The trademarks REALTOR®, REALTORS®, and the REALTOR® logo are controlled by The Canadian Real Estate Association (CREA) and identify real estate professionals who are members of CREA. The trademarks MLS®, Multiple Listing Service® and the associated logos are owned by The Canadian Real Estate Association (CREA) and identify the quality of services provided by real estate professionals who are members of CREA. The trademark DDF® is owned by The Canadian Real Estate Association (CREA) and identifies CREA's Data Distribution Facility (DDF®)
January 29 2025 01:03:49
The Lakelands Association of REALTORS®
Forest Hill Real Estate Inc.
Quick Links
-
HomeHome
-
About UsAbout Us
-
Rental ServiceRental Service
-
Listing SearchListing Search
-
10 Advantages10 Advantages
-
ContactContact
Contact Us
-
243 Hurontario St,243 Hurontario St,
Collingwood, ON L9Y 2M1
Collingwood, ON L9Y 2M1 -
705 416 1499705 416 1499
-
riouxbakerteam@sothebysrealty.cariouxbakerteam@sothebysrealty.ca
© 2025 Rioux Baker Davies Team
-
The Blue MountainsThe Blue Mountains
-
Privacy PolicyPrivacy Policy











































