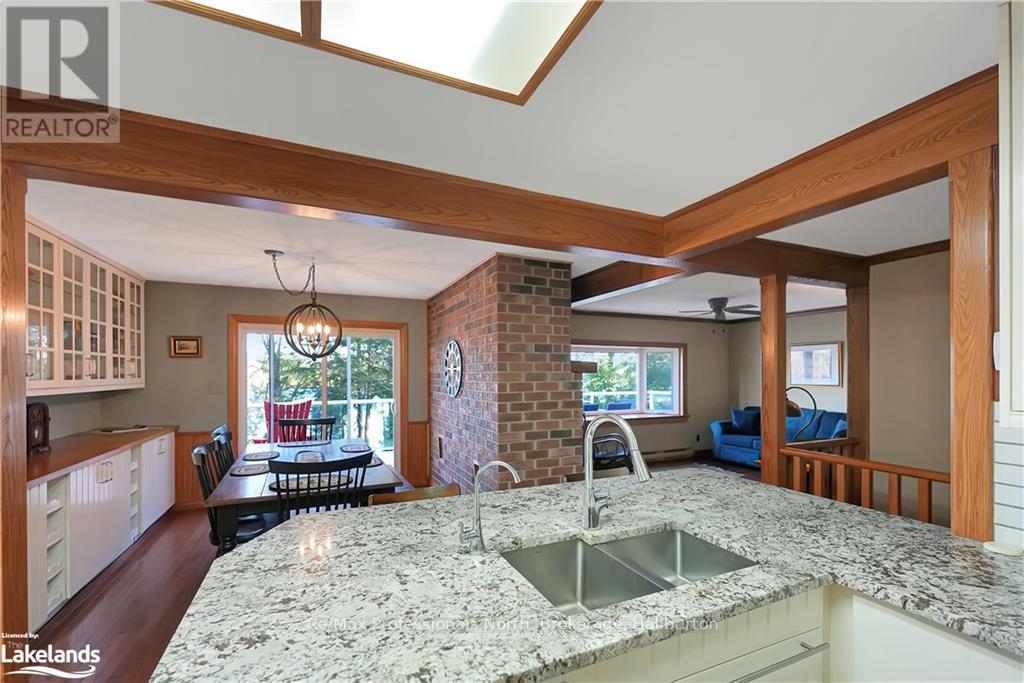LOADING
$799,000
This spacious 4-bedroom, 2-bathroom year-round home or cottage is perfect for family and friend gatherings. With cozy wood accents throughout, it offers a warm and inviting atmosphere. The kitchen features elegant granite countertops. Enjoy breathtaking lake views from the wrap-around lakeside deck, making every season a scenic experience. Outside, a clean shoreline with deep water off the dock provides an ideal spot for swimming and boating, connecting to a picturesque two-lake chain. For outdoor enthusiasts, nearby snowmobile and hiking trails offer year-round adventure. The property also boasts a large garage with a loft above, providing extra storage or potential for additional living space. Located on a well-maintained year-round road, this is the perfect getaway or permanent residence for anyone looking to embrace nature and lakefront living. (id:54532)
Property Details
| MLS® Number | X10439179 |
| Property Type | Single Family |
| EquipmentType | Propane Tank |
| Features | Wooded Area |
| ParkingSpaceTotal | 6 |
| RentalEquipmentType | Propane Tank |
| Structure | Dock |
| ViewType | View Of Water, Lake View |
| WaterFrontType | Waterfront |
Building
| BathroomTotal | 2 |
| BedroomsAboveGround | 2 |
| BedroomsBelowGround | 2 |
| BedroomsTotal | 4 |
| Appliances | Central Vacuum |
| BasementDevelopment | Finished |
| BasementFeatures | Walk Out |
| BasementType | N/a (finished) |
| ConstructionStyleAttachment | Detached |
| ExteriorFinish | Wood |
| FireplacePresent | Yes |
| FoundationType | Concrete |
| HeatingFuel | Wood |
| HeatingType | Baseboard Heaters |
| StoriesTotal | 2 |
| Type | House |
Parking
| Detached Garage |
Land
| AccessType | Private Road, Year-round Access |
| Acreage | Yes |
| Sewer | Septic System |
| SizeFrontage | 90 M |
| SizeIrregular | 90 |
| SizeTotal | 90.0000|1/2 - 1.99 Acres |
| SizeTotalText | 90.0000|1/2 - 1.99 Acres |
| ZoningDescription | Wr4l-1 |
Rooms
| Level | Type | Length | Width | Dimensions |
|---|---|---|---|---|
| Lower Level | Laundry Room | 3.84 m | 3.38 m | 3.84 m x 3.38 m |
| Lower Level | Bedroom | 2.82 m | 3.56 m | 2.82 m x 3.56 m |
| Lower Level | Other | 4.8 m | 3.53 m | 4.8 m x 3.53 m |
| Lower Level | Bathroom | 2.31 m | 3.38 m | 2.31 m x 3.38 m |
| Lower Level | Sunroom | 2.34 m | 9.86 m | 2.34 m x 9.86 m |
| Lower Level | Recreational, Games Room | 3.35 m | 4.67 m | 3.35 m x 4.67 m |
| Lower Level | Bedroom | 3.84 m | 3.33 m | 3.84 m x 3.33 m |
| Main Level | Foyer | 1.6 m | 2.77 m | 1.6 m x 2.77 m |
| Main Level | Bathroom | 2.57 m | 2.31 m | 2.57 m x 2.31 m |
| Main Level | Bedroom | 3.33 m | 3.63 m | 3.33 m x 3.63 m |
| Main Level | Primary Bedroom | 3.33 m | 5.13 m | 3.33 m x 5.13 m |
| Main Level | Living Room | 3.35 m | 4.75 m | 3.35 m x 4.75 m |
| Main Level | Kitchen | 3.28 m | 3.94 m | 3.28 m x 3.94 m |
| Main Level | Dining Room | 3.35 m | 3.3 m | 3.35 m x 3.3 m |
https://www.realtor.ca/real-estate/27641981/1171-straggle-lake-drive-dysart-et-al
Interested?
Contact us for more information
Jade Mccartney
Salesperson
Jeff Wilson
Salesperson
No Favourites Found

Sotheby's International Realty Canada,
Brokerage
243 Hurontario St,
Collingwood, ON L9Y 2M1
Office: 705 416 1499
Rioux Baker Davies Team Contacts

Sherry Rioux Team Lead
-
705-443-2793705-443-2793
-
Email SherryEmail Sherry

Emma Baker Team Lead
-
705-444-3989705-444-3989
-
Email EmmaEmail Emma

Craig Davies Team Lead
-
289-685-8513289-685-8513
-
Email CraigEmail Craig

Jacki Binnie Sales Representative
-
705-441-1071705-441-1071
-
Email JackiEmail Jacki

Hollie Knight Sales Representative
-
705-994-2842705-994-2842
-
Email HollieEmail Hollie

Manar Vandervecht Real Estate Broker
-
647-267-6700647-267-6700
-
Email ManarEmail Manar

Michael Maish Sales Representative
-
706-606-5814706-606-5814
-
Email MichaelEmail Michael

Almira Haupt Finance Administrator
-
705-416-1499705-416-1499
-
Email AlmiraEmail Almira
Google Reviews






































No Favourites Found

The trademarks REALTOR®, REALTORS®, and the REALTOR® logo are controlled by The Canadian Real Estate Association (CREA) and identify real estate professionals who are members of CREA. The trademarks MLS®, Multiple Listing Service® and the associated logos are owned by The Canadian Real Estate Association (CREA) and identify the quality of services provided by real estate professionals who are members of CREA. The trademark DDF® is owned by The Canadian Real Estate Association (CREA) and identifies CREA's Data Distribution Facility (DDF®)
December 11 2024 04:54:17
Muskoka Haliburton Orillia – The Lakelands Association of REALTORS®
RE/MAX Professionals North
Quick Links
-
HomeHome
-
About UsAbout Us
-
Rental ServiceRental Service
-
Listing SearchListing Search
-
10 Advantages10 Advantages
-
ContactContact
Contact Us
-
243 Hurontario St,243 Hurontario St,
Collingwood, ON L9Y 2M1
Collingwood, ON L9Y 2M1 -
705 416 1499705 416 1499
-
riouxbakerteam@sothebysrealty.cariouxbakerteam@sothebysrealty.ca
© 2024 Rioux Baker Davies Team
-
The Blue MountainsThe Blue Mountains
-
Privacy PolicyPrivacy Policy











































