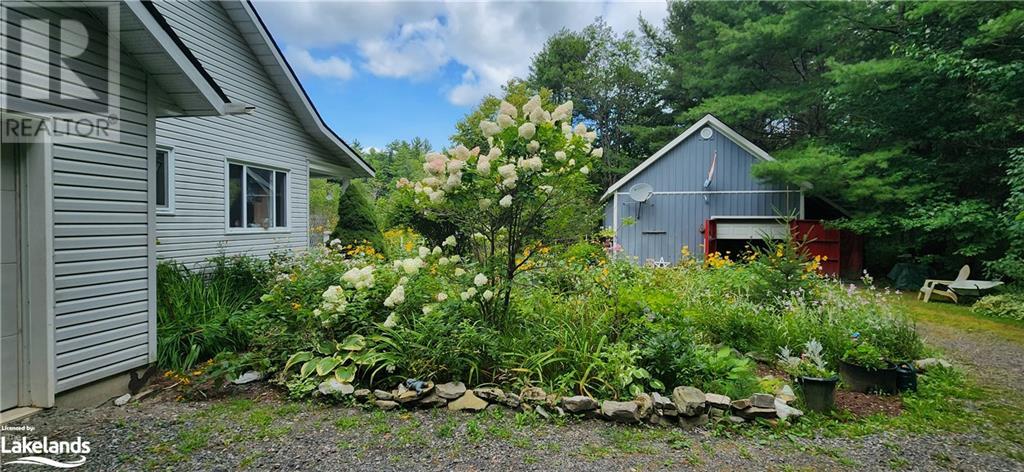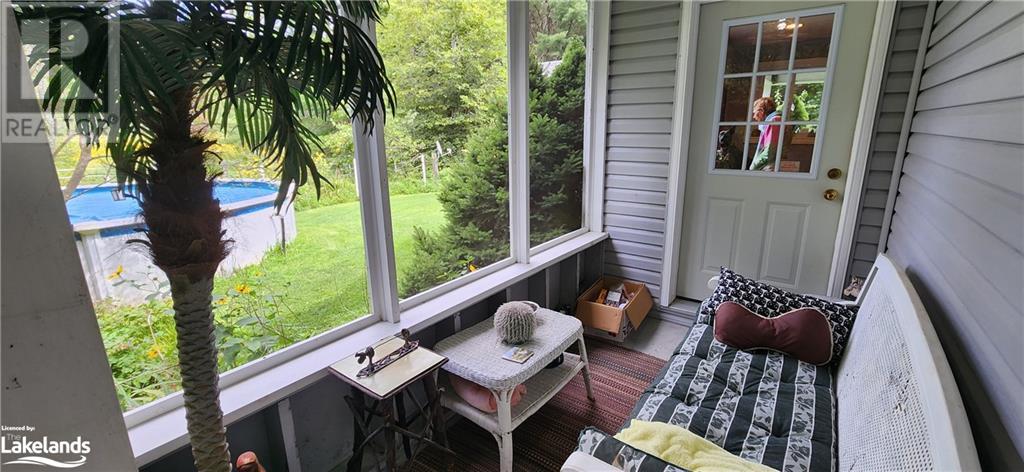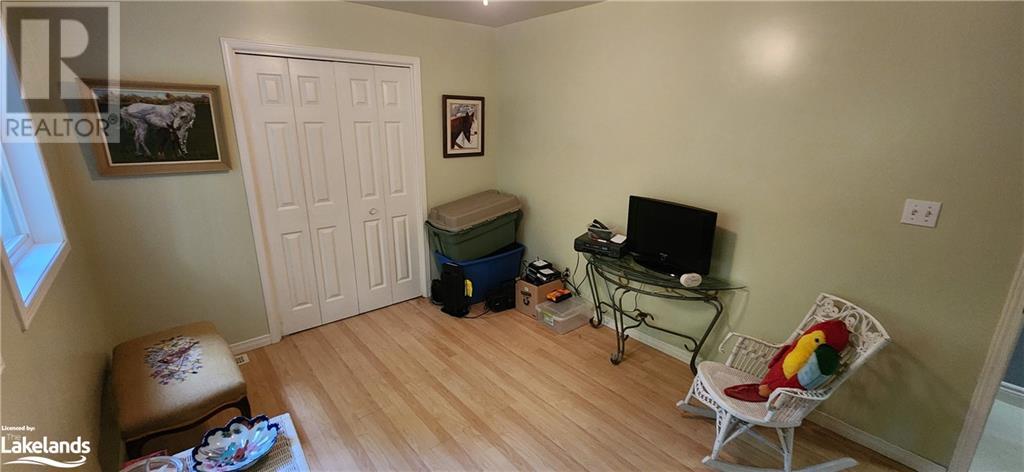LOADING
$749,000
Country living at its best and only 10 minutes to town and even fewer to the highway for commuters. This private and modern 2 bedroom 1 bath bungalow will catch your attention with the bright rooms, open concept, attached garage with an electric door opener, and a barn with an insulated stall, electricity and running potable water! This modern home is situated on just under an acre of land. It is only 22 years old and equipped with UV & sediment filtration, a spacious kitchen made by All About Kitchens, propane forced air furnace, air exchanger, central air, propane fireplace which can heat the home. There are many benefits to this home including a man-made pond, wired for a portable generator, dog run off screened porch, drilled well, electric box for horse fencing, perennial gardens, and a newer roof with remaining warranty. Close on this home before the fall and you can enjoy the included 18ft round pool warmed with the propane heater! (id:54532)
Property Details
| MLS® Number | 40637318 |
| Property Type | Single Family |
| AmenitiesNearBy | Shopping |
| CommunicationType | High Speed Internet |
| CommunityFeatures | Quiet Area, School Bus |
| EquipmentType | Propane Tank |
| Features | Crushed Stone Driveway, Country Residential, Sump Pump, Automatic Garage Door Opener |
| ParkingSpaceTotal | 3 |
| PoolType | Above Ground Pool |
| RentalEquipmentType | Propane Tank |
| Structure | Porch, Barn |
Building
| BathroomTotal | 1 |
| BedroomsAboveGround | 2 |
| BedroomsTotal | 2 |
| Appliances | Dishwasher, Dryer, Freezer, Microwave, Refrigerator, Stove, Washer, Garage Door Opener |
| ArchitecturalStyle | Bungalow |
| BasementDevelopment | Unfinished |
| BasementType | Crawl Space (unfinished) |
| ConstructedDate | 2002 |
| ConstructionStyleAttachment | Detached |
| CoolingType | Central Air Conditioning |
| ExteriorFinish | Vinyl Siding, Shingles |
| FireProtection | Smoke Detectors, Alarm System |
| Fixture | Ceiling Fans |
| HeatingFuel | Propane |
| HeatingType | Forced Air |
| StoriesTotal | 1 |
| SizeInterior | 1064 Sqft |
| Type | House |
| UtilityWater | Drilled Well |
Parking
| Attached Garage |
Land
| AccessType | Road Access, Highway Nearby |
| Acreage | No |
| FenceType | Partially Fenced |
| LandAmenities | Shopping |
| Sewer | Septic System |
| SizeDepth | 200 Ft |
| SizeFrontage | 200 Ft |
| SizeIrregular | 0.92 |
| SizeTotal | 0.92 Ac|1/2 - 1.99 Acres |
| SizeTotalText | 0.92 Ac|1/2 - 1.99 Acres |
| ZoningDescription | Ru |
Rooms
| Level | Type | Length | Width | Dimensions |
|---|---|---|---|---|
| Main Level | Porch | 9'9'' x 5'9'' | ||
| Main Level | Porch | 14'7'' x 5'4'' | ||
| Main Level | Bedroom | 9'7'' x 12'0'' | ||
| Main Level | Bedroom | 9'6'' x 12'0'' | ||
| Main Level | 4pc Bathroom | 8'0'' x 6'7'' | ||
| Main Level | Foyer | 8'0'' x 5'2'' | ||
| Main Level | Laundry Room | 5'6'' x 8'0'' | ||
| Main Level | Living Room | 19'2'' x 14'0'' | ||
| Main Level | Kitchen/dining Room | 15'4'' x 15'5'' |
Utilities
| Electricity | Available |
| Telephone | Available |
https://www.realtor.ca/real-estate/27328977/1175-silver-lake-road-gravenhurst
Interested?
Contact us for more information
Melissa Boasley-White
Broker
No Favourites Found

Sotheby's International Realty Canada, Brokerage
243 Hurontario St,
Collingwood, ON L9Y 2M1
Rioux Baker Team Contacts
Click name for contact details.
[vc_toggle title="Sherry Rioux*" style="round_outline" color="black" custom_font_container="tag:h3|font_size:18|text_align:left|color:black"]
Direct: 705-443-2793
EMAIL SHERRY[/vc_toggle]
[vc_toggle title="Emma Baker*" style="round_outline" color="black" custom_font_container="tag:h4|text_align:left"] Direct: 705-444-3989
EMAIL EMMA[/vc_toggle]
[vc_toggle title="Jacki Binnie**" style="round_outline" color="black" custom_font_container="tag:h4|text_align:left"]
Direct: 705-441-1071
EMAIL JACKI[/vc_toggle]
[vc_toggle title="Craig Davies**" style="round_outline" color="black" custom_font_container="tag:h4|text_align:left"]
Direct: 289-685-8513
EMAIL CRAIG[/vc_toggle]
[vc_toggle title="Hollie Knight**" style="round_outline" color="black" custom_font_container="tag:h4|text_align:left"]
Direct: 705-994-2842
EMAIL HOLLIE[/vc_toggle]
[vc_toggle title="Almira Haupt***" style="round_outline" color="black" custom_font_container="tag:h4|text_align:left"]
Direct: 705-416-1499 ext. 25
EMAIL ALMIRA[/vc_toggle]
No Favourites Found
[vc_toggle title="Ask a Question" style="round_outline" color="#5E88A1" custom_font_container="tag:h4|text_align:left"] [
][/vc_toggle]

The trademarks REALTOR®, REALTORS®, and the REALTOR® logo are controlled by The Canadian Real Estate Association (CREA) and identify real estate professionals who are members of CREA. The trademarks MLS®, Multiple Listing Service® and the associated logos are owned by The Canadian Real Estate Association (CREA) and identify the quality of services provided by real estate professionals who are members of CREA. The trademark DDF® is owned by The Canadian Real Estate Association (CREA) and identifies CREA's Data Distribution Facility (DDF®)
November 08 2024 03:10:58
Muskoka Haliburton Orillia – The Lakelands Association of REALTORS®
Century 21 B.j. Roth Realty Ltd., Brokerage, Gravenhurst


































