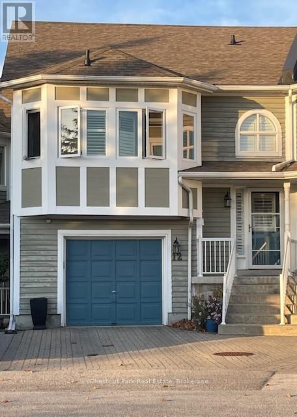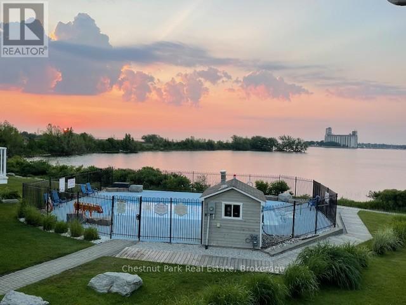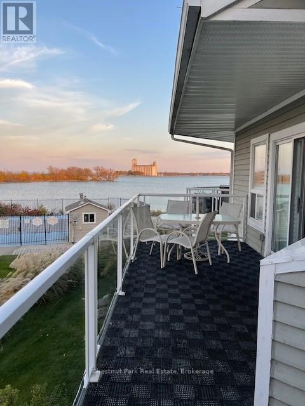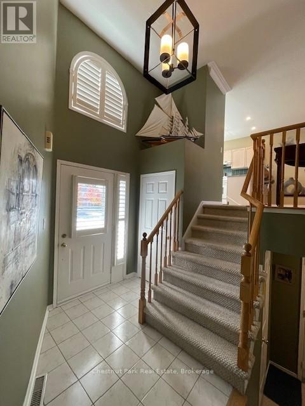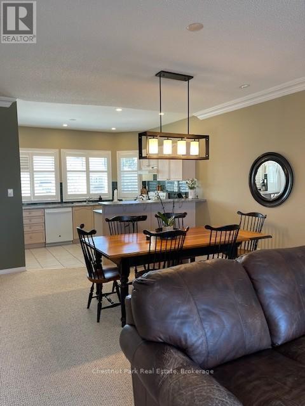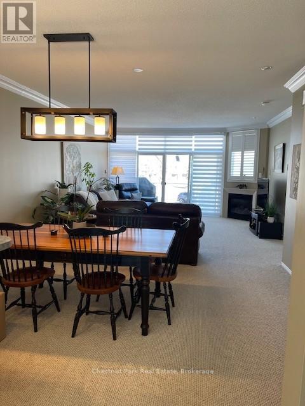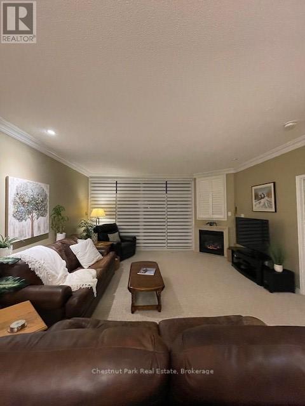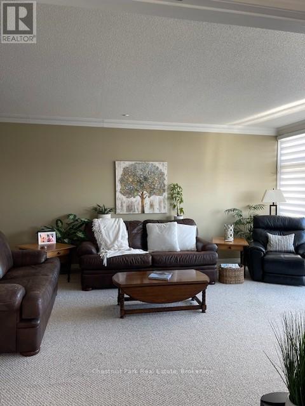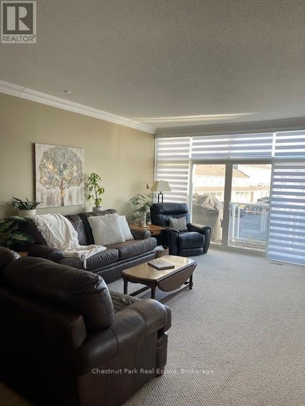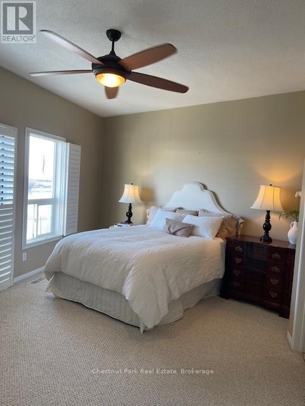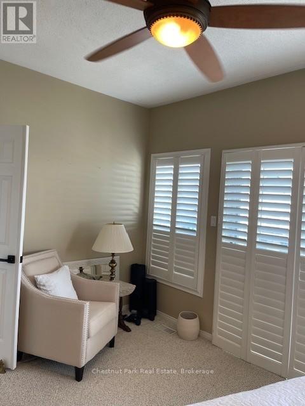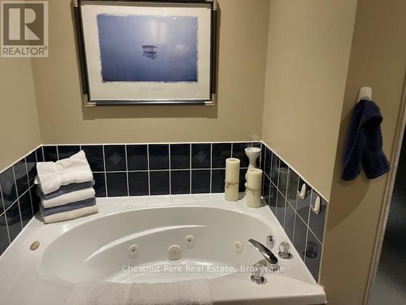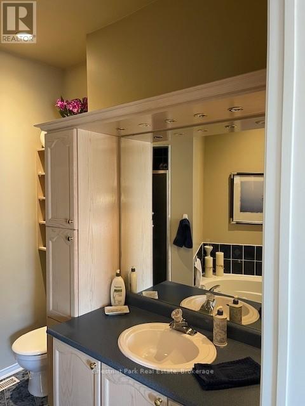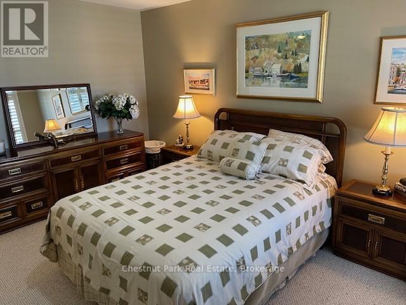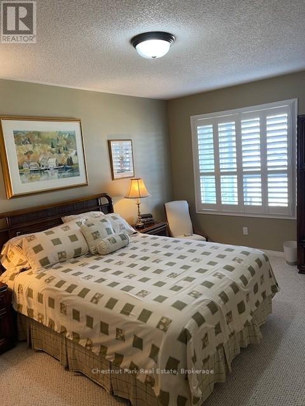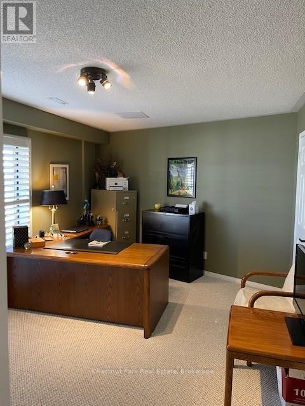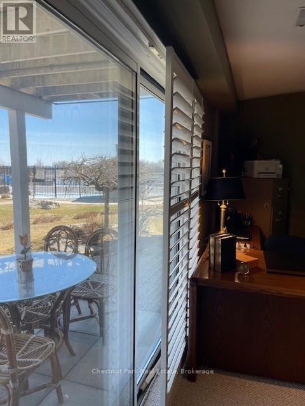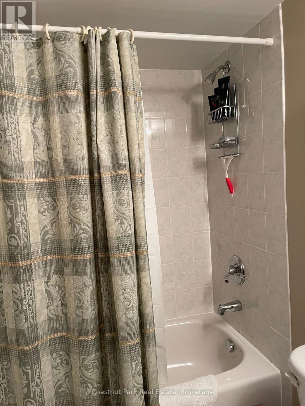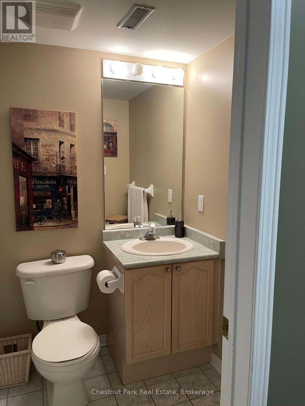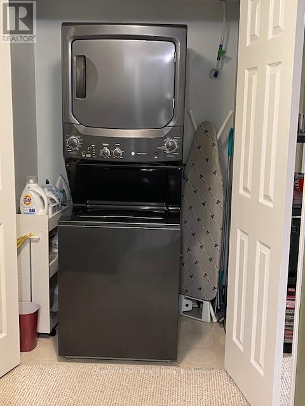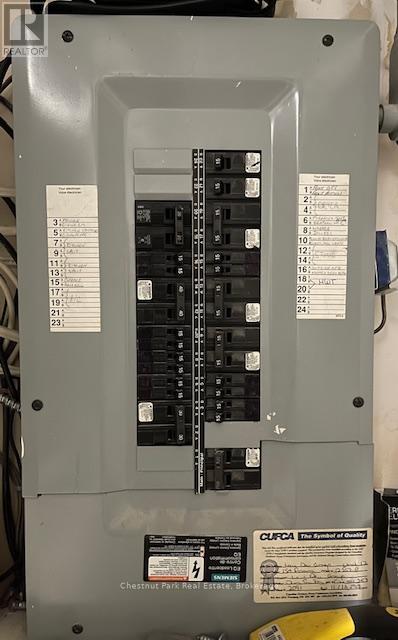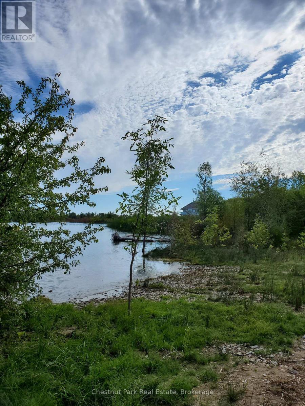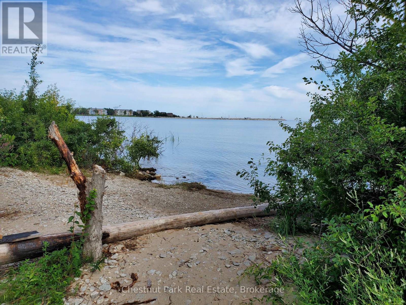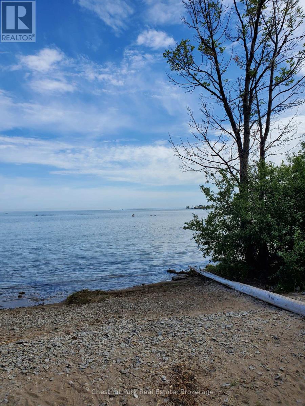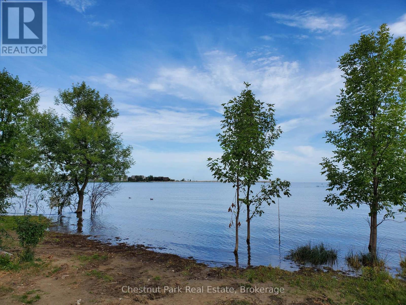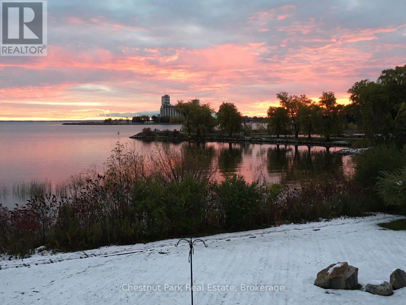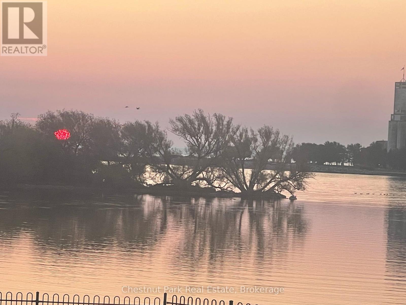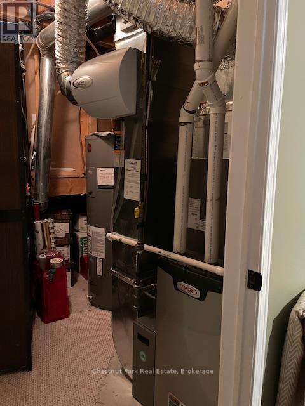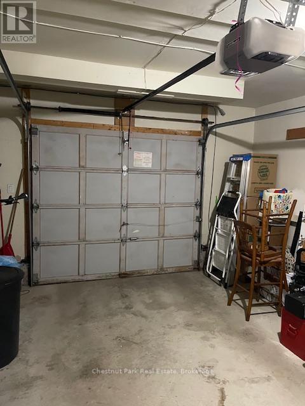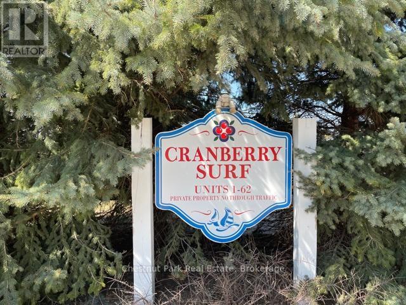$799,000Maintenance, Common Area Maintenance, Insurance, Parking
$798.25 Monthly
Maintenance, Common Area Maintenance, Insurance, Parking
$798.25 MonthlyLIFESTYLE? LOCATION? Winter, Spring, Summer, or Fall, Cranberry Surf is a wonderful place to call home whether it's a full-time residence or a recreational property. Located on the shores of Nottawasaga Bay, with True Waterviews from within this home. Step out your back door and enjoy a stroll along the boardwalk, a dip in the bay, or the outdoor pool, maybe you want to paddle board or kayak, or head to the beach no need to load the car it's all here steps from 12 Cranberry Surf. Trails from this cul-de-sac lead to Whites Bay Beach, and a short walk to the Georgian Bay trail system and numerous stores. Under 10 minutes to the ski hills, golf courses, and much more. Spectacular sunrises from the primary suite and living room area and decks and soul-soothing sunsets from the wall to wall kitchen windows. This 3-bedroom 2 bath features an attached garage and inside entry. Gas Heat, Gas Fireplace, Gas Hook up for the barbecue, and A/C. Sliding doors to the deck from the Primary with water views, sliding doors from the deck off the Living Room with water views, and sliding doors lead to the main patio off of the main floor bedroom and main floor laundry. New Lennox Elite furnace 2022, New garage door control/remote and keypad Nov 2020. Living room blinds with remote 2019. Fireplace 2016. Pot lights 2019. Fridge, stove, washer, and dryer 2019. New Lennox A/C, 2022, New Gas Fireplace. New roof 2019, new front windows 2022 and Living room patio doors. (id:54532)
Open House
This property has open houses!
1:00 pm
Ends at:3:00 pm
1:00 pm
Ends at:3:00 pm
Property Details
| MLS® Number | S12086469 |
| Property Type | Single Family |
| Community Name | Collingwood |
| Amenities Near By | Beach, Hospital |
| Community Features | Pet Restrictions |
| Easement | Easement, Sub Division Covenants, None |
| Equipment Type | Water Heater - Electric |
| Features | Cul-de-sac, Irregular Lot Size, Flat Site, Conservation/green Belt, Lighting, Balcony |
| Parking Space Total | 2 |
| Rental Equipment Type | Water Heater - Electric |
| Structure | Deck, Patio(s) |
| View Type | Mountain View, View Of Water, Direct Water View |
| Water Front Type | Waterfront |
Building
| Bathroom Total | 2 |
| Bedrooms Above Ground | 3 |
| Bedrooms Total | 3 |
| Age | 16 To 30 Years |
| Amenities | Visitor Parking, Fireplace(s) |
| Appliances | Garage Door Opener Remote(s), Water Heater, Dishwasher, Dryer, Stove, Washer, Window Coverings, Refrigerator |
| Cooling Type | Central Air Conditioning |
| Exterior Finish | Wood |
| Fire Protection | Smoke Detectors |
| Fireplace Present | Yes |
| Fireplace Total | 1 |
| Flooring Type | Carpeted |
| Foundation Type | Slab |
| Heating Fuel | Natural Gas |
| Heating Type | Forced Air |
| Stories Total | 2 |
| Size Interior | 1,600 - 1,799 Ft2 |
| Type | Row / Townhouse |
Parking
| Attached Garage | |
| Garage | |
| Inside Entry | |
| Tandem |
Land
| Access Type | Year-round Access, Private Road |
| Acreage | No |
| Land Amenities | Beach, Hospital |
| Landscape Features | Landscaped, Lawn Sprinkler |
| Zoning Description | R1-3 |
Rooms
| Level | Type | Length | Width | Dimensions |
|---|---|---|---|---|
| Main Level | Bedroom 2 | 4.65 m | 3.23 m | 4.65 m x 3.23 m |
| Main Level | Bedroom 3 | 5.31 m | 3.48 m | 5.31 m x 3.48 m |
| Main Level | Laundry Room | 1 m | 1.32 m | 1 m x 1.32 m |
| Main Level | Utility Room | 2.44 m | 1.52 m | 2.44 m x 1.52 m |
| Upper Level | Primary Bedroom | 4.11 m | 5.38 m | 4.11 m x 5.38 m |
| Upper Level | Living Room | 8.31 m | 4.8 m | 8.31 m x 4.8 m |
| Upper Level | Kitchen | 4.05 m | 4.89 m | 4.05 m x 4.89 m |
Utilities
| Cable | Available |
| Wireless | Available |
| Natural Gas Available | Available |
https://www.realtor.ca/real-estate/28175748/12-cranberry-surf-collingwood-collingwood
Contact Us
Contact us for more information
No Favourites Found

Sotheby's International Realty Canada,
Brokerage
243 Hurontario St,
Collingwood, ON L9Y 2M1
Office: 705 416 1499
Rioux Baker Davies Team Contacts

Sherry Rioux Team Lead
-
705-443-2793705-443-2793
-
Email SherryEmail Sherry

Emma Baker Team Lead
-
705-444-3989705-444-3989
-
Email EmmaEmail Emma

Craig Davies Team Lead
-
289-685-8513289-685-8513
-
Email CraigEmail Craig

Jacki Binnie Sales Representative
-
705-441-1071705-441-1071
-
Email JackiEmail Jacki

Hollie Knight Sales Representative
-
705-994-2842705-994-2842
-
Email HollieEmail Hollie

Manar Vandervecht Real Estate Broker
-
647-267-6700647-267-6700
-
Email ManarEmail Manar

Michael Maish Sales Representative
-
706-606-5814706-606-5814
-
Email MichaelEmail Michael

Almira Haupt Finance Administrator
-
705-416-1499705-416-1499
-
Email AlmiraEmail Almira
Google Reviews









































No Favourites Found

The trademarks REALTOR®, REALTORS®, and the REALTOR® logo are controlled by The Canadian Real Estate Association (CREA) and identify real estate professionals who are members of CREA. The trademarks MLS®, Multiple Listing Service® and the associated logos are owned by The Canadian Real Estate Association (CREA) and identify the quality of services provided by real estate professionals who are members of CREA. The trademark DDF® is owned by The Canadian Real Estate Association (CREA) and identifies CREA's Data Distribution Facility (DDF®)
April 18 2025 11:37:42
The Lakelands Association of REALTORS®
Chestnut Park Real Estate
Quick Links
-
HomeHome
-
About UsAbout Us
-
Rental ServiceRental Service
-
Listing SearchListing Search
-
10 Advantages10 Advantages
-
ContactContact
Contact Us
-
243 Hurontario St,243 Hurontario St,
Collingwood, ON L9Y 2M1
Collingwood, ON L9Y 2M1 -
705 416 1499705 416 1499
-
riouxbakerteam@sothebysrealty.cariouxbakerteam@sothebysrealty.ca
© 2025 Rioux Baker Davies Team
-
The Blue MountainsThe Blue Mountains
-
Privacy PolicyPrivacy Policy
