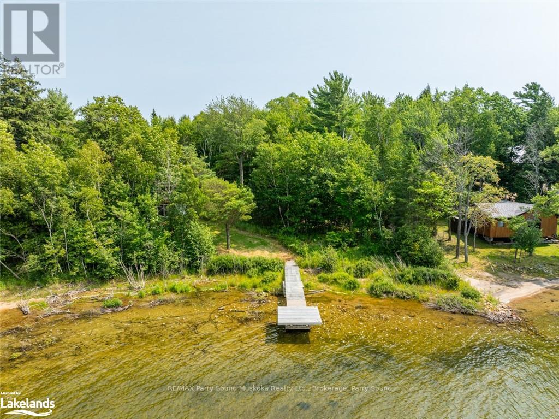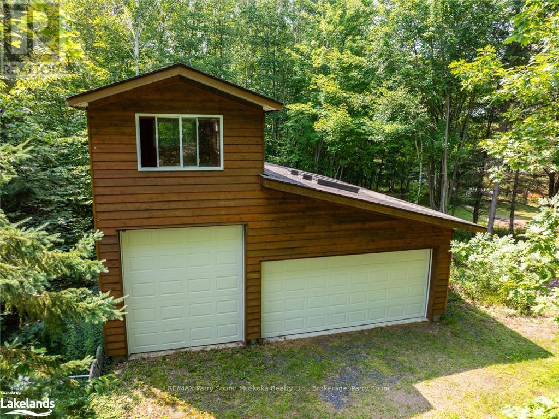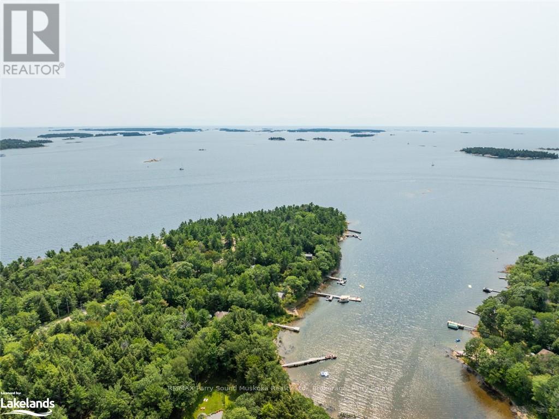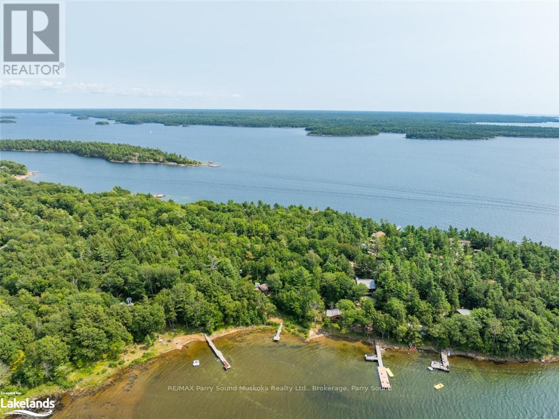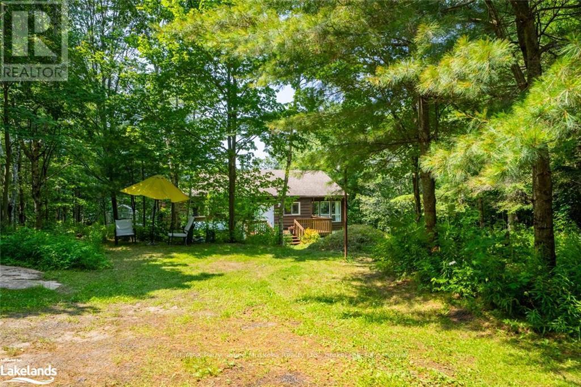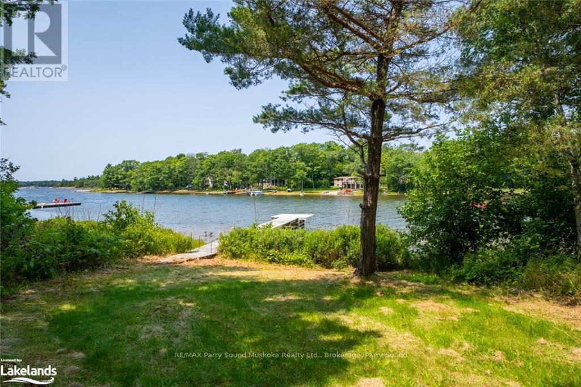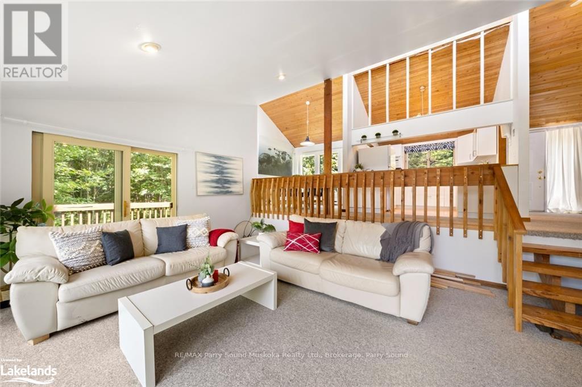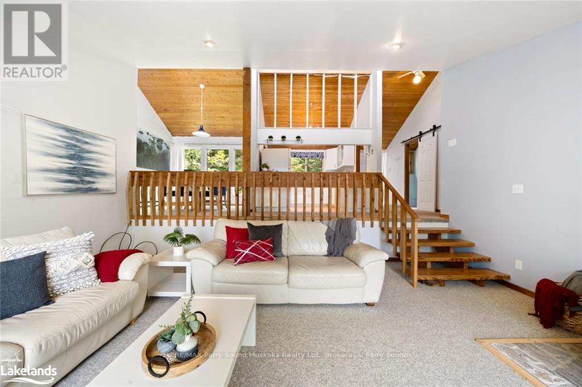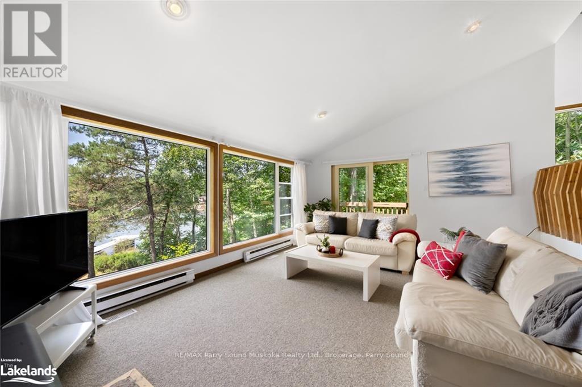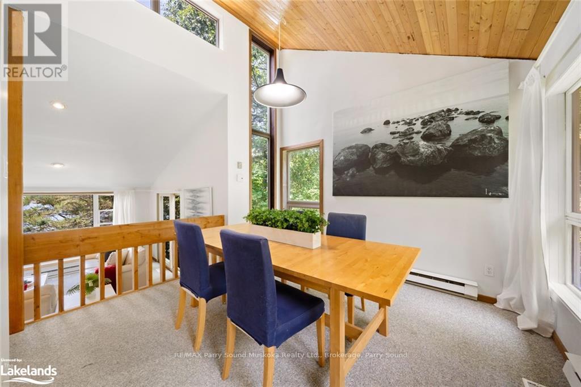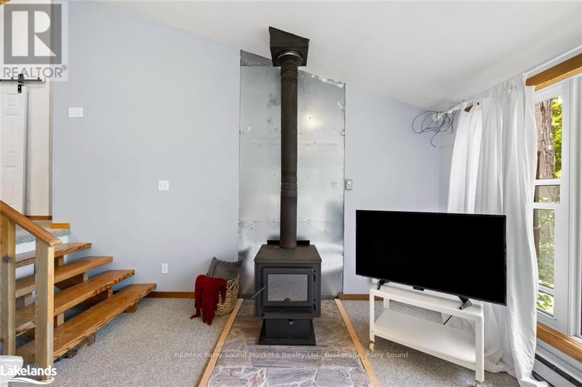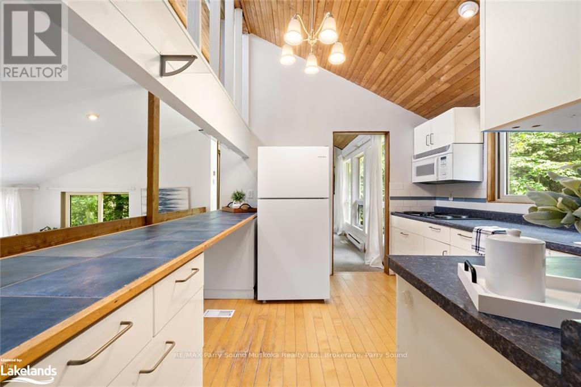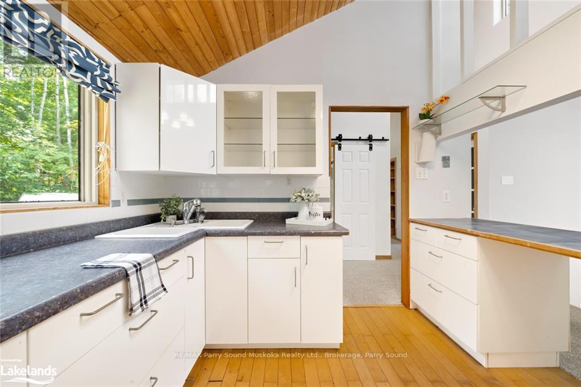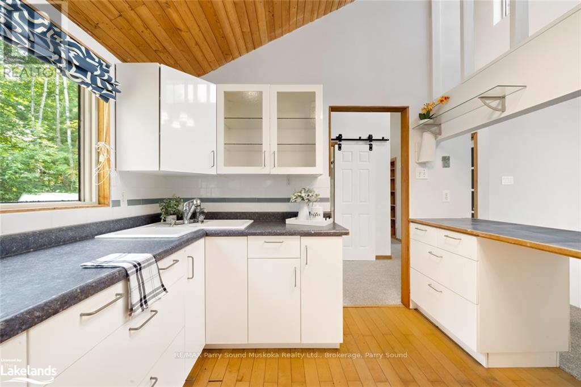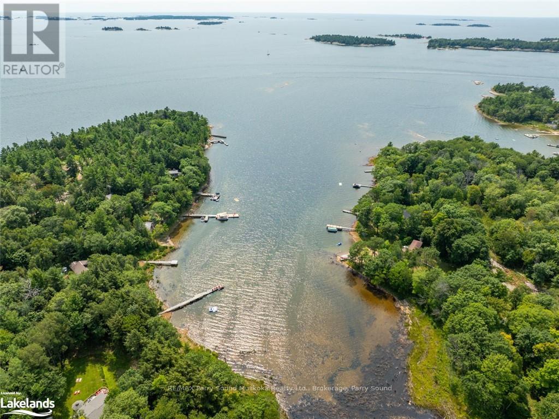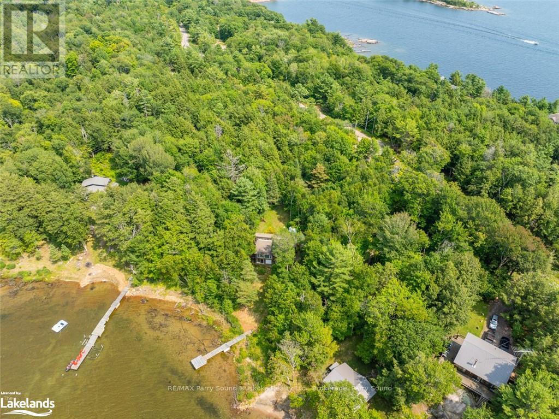$1,209,900
Georgian Bay Beauty!Dip your toes into the sand w/your new Georgian Bay waterfront home/cottage w/ a long sand beach of rippled sand & clear water.Located on a year round municipal maintained road at the end of a street w/ little vehicle activity. 2 bedrooms,high ceilings & picturesque windows bringing in plenty of light. Sunken living room w/ WETT certified wood stove for cozy Fall & Winter evenings while gazing out to the waterfront. Great property w/ 177 feet of owned shoreline.1.44 acres of privacy w/ wooded area on both sides of the cottage for additional privacy. Main floor laundry, primary bedroom w/ walkout.New bathroom tub insert just installed.Basement with walkout for extra storage & space for additional living area w/ sliding glass walk out doors, workout room or office w/a view. Spacious garage w/ floor pit for multiple vehicles/water toys. Save on boat storage.Drilled well. Propane forced air. Walk down to the waterfront w/ ease.At the end of the day sit on your dock and look out to the open waters & sunset filled skies. Located in a prime location with Killbear Provincial Park just around the corner. Imagine spending your summers w/ family & friends with no lack of activities to hike, boat,swim, snowmobile. A great location for your teen children to work for the summer.Short distance to a marina to fill your boat up w/ gas to explore the 30,000 islands Georgian Bay has to offer w/ seemingly endless boating for water activities. Georgian Bay is fresh water & great for swimming and fishing Plenty of crown land in the area & islands to boat out to. A short drive to essentials/stores Boat to or short drive to a Georgian Bay waterfront restaurant. Join the Pengally Bay Cottagers association with community events on shore and off. A real sense of community & home.Spacious garage for multiple vehicles boat/car.Everything you need to stay put for a long holiday stay or your forever home.Click on the media arrow for video,pictures, 3-D imaging & virtual tour. (id:54532)
Property Details
| MLS® Number | X10440253 |
| Property Type | Single Family |
| Community Name | Carling |
| Easement | Right Of Way |
| Equipment Type | None |
| Parking Space Total | 8 |
| Rental Equipment Type | None |
| Structure | Dock |
| View Type | Direct Water View |
| Water Front Type | Waterfront |
Building
| Bathroom Total | 1 |
| Bedrooms Above Ground | 2 |
| Bedrooms Total | 2 |
| Appliances | Dryer, Washer, Refrigerator |
| Basement Development | Unfinished |
| Basement Features | Walk Out |
| Basement Type | N/a (unfinished) |
| Construction Style Attachment | Detached |
| Foundation Type | Block |
| Heating Fuel | Propane |
| Heating Type | Forced Air |
| Type | House |
| Utility Water | Drilled Well |
Parking
| Detached Garage | |
| Garage |
Land
| Access Type | Year-round Access, Public Road, Private Docking |
| Acreage | No |
| Sewer | Septic System |
| Size Irregular | 177.17 X 195.24 Acre |
| Size Total Text | 177.17 X 195.24 Acre|1/2 - 1.99 Acres |
| Zoning Description | Wf1 |
Rooms
| Level | Type | Length | Width | Dimensions |
|---|---|---|---|---|
| Basement | Utility Room | 2.29 m | 3.17 m | 2.29 m x 3.17 m |
| Basement | Other | 3.02 m | 3.81 m | 3.02 m x 3.81 m |
| Basement | Other | 6.17 m | 4.19 m | 6.17 m x 4.19 m |
| Main Level | Kitchen | 2.84 m | 3.02 m | 2.84 m x 3.02 m |
| Main Level | Dining Room | 3.23 m | 3.53 m | 3.23 m x 3.53 m |
| Main Level | Living Room | 5.61 m | 3.94 m | 5.61 m x 3.94 m |
| Main Level | Bathroom | 1.47 m | 2.26 m | 1.47 m x 2.26 m |
| Main Level | Laundry Room | 1.17 m | 3.02 m | 1.17 m x 3.02 m |
| Main Level | Bedroom | 2.84 m | 3.86 m | 2.84 m x 3.86 m |
| Main Level | Bedroom | 2.82 m | 4.09 m | 2.82 m x 4.09 m |
https://www.realtor.ca/real-estate/27671537/12-linda-lane-w-carling-carling
Contact Us
Contact us for more information
Danielle Beitz
Broker
No Favourites Found

Sotheby's International Realty Canada,
Brokerage
243 Hurontario St,
Collingwood, ON L9Y 2M1
Office: 705 416 1499
Rioux Baker Davies Team Contacts

Sherry Rioux Team Lead
-
705-443-2793705-443-2793
-
Email SherryEmail Sherry

Emma Baker Team Lead
-
705-444-3989705-444-3989
-
Email EmmaEmail Emma

Craig Davies Team Lead
-
289-685-8513289-685-8513
-
Email CraigEmail Craig

Jacki Binnie Sales Representative
-
705-441-1071705-441-1071
-
Email JackiEmail Jacki

Hollie Knight Sales Representative
-
705-994-2842705-994-2842
-
Email HollieEmail Hollie

Manar Vandervecht Real Estate Broker
-
647-267-6700647-267-6700
-
Email ManarEmail Manar

Michael Maish Sales Representative
-
706-606-5814706-606-5814
-
Email MichaelEmail Michael

Almira Haupt Finance Administrator
-
705-416-1499705-416-1499
-
Email AlmiraEmail Almira
Google Reviews









































No Favourites Found

The trademarks REALTOR®, REALTORS®, and the REALTOR® logo are controlled by The Canadian Real Estate Association (CREA) and identify real estate professionals who are members of CREA. The trademarks MLS®, Multiple Listing Service® and the associated logos are owned by The Canadian Real Estate Association (CREA) and identify the quality of services provided by real estate professionals who are members of CREA. The trademark DDF® is owned by The Canadian Real Estate Association (CREA) and identifies CREA's Data Distribution Facility (DDF®)
March 11 2025 03:59:05
The Lakelands Association of REALTORS®
RE/MAX Parry Sound Muskoka Realty Ltd
Quick Links
-
HomeHome
-
About UsAbout Us
-
Rental ServiceRental Service
-
Listing SearchListing Search
-
10 Advantages10 Advantages
-
ContactContact
Contact Us
-
243 Hurontario St,243 Hurontario St,
Collingwood, ON L9Y 2M1
Collingwood, ON L9Y 2M1 -
705 416 1499705 416 1499
-
riouxbakerteam@sothebysrealty.cariouxbakerteam@sothebysrealty.ca
© 2025 Rioux Baker Davies Team
-
The Blue MountainsThe Blue Mountains
-
Privacy PolicyPrivacy Policy


