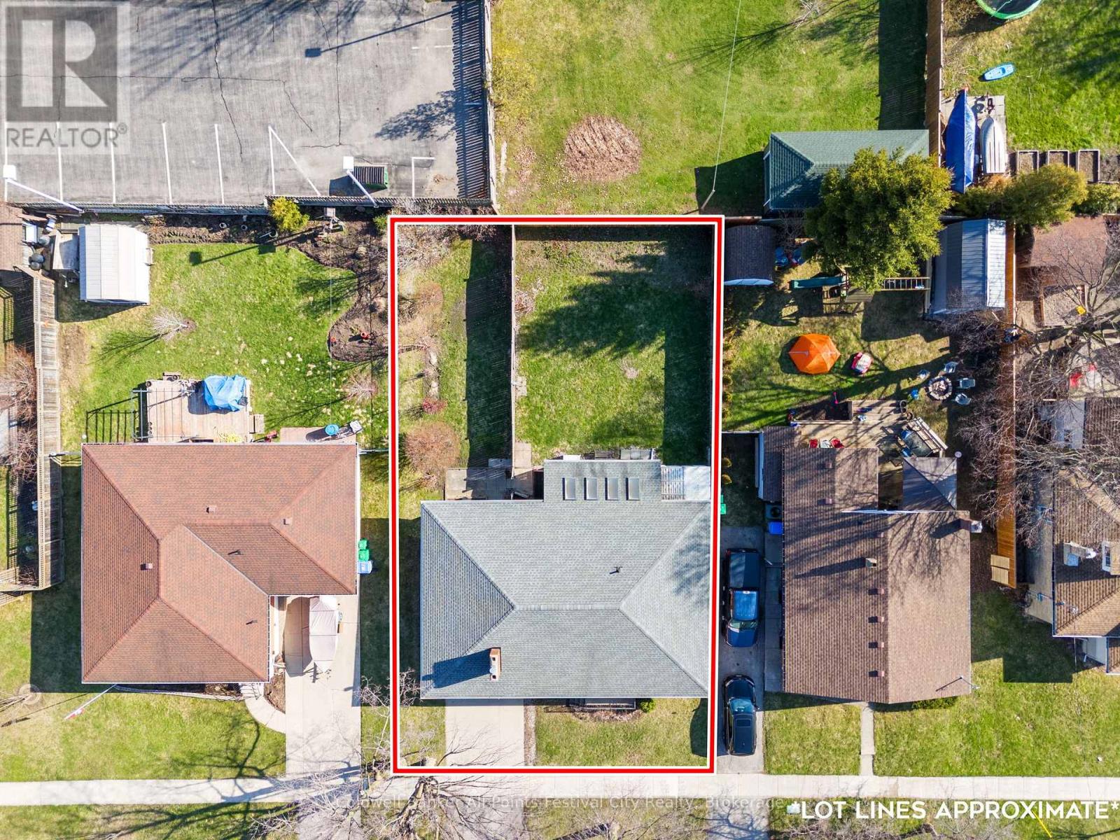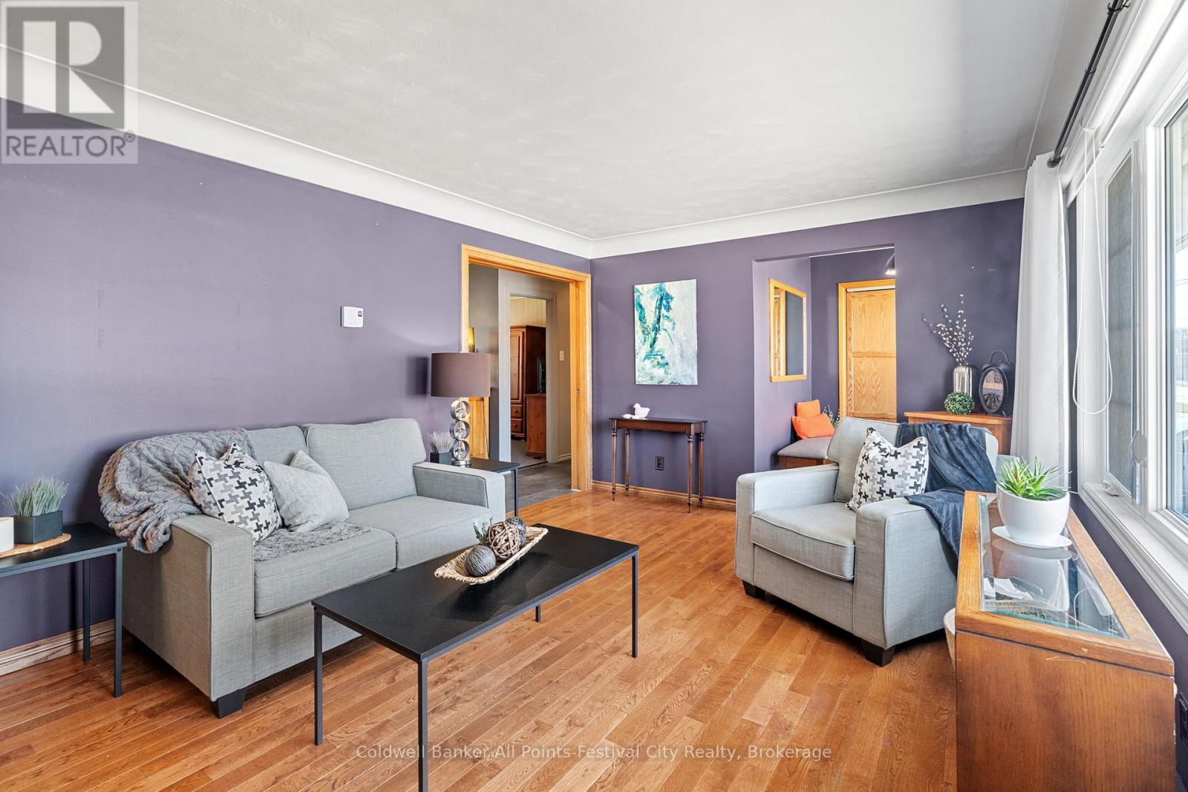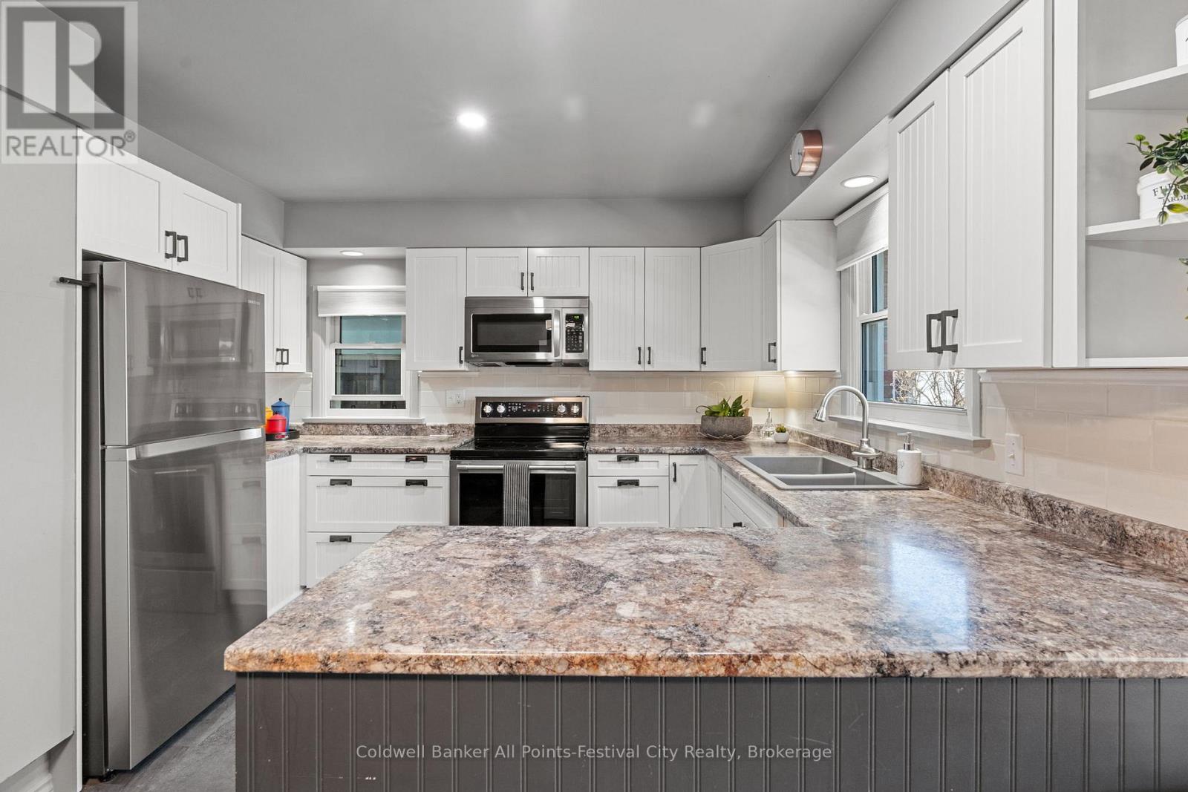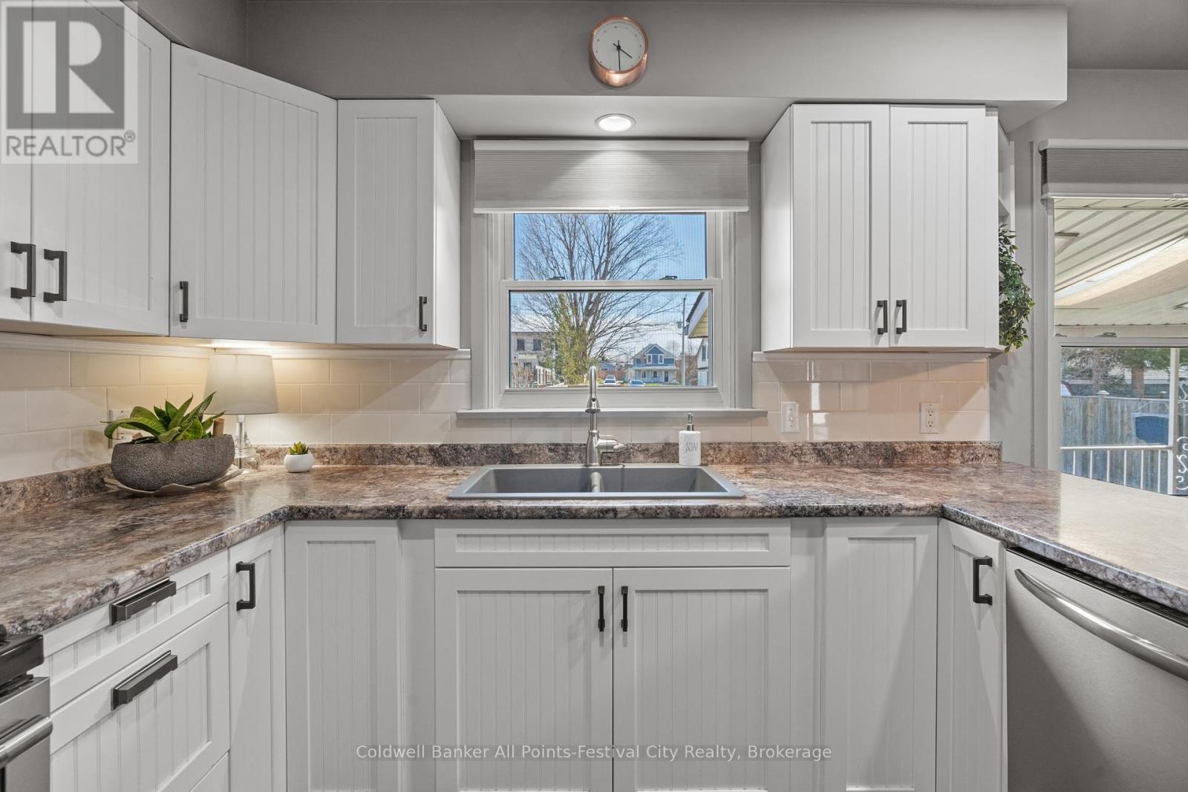$499,900
Welcome to this sweet brick bungalow located just steps from Goderich's historic downtown Square. This well-maintained home offers 3 bedrooms and 2 full bathrooms, making it a perfect fit for families, retirees, or anyone looking to enjoy the ease of bungalow living. The front door foyer and landing entrance from the carport both offer nice access into the house. The living room on the main floor is quite inviting with a gas fireplace and loads of natural light from large front windows. The updated kitchen features a bright eat-in area with a door that opens to a spacious covered deck and a large back yard that is completely fenced ideal for entertaining or relaxing outdoors. The property sits on a generous lot and includes a convenient carport. The finished basement adds valuable living space with a cozy rec room, a 3 pc bath, laundry room, utility room and a bonus room perfect for home office or guest space. Do not miss this opportunity to live close to everything Goderich has to offer while enjoying the comfort of a move-in ready home at 120 Newgate St in Goderich! Call today for more information and your private viewing. (id:54532)
Property Details
| MLS® Number | X12083279 |
| Property Type | Single Family |
| Community Name | Goderich (Town) |
| Amenities Near By | Beach, Hospital, Schools |
| Community Features | Community Centre |
| Parking Space Total | 3 |
| Structure | Porch, Deck, Shed |
Building
| Bathroom Total | 2 |
| Bedrooms Above Ground | 3 |
| Bedrooms Total | 3 |
| Age | 51 To 99 Years |
| Amenities | Fireplace(s) |
| Appliances | Water Heater, Blinds, Dishwasher, Dryer, Stove, Wall Mounted Tv, Washer, Window Coverings, Refrigerator |
| Architectural Style | Bungalow |
| Basement Development | Finished |
| Basement Type | N/a (finished) |
| Construction Style Attachment | Detached |
| Cooling Type | Wall Unit |
| Exterior Finish | Brick |
| Fire Protection | Smoke Detectors |
| Fireplace Present | Yes |
| Fireplace Total | 1 |
| Foundation Type | Concrete |
| Heating Fuel | Electric |
| Heating Type | Baseboard Heaters |
| Stories Total | 1 |
| Size Interior | 1,100 - 1,500 Ft2 |
| Type | House |
| Utility Water | Municipal Water |
Parking
| Carport | |
| No Garage |
Land
| Acreage | No |
| Fence Type | Fenced Yard |
| Land Amenities | Beach, Hospital, Schools |
| Sewer | Sanitary Sewer |
| Size Depth | 104 Ft |
| Size Frontage | 63 Ft |
| Size Irregular | 63 X 104 Ft |
| Size Total Text | 63 X 104 Ft |
| Zoning Description | R2 |
Rooms
| Level | Type | Length | Width | Dimensions |
|---|---|---|---|---|
| Basement | Other | 4.47 m | 4 m | 4.47 m x 4 m |
| Basement | Family Room | 6.48 m | 4 m | 6.48 m x 4 m |
| Basement | Office | 3.27 m | 4.31 m | 3.27 m x 4.31 m |
| Basement | Utility Room | 4.3 m | 4.32 m | 4.3 m x 4.32 m |
| Main Level | Living Room | 5.46 m | 3.55 m | 5.46 m x 3.55 m |
| Main Level | Foyer | 1.87 m | 2.05 m | 1.87 m x 2.05 m |
| Main Level | Kitchen | 2.51 m | 3.33 m | 2.51 m x 3.33 m |
| Main Level | Dining Room | 2.85 m | 5.31 m | 2.85 m x 5.31 m |
| Main Level | Bedroom | 2.58 m | 4.12 m | 2.58 m x 4.12 m |
| Main Level | Bedroom 2 | 2.92 m | 3.56 m | 2.92 m x 3.56 m |
| Main Level | Primary Bedroom | 2.92 m | 4.11 m | 2.92 m x 4.11 m |
Utilities
| Cable | Available |
| Sewer | Installed |
https://www.realtor.ca/real-estate/28168767/120-newgate-street-goderich-goderich-town-goderich-town
Contact Us
Contact us for more information
Laura Herman
Salesperson
(519) 525-0511
www.goderichandareahomes.com/
www.facebook.com/laurahermanrealtor
www.instagram.com/lauraherman_realtor/
No Favourites Found

Sotheby's International Realty Canada,
Brokerage
243 Hurontario St,
Collingwood, ON L9Y 2M1
Office: 705 416 1499
Rioux Baker Davies Team Contacts

Sherry Rioux Team Lead
-
705-443-2793705-443-2793
-
Email SherryEmail Sherry

Emma Baker Team Lead
-
705-444-3989705-444-3989
-
Email EmmaEmail Emma

Craig Davies Team Lead
-
289-685-8513289-685-8513
-
Email CraigEmail Craig

Jacki Binnie Sales Representative
-
705-441-1071705-441-1071
-
Email JackiEmail Jacki

Hollie Knight Sales Representative
-
705-994-2842705-994-2842
-
Email HollieEmail Hollie

Manar Vandervecht Real Estate Broker
-
647-267-6700647-267-6700
-
Email ManarEmail Manar

Michael Maish Sales Representative
-
706-606-5814706-606-5814
-
Email MichaelEmail Michael

Almira Haupt Finance Administrator
-
705-416-1499705-416-1499
-
Email AlmiraEmail Almira
Google Reviews









































No Favourites Found

The trademarks REALTOR®, REALTORS®, and the REALTOR® logo are controlled by The Canadian Real Estate Association (CREA) and identify real estate professionals who are members of CREA. The trademarks MLS®, Multiple Listing Service® and the associated logos are owned by The Canadian Real Estate Association (CREA) and identify the quality of services provided by real estate professionals who are members of CREA. The trademark DDF® is owned by The Canadian Real Estate Association (CREA) and identifies CREA's Data Distribution Facility (DDF®)
April 15 2025 08:27:14
The Lakelands Association of REALTORS®
Coldwell Banker All Points-Festival City Realty
Quick Links
-
HomeHome
-
About UsAbout Us
-
Rental ServiceRental Service
-
Listing SearchListing Search
-
10 Advantages10 Advantages
-
ContactContact
Contact Us
-
243 Hurontario St,243 Hurontario St,
Collingwood, ON L9Y 2M1
Collingwood, ON L9Y 2M1 -
705 416 1499705 416 1499
-
riouxbakerteam@sothebysrealty.cariouxbakerteam@sothebysrealty.ca
© 2025 Rioux Baker Davies Team
-
The Blue MountainsThe Blue Mountains
-
Privacy PolicyPrivacy Policy
















































