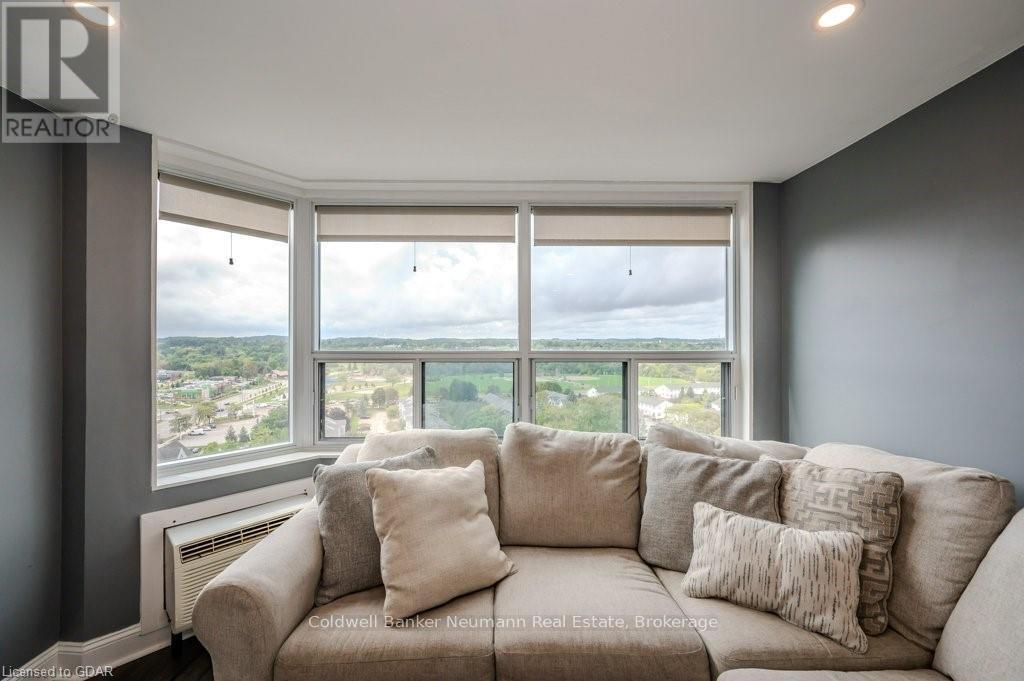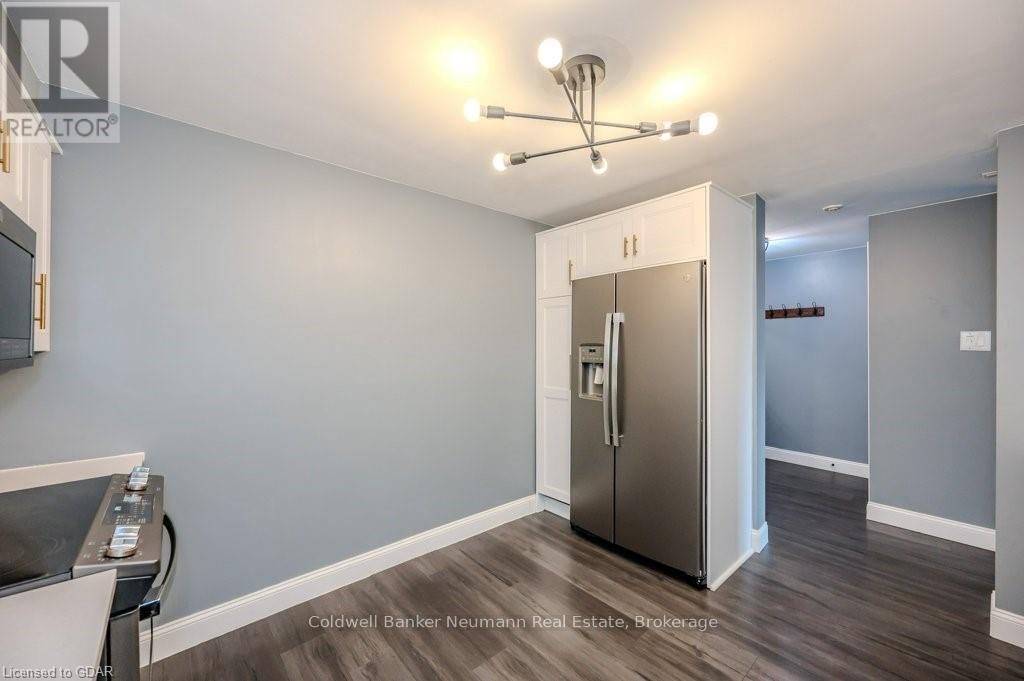LOADING
$459,900Maintenance, Insurance, Common Area Maintenance, Water, Parking
$512 Monthly
Maintenance, Insurance, Common Area Maintenance, Water, Parking
$512 MonthlyWelcome to Unit 1206 at 55 Green Valley Dr—a fantastic opportunity for first-time home buyers, downsizers,\r\nor investors! This recently updated 2-bedroom, 2-bath condo is ideally situated near Conestoga College,\r\nwalking trails, ball diamonds, Highway 401, and all amenities, including restaurants, grocery stores, and\r\npublic transit. This spacious and well-maintained unit features a walk-in closet in the primary bedroom with a\r\nprivate ensuite bathroom, a second 4-piece bath, in-suite laundry, and an owned hot water heater. Natural\r\nlight pours into the living area, offering stunning 12th-floor views. Enjoy access to great building amenities,\r\nincluding an indoor pool, sauna, fitness room, party room, bicycle storage, and underground parking for one\r\ncar, with an option to rent an additional space. Free visitor parking is also available. Don’t miss out—schedule\r\na showing today! (id:54532)
Property Details
| MLS® Number | X11879870 |
| Property Type | Single Family |
| CommunityFeatures | Pet Restrictions |
| EquipmentType | None |
| ParkingSpaceTotal | 1 |
| PoolType | Indoor Pool, Outdoor Pool |
| RentalEquipmentType | None |
Building
| BathroomTotal | 2 |
| BedroomsAboveGround | 2 |
| BedroomsTotal | 2 |
| Amenities | Car Wash, Exercise Centre, Party Room, Sauna, Visitor Parking |
| Appliances | Water Heater, Dishwasher, Dryer, Refrigerator, Washer |
| CoolingType | Wall Unit |
| ExteriorFinish | Concrete |
| FoundationType | Poured Concrete |
| HeatingFuel | Electric |
| HeatingType | Baseboard Heaters |
| SizeInterior | 899.9921 - 998.9921 Sqft |
| Type | Apartment |
| UtilityWater | Municipal Water |
Parking
| Underground |
Land
| Acreage | No |
| ZoningDescription | R9 |
Rooms
| Level | Type | Length | Width | Dimensions |
|---|---|---|---|---|
| Main Level | Kitchen | 3.61 m | 3.12 m | 3.61 m x 3.12 m |
| Main Level | Living Room | 7.44 m | 3.48 m | 7.44 m x 3.48 m |
| Main Level | Laundry Room | 1.52 m | 1.22 m | 1.52 m x 1.22 m |
| Main Level | Bedroom | 3.63 m | 3.43 m | 3.63 m x 3.43 m |
| Main Level | Primary Bedroom | 4.29 m | 3.66 m | 4.29 m x 3.66 m |
https://www.realtor.ca/real-estate/27706898/1206-55-green-valley-drive-kitchener
Interested?
Contact us for more information
Mat Scott
Salesperson
Hudson Smith
Salesperson
No Favourites Found

Sotheby's International Realty Canada,
Brokerage
243 Hurontario St,
Collingwood, ON L9Y 2M1
Office: 705 416 1499
Rioux Baker Davies Team Contacts

Sherry Rioux Team Lead
-
705-443-2793705-443-2793
-
Email SherryEmail Sherry

Emma Baker Team Lead
-
705-444-3989705-444-3989
-
Email EmmaEmail Emma

Craig Davies Team Lead
-
289-685-8513289-685-8513
-
Email CraigEmail Craig

Jacki Binnie Sales Representative
-
705-441-1071705-441-1071
-
Email JackiEmail Jacki

Hollie Knight Sales Representative
-
705-994-2842705-994-2842
-
Email HollieEmail Hollie

Manar Vandervecht Real Estate Broker
-
647-267-6700647-267-6700
-
Email ManarEmail Manar

Michael Maish Sales Representative
-
706-606-5814706-606-5814
-
Email MichaelEmail Michael

Almira Haupt Finance Administrator
-
705-416-1499705-416-1499
-
Email AlmiraEmail Almira
Google Reviews






































No Favourites Found

The trademarks REALTOR®, REALTORS®, and the REALTOR® logo are controlled by The Canadian Real Estate Association (CREA) and identify real estate professionals who are members of CREA. The trademarks MLS®, Multiple Listing Service® and the associated logos are owned by The Canadian Real Estate Association (CREA) and identify the quality of services provided by real estate professionals who are members of CREA. The trademark DDF® is owned by The Canadian Real Estate Association (CREA) and identifies CREA's Data Distribution Facility (DDF®)
December 13 2024 04:57:33
Muskoka Haliburton Orillia – The Lakelands Association of REALTORS®
Coldwell Banker Neumann Real Estate
Quick Links
-
HomeHome
-
About UsAbout Us
-
Rental ServiceRental Service
-
Listing SearchListing Search
-
10 Advantages10 Advantages
-
ContactContact
Contact Us
-
243 Hurontario St,243 Hurontario St,
Collingwood, ON L9Y 2M1
Collingwood, ON L9Y 2M1 -
705 416 1499705 416 1499
-
riouxbakerteam@sothebysrealty.cariouxbakerteam@sothebysrealty.ca
© 2024 Rioux Baker Davies Team
-
The Blue MountainsThe Blue Mountains
-
Privacy PolicyPrivacy Policy











































