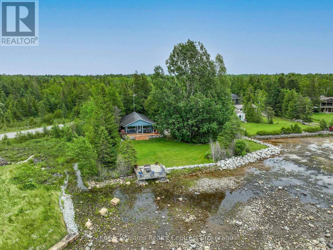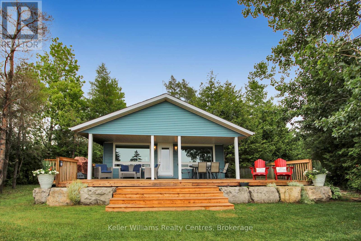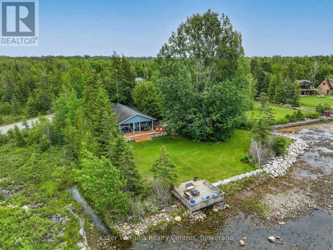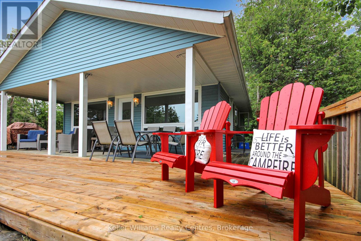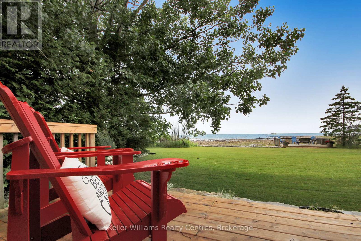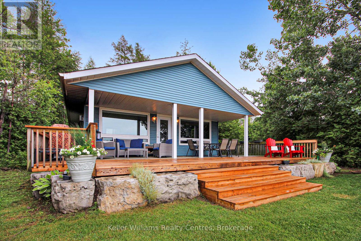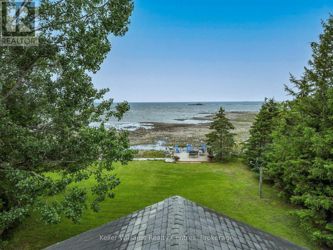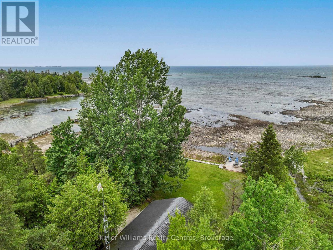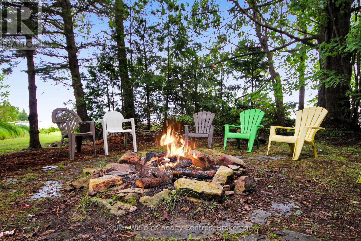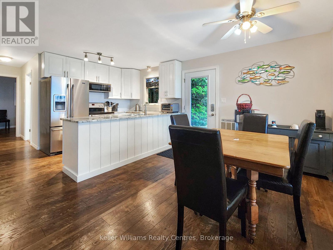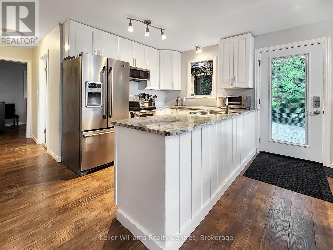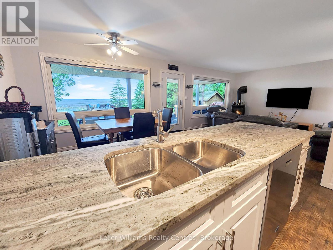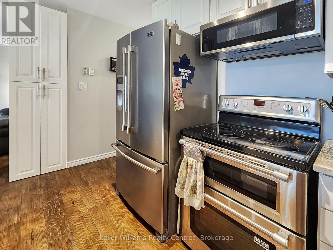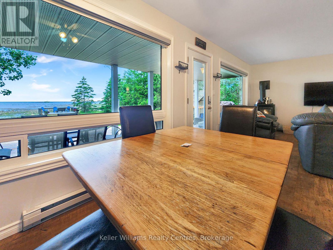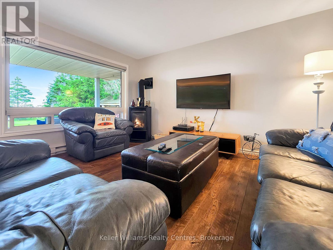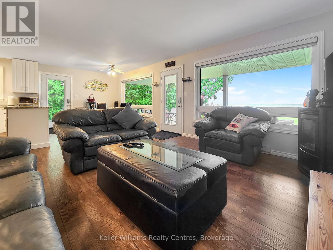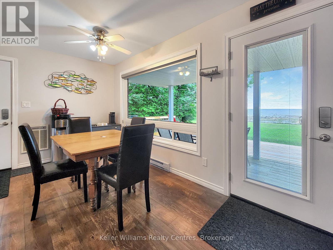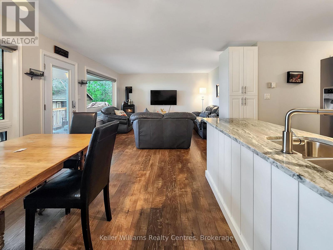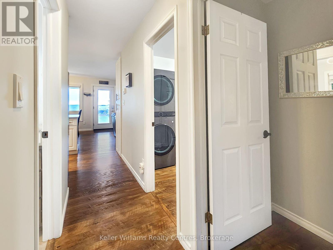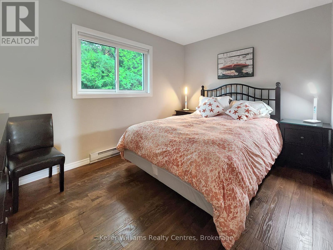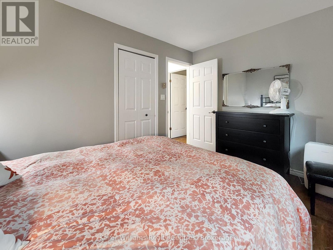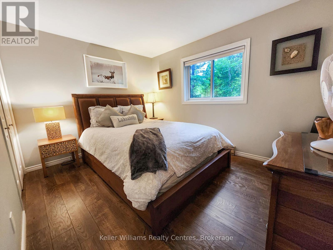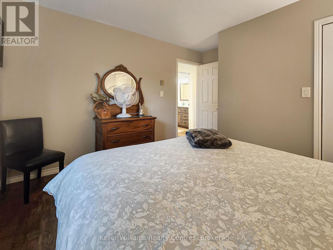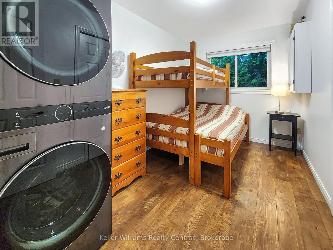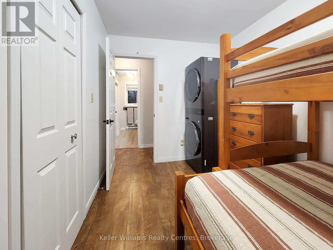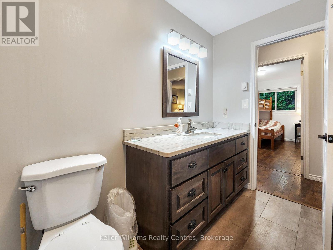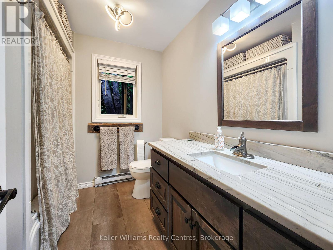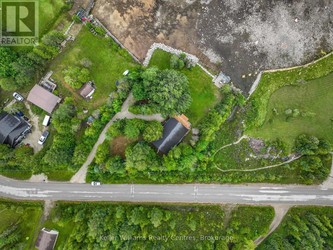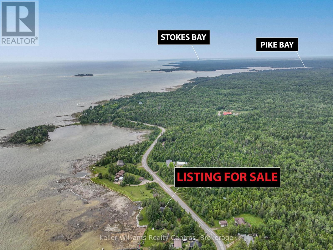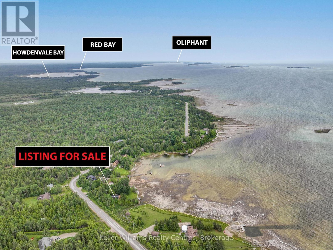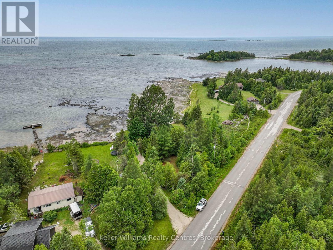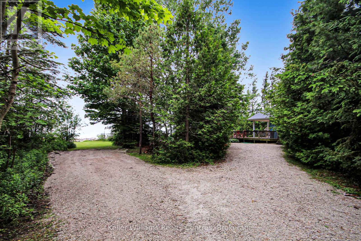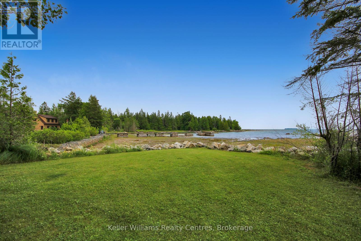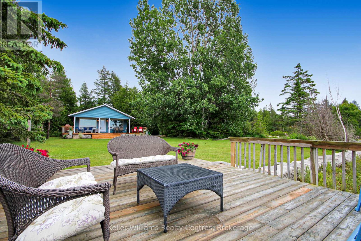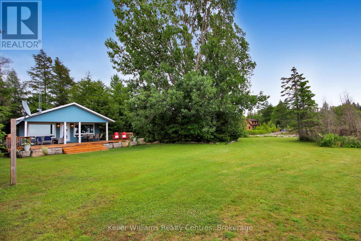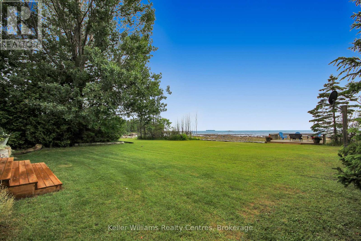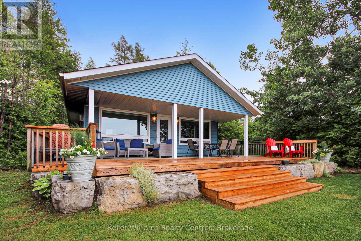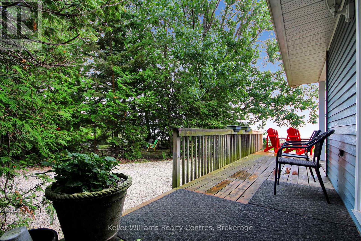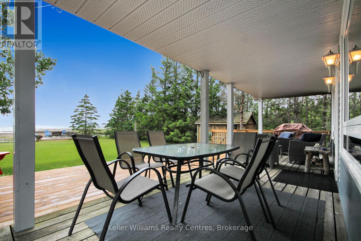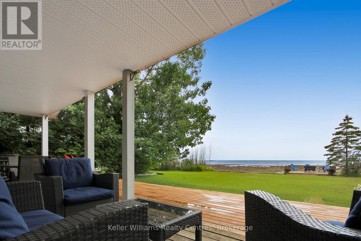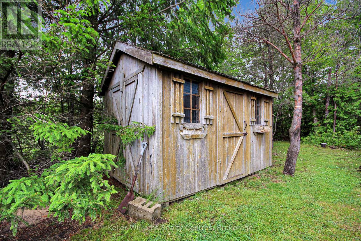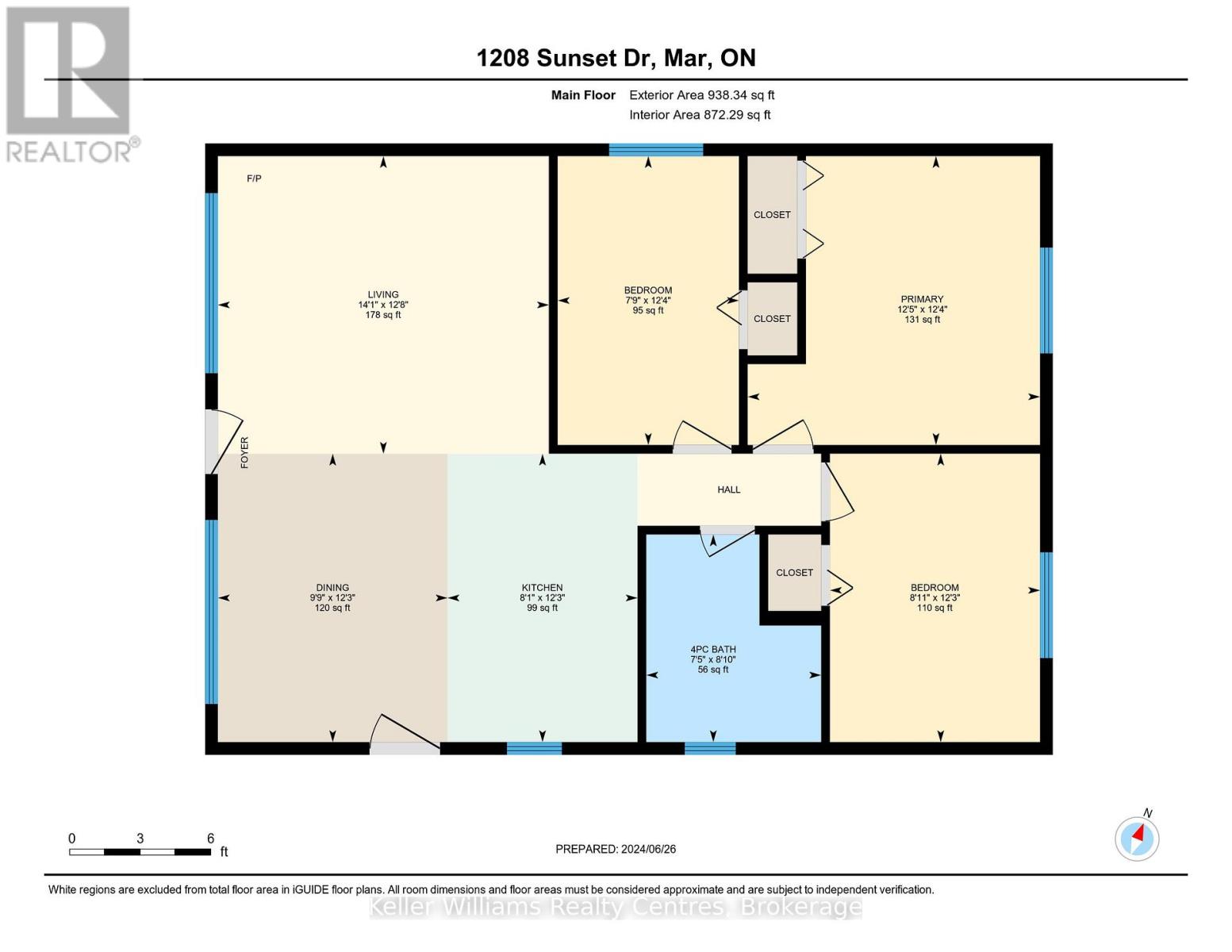$799,000
Waterfront Living at Its Finest: Your Dream Home on Sunset Drive. Location: Between Howdenvale and Pike Bay on the Bruce Peninsula. Welcome to your New Haven of tranquility and natural beauty, perfectly situated on Sunset Drive a name that truly speaks for itself. This exceptional waterfront property offers the ultimate lifestyle for those seeking the perfect blend of relaxation and recreation. Key Features: Breathtaking Views, shallow swimmable shoreline great for paddleboards, kayaks etc. Enjoy stunning water views from inside and outside your home, with panoramic vistas that will captivate you daily. Witness magazine-worthy sunsets that paint the sky with vibrant hues, creating an ever-changing masterpiece. Prime Location: Nestled between the charming communities of Howdenvale and Pike Bay, you'll experience the best of both worlds. Only minutes away from Wiarton and Lion's Head, providing easy access to amenities while maintaining a serene, private setting. Outdoor Living: The home boasts a spacious three-sided, partially covered deck, perfect for outdoor dining, entertaining, or simply soaking in the views. Minimalist landscaping and local Armour stone enhance the natural beauty of the property without detracting from its stunning surroundings. Year-Round Accessibility: Located on a municipal year-round road, ensuring convenience and accessibility in every season. Modern Comforts: This home features 3 bedrooms and 1 bathroom, offering ample space for family and guests. The open-concept design allows for seamless living, with large windows that frame the picturesque water views. A newly renovated kitchen with brand new cabinets means there's nothing for you to do but move in and start enjoying your new lifestyle. This is your chance to live the waterfront lifestyle you've always dreamed of. With its prime location, breathtaking views, and modern amenities, this property is a true gem on the Bruce Peninsula. Make it yours today. (id:54532)
Property Details
| MLS® Number | X12018770 |
| Property Type | Single Family |
| Community Name | South Bruce Peninsula |
| Easement | None |
| Features | Lighting, Dry |
| Parking Space Total | 10 |
| Structure | Deck, Porch |
| View Type | View Of Water, Lake View, Direct Water View |
| Water Front Type | Waterfront |
Building
| Bathroom Total | 1 |
| Bedrooms Above Ground | 3 |
| Bedrooms Total | 3 |
| Age | 31 To 50 Years |
| Amenities | Canopy, Fireplace(s), Separate Heating Controls |
| Appliances | Water Heater, Dryer, Furniture, Stove, Washer, Refrigerator |
| Architectural Style | Raised Bungalow |
| Construction Style Attachment | Detached |
| Exterior Finish | Vinyl Siding |
| Fireplace Present | Yes |
| Foundation Type | Block, Concrete |
| Heating Fuel | Propane |
| Heating Type | Baseboard Heaters |
| Stories Total | 1 |
| Size Interior | 700 - 1,100 Ft2 |
| Type | House |
| Utility Water | Drilled Well |
Parking
| No Garage |
Land
| Access Type | Year-round Access |
| Acreage | No |
| Sewer | Septic System |
| Size Depth | 148 Ft ,3 In |
| Size Frontage | 161 Ft ,7 In |
| Size Irregular | 161.6 X 148.3 Ft |
| Size Total Text | 161.6 X 148.3 Ft|1/2 - 1.99 Acres |
| Zoning Description | Eh/r2 |
Rooms
| Level | Type | Length | Width | Dimensions |
|---|---|---|---|---|
| Main Level | Bathroom | 2.69 m | 2.26 m | 2.69 m x 2.26 m |
| Main Level | Bedroom | 3.76 m | 2.36 m | 3.76 m x 2.36 m |
| Main Level | Bedroom | 3.73 m | 2.72 m | 3.73 m x 2.72 m |
| Main Level | Dining Room | 3.73 m | 2.97 m | 3.73 m x 2.97 m |
| Main Level | Kitchen | 3.73 m | 2.46 m | 3.73 m x 2.46 m |
| Main Level | Living Room | 3.86 m | 4.29 m | 3.86 m x 4.29 m |
| Main Level | Bedroom | 3.76 m | 3.78 m | 3.76 m x 3.78 m |
Contact Us
Contact us for more information
Terri Hastings
Salesperson
www.terrihastings.ca/
www.facebook.com/TerriHastingsRealEstateTeam/
ca.linkedin.com/pub/terri-hastings/16/2bb/a58
Adam Lesperance
Broker
No Favourites Found

Sotheby's International Realty Canada,
Brokerage
243 Hurontario St,
Collingwood, ON L9Y 2M1
Office: 705 416 1499
Rioux Baker Davies Team Contacts

Sherry Rioux Team Lead
-
705-443-2793705-443-2793
-
Email SherryEmail Sherry

Emma Baker Team Lead
-
705-444-3989705-444-3989
-
Email EmmaEmail Emma

Craig Davies Team Lead
-
289-685-8513289-685-8513
-
Email CraigEmail Craig

Jacki Binnie Sales Representative
-
705-441-1071705-441-1071
-
Email JackiEmail Jacki

Hollie Knight Sales Representative
-
705-994-2842705-994-2842
-
Email HollieEmail Hollie

Manar Vandervecht Real Estate Broker
-
647-267-6700647-267-6700
-
Email ManarEmail Manar

Michael Maish Sales Representative
-
706-606-5814706-606-5814
-
Email MichaelEmail Michael

Almira Haupt Finance Administrator
-
705-416-1499705-416-1499
-
Email AlmiraEmail Almira
Google Reviews









































No Favourites Found

The trademarks REALTOR®, REALTORS®, and the REALTOR® logo are controlled by The Canadian Real Estate Association (CREA) and identify real estate professionals who are members of CREA. The trademarks MLS®, Multiple Listing Service® and the associated logos are owned by The Canadian Real Estate Association (CREA) and identify the quality of services provided by real estate professionals who are members of CREA. The trademark DDF® is owned by The Canadian Real Estate Association (CREA) and identifies CREA's Data Distribution Facility (DDF®)
April 15 2025 02:57:21
The Lakelands Association of REALTORS®
Keller Williams Realty Centres
Quick Links
-
HomeHome
-
About UsAbout Us
-
Rental ServiceRental Service
-
Listing SearchListing Search
-
10 Advantages10 Advantages
-
ContactContact
Contact Us
-
243 Hurontario St,243 Hurontario St,
Collingwood, ON L9Y 2M1
Collingwood, ON L9Y 2M1 -
705 416 1499705 416 1499
-
riouxbakerteam@sothebysrealty.cariouxbakerteam@sothebysrealty.ca
© 2025 Rioux Baker Davies Team
-
The Blue MountainsThe Blue Mountains
-
Privacy PolicyPrivacy Policy
