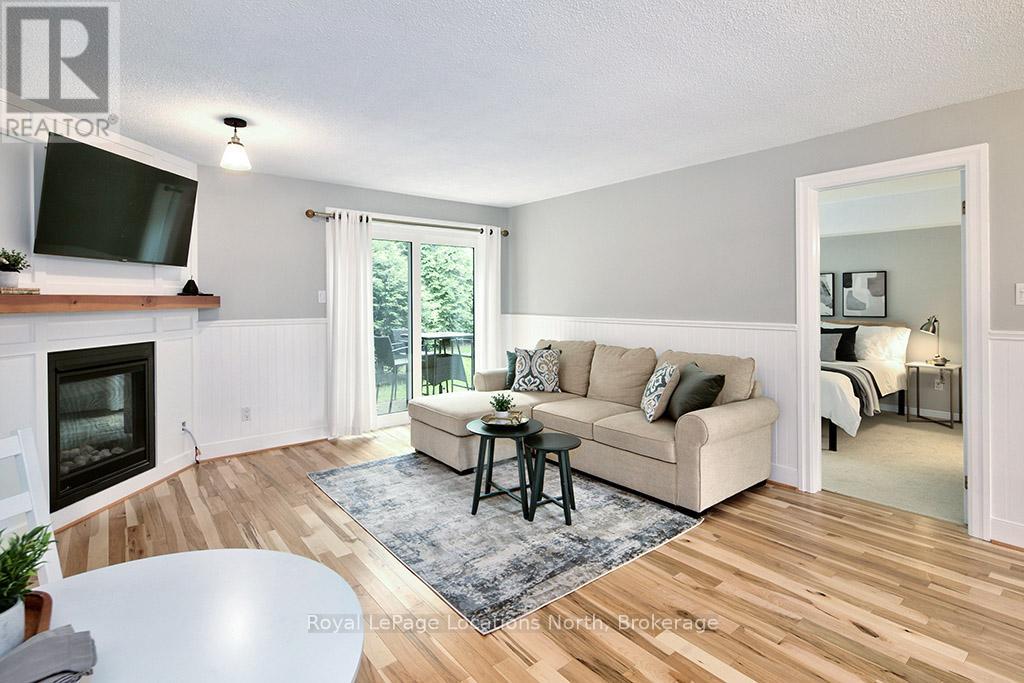$449,900Maintenance, Parking
$617.83 Monthly
Maintenance, Parking
$617.83 MonthlyWelcome to 55 Trott Boulevard, Unit 121. This 2 bed, 2 bath lower-level condo unit offers the perfect blend of comfort, convenience, and style. Step into the bright open concept kitchen and living/dining space complete with walk out to a quiet patio surrounded by mature trees. The primary bedroom is spacious and includes a 4-piece en-suite as well as a walk out to the back patio. Other features include in-suite laundry, updated 3-piece guest bathroom. The unit has been freshly painted and new carpet installed in the primary bedroom. The unit includes dedicated parking for residents as well as additional storage outside of the unit, providing convenience and peace of mind. Situated in a desirable neighborhood, this condo offers easy access to amenities including shopping centers, restaurants, parks, Georgian Bay as well as a short drive to skiing. Includes maintenance of common areas, landscaping, and snow removal. This condo is ready for you to move in and start enjoying the Collingwood lifestyle. (id:54532)
Property Details
| MLS® Number | S11886410 |
| Property Type | Single Family |
| Community Name | Collingwood |
| Amenities Near By | Hospital, Ski Area, Schools, Public Transit |
| Community Features | Pet Restrictions, Community Centre |
| Features | In Suite Laundry |
| Parking Space Total | 1 |
Building
| Bathroom Total | 2 |
| Bedrooms Above Ground | 2 |
| Bedrooms Total | 2 |
| Amenities | Visitor Parking, Fireplace(s) |
| Appliances | Water Heater, Dishwasher, Dryer, Microwave, Refrigerator, Stove, Washer |
| Basement Development | Unfinished |
| Basement Type | Crawl Space (unfinished) |
| Cooling Type | Central Air Conditioning |
| Exterior Finish | Vinyl Siding |
| Fireplace Present | Yes |
| Fireplace Total | 1 |
| Foundation Type | Slab, Concrete |
| Heating Fuel | Natural Gas |
| Heating Type | Forced Air |
| Size Interior | 800 - 899 Ft2 |
| Type | Apartment |
Parking
| No Garage |
Land
| Acreage | No |
| Land Amenities | Hospital, Ski Area, Schools, Public Transit |
| Landscape Features | Lawn Sprinkler |
| Zoning Description | R6 |
Rooms
| Level | Type | Length | Width | Dimensions |
|---|---|---|---|---|
| Main Level | Bathroom | 2.88 m | 1.59 m | 2.88 m x 1.59 m |
| Main Level | Bathroom | 2.18 m | 2.68 m | 2.18 m x 2.68 m |
| Main Level | Bedroom | 2.89 m | 3.4 m | 2.89 m x 3.4 m |
| Main Level | Pantry | 2.94 m | 1.12 m | 2.94 m x 1.12 m |
| Main Level | Kitchen | 2.82 m | 3.03 m | 2.82 m x 3.03 m |
| Main Level | Living Room | 4.28 m | 5.78 m | 4.28 m x 5.78 m |
| Main Level | Primary Bedroom | 3.17 m | 4.32 m | 3.17 m x 4.32 m |
https://www.realtor.ca/real-estate/27723560/121-55-trott-boulevard-collingwood-collingwood
Contact Us
Contact us for more information
Maggie Dick
Salesperson
No Favourites Found

Sotheby's International Realty Canada,
Brokerage
243 Hurontario St,
Collingwood, ON L9Y 2M1
Office: 705 416 1499
Rioux Baker Davies Team Contacts

Sherry Rioux Team Lead
-
705-443-2793705-443-2793
-
Email SherryEmail Sherry

Emma Baker Team Lead
-
705-444-3989705-444-3989
-
Email EmmaEmail Emma

Craig Davies Team Lead
-
289-685-8513289-685-8513
-
Email CraigEmail Craig

Jacki Binnie Sales Representative
-
705-441-1071705-441-1071
-
Email JackiEmail Jacki

Hollie Knight Sales Representative
-
705-994-2842705-994-2842
-
Email HollieEmail Hollie

Manar Vandervecht Real Estate Broker
-
647-267-6700647-267-6700
-
Email ManarEmail Manar

Michael Maish Sales Representative
-
706-606-5814706-606-5814
-
Email MichaelEmail Michael

Almira Haupt Finance Administrator
-
705-416-1499705-416-1499
-
Email AlmiraEmail Almira
Google Reviews







































No Favourites Found

The trademarks REALTOR®, REALTORS®, and the REALTOR® logo are controlled by The Canadian Real Estate Association (CREA) and identify real estate professionals who are members of CREA. The trademarks MLS®, Multiple Listing Service® and the associated logos are owned by The Canadian Real Estate Association (CREA) and identify the quality of services provided by real estate professionals who are members of CREA. The trademark DDF® is owned by The Canadian Real Estate Association (CREA) and identifies CREA's Data Distribution Facility (DDF®)
February 19 2025 06:45:30
The Lakelands Association of REALTORS®
Royal LePage Locations North
Quick Links
-
HomeHome
-
About UsAbout Us
-
Rental ServiceRental Service
-
Listing SearchListing Search
-
10 Advantages10 Advantages
-
ContactContact
Contact Us
-
243 Hurontario St,243 Hurontario St,
Collingwood, ON L9Y 2M1
Collingwood, ON L9Y 2M1 -
705 416 1499705 416 1499
-
riouxbakerteam@sothebysrealty.cariouxbakerteam@sothebysrealty.ca
© 2025 Rioux Baker Davies Team
-
The Blue MountainsThe Blue Mountains
-
Privacy PolicyPrivacy Policy




















