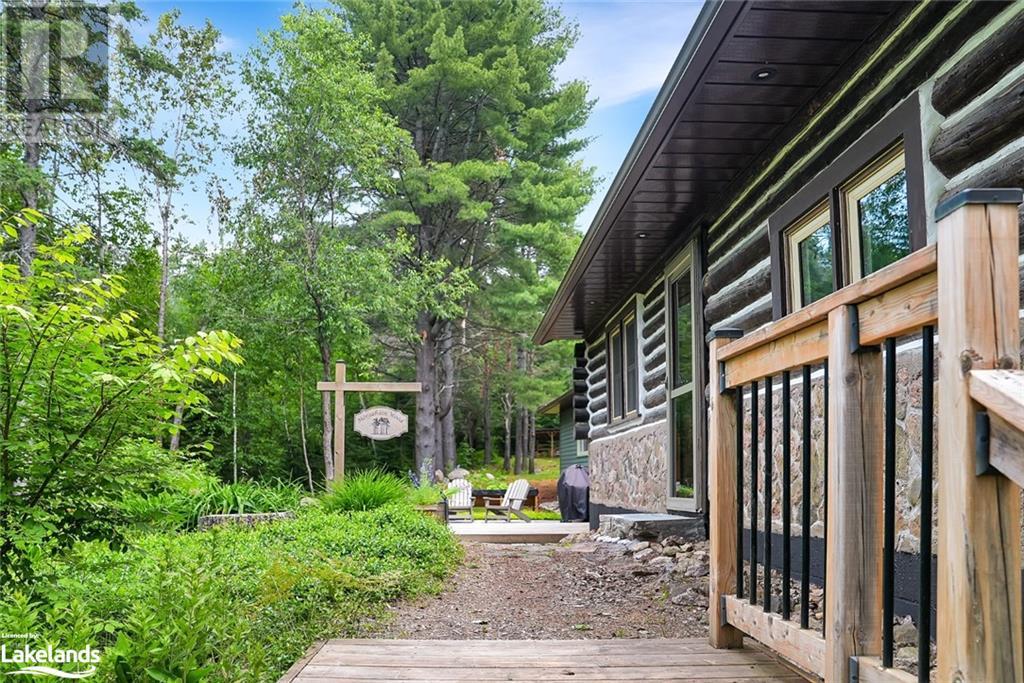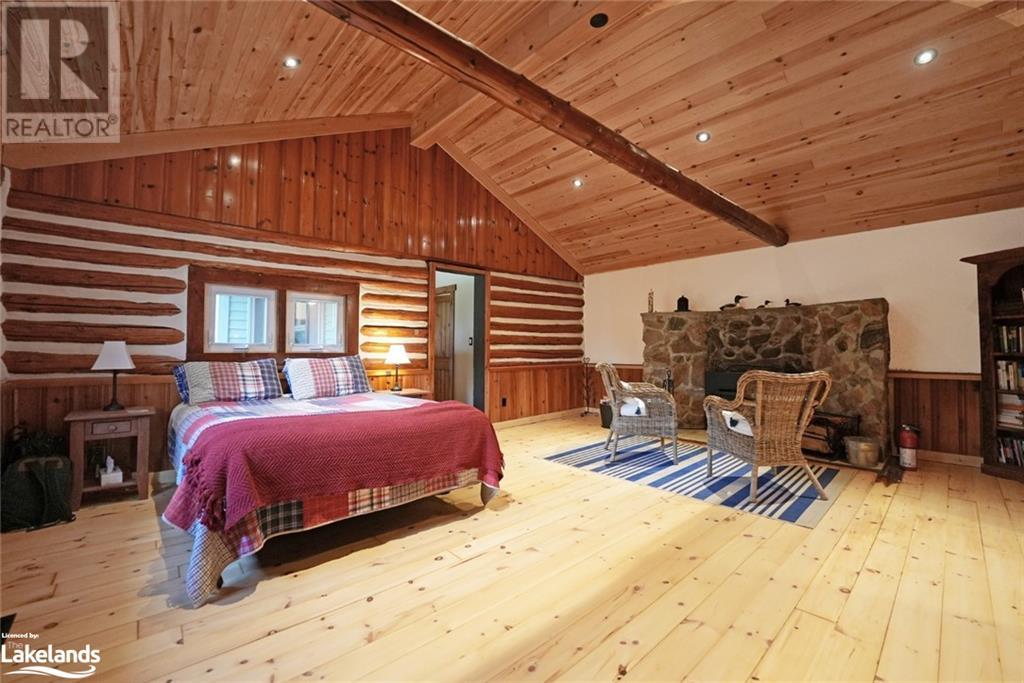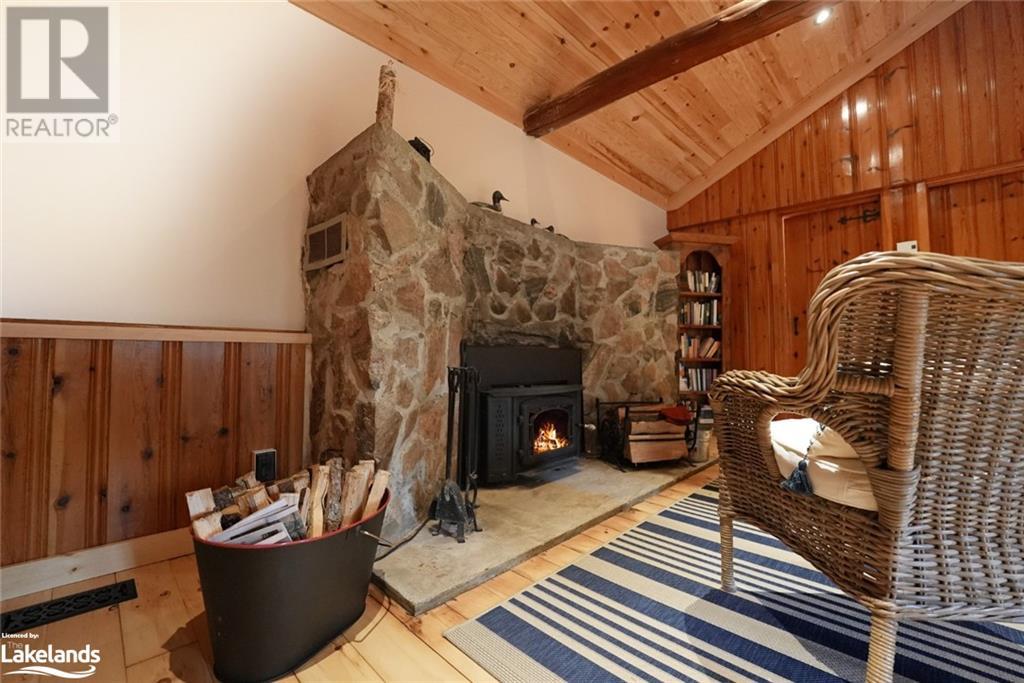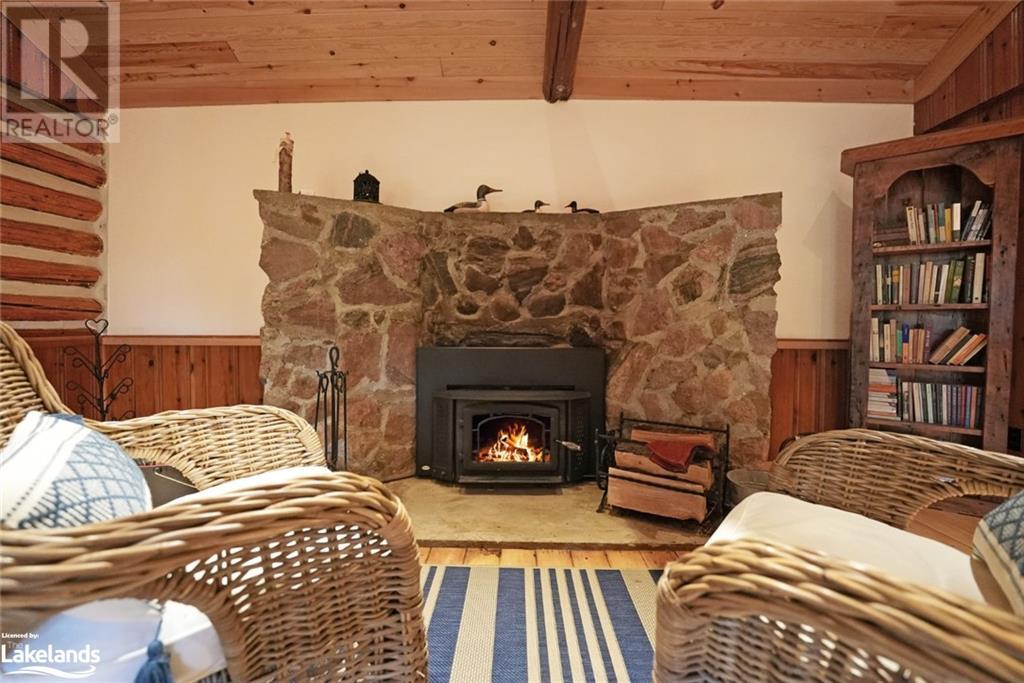LOADING
$1,125,000
Welcome to an extraordinary 150-acre property nestled in a pristine forest with surrounding crown land. This one-of-a-kind retreat seamlessly blends rustic charm with modern comfort, offering a perfect escape from the daily grind. Immerse yourself in the tranquility of a meandering river that flows through the expansive grounds, inviting you to swim, kayak, or observe wildlife amidst nature’s splendour. Explore the extensive network of trails that wind through this stunning property. At the heart of this sanctuary stands an original pine log cabin, enhanced by a recent frame addition that marries timeless appeal with contemporary style, featuring Maibec siding and a GenerLink system. Step inside to a warm and inviting living space with cathedral ceilings, abundant natural light, and panoramic views of the surrounding landscape. The open-concept design fosters relaxation and socialization, ideal for gatherings with loved ones. A custom kitchen with maple cabinetry, quartz countertops, and a walk-in pantry adds to the charm. The primary suite is a haven of comfort and convenience, boasting a large stone fireplace, vaulted ceiling, walk-in closet, 3-piece ensuite, versatile office space, and a main floor laundry room. An oversized second bedroom suite with cathedral ceilings, an adjacent sitting room, and a bathroom ensures guests feel at home in this turnkey property. Enjoy the outdoors from a spacious screened porch and backyard deck, perfect for unwinding. Whether you seek solitude in nature or yearn for outdoor adventures, this exceptional retreat offers limitless opportunities for relaxation and recreation. Connect to work with high-speed internet and shopping in Haliburton a short 15 minute drive. Severance possibilities with almost 2000 feet of road frontage. Welcome to your private paradise. (id:54532)
Property Details
| MLS® Number | 40609333 |
| Property Type | Single Family |
| AmenitiesNearBy | Beach, Hospital, Schools |
| CommunityFeatures | Quiet Area, School Bus |
| Features | Country Residential |
| ParkingSpaceTotal | 6 |
| ViewType | View Of Water |
| WaterFrontName | Gooderham Creek |
| WaterFrontType | Waterfront On River |
Building
| BathroomTotal | 2 |
| BedroomsAboveGround | 2 |
| BedroomsTotal | 2 |
| Appliances | Dishwasher, Dryer, Freezer, Refrigerator, Stove, Washer |
| ArchitecturalStyle | Bungalow |
| BasementDevelopment | Unfinished |
| BasementType | Partial (unfinished) |
| ConstructedDate | 2013 |
| ConstructionMaterial | Wood Frame |
| ConstructionStyleAttachment | Detached |
| CoolingType | Central Air Conditioning |
| ExteriorFinish | Stone, Wood, Log |
| FireplaceFuel | Wood,electric |
| FireplacePresent | Yes |
| FireplaceTotal | 2 |
| FireplaceType | Stove,other - See Remarks |
| FoundationType | Block |
| HeatingFuel | Electric, Propane |
| HeatingType | Baseboard Heaters, Forced Air, Stove |
| StoriesTotal | 1 |
| SizeInterior | 2213 Sqft |
| Type | House |
| UtilityWater | Drilled Well |
Parking
| Detached Garage |
Land
| AccessType | Water Access, Road Access |
| Acreage | Yes |
| LandAmenities | Beach, Hospital, Schools |
| Sewer | Septic System |
| SizeFrontage | 1960 Ft |
| SizeIrregular | 150 |
| SizeTotal | 150 Ac|101+ Acres |
| SizeTotalText | 150 Ac|101+ Acres |
| SurfaceWater | Creeks |
| ZoningDescription | Ru |
Rooms
| Level | Type | Length | Width | Dimensions |
|---|---|---|---|---|
| Lower Level | Storage | 9'0'' x 27'0'' | ||
| Lower Level | Other | 24'0'' x 21'0'' | ||
| Main Level | Utility Room | 11'9'' x 6'0'' | ||
| Main Level | Sunroom | 17'0'' x 12'0'' | ||
| Main Level | Other | 11'6'' x 6'3'' | ||
| Main Level | Sitting Room | 9'0'' x 10'8'' | ||
| Main Level | Bedroom | 16'0'' x 23'0'' | ||
| Main Level | 3pc Bathroom | 8'4'' x 5'0'' | ||
| Main Level | Pantry | 8'0'' x 8'8'' | ||
| Main Level | Kitchen/dining Room | 23'0'' x 20'7'' | ||
| Main Level | Laundry Room | 7'5'' x 5'0'' | ||
| Main Level | Other | 11'7'' x 5'8'' | ||
| Main Level | Full Bathroom | 9'0'' x 8'0'' | ||
| Main Level | Primary Bedroom | 20'8'' x 16'9'' | ||
| Main Level | Office | 11'5'' x 10'7'' | ||
| Main Level | Bonus Room | 11'6'' x 6'3'' |
Utilities
| Electricity | Available |
https://www.realtor.ca/real-estate/27074391/1214-ursa-road-highlands-east
Interested?
Contact us for more information
Troy Austen
Salesperson
No Favourites Found

Sotheby's International Realty Canada, Brokerage
243 Hurontario St,
Collingwood, ON L9Y 2M1
Rioux Baker Team Contacts
Click name for contact details.
Sherry Rioux*
Direct: 705-443-2793
EMAIL SHERRY
Emma Baker*
Direct: 705-444-3989
EMAIL EMMA
Jacki Binnie**
Direct: 705-441-1071
EMAIL JACKI
Craig Davies**
Direct: 289-685-8513
EMAIL CRAIG
Hollie Knight**
Direct: 705-994-2842
EMAIL HOLLIE
Almira Haupt***
Direct: 705-416-1499 ext. 25
EMAIL ALMIRA
Lori York**
Direct: 705 606-6442
EMAIL LORI
*Broker **Sales Representative ***Admin
No Favourites Found
Ask a Question
[
]

The trademarks REALTOR®, REALTORS®, and the REALTOR® logo are controlled by The Canadian Real Estate Association (CREA) and identify real estate professionals who are members of CREA. The trademarks MLS®, Multiple Listing Service® and the associated logos are owned by The Canadian Real Estate Association (CREA) and identify the quality of services provided by real estate professionals who are members of CREA. The trademark DDF® is owned by The Canadian Real Estate Association (CREA) and identifies CREA's Data Distribution Facility (DDF®)
June 28 2024 03:02:25
Muskoka Haliburton Orillia – The Lakelands Association of REALTORS®
RE/MAX Professionals North, Brokerage, Haliburton (83 Maple Ave)










































