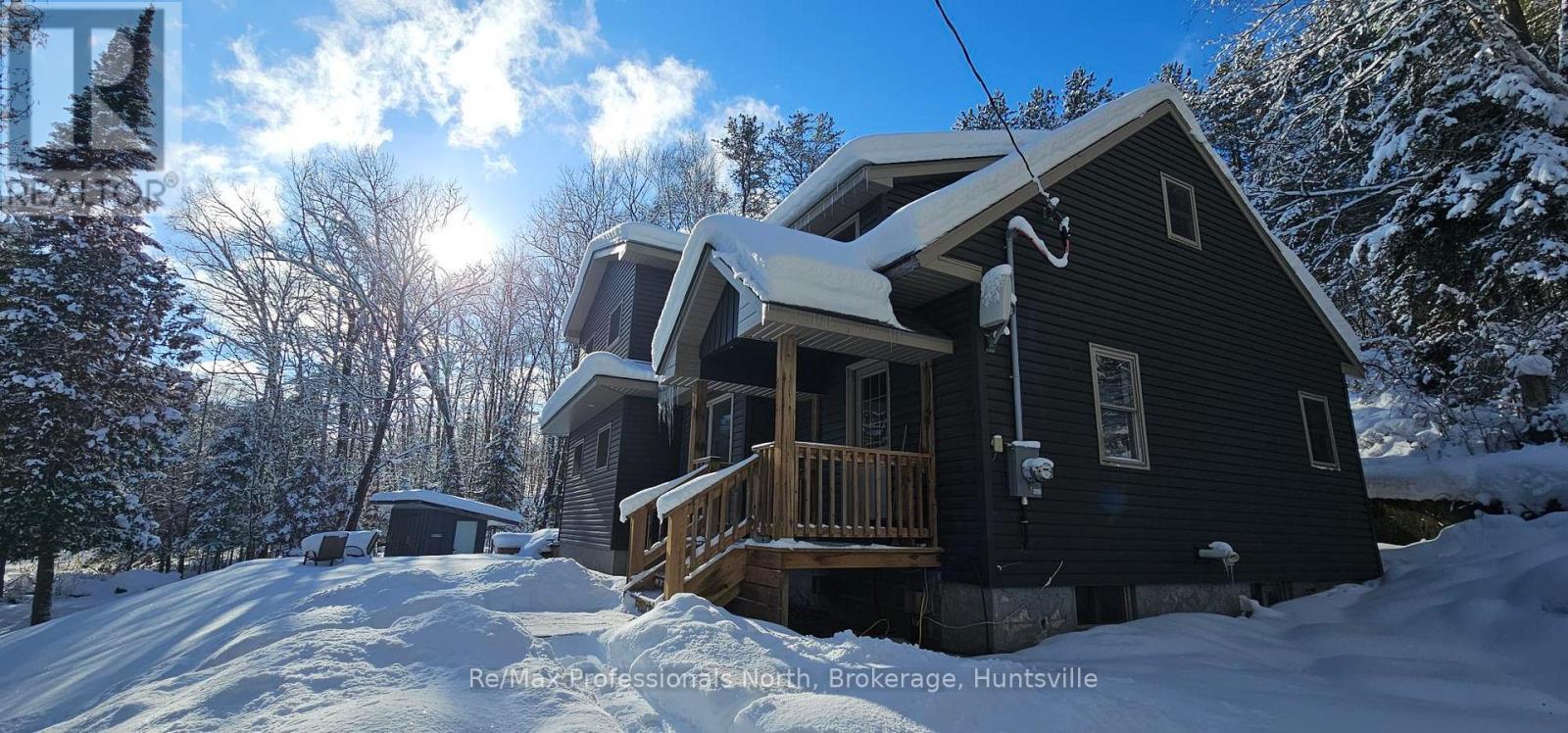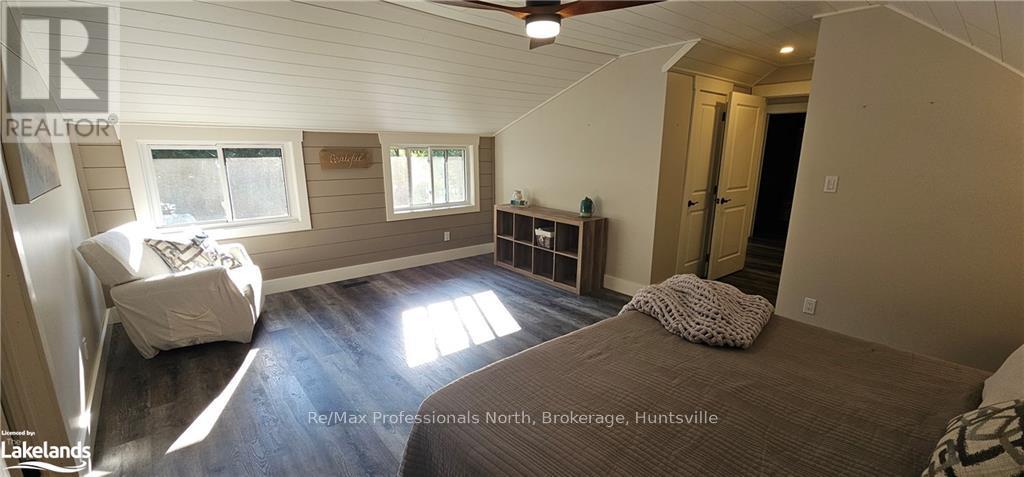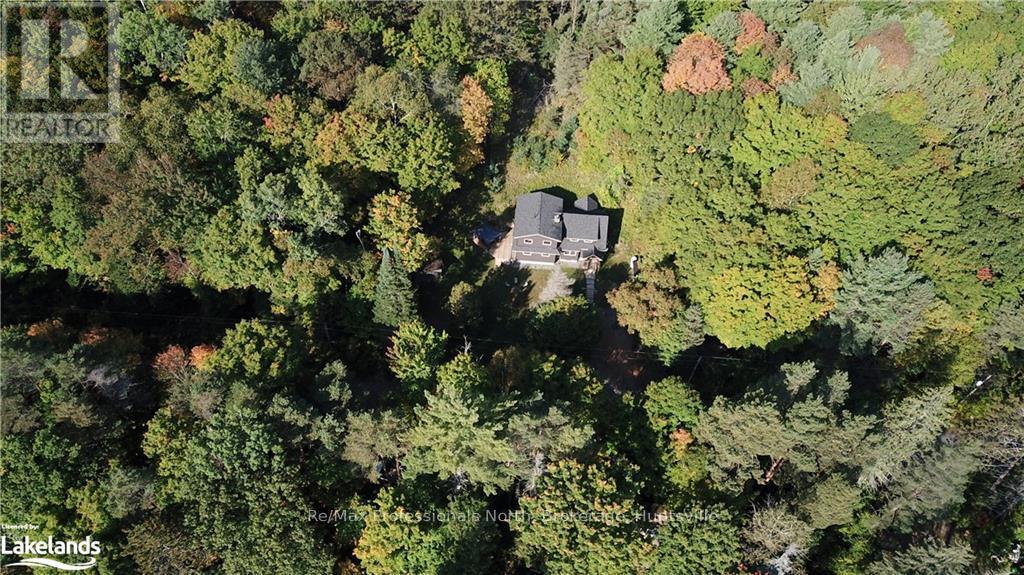$649,900
IMMEDIATE OCCUPANCY! TURN-KEY! Move on in to this absolutely beautiful 3 Bedroom / 2.5 Bathroom home in the country just a short drive to the quaint village of Dwight, and just over 20 minutes to all of the amenities of Downtown Huntsville. This charming home underwent a major addition and renovation in 2019/2020, and is ready for a new family to move in and enjoy. Inside you will discover a large living room with wood burning fireplace, main floor laundry, 2pce powder room, a beautiful kitchen/dining area complete with huge island, stone accent wall, and direct access to the amazing deck where you will spend many quiet evenings sipping a cold beverage or entertaining friends and family. Stroll upstairs to discover a 3 piece bathroom and 3 spacious bedrooms, including the primary with a 4 piece ensuite bath. The list of improvements is extensive as almost every square inch was updated or added during the renovation, and includes such items as windows, flooring, kitchen, furnace, electrical panel, most wiring, hot water tank, fireplace and more. Come take a look at this gem in one of the nicest corners of Muskoka. (id:54532)
Property Details
| MLS® Number | X10439027 |
| Property Type | Single Family |
| Community Name | Franklin |
| Equipment Type | Propane Tank |
| Features | Hillside, Wooded Area, Irregular Lot Size, Sloping, Flat Site |
| Parking Space Total | 4 |
| Rental Equipment Type | Propane Tank |
| Structure | Deck, Shed |
Building
| Bathroom Total | 2 |
| Bedrooms Above Ground | 3 |
| Bedrooms Total | 3 |
| Amenities | Fireplace(s) |
| Appliances | Water Heater, Dishwasher, Microwave, Refrigerator, Stove |
| Basement Development | Unfinished |
| Basement Features | Walk-up |
| Basement Type | N/a (unfinished) |
| Construction Status | Insulation Upgraded |
| Construction Style Attachment | Detached |
| Cooling Type | Window Air Conditioner |
| Exterior Finish | Vinyl Siding |
| Fireplace Present | Yes |
| Fireplace Total | 1 |
| Foundation Type | Block |
| Half Bath Total | 1 |
| Heating Fuel | Propane |
| Heating Type | Forced Air |
| Stories Total | 2 |
| Size Interior | 1,500 - 2,000 Ft2 |
| Type | House |
Land
| Acreage | No |
| Sewer | Septic System |
| Size Frontage | 122 M |
| Size Irregular | 122 Acre |
| Size Total Text | 122 Acre|1/2 - 1.99 Acres |
| Zoning Description | Wr |
Rooms
| Level | Type | Length | Width | Dimensions |
|---|---|---|---|---|
| Second Level | Bedroom | 2.77 m | 5.84 m | 2.77 m x 5.84 m |
| Second Level | Primary Bedroom | 5.13 m | 4.09 m | 5.13 m x 4.09 m |
| Second Level | Bathroom | 1.55 m | 3.56 m | 1.55 m x 3.56 m |
| Second Level | Other | 3.28 m | 1.3 m | 3.28 m x 1.3 m |
| Second Level | Bedroom | 3.45 m | 4.72 m | 3.45 m x 4.72 m |
| Basement | Other | 3.2 m | 6.17 m | 3.2 m x 6.17 m |
| Main Level | Foyer | 3.71 m | 2.79 m | 3.71 m x 2.79 m |
| Main Level | Bathroom | 1.63 m | 2.26 m | 1.63 m x 2.26 m |
| Main Level | Dining Room | 5.03 m | 5.66 m | 5.03 m x 5.66 m |
| Main Level | Kitchen | 2.92 m | 5.82 m | 2.92 m x 5.82 m |
| Main Level | Living Room | 4.29 m | 5.11 m | 4.29 m x 5.11 m |
| Main Level | Laundry Room | 1.4 m | 2.31 m | 1.4 m x 2.31 m |
Utilities
| Wireless | Available |
https://www.realtor.ca/real-estate/27706040/1228-ronville-road-lake-of-bays-franklin-franklin
Contact Us
Contact us for more information
Dan Pinckard
Broker
www.danpinckard.com/
www.facebook.com/danpinckardrealtor
www.twitter.com/realtorpinckard
ca.linkedin.com/in/danpinckard
No Favourites Found

Sotheby's International Realty Canada,
Brokerage
243 Hurontario St,
Collingwood, ON L9Y 2M1
Office: 705 416 1499
Rioux Baker Davies Team Contacts

Sherry Rioux Team Lead
-
705-443-2793705-443-2793
-
Email SherryEmail Sherry

Emma Baker Team Lead
-
705-444-3989705-444-3989
-
Email EmmaEmail Emma

Craig Davies Team Lead
-
289-685-8513289-685-8513
-
Email CraigEmail Craig

Jacki Binnie Sales Representative
-
705-441-1071705-441-1071
-
Email JackiEmail Jacki

Hollie Knight Sales Representative
-
705-994-2842705-994-2842
-
Email HollieEmail Hollie

Manar Vandervecht Real Estate Broker
-
647-267-6700647-267-6700
-
Email ManarEmail Manar

Michael Maish Sales Representative
-
706-606-5814706-606-5814
-
Email MichaelEmail Michael

Almira Haupt Finance Administrator
-
705-416-1499705-416-1499
-
Email AlmiraEmail Almira
Google Reviews






































No Favourites Found

The trademarks REALTOR®, REALTORS®, and the REALTOR® logo are controlled by The Canadian Real Estate Association (CREA) and identify real estate professionals who are members of CREA. The trademarks MLS®, Multiple Listing Service® and the associated logos are owned by The Canadian Real Estate Association (CREA) and identify the quality of services provided by real estate professionals who are members of CREA. The trademark DDF® is owned by The Canadian Real Estate Association (CREA) and identifies CREA's Data Distribution Facility (DDF®)
January 22 2025 03:03:47
The Lakelands Association of REALTORS®
RE/MAX Professionals North
Quick Links
-
HomeHome
-
About UsAbout Us
-
Rental ServiceRental Service
-
Listing SearchListing Search
-
10 Advantages10 Advantages
-
ContactContact
Contact Us
-
243 Hurontario St,243 Hurontario St,
Collingwood, ON L9Y 2M1
Collingwood, ON L9Y 2M1 -
705 416 1499705 416 1499
-
riouxbakerteam@sothebysrealty.cariouxbakerteam@sothebysrealty.ca
© 2025 Rioux Baker Davies Team
-
The Blue MountainsThe Blue Mountains
-
Privacy PolicyPrivacy Policy







































