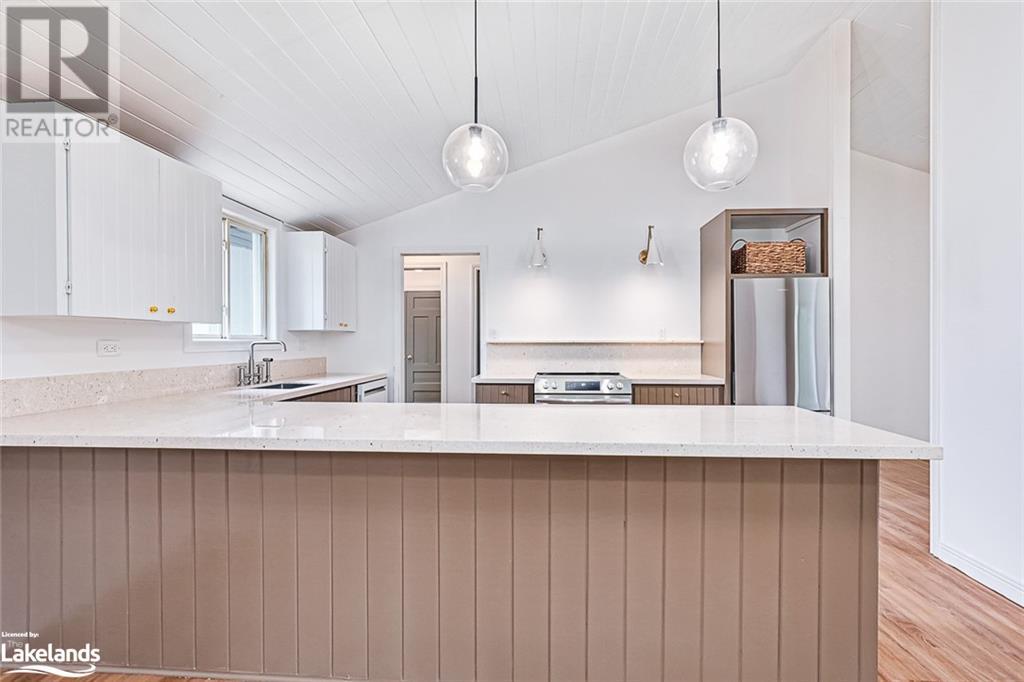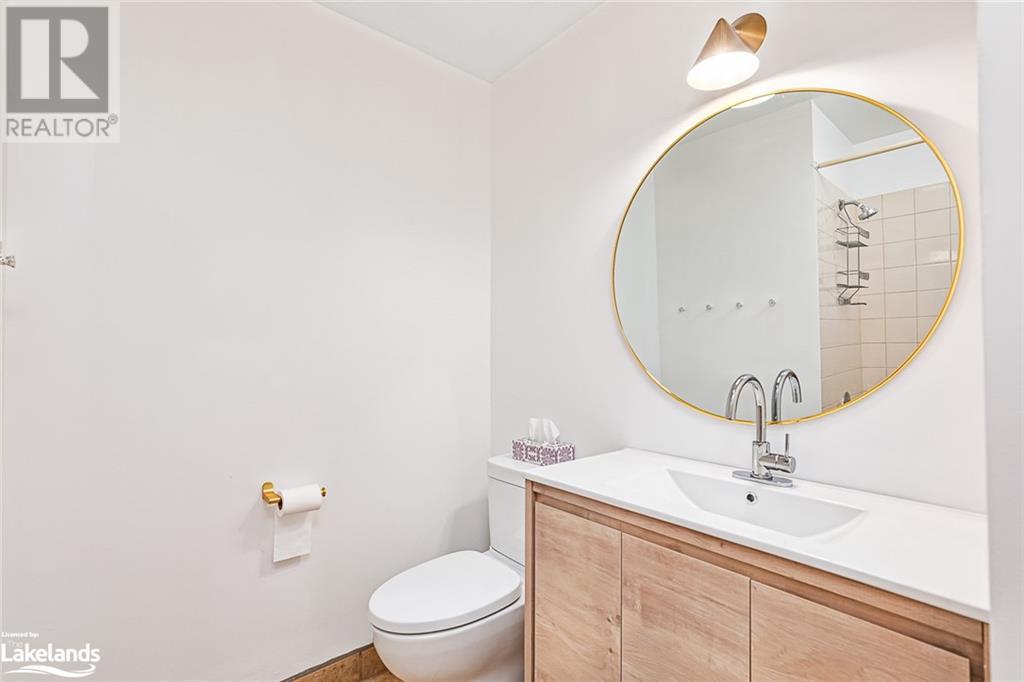LOADING
$3,000 Monthly
Insurance
ANNUAL LEASE! Discover this inviting home located at 125 Hill St in Clarksburg, part of the picturesque Blue Mountains area. This charming single-family residence has been recently updated and is perfect for those seeking a serene escape with convenient access to the natural beauty and outdoor activities that the region offers. Nestled in a peaceful neighborhood, this home features a spacious living area, well-maintained interiors, and ample natural light throughout. Ideal for families or individuals looking for a comfortable and tranquil living space With easy access to local amenities, schools, and recreational opportunities. Enjoy biking, hiking, and skiing, or explore the charming shops and eateries in downtown Clarksburg/Thornbury. This home is designed to provide a comfortable and welcoming atmosphere, making it a perfect retreat for relaxation and leisure. Don't miss the opportunity to experience the best of the Blue Mountains from the comfort of 125 Hill St. Contact us today to schedule a viewing and secure your rental in this beautiful and sought-after location. (id:54532)
Property Details
| MLS® Number | 40614697 |
| Property Type | Single Family |
| Amenities Near By | Golf Nearby, Place Of Worship, Schools, Ski Area |
| Community Features | School Bus |
| Parking Space Total | 4 |
Building
| Bathroom Total | 2 |
| Bedrooms Above Ground | 3 |
| Bedrooms Total | 3 |
| Appliances | Dishwasher, Dryer, Refrigerator, Stove, Washer |
| Architectural Style | Bungalow |
| Basement Development | Unfinished |
| Basement Type | Full (unfinished) |
| Construction Material | Wood Frame |
| Construction Style Attachment | Detached |
| Cooling Type | None |
| Exterior Finish | Wood |
| Heating Fuel | Natural Gas |
| Heating Type | Forced Air |
| Stories Total | 1 |
| Size Interior | 1800 Sqft |
| Type | House |
| Utility Water | Drilled Well |
Land
| Acreage | No |
| Land Amenities | Golf Nearby, Place Of Worship, Schools, Ski Area |
| Sewer | Septic System |
| Size Frontage | 66 Ft |
| Zoning Description | R1 |
Rooms
| Level | Type | Length | Width | Dimensions |
|---|---|---|---|---|
| Main Level | Family Room | 14'8'' x 21'8'' | ||
| Main Level | Dining Room | 10'4'' x 14'3'' | ||
| Main Level | Kitchen | 10'4'' x 14'3'' | ||
| Main Level | Bedroom | 9'2'' x 9'4'' | ||
| Main Level | 4pc Bathroom | 7'10'' x 9'11'' | ||
| Main Level | Full Bathroom | 8'0'' x 11'7'' | ||
| Main Level | Foyer | 7'1'' x 8'1'' | ||
| Main Level | Mud Room | 7'2'' x 13'3'' | ||
| Main Level | Bedroom | 9'6'' x 12'7'' | ||
| Main Level | Primary Bedroom | 9'11'' x 13'2'' | ||
| Main Level | Living Room | 13'2'' x 17'8'' |
https://www.realtor.ca/real-estate/27136473/125-hill-street-the-blue-mountains
Interested?
Contact us for more information
Becky Hunt
Salesperson
(519) 538-5819
No Favourites Found

Sotheby's International Realty Canada, Brokerage
243 Hurontario St,
Collingwood, ON L9Y 2M1
Rioux Baker Team Contacts
Click name for contact details.
Sherry Rioux*
Direct: 705-443-2793
EMAIL SHERRY
Emma Baker*
Direct: 705-444-3989
EMAIL EMMA
Jacki Binnie**
Direct: 705-441-1071
EMAIL JACKI
Craig Davies**
Direct: 289-685-8513
EMAIL CRAIG
Hollie Knight**
Direct: 705-994-2842
EMAIL HOLLIE
Almira Haupt***
Direct: 705-416-1499 ext. 25
EMAIL ALMIRA
Lori York**
Direct: 705 606-6442
EMAIL LORI
*Broker **Sales Representative ***Admin
No Favourites Found
Ask a Question
[
]

The trademarks REALTOR®, REALTORS®, and the REALTOR® logo are controlled by The Canadian Real Estate Association (CREA) and identify real estate professionals who are members of CREA. The trademarks MLS®, Multiple Listing Service® and the associated logos are owned by The Canadian Real Estate Association (CREA) and identify the quality of services provided by real estate professionals who are members of CREA. The trademark DDF® is owned by The Canadian Real Estate Association (CREA) and identifies CREA's Data Distribution Facility (DDF®)
July 08 2024 04:51:25
Muskoka Haliburton Orillia – The Lakelands Association of REALTORS®
Royal LePage Locations North (Collingwood Unit B) Brokerage






































