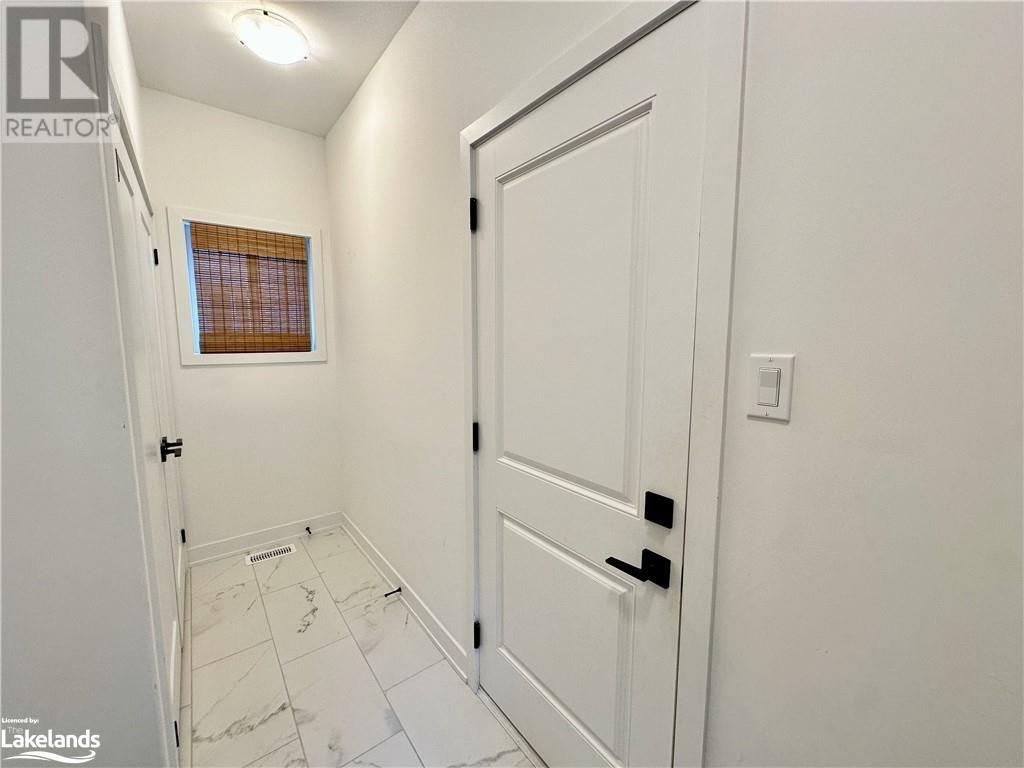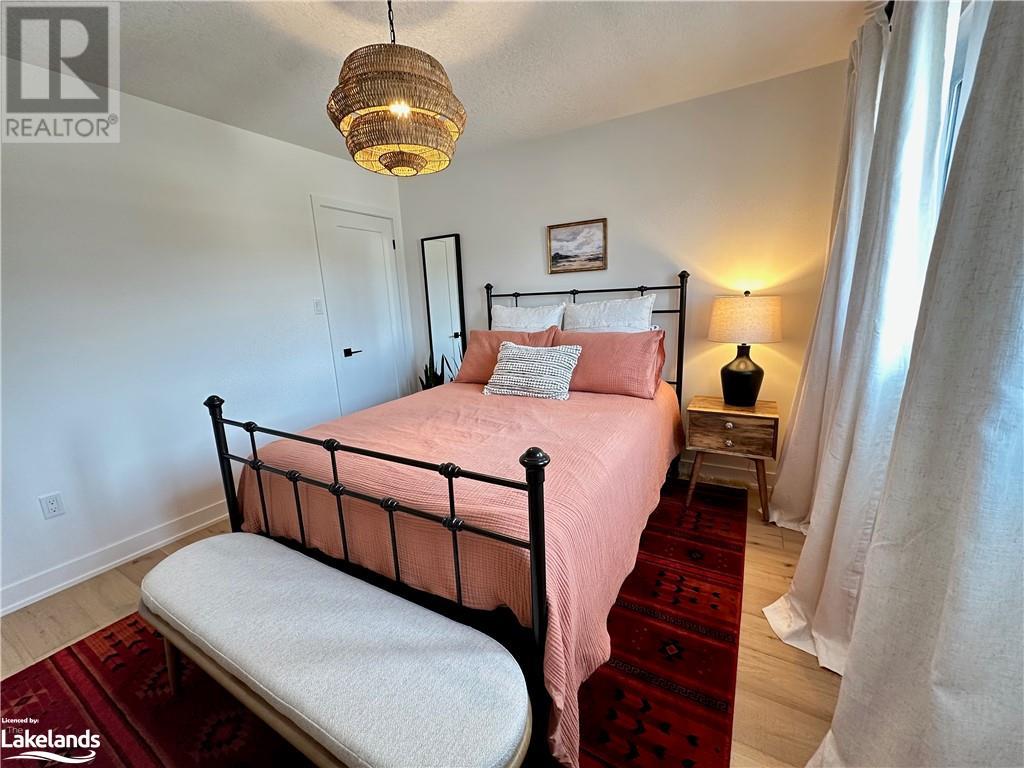LOADING
$18,000 Seasonal
LEASE IN PROGRESS...SKI SEASON RENTAL MINUTES FROM OSLER! This newer home is in an area of town that is accessible to all the private ski clubs. While enjoying the slopes during the day, in the evening you can visit Collingwood's historic downtown that lights up during the holidays. Shop and dine in many top notch restaurants and boutiques. This home has updated stylish decor and hotel quality bedding so rest will come easy. Enjoy the open plan main floor, with room for the whole family. Cozy up to the fireplace and enjoy movie night together. Fully equipped kitchen makes dining a breeze. Garage Parking eliminates the need to shovel the cars on those snowy mornings and frees up space if you have any guests visiting. The 4th bedroom is currently used as an office, but can be converted back into a bedroom if needed. This home is a must see and would be the perfect spot to enjoy your weekends on the hills. Rate is plus utilities. 50% deposit upon signing lease. Balance due Nov 1st. Security/ utility deposit of $3,000 required. (id:54532)
Property Details
| MLS® Number | 40632650 |
| Property Type | Single Family |
| AmenitiesNearBy | Hospital, Park, Place Of Worship, Playground, Shopping, Ski Area |
| Features | Paved Driveway, Sump Pump |
| ParkingSpaceTotal | 4 |
Building
| BathroomTotal | 3 |
| BedroomsAboveGround | 4 |
| BedroomsTotal | 4 |
| Appliances | Dishwasher, Dryer, Microwave, Refrigerator, Stove, Washer, Hood Fan, Window Coverings |
| ArchitecturalStyle | 2 Level |
| BasementDevelopment | Unfinished |
| BasementType | Full (unfinished) |
| ConstructionStyleAttachment | Detached |
| CoolingType | Central Air Conditioning |
| ExteriorFinish | Stone, Vinyl Siding |
| HalfBathTotal | 1 |
| HeatingFuel | Natural Gas |
| HeatingType | Forced Air |
| StoriesTotal | 2 |
| SizeInterior | 2347 Sqft |
| Type | House |
| UtilityWater | Municipal Water |
Parking
| Attached Garage |
Land
| Acreage | No |
| LandAmenities | Hospital, Park, Place Of Worship, Playground, Shopping, Ski Area |
| Sewer | Municipal Sewage System |
| SizeFrontage | 47 Ft |
| ZoningDescription | R1 |
Rooms
| Level | Type | Length | Width | Dimensions |
|---|---|---|---|---|
| Second Level | Full Bathroom | Measurements not available | ||
| Second Level | 4pc Bathroom | Measurements not available | ||
| Second Level | Bedroom | 11'1'' x 10'10'' | ||
| Second Level | Bedroom | 10'8'' x 10'0'' | ||
| Second Level | Bedroom | 10'4'' x 11'8'' | ||
| Second Level | Primary Bedroom | 16'2'' x 14'3'' | ||
| Main Level | 2pc Bathroom | Measurements not available | ||
| Main Level | Great Room | 19'5'' x 14' | ||
| Main Level | Breakfast | 10' x 13'6'' | ||
| Main Level | Kitchen | 14'0'' x 13'6'' |
https://www.realtor.ca/real-estate/27286113/125-plewes-drive-collingwood
Interested?
Contact us for more information
Sara White
Broker
No Favourites Found

Sotheby's International Realty Canada, Brokerage
243 Hurontario St,
Collingwood, ON L9Y 2M1
Rioux Baker Team Contacts
Click name for contact details.
Sherry Rioux*
Direct: 705-443-2793
EMAIL SHERRY
Emma Baker*
Direct: 705-444-3989
EMAIL EMMA
Jacki Binnie**
Direct: 705-441-1071
EMAIL JACKI
Craig Davies**
Direct: 289-685-8513
EMAIL CRAIG
Hollie Knight**
Direct: 705-994-2842
EMAIL HOLLIE
Almira Haupt***
Direct: 705-416-1499 ext. 25
EMAIL ALMIRA
No Favourites Found
Ask a Question
[
]

The trademarks REALTOR®, REALTORS®, and the REALTOR® logo are controlled by The Canadian Real Estate Association (CREA) and identify real estate professionals who are members of CREA. The trademarks MLS®, Multiple Listing Service® and the associated logos are owned by The Canadian Real Estate Association (CREA) and identify the quality of services provided by real estate professionals who are members of CREA. The trademark DDF® is owned by The Canadian Real Estate Association (CREA) and identifies CREA's Data Distribution Facility (DDF®)
August 14 2024 02:41:04
Muskoka Haliburton Orillia – The Lakelands Association of REALTORS®
RE/MAX Four Seasons Realty Limited, Brokerage































