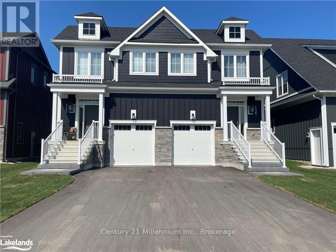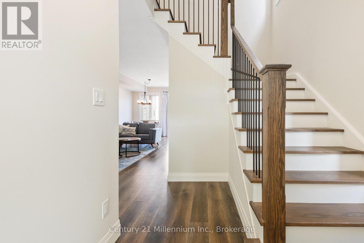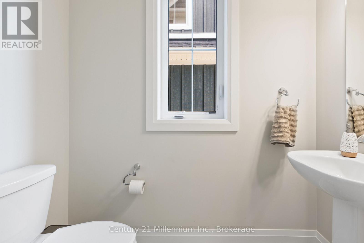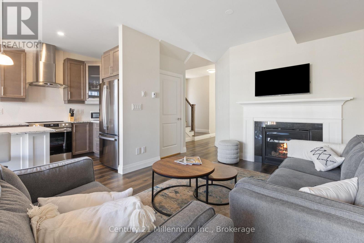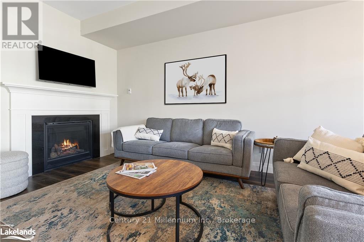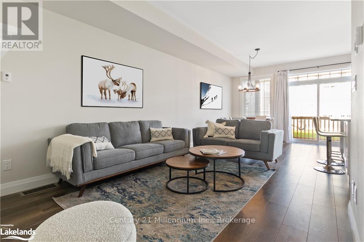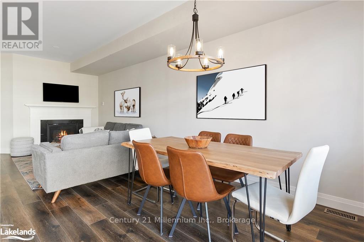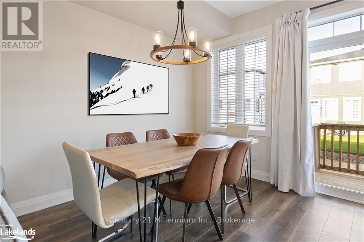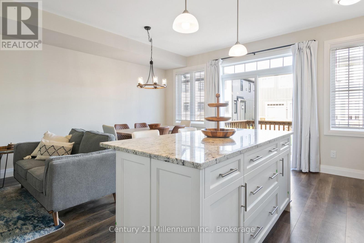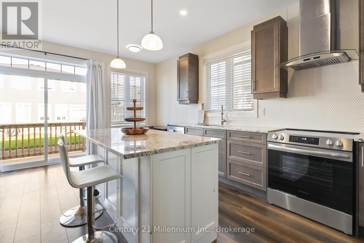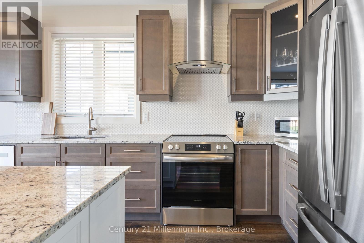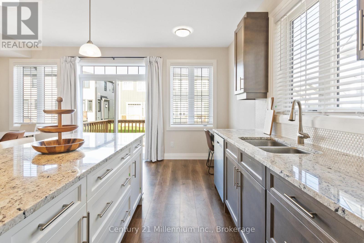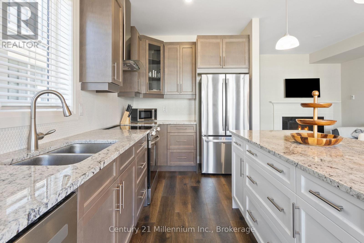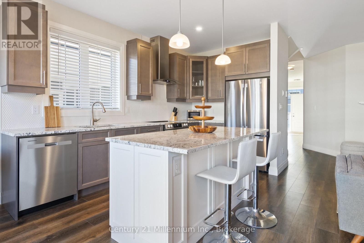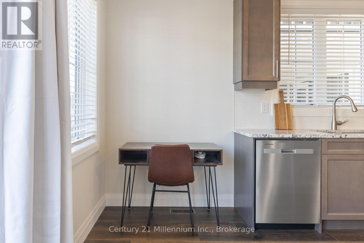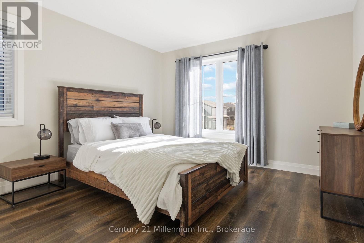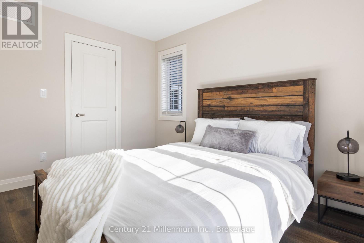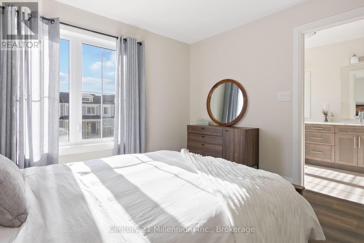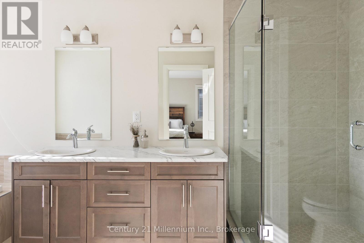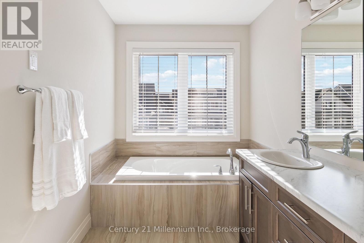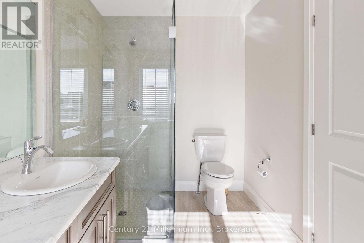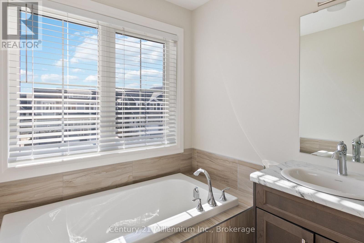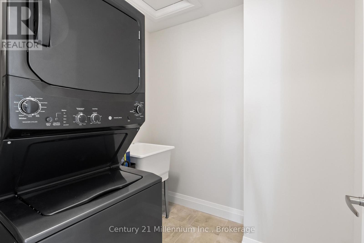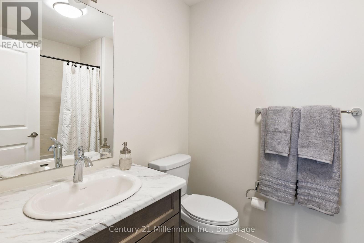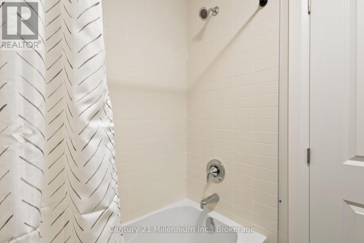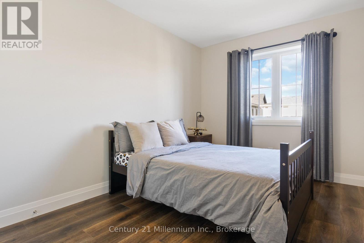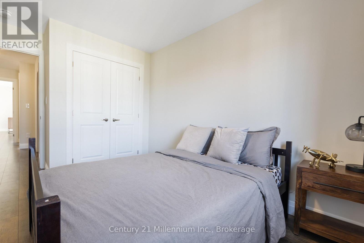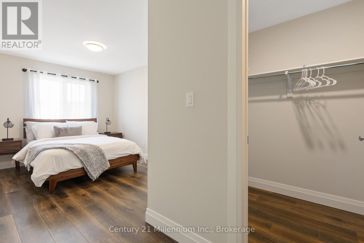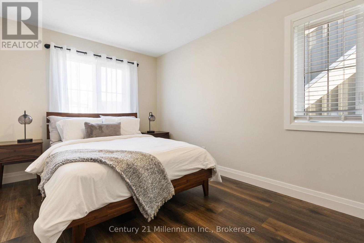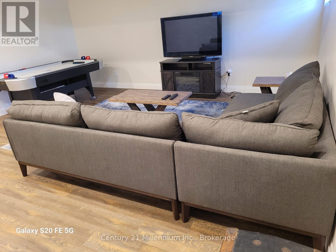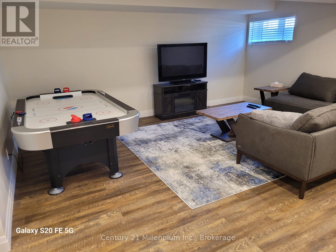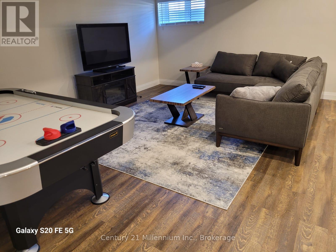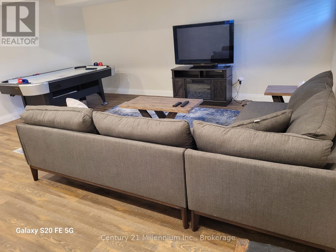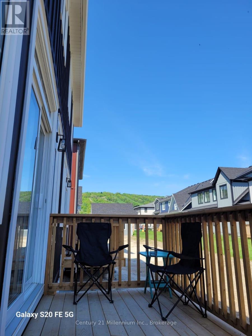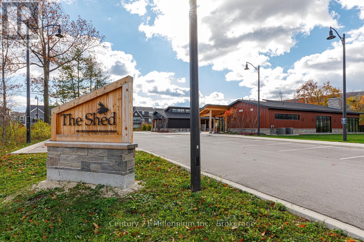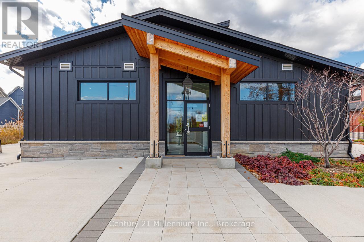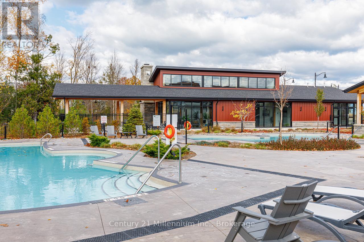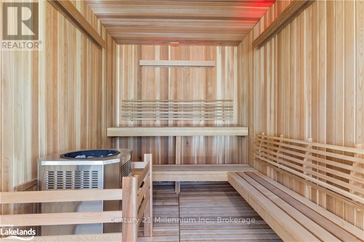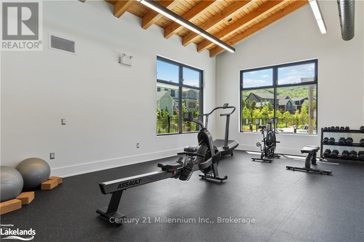$3,000 MonthlyParcel of Tied LandMaintenance, Parcel of Tied Land
$110 Monthly
Maintenance, Parcel of Tied Land
$110 MonthlyFURNISHED SEASONAL LEASE AVAILABLE NOW TO AUGUST 31, 2025- Escape to the Blue Mountains with this exquisite furnished rental in the prestigious Windfall neighborhood. This 3-bedroom semi-detached home offers a perfect blend of luxury and comfort. As you step inside, be greeted by an abundance of natural light that fills the spacious rooms, creating a warm and inviting atmosphere. The layout includes three generous bedrooms, four bathrooms, and a finished basement that can easily transform into a cozy fourth bedroom or a delightful playroom for the kids. The heart of this retreat is the stunning open-concept kitchen, featuring a large center island adorned with granite countertops. Equipped with brand-new appliances, this kitchen is a haven for culinary enthusiasts. Gather around the gas fireplace in the living area, creating a cozy ambiance for relaxation. The primary suite is a private oasis within the home, offering a 5-piece ensuite that includes double sinks, a soaker tub, a glass shower, and a convenient walk-in shower. Outside the comfort of this charming abode, immerse yourself in the serene beauty of the Blue Mountains and the surrounding ski resorts. Whether you're a skiing enthusiast or simply want to enjoy the breathtaking four-seasons of Blue. But the luxury doesn't end there - indulge in the amenities that come with this rental, including access to hot pools, a sauna, and a well-equipped workout room. Your relaxation and well-being are our top priorities. We're not just limited to winter -we're open to negotiation for other seasons, allowing you to experience the magic of this retreat throughout the year. No Smokers. Pets Will Be Considered. $3,000 Utility/Damage Deposit. Rental Application & References Required. Utilities/final cleaning extra. 50% of lease is due on signing. 50% due 30 days prior to move-in. NOT AVAILABLE FOR SKI SEASON. (id:54532)
Property Details
| MLS® Number | X11949707 |
| Property Type | Single Family |
| Community Name | Blue Mountains |
| Amenities Near By | Beach, Ski Area |
| Features | Flat Site, Sump Pump |
| Parking Space Total | 3 |
| Structure | Deck |
| View Type | Mountain View |
Building
| Bathroom Total | 4 |
| Bedrooms Above Ground | 3 |
| Bedrooms Total | 3 |
| Age | 0 To 5 Years |
| Amenities | Fireplace(s) |
| Appliances | Dishwasher, Dryer, Furniture, Stove, Washer, Refrigerator |
| Basement Development | Finished |
| Basement Type | Full (finished) |
| Construction Style Attachment | Semi-detached |
| Cooling Type | Central Air Conditioning |
| Exterior Finish | Wood, Brick |
| Fire Protection | Smoke Detectors |
| Fireplace Present | Yes |
| Fireplace Total | 1 |
| Foundation Type | Poured Concrete |
| Half Bath Total | 1 |
| Heating Fuel | Natural Gas |
| Heating Type | Forced Air |
| Stories Total | 2 |
| Size Interior | 1,500 - 2,000 Ft2 |
| Type | House |
| Utility Water | Municipal Water |
Parking
| Attached Garage |
Land
| Acreage | No |
| Land Amenities | Beach, Ski Area |
| Sewer | Sanitary Sewer |
| Size Depth | 101 Ft ,9 In |
| Size Frontage | 25 Ft ,1 In |
| Size Irregular | 25.1 X 101.8 Ft |
| Size Total Text | 25.1 X 101.8 Ft|under 1/2 Acre |
| Surface Water | Lake/pond |
Rooms
| Level | Type | Length | Width | Dimensions |
|---|---|---|---|---|
| Second Level | Primary Bedroom | 3.58 m | 3.66 m | 3.58 m x 3.66 m |
| Second Level | Laundry Room | 1.98 m | 2.13 m | 1.98 m x 2.13 m |
| Second Level | Bedroom 2 | 2.82 m | 3.81 m | 2.82 m x 3.81 m |
| Second Level | Bedroom 3 | 2.74 m | 3.66 m | 2.74 m x 3.66 m |
| Basement | Recreational, Games Room | 5.41 m | 4.88 m | 5.41 m x 4.88 m |
| Main Level | Dining Room | 6.02 m | 2.59 m | 6.02 m x 2.59 m |
| Main Level | Great Room | 3.28 m | 4.88 m | 3.28 m x 4.88 m |
| Main Level | Eating Area | 2.44 m | 1.98 m | 2.44 m x 1.98 m |
| Main Level | Kitchen | 2.44 m | 3.51 m | 2.44 m x 3.51 m |
Utilities
| Cable | Available |
| Sewer | Installed |
https://www.realtor.ca/real-estate/27864036/126-courtland-street-blue-mountains-blue-mountains
Contact Us
Contact us for more information
Eva Landreth
Salesperson
No Favourites Found

Sotheby's International Realty Canada,
Brokerage
243 Hurontario St,
Collingwood, ON L9Y 2M1
Office: 705 416 1499
Rioux Baker Davies Team Contacts

Sherry Rioux Team Lead
-
705-443-2793705-443-2793
-
Email SherryEmail Sherry

Emma Baker Team Lead
-
705-444-3989705-444-3989
-
Email EmmaEmail Emma

Craig Davies Team Lead
-
289-685-8513289-685-8513
-
Email CraigEmail Craig

Jacki Binnie Sales Representative
-
705-441-1071705-441-1071
-
Email JackiEmail Jacki

Hollie Knight Sales Representative
-
705-994-2842705-994-2842
-
Email HollieEmail Hollie

Manar Vandervecht Real Estate Broker
-
647-267-6700647-267-6700
-
Email ManarEmail Manar

Michael Maish Sales Representative
-
706-606-5814706-606-5814
-
Email MichaelEmail Michael

Almira Haupt Finance Administrator
-
705-416-1499705-416-1499
-
Email AlmiraEmail Almira
Google Reviews









































No Favourites Found

The trademarks REALTOR®, REALTORS®, and the REALTOR® logo are controlled by The Canadian Real Estate Association (CREA) and identify real estate professionals who are members of CREA. The trademarks MLS®, Multiple Listing Service® and the associated logos are owned by The Canadian Real Estate Association (CREA) and identify the quality of services provided by real estate professionals who are members of CREA. The trademark DDF® is owned by The Canadian Real Estate Association (CREA) and identifies CREA's Data Distribution Facility (DDF®)
April 14 2025 04:55:43
The Lakelands Association of REALTORS®
Century 21 Millennium Inc.
Quick Links
-
HomeHome
-
About UsAbout Us
-
Rental ServiceRental Service
-
Listing SearchListing Search
-
10 Advantages10 Advantages
-
ContactContact
Contact Us
-
243 Hurontario St,243 Hurontario St,
Collingwood, ON L9Y 2M1
Collingwood, ON L9Y 2M1 -
705 416 1499705 416 1499
-
riouxbakerteam@sothebysrealty.cariouxbakerteam@sothebysrealty.ca
© 2025 Rioux Baker Davies Team
-
The Blue MountainsThe Blue Mountains
-
Privacy PolicyPrivacy Policy
