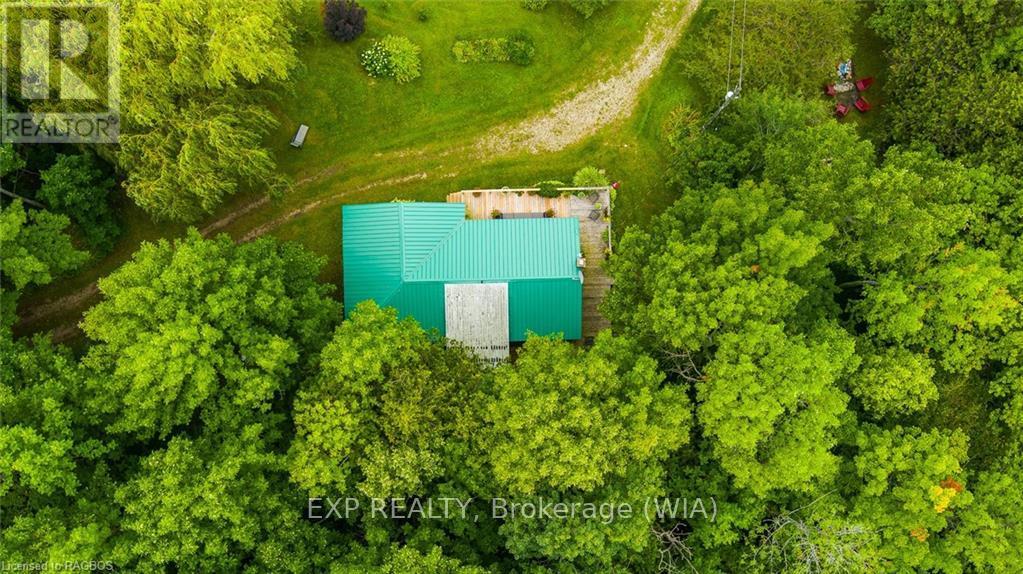LOADING
$549,900
WATERFRONT BUNGALOW sits perched overlooking Georgian Bay with access directly across the road. This 3 bedroom, 1 bathroom bungalow is nestled on an acre of property. Experience the newly renovated kitchen and flooring, seamlessly designed to elevate your culinary journey. Start your mornings with a cup of coffee on the freshly constructed deck, embracing the serenity of the outdoors. In the living room enjoy the views with the oversized window all year round. The propane fireplace in the living room will keep you cozy warm. Outside enjoy your morning coffee on the spacious wrap around deck listening to the sounds of the creek and nature just off to the side of the property. Plenty of space for entertaining, playing in the landscaped perennial gardens outside or enjoying the fire-pit area. When you are ready to play on the water, launch your boat or water toys into Georgian Bay directly across the road. The oversized workshop provides plenty of space for those water toys or gardening tools. Located on a year-round municipal road; it is close to town for amenities. Contact a REALTOR® today to book a viewing to see this waterfront home for yourself! (id:54532)
Property Details
| MLS® Number | X10848119 |
| Property Type | Single Family |
| Community Name | Rural Georgian Bluffs |
| AmenitiesNearBy | Hospital |
| EquipmentType | Propane Tank |
| Features | Wooded Area, Flat Site |
| ParkingSpaceTotal | 13 |
| RentalEquipmentType | Propane Tank |
| Structure | Deck, Dock |
| WaterFrontType | Waterfront |
Building
| BathroomTotal | 1 |
| BedroomsAboveGround | 3 |
| BedroomsTotal | 3 |
| Appliances | Water Heater, Dryer, Refrigerator, Stove, Washer |
| ArchitecturalStyle | Bungalow |
| BasementDevelopment | Unfinished |
| BasementType | Crawl Space (unfinished) |
| ConstructionStyleAttachment | Detached |
| ExteriorFinish | Vinyl Siding |
| FireplacePresent | Yes |
| FoundationType | Block |
| HeatingFuel | Propane |
| HeatingType | Baseboard Heaters |
| StoriesTotal | 1 |
| SizeInterior | 699.9943 - 1099.9909 Sqft |
| Type | House |
Parking
| Detached Garage |
Land
| AccessType | Year-round Access |
| Acreage | No |
| LandAmenities | Hospital |
| Sewer | Septic System |
| SizeFrontage | 58.64 M |
| SizeIrregular | 58.6 X 311.4 Acre |
| SizeTotalText | 58.6 X 311.4 Acre|1/2 - 1.99 Acres |
| ZoningDescription | R1, Ep |
Rooms
| Level | Type | Length | Width | Dimensions |
|---|---|---|---|---|
| Main Level | Kitchen | 3.45 m | 2.67 m | 3.45 m x 2.67 m |
| Main Level | Dining Room | 2.67 m | 2.41 m | 2.67 m x 2.41 m |
| Main Level | Living Room | 3.58 m | 5.59 m | 3.58 m x 5.59 m |
| Main Level | Laundry Room | 2.31 m | 3 m | 2.31 m x 3 m |
| Main Level | Primary Bedroom | 3.76 m | 2.95 m | 3.76 m x 2.95 m |
| Main Level | Bedroom 2 | 3.56 m | 2.95 m | 3.56 m x 2.95 m |
| Main Level | Bedroom 3 | 3.53 m | 2.62 m | 3.53 m x 2.62 m |
https://www.realtor.ca/real-estate/26755890/126-old-mill-road-georgian-bluffs-rural-georgian-bluffs
Interested?
Contact us for more information
Laura Lisk
Salesperson
No Favourites Found

Sotheby's International Realty Canada,
Brokerage
243 Hurontario St,
Collingwood, ON L9Y 2M1
Office: 705 416 1499
Rioux Baker Davies Team Contacts

Sherry Rioux Team Lead
-
705-443-2793705-443-2793
-
Email SherryEmail Sherry

Emma Baker Team Lead
-
705-444-3989705-444-3989
-
Email EmmaEmail Emma

Craig Davies Team Lead
-
289-685-8513289-685-8513
-
Email CraigEmail Craig

Jacki Binnie Sales Representative
-
705-441-1071705-441-1071
-
Email JackiEmail Jacki

Hollie Knight Sales Representative
-
705-994-2842705-994-2842
-
Email HollieEmail Hollie

Manar Vandervecht Real Estate Broker
-
647-267-6700647-267-6700
-
Email ManarEmail Manar

Michael Maish Sales Representative
-
706-606-5814706-606-5814
-
Email MichaelEmail Michael

Almira Haupt Finance Administrator
-
705-416-1499705-416-1499
-
Email AlmiraEmail Almira
Google Reviews






































No Favourites Found

The trademarks REALTOR®, REALTORS®, and the REALTOR® logo are controlled by The Canadian Real Estate Association (CREA) and identify real estate professionals who are members of CREA. The trademarks MLS®, Multiple Listing Service® and the associated logos are owned by The Canadian Real Estate Association (CREA) and identify the quality of services provided by real estate professionals who are members of CREA. The trademark DDF® is owned by The Canadian Real Estate Association (CREA) and identifies CREA's Data Distribution Facility (DDF®)
December 14 2024 04:57:37
Muskoka Haliburton Orillia – The Lakelands Association of REALTORS®
Exp Realty
Quick Links
-
HomeHome
-
About UsAbout Us
-
Rental ServiceRental Service
-
Listing SearchListing Search
-
10 Advantages10 Advantages
-
ContactContact
Contact Us
-
243 Hurontario St,243 Hurontario St,
Collingwood, ON L9Y 2M1
Collingwood, ON L9Y 2M1 -
705 416 1499705 416 1499
-
riouxbakerteam@sothebysrealty.cariouxbakerteam@sothebysrealty.ca
© 2024 Rioux Baker Davies Team
-
The Blue MountainsThe Blue Mountains
-
Privacy PolicyPrivacy Policy











































