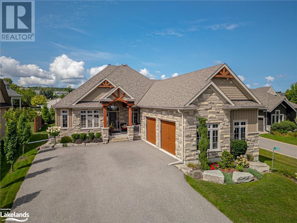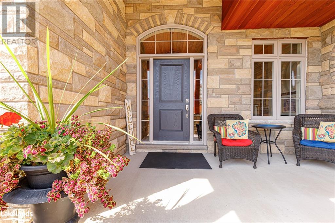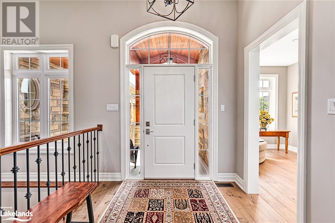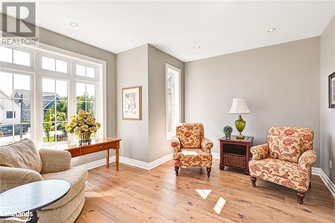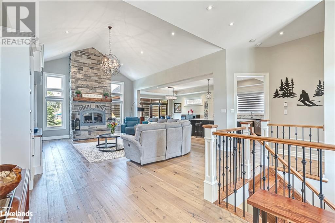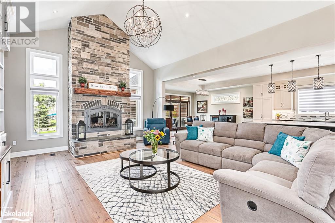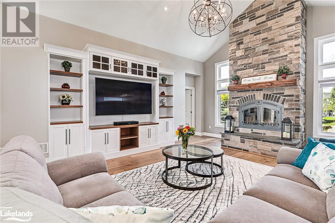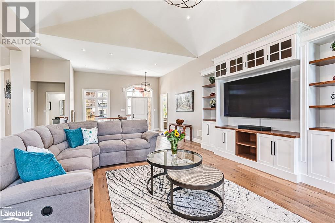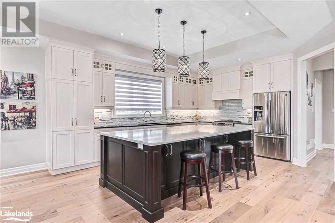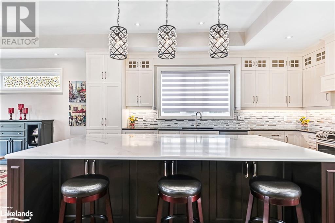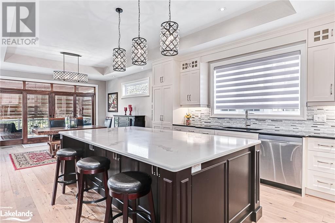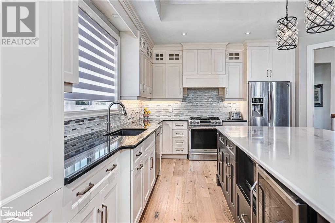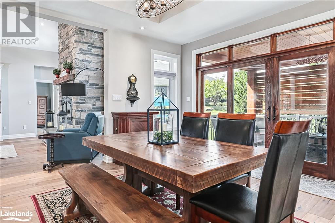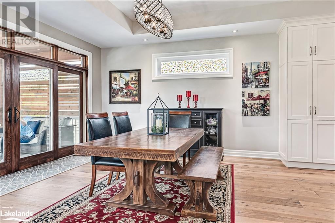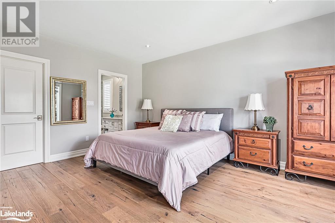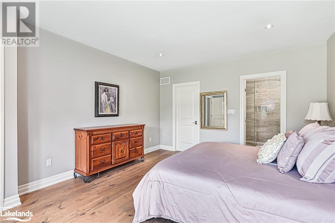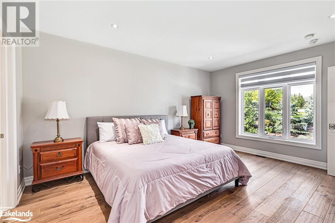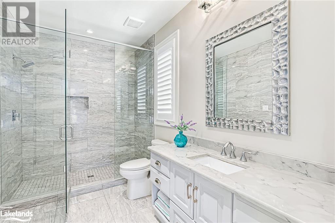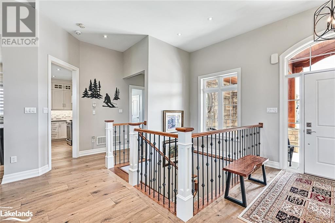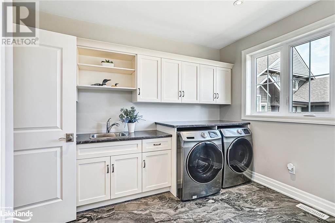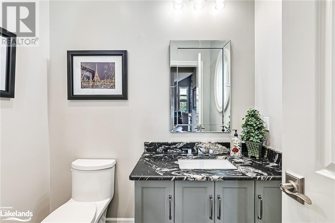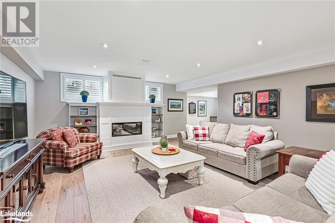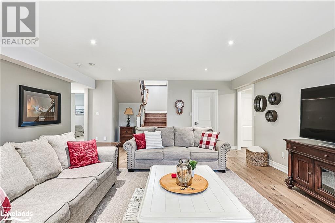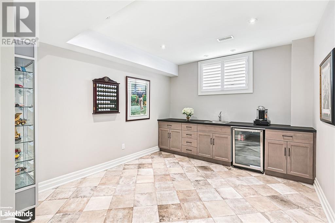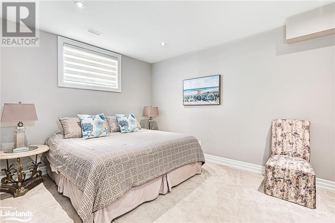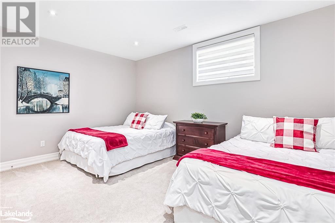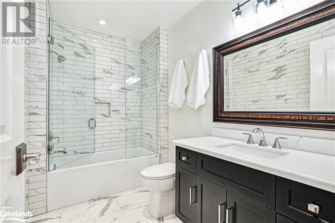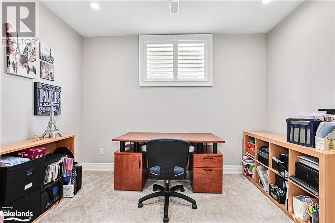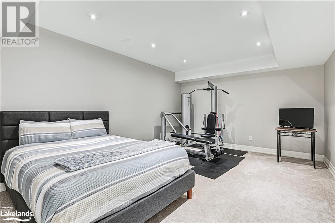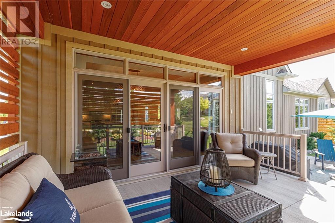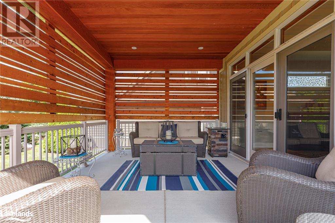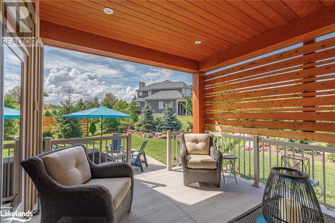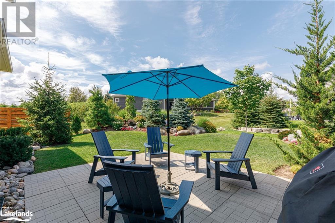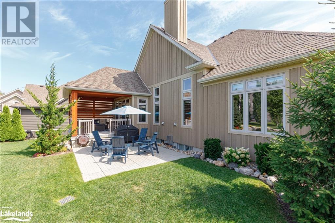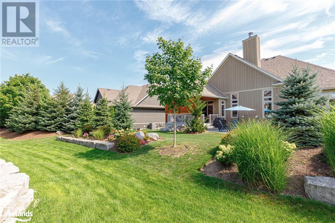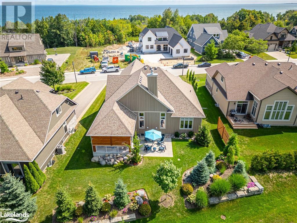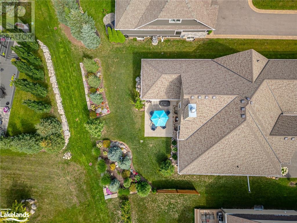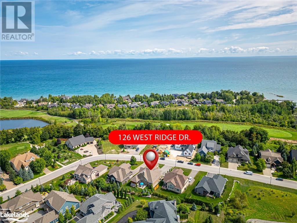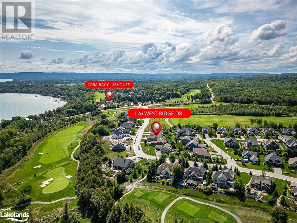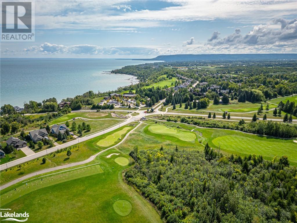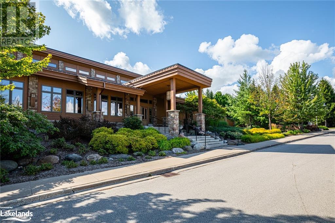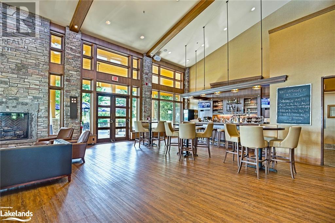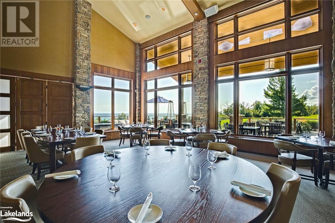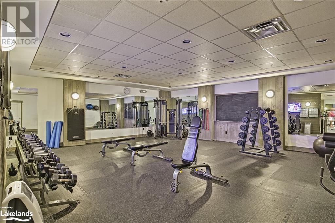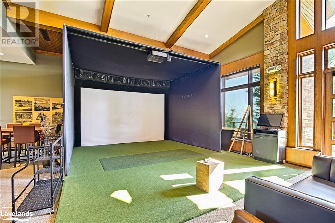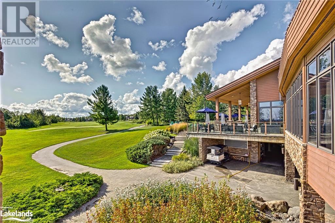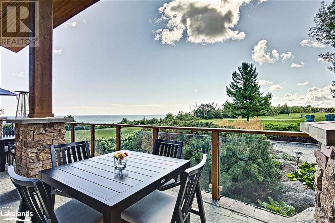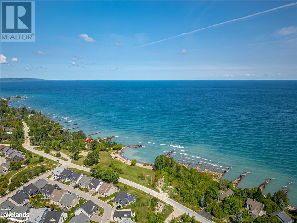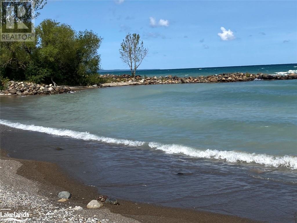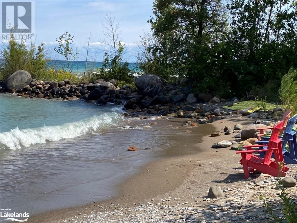LOADING
$1,875,000Maintenance,
$104.36 Monthly
Maintenance,
$104.36 MonthlyWelcome to Lora Bay, where refined living and an active lifestyle seamlessly blend. This exceptional 5 years new custom bungalow is crafted to optimize space and luxury. As you enter the foyer, a versatile den awaits to the left, while straight ahead, the open-plan Great room, kitchen, dining areas captivate with hardwood floors, cathedral ceilings, Napoleon wood burning fireplace and high-end finishes. The gourmet kitchen flows effortlessly into the dining area, which opens through sliding patio doors to a private covered porch, enveloped in lush landscaping for ultimate privacy. The main floor features a sumptuous primary suite with oversized vanity and a marble-clad shower. Completing the main floor is a spacious mudroom/laundry area off the kitchen. Enter and exit to your oversized garage, which is perfect for storing all your year round gear. The lower level offers a large family room with a gas fireplace, 9-foot ceilings, and large windows. This lower level has plenty of space with two additional bedrooms, a bonus room (currently used as work out room with an extra queen bed), craft/office area, 4-piece bath, a wet bar/kitchenette, providing ample space for relaxation and creative pursuits. Beyond your doorstep, Lora Bay presents an exclusive golf course community, complete with a clubhouse that features a dining room, members' lounge, golf simulator, gym, and pro shop. The community's vibrant calendar of social events ensures a lifestyle that is both dynamic and sophisticated, perfectly tailored to your discerning tastes. Be sure to check out the full video showcasing all that Lora bay has to offer! (id:54532)
Property Details
| MLS® Number | 40668922 |
| Property Type | Single Family |
| AmenitiesNearBy | Beach, Golf Nearby, Ski Area |
| EquipmentType | Water Heater |
| Features | Wet Bar, Balcony, Sump Pump, Automatic Garage Door Opener |
| ParkingSpaceTotal | 6 |
| RentalEquipmentType | Water Heater |
| ViewType | No Water View |
| WaterFrontType | Waterfront |
Building
| BathroomTotal | 3 |
| BedroomsAboveGround | 1 |
| BedroomsBelowGround | 2 |
| BedroomsTotal | 3 |
| Amenities | Exercise Centre |
| Appliances | Central Vacuum, Refrigerator, Stove, Wet Bar, Washer, Window Coverings, Garage Door Opener |
| ArchitecturalStyle | Bungalow |
| BasementDevelopment | Finished |
| BasementType | Full (finished) |
| ConstructionStyleAttachment | Detached |
| CoolingType | Central Air Conditioning |
| ExteriorFinish | Stone, Hardboard |
| FireplacePresent | Yes |
| FireplaceTotal | 2 |
| FoundationType | Poured Concrete |
| HalfBathTotal | 1 |
| HeatingType | Forced Air |
| StoriesTotal | 1 |
| SizeInterior | 3816 Sqft |
| Type | House |
| UtilityWater | Municipal Water |
Parking
| Attached Garage |
Land
| Acreage | No |
| LandAmenities | Beach, Golf Nearby, Ski Area |
| Sewer | Municipal Sewage System |
| SizeDepth | 151 Ft |
| SizeFrontage | 71 Ft |
| SizeTotalText | Under 1/2 Acre |
| ZoningDescription | R1 |
Rooms
| Level | Type | Length | Width | Dimensions |
|---|---|---|---|---|
| Lower Level | Storage | 8'2'' x 7'10'' | ||
| Lower Level | Utility Room | 15'4'' x 13' | ||
| Lower Level | 4pc Bathroom | 15'4'' x 13' | ||
| Lower Level | Games Room | 10'9'' x 13'6'' | ||
| Lower Level | Family Room | 28'0'' x 21'11'' | ||
| Lower Level | Office | 11'1'' x 9'0'' | ||
| Lower Level | Bonus Room | 16'11'' x 12'9'' | ||
| Lower Level | Bedroom | 15'3'' x 13'6'' | ||
| Lower Level | Bedroom | 13'1'' x 14'11'' | ||
| Main Level | 2pc Bathroom | 5'6'' x 6'10'' | ||
| Main Level | Den | 13'2'' x 13'8'' | ||
| Main Level | Full Bathroom | 11'7'' x 6'10'' | ||
| Main Level | Primary Bedroom | 16'11'' x 13'7'' | ||
| Main Level | Laundry Room | 13'1'' x 11'11'' | ||
| Main Level | Kitchen | 17'6'' x 14'10'' | ||
| Main Level | Dining Room | 14'4'' x 14'10'' | ||
| Main Level | Great Room | 26'4'' x 21'4'' | ||
| Main Level | Foyer | 9'1'' x 7'11'' |
https://www.realtor.ca/real-estate/27578952/126-west-ridge-drive-thornbury
Interested?
Contact us for more information
Trish Duncan
Salesperson
No Favourites Found

Sotheby's International Realty Canada, Brokerage
243 Hurontario St,
Collingwood, ON L9Y 2M1
Rioux Baker Team Contacts
Click name for contact details.
[vc_toggle title="Sherry Rioux*" style="round_outline" color="black" custom_font_container="tag:h3|font_size:18|text_align:left|color:black"]
Direct: 705-443-2793
EMAIL SHERRY[/vc_toggle]
[vc_toggle title="Emma Baker*" style="round_outline" color="black" custom_font_container="tag:h4|text_align:left"] Direct: 705-444-3989
EMAIL EMMA[/vc_toggle]
[vc_toggle title="Jacki Binnie**" style="round_outline" color="black" custom_font_container="tag:h4|text_align:left"]
Direct: 705-441-1071
EMAIL JACKI[/vc_toggle]
[vc_toggle title="Craig Davies**" style="round_outline" color="black" custom_font_container="tag:h4|text_align:left"]
Direct: 289-685-8513
EMAIL CRAIG[/vc_toggle]
[vc_toggle title="Hollie Knight**" style="round_outline" color="black" custom_font_container="tag:h4|text_align:left"]
Direct: 705-994-2842
EMAIL HOLLIE[/vc_toggle]
[vc_toggle title="Almira Haupt***" style="round_outline" color="black" custom_font_container="tag:h4|text_align:left"]
Direct: 705-416-1499 ext. 25
EMAIL ALMIRA[/vc_toggle]
No Favourites Found
[vc_toggle title="Ask a Question" style="round_outline" color="#5E88A1" custom_font_container="tag:h4|text_align:left"] [
][/vc_toggle]

The trademarks REALTOR®, REALTORS®, and the REALTOR® logo are controlled by The Canadian Real Estate Association (CREA) and identify real estate professionals who are members of CREA. The trademarks MLS®, Multiple Listing Service® and the associated logos are owned by The Canadian Real Estate Association (CREA) and identify the quality of services provided by real estate professionals who are members of CREA. The trademark DDF® is owned by The Canadian Real Estate Association (CREA) and identifies CREA's Data Distribution Facility (DDF®)
October 29 2024 07:41:21
Muskoka Haliburton Orillia – The Lakelands Association of REALTORS®
Royal LePage Locations North (Thornbury), Brokerage

