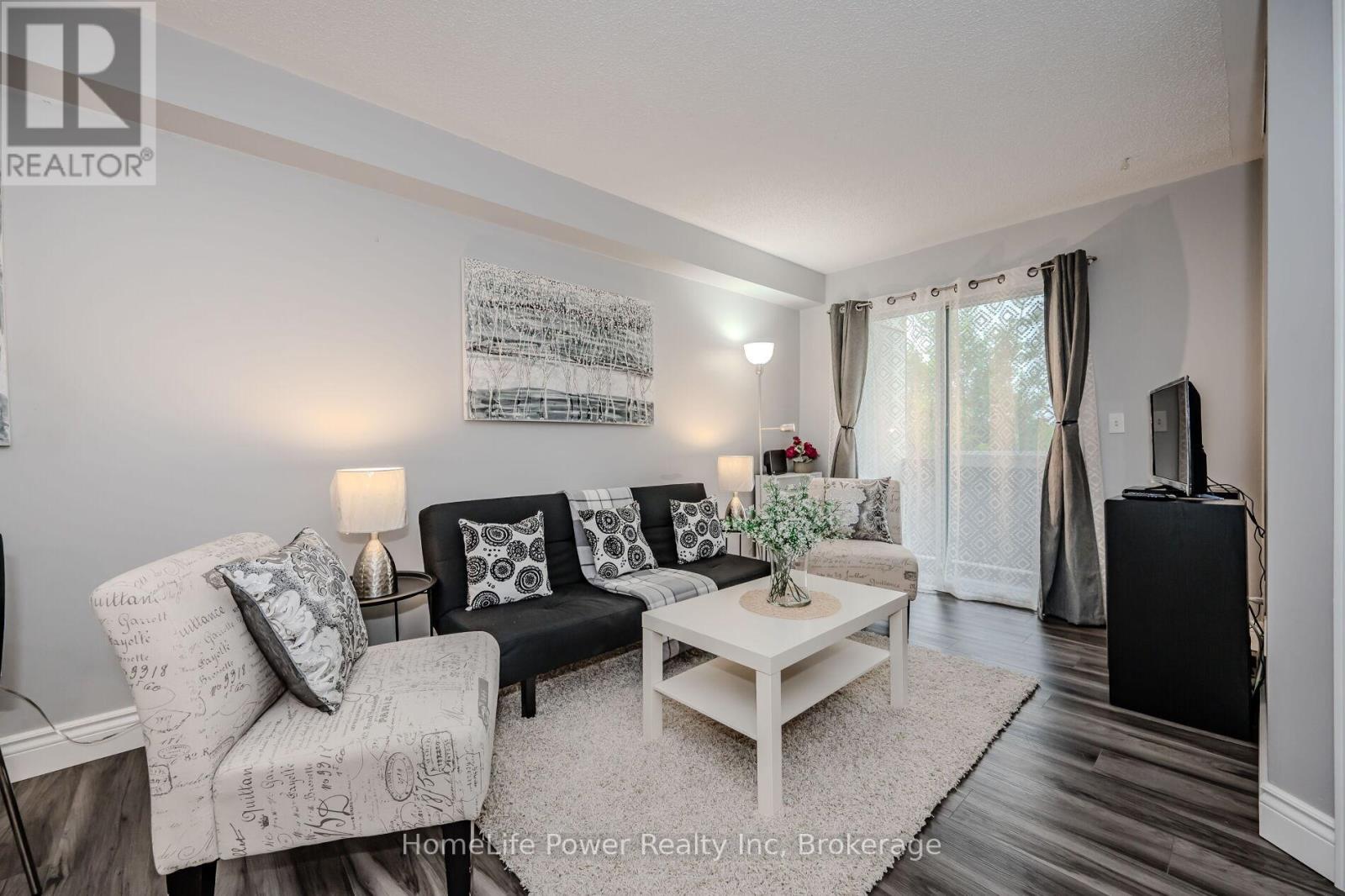$529,900Maintenance, Water, Common Area Maintenance, Parking, Insurance
$540.99 Monthly
Maintenance, Water, Common Area Maintenance, Parking, Insurance
$540.99 MonthlyGreat opportunity to buy a fully renovated 1+1 bedroom stacked townhome in the heart of Mississauga close to all amenities, schools, shops, public transit, and quick access to HWY 401 and 403. Complex is professionally managed and maintained. Landscaping is beautifully manicured with play ground and swimming pool. This beautiful unit offers 765 square feet, 1 Bedroom + Den. Gorgeous kitchen with quartz counters and S/S appliances. Spacious living and dining area and a den, sliding door opens to the balcony overlook green space. This unit comes with a locker and two parking spaces (Garage parking #167 & Surface parking #134). Show with absolute confidence. (id:54532)
Property Details
| MLS® Number | W11924299 |
| Property Type | Single Family |
| Community Name | Hurontario |
| Amenities Near By | Park, Public Transit, Schools, Hospital |
| Community Features | Pet Restrictions |
| Equipment Type | Water Heater |
| Features | Backs On Greenbelt, Flat Site, Conservation/green Belt, Balcony, Dry, In Suite Laundry |
| Parking Space Total | 2 |
| Pool Type | Outdoor Pool |
| Rental Equipment Type | Water Heater |
Building
| Bathroom Total | 1 |
| Bedrooms Above Ground | 1 |
| Bedrooms Total | 1 |
| Amenities | Party Room, Visitor Parking, Storage - Locker |
| Appliances | Dishwasher, Dryer, Range, Refrigerator, Stove, Washer |
| Basement Type | Crawl Space |
| Cooling Type | Central Air Conditioning |
| Exterior Finish | Brick |
| Fire Protection | Smoke Detectors |
| Foundation Type | Poured Concrete |
| Heating Fuel | Natural Gas |
| Heating Type | Forced Air |
| Size Interior | 700 - 799 Ft2 |
| Type | Row / Townhouse |
Parking
| Carport |
Land
| Acreage | No |
| Land Amenities | Park, Public Transit, Schools, Hospital |
Rooms
| Level | Type | Length | Width | Dimensions |
|---|---|---|---|---|
| Main Level | Living Room | 5.72 m | 3.43 m | 5.72 m x 3.43 m |
| Main Level | Kitchen | 3.81 m | 2.06 m | 3.81 m x 2.06 m |
| Main Level | Den | 2.87 m | 2.36 m | 2.87 m x 2.36 m |
| Main Level | Bedroom | 4.42 m | 2.95 m | 4.42 m x 2.95 m |
| Main Level | Bathroom | Measurements not available |
https://www.realtor.ca/real-estate/27803844/127-109-bristol-road-e-mississauga-hurontario-hurontario
Contact Us
Contact us for more information
No Favourites Found

Sotheby's International Realty Canada,
Brokerage
243 Hurontario St,
Collingwood, ON L9Y 2M1
Office: 705 416 1499
Rioux Baker Davies Team Contacts

Sherry Rioux Team Lead
-
705-443-2793705-443-2793
-
Email SherryEmail Sherry

Emma Baker Team Lead
-
705-444-3989705-444-3989
-
Email EmmaEmail Emma

Craig Davies Team Lead
-
289-685-8513289-685-8513
-
Email CraigEmail Craig

Jacki Binnie Sales Representative
-
705-441-1071705-441-1071
-
Email JackiEmail Jacki

Hollie Knight Sales Representative
-
705-994-2842705-994-2842
-
Email HollieEmail Hollie

Manar Vandervecht Real Estate Broker
-
647-267-6700647-267-6700
-
Email ManarEmail Manar

Michael Maish Sales Representative
-
706-606-5814706-606-5814
-
Email MichaelEmail Michael

Almira Haupt Finance Administrator
-
705-416-1499705-416-1499
-
Email AlmiraEmail Almira
Google Reviews

































No Favourites Found

The trademarks REALTOR®, REALTORS®, and the REALTOR® logo are controlled by The Canadian Real Estate Association (CREA) and identify real estate professionals who are members of CREA. The trademarks MLS®, Multiple Listing Service® and the associated logos are owned by The Canadian Real Estate Association (CREA) and identify the quality of services provided by real estate professionals who are members of CREA. The trademark DDF® is owned by The Canadian Real Estate Association (CREA) and identifies CREA's Data Distribution Facility (DDF®)
January 22 2025 02:58:24
The Lakelands Association of REALTORS®
Homelife Power Realty Inc
Quick Links
-
HomeHome
-
About UsAbout Us
-
Rental ServiceRental Service
-
Listing SearchListing Search
-
10 Advantages10 Advantages
-
ContactContact
Contact Us
-
243 Hurontario St,243 Hurontario St,
Collingwood, ON L9Y 2M1
Collingwood, ON L9Y 2M1 -
705 416 1499705 416 1499
-
riouxbakerteam@sothebysrealty.cariouxbakerteam@sothebysrealty.ca
© 2025 Rioux Baker Davies Team
-
The Blue MountainsThe Blue Mountains
-
Privacy PolicyPrivacy Policy































