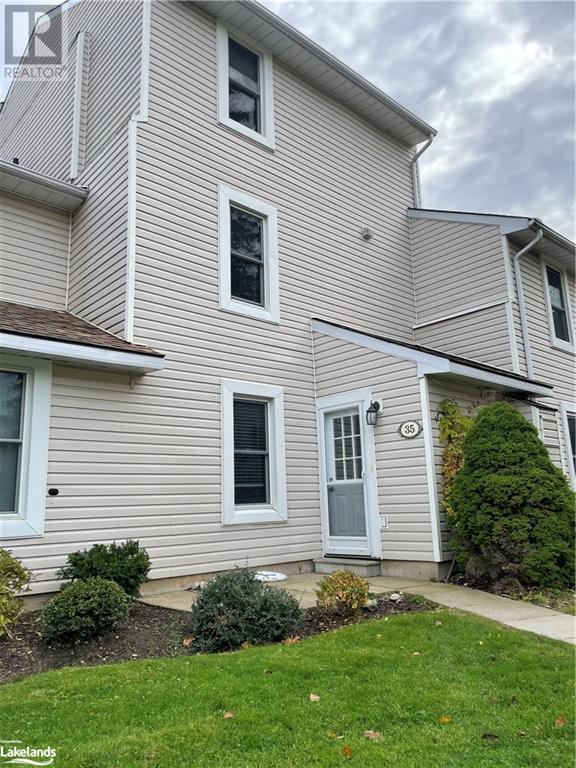LOADING
$2,500 MonthlyInsurance
Welcome to Applejack! Available for long term, month to month or seasonal winter rental. This unit is located in a quiet neighbourhood while still being walking distance to schools, parks, downtown and Georgian Bay. 10 minutes from ski hills and local golf courses, the location is great for any lifestyle. This 3 bedroom 3 bathroom condo is perfect for a family with space for everyone. Three levels of living space with bathrooms on each level, there is lots of space to set up home offices, separate living areas and much more. The first level has an open living space with a large kitchen, dining area and cozy living room with a gas fireplace. Walk out from the living room to your quiet back terrace. Second floor has 2 bedrooms, one full bathroom and an open space to set up a separate living area or home office. Head up to the third level which includes a large primary bedroom and another full bathroom. It also has another living area to set up however you need. Other features include main floor laundry, ample parking, tennis courts, pools. Flexible start date. Reach out for more information or to book your showing today! (id:54532)
Property Details
| MLS® Number | 40673067 |
| Property Type | Single Family |
| AmenitiesNearBy | Beach, Golf Nearby, Marina, Park, Place Of Worship, Playground, Schools, Shopping, Ski Area |
| CommunityFeatures | Quiet Area, Community Centre |
| Features | Southern Exposure |
Building
| BathroomTotal | 3 |
| BedroomsAboveGround | 3 |
| BedroomsTotal | 3 |
| Amenities | Party Room |
| Appliances | Dishwasher, Dryer, Refrigerator, Stove, Washer |
| ArchitecturalStyle | 2 Level |
| BasementType | None |
| ConstructionStyleAttachment | Attached |
| CoolingType | None |
| ExteriorFinish | Vinyl Siding |
| FireProtection | Smoke Detectors |
| HalfBathTotal | 1 |
| HeatingType | Baseboard Heaters |
| StoriesTotal | 2 |
| SizeInterior | 1744 Sqft |
| Type | Apartment |
| UtilityWater | Municipal Water |
Parking
| Visitor Parking |
Land
| Acreage | No |
| LandAmenities | Beach, Golf Nearby, Marina, Park, Place Of Worship, Playground, Schools, Shopping, Ski Area |
| Sewer | Municipal Sewage System |
| SizeTotalText | Unknown |
| ZoningDescription | R1 |
Rooms
| Level | Type | Length | Width | Dimensions |
|---|---|---|---|---|
| Second Level | 4pc Bathroom | 9'3'' x 4'11'' | ||
| Second Level | Bedroom | 7'10'' x 13'10'' | ||
| Second Level | Bedroom | 9'6'' x 13'10'' | ||
| Third Level | 4pc Bathroom | 9'8'' x 13'4'' | ||
| Third Level | Office | 11'8'' x 13'4'' | ||
| Third Level | Bedroom | 17'7'' x 13'10'' | ||
| Main Level | Dining Room | 6'7'' x 8'5'' | ||
| Main Level | Living Room | 17'8'' x 4'1'' | ||
| Main Level | 2pc Bathroom | 4'11'' x 4'10'' | ||
| Main Level | Kitchen | 14'8'' x 11'7'' |
https://www.realtor.ca/real-estate/27614842/127-alfred-street-w-unit-35-thornbury
Interested?
Contact us for more information
Connor Whalen
Salesperson
No Favourites Found

Sotheby's International Realty Canada, Brokerage
243 Hurontario St,
Collingwood, ON L9Y 2M1
Rioux Baker Team Contacts
Click name for contact details.
[vc_toggle title="Sherry Rioux*" style="round_outline" color="black" custom_font_container="tag:h3|font_size:18|text_align:left|color:black"]
Direct: 705-443-2793
EMAIL SHERRY[/vc_toggle]
[vc_toggle title="Emma Baker*" style="round_outline" color="black" custom_font_container="tag:h4|text_align:left"] Direct: 705-444-3989
EMAIL EMMA[/vc_toggle]
[vc_toggle title="Jacki Binnie**" style="round_outline" color="black" custom_font_container="tag:h4|text_align:left"]
Direct: 705-441-1071
EMAIL JACKI[/vc_toggle]
[vc_toggle title="Craig Davies**" style="round_outline" color="black" custom_font_container="tag:h4|text_align:left"]
Direct: 289-685-8513
EMAIL CRAIG[/vc_toggle]
[vc_toggle title="Hollie Knight**" style="round_outline" color="black" custom_font_container="tag:h4|text_align:left"]
Direct: 705-994-2842
EMAIL HOLLIE[/vc_toggle]
[vc_toggle title="Almira Haupt***" style="round_outline" color="black" custom_font_container="tag:h4|text_align:left"]
Direct: 705-416-1499 ext. 25
EMAIL ALMIRA[/vc_toggle]
No Favourites Found
[vc_toggle title="Ask a Question" style="round_outline" color="#5E88A1" custom_font_container="tag:h4|text_align:left"] [
][/vc_toggle]

The trademarks REALTOR®, REALTORS®, and the REALTOR® logo are controlled by The Canadian Real Estate Association (CREA) and identify real estate professionals who are members of CREA. The trademarks MLS®, Multiple Listing Service® and the associated logos are owned by The Canadian Real Estate Association (CREA) and identify the quality of services provided by real estate professionals who are members of CREA. The trademark DDF® is owned by The Canadian Real Estate Association (CREA) and identifies CREA's Data Distribution Facility (DDF®)
November 20 2024 04:30:59
Muskoka Haliburton Orillia – The Lakelands Association of REALTORS®
Royal LePage Locations North (Collingwood), Brokerage
































