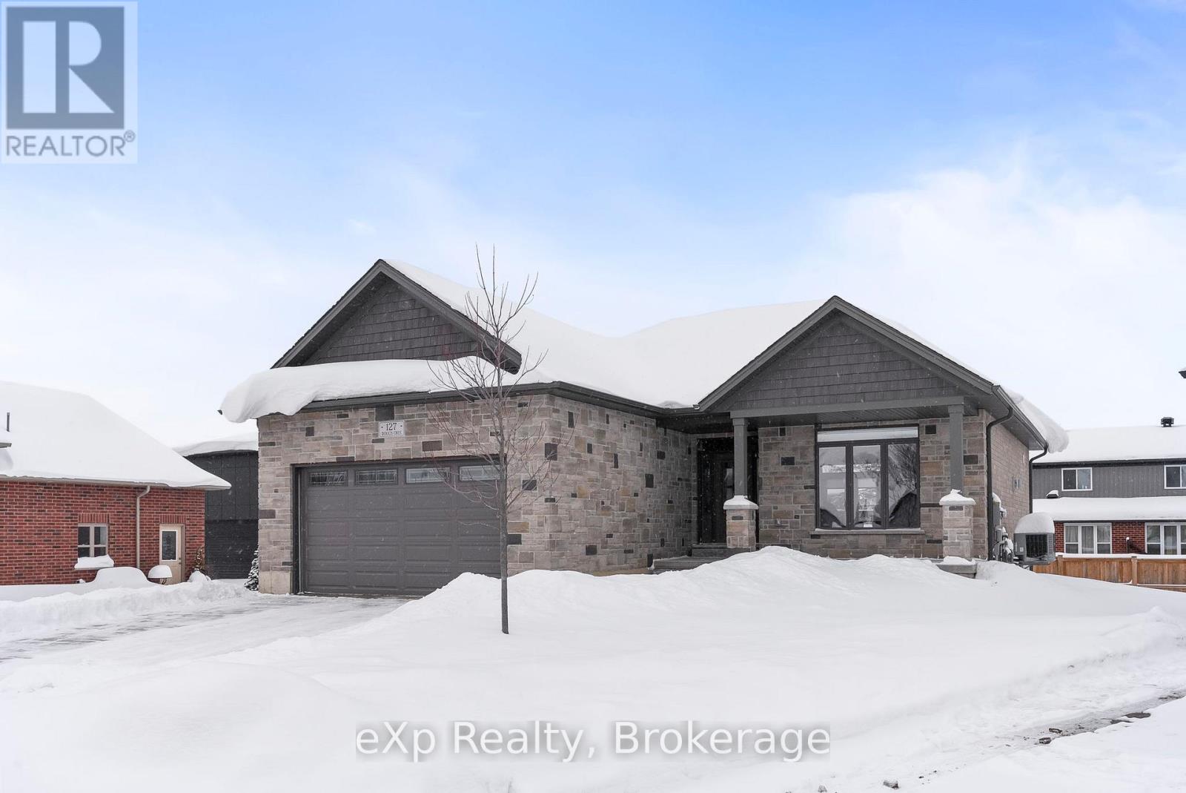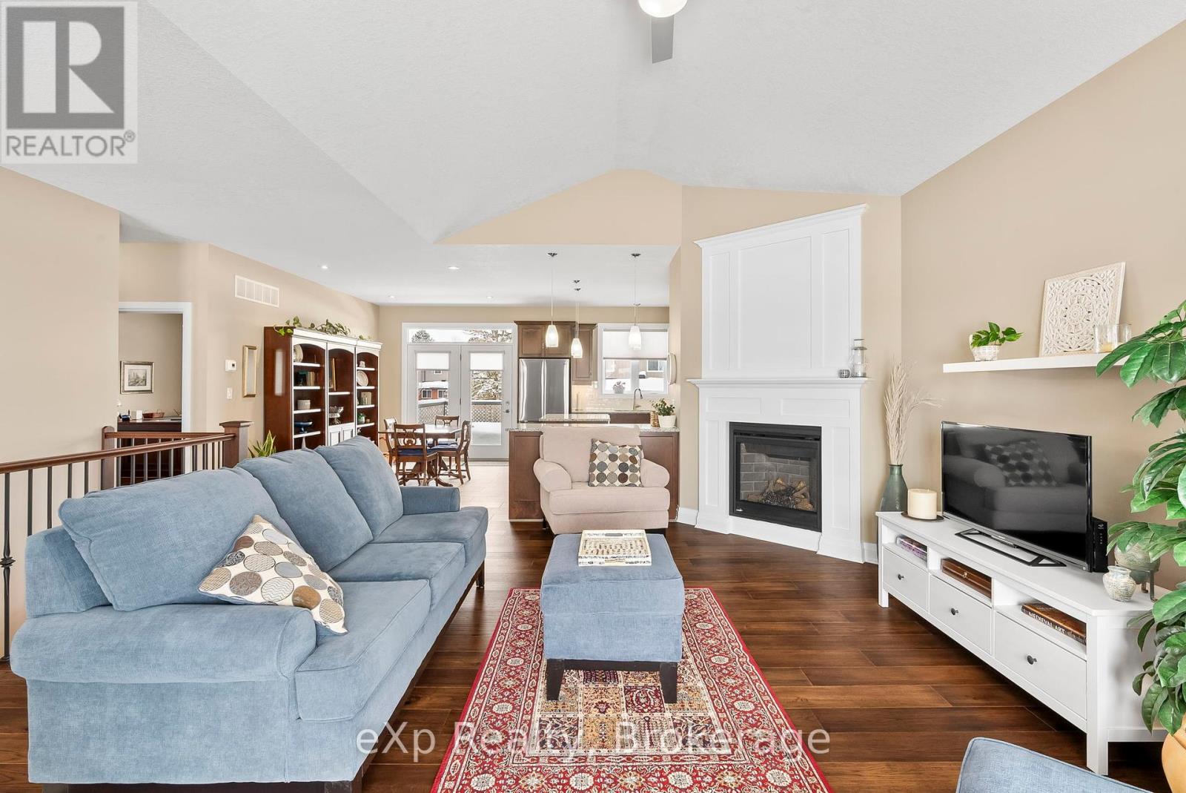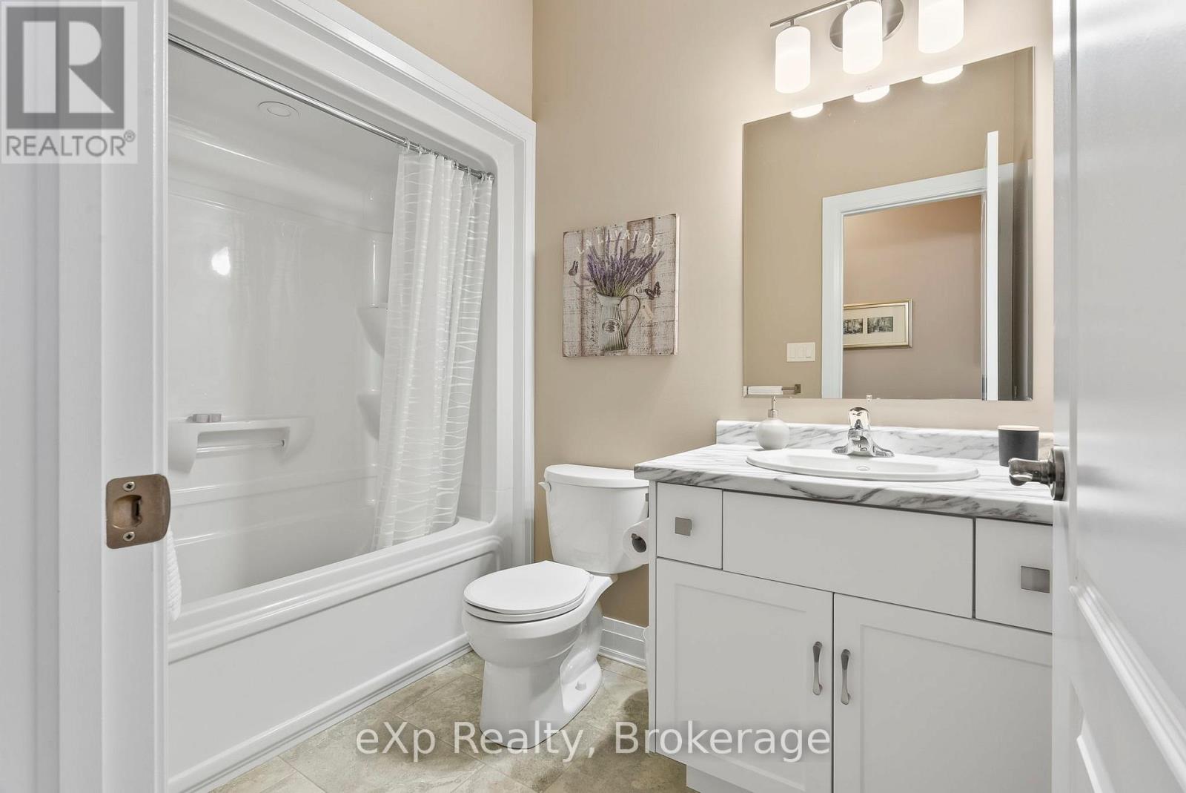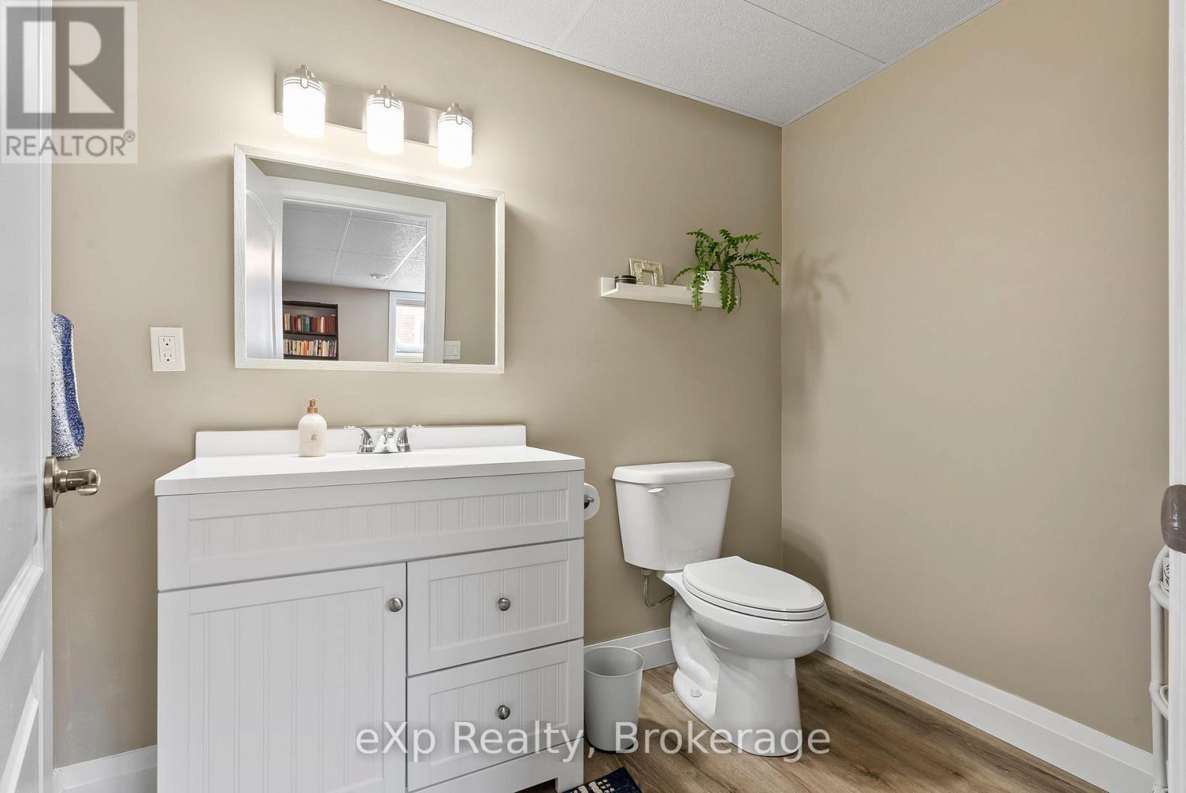$875,000
Nestled in a quiet cul-de-sac just a block away from sports fields, splash pad, park and walking track, this 3 year new bungalow offers the perfect blend of modern comfort and small-town charm! Step inside to an inviting, open-concept main level where elegant engineered hardwood floors and a cozy gas fireplace create a warm and welcoming atmosphere. The Kitchen is a true highlight, featuring sleek granite countertops, a walk-in pantry, a breakfast bar and smudge free appliances. Just off the Dining Room, a walk-out leads to the back deck, making it easy to enjoy outdoor living in this peaceful setting. Every detail has been designed for ease and comfort, including the main floor laundry with sink, simplifying your daily routine. Two spacious Bedrooms complete the main level, offering plenty of natural light and room to unwind. The Primary features a 3-piece En-suite and two closets spanning the length of the room. The fully finished Basement expands your living space, featuring in-floor heating for year-round comfort. Here, you'll find a third Bedroom, a 2-pc Bathroom (with rough-in and space to add a shower) and a large Recreation Room perfect for gatherings. This property is a true gem, combining modern finishes with a family friendly location! Don't miss the chance to make this exceptional bungalow your own! (id:54532)
Property Details
| MLS® Number | X11941404 |
| Property Type | Single Family |
| Community Name | Mount Forest |
| Amenities Near By | Hospital, Place Of Worship, Park, Schools |
| Community Features | Community Centre |
| Equipment Type | None |
| Features | Cul-de-sac, Sump Pump |
| Parking Space Total | 5 |
| Rental Equipment Type | None |
| Structure | Deck, Porch |
Building
| Bathroom Total | 3 |
| Bedrooms Above Ground | 3 |
| Bedrooms Total | 3 |
| Amenities | Fireplace(s) |
| Appliances | Garage Door Opener Remote(s), Central Vacuum, Water Heater, Dishwasher, Dryer, Garage Door Opener, Range, Refrigerator, Stove, Washer, Window Coverings |
| Architectural Style | Bungalow |
| Basement Development | Finished |
| Basement Type | Full (finished) |
| Construction Style Attachment | Detached |
| Cooling Type | Central Air Conditioning, Air Exchanger |
| Exterior Finish | Stone, Brick |
| Fire Protection | Smoke Detectors |
| Fireplace Present | Yes |
| Fireplace Total | 1 |
| Foundation Type | Poured Concrete |
| Half Bath Total | 1 |
| Heating Fuel | Natural Gas |
| Heating Type | Forced Air |
| Stories Total | 1 |
| Size Interior | 1,100 - 1,500 Ft2 |
| Type | House |
| Utility Water | Municipal Water |
Parking
| Attached Garage |
Land
| Acreage | No |
| Land Amenities | Hospital, Place Of Worship, Park, Schools |
| Landscape Features | Landscaped |
| Sewer | Sanitary Sewer |
| Size Depth | 115 Ft |
| Size Frontage | 30 Ft ,4 In |
| Size Irregular | 30.4 X 115 Ft |
| Size Total Text | 30.4 X 115 Ft|under 1/2 Acre |
| Zoning Description | R1b |
Rooms
| Level | Type | Length | Width | Dimensions |
|---|---|---|---|---|
| Basement | Utility Room | 6.04 m | 5.35 m | 6.04 m x 5.35 m |
| Basement | Recreational, Games Room | 8.2 m | 9.29 m | 8.2 m x 9.29 m |
| Basement | Bedroom | 3.75 m | 3.88 m | 3.75 m x 3.88 m |
| Basement | Bathroom | 1.62 m | 2.46 m | 1.62 m x 2.46 m |
| Main Level | Living Room | 6.12 m | 5.86 m | 6.12 m x 5.86 m |
| Main Level | Kitchen | 4.29 m | 3.58 m | 4.29 m x 3.58 m |
| Main Level | Dining Room | 4.29 m | 2.51 m | 4.29 m x 2.51 m |
| Main Level | Primary Bedroom | 5.3 m | 3.32 m | 5.3 m x 3.32 m |
| Main Level | Bedroom | 4.21 m | 3.35 m | 4.21 m x 3.35 m |
| Main Level | Bathroom | 1.62 m | 2.59 m | 1.62 m x 2.59 m |
| Main Level | Laundry Room | 2.43 m | 1.52 m | 2.43 m x 1.52 m |
Utilities
| Sewer | Installed |
Contact Us
Contact us for more information
Rachel Whetham
Salesperson
No Favourites Found

Sotheby's International Realty Canada,
Brokerage
243 Hurontario St,
Collingwood, ON L9Y 2M1
Office: 705 416 1499
Rioux Baker Davies Team Contacts

Sherry Rioux Team Lead
-
705-443-2793705-443-2793
-
Email SherryEmail Sherry

Emma Baker Team Lead
-
705-444-3989705-444-3989
-
Email EmmaEmail Emma

Craig Davies Team Lead
-
289-685-8513289-685-8513
-
Email CraigEmail Craig

Jacki Binnie Sales Representative
-
705-441-1071705-441-1071
-
Email JackiEmail Jacki

Hollie Knight Sales Representative
-
705-994-2842705-994-2842
-
Email HollieEmail Hollie

Manar Vandervecht Real Estate Broker
-
647-267-6700647-267-6700
-
Email ManarEmail Manar

Michael Maish Sales Representative
-
706-606-5814706-606-5814
-
Email MichaelEmail Michael

Almira Haupt Finance Administrator
-
705-416-1499705-416-1499
-
Email AlmiraEmail Almira
Google Reviews


































No Favourites Found

The trademarks REALTOR®, REALTORS®, and the REALTOR® logo are controlled by The Canadian Real Estate Association (CREA) and identify real estate professionals who are members of CREA. The trademarks MLS®, Multiple Listing Service® and the associated logos are owned by The Canadian Real Estate Association (CREA) and identify the quality of services provided by real estate professionals who are members of CREA. The trademark DDF® is owned by The Canadian Real Estate Association (CREA) and identifies CREA's Data Distribution Facility (DDF®)
January 27 2025 01:28:25
The Lakelands Association of REALTORS®
Exp Realty
Quick Links
-
HomeHome
-
About UsAbout Us
-
Rental ServiceRental Service
-
Listing SearchListing Search
-
10 Advantages10 Advantages
-
ContactContact
Contact Us
-
243 Hurontario St,243 Hurontario St,
Collingwood, ON L9Y 2M1
Collingwood, ON L9Y 2M1 -
705 416 1499705 416 1499
-
riouxbakerteam@sothebysrealty.cariouxbakerteam@sothebysrealty.ca
© 2025 Rioux Baker Davies Team
-
The Blue MountainsThe Blue Mountains
-
Privacy PolicyPrivacy Policy











































