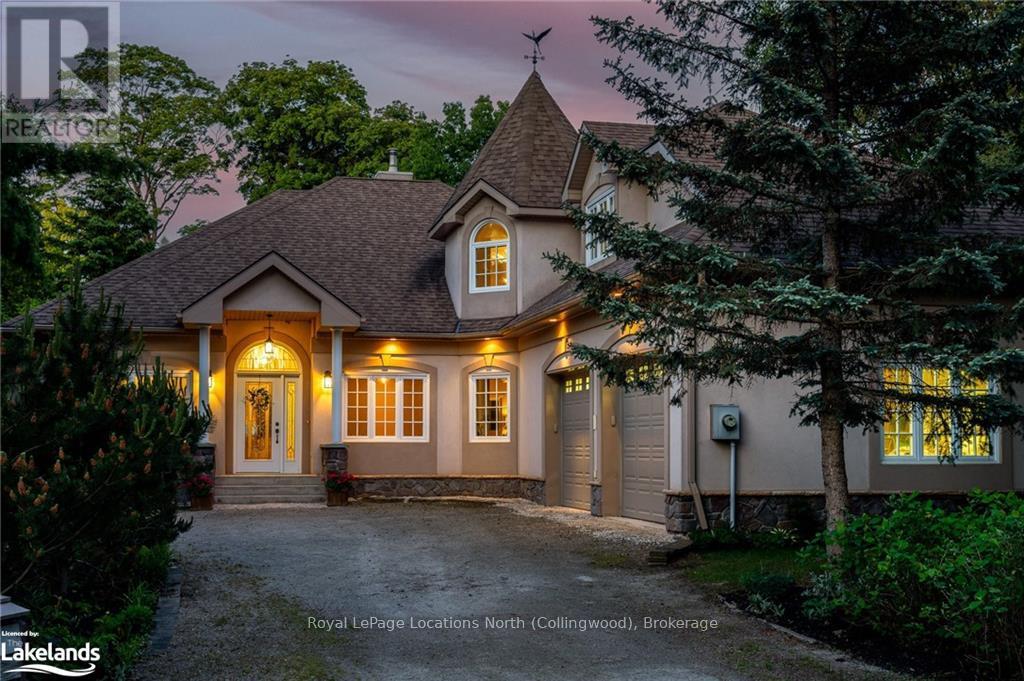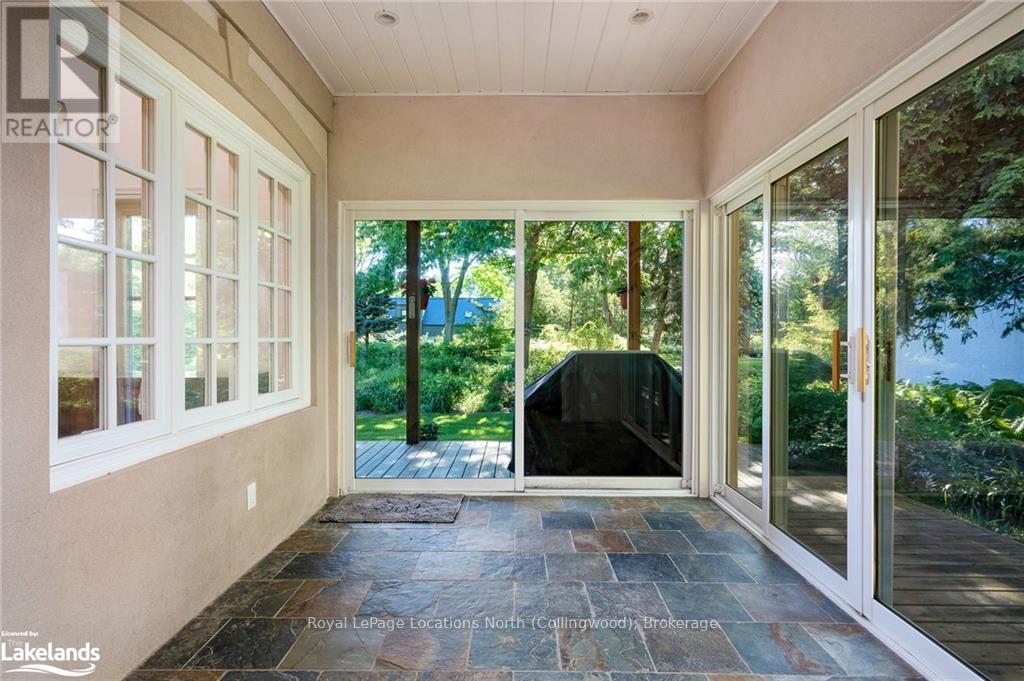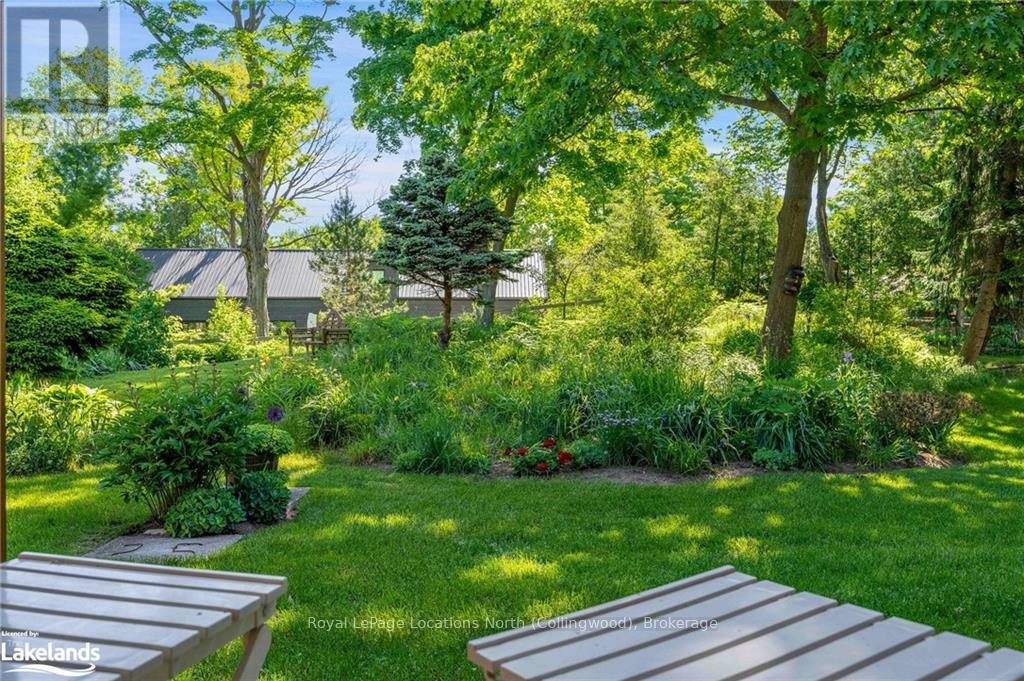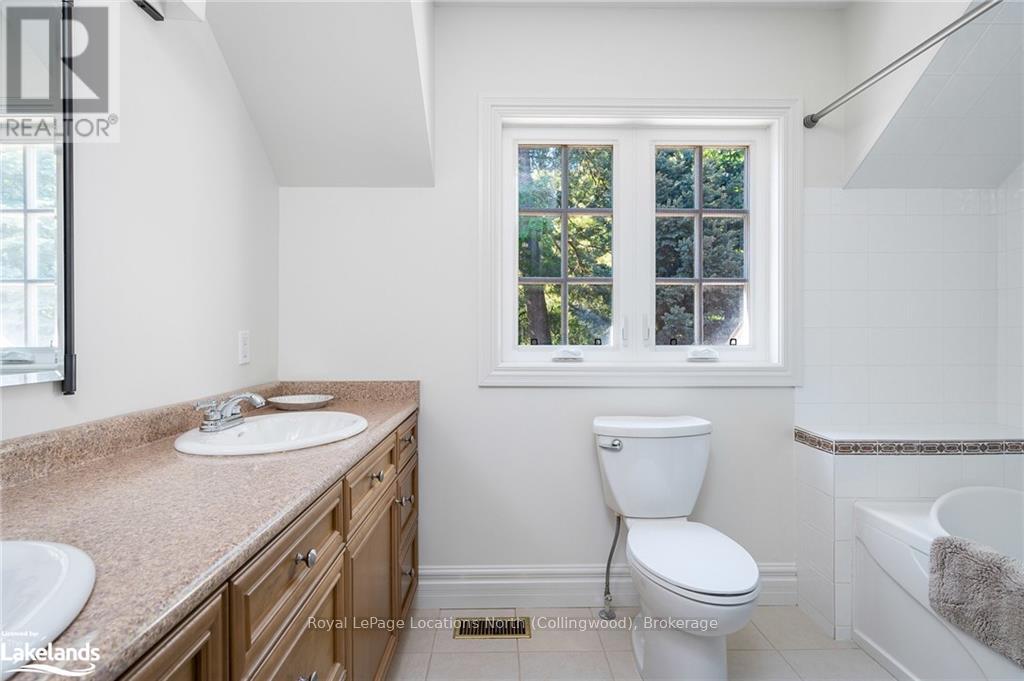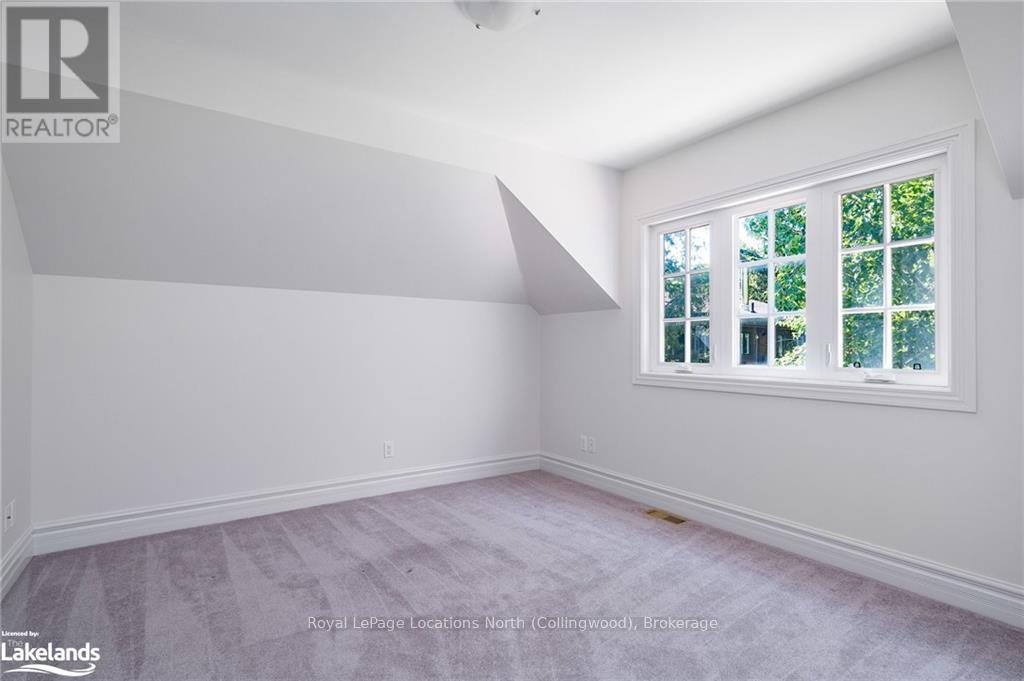$1,475,000
This elegant 4 bedroom, 3 bathroom custom home resides on a spectacular 76 x 191 ft lot is set amongst mature trees and gardens in a friendly community. This special enclave of homes is located at the base of the escarpment connected to the Georgian Trail system, minutes to ski hills, Delphi Point Park, and walking distance to great swimming and gorgeous sunsets along beautiful Georgian Bay. This home includes so many wonderful features: vaulted ceilings, gas fireplace, sunroom, full verandah overlooking the peaceful and mature gardens, heated floors, central vacuum, air conditioner, laundry room with dog shower, double car garage, generator, loads of storage or rooms that could be converted to additional living space. Whether you are searching for a permanent residence or recreational home, this exceptional property has just been professionally painted and cleaned, so you can drop your bags and enjoy the Southern Georgian Bay lifestyle. (id:54532)
Property Details
| MLS® Number | X10434178 |
| Property Type | Single Family |
| Community Name | Blue Mountain Resort Area |
| Features | Sump Pump |
| Parking Space Total | 6 |
Building
| Bathroom Total | 3 |
| Bedrooms Above Ground | 4 |
| Bedrooms Total | 4 |
| Appliances | Water Treatment, Water Heater, Central Vacuum, Dishwasher, Dryer, Garage Door Opener, Microwave, Refrigerator, Stove, Washer |
| Basement Development | Unfinished |
| Basement Type | Crawl Space (unfinished) |
| Construction Style Attachment | Detached |
| Cooling Type | Central Air Conditioning |
| Exterior Finish | Stucco |
| Fireplace Present | Yes |
| Foundation Type | Concrete |
| Half Bath Total | 1 |
| Heating Fuel | Natural Gas |
| Heating Type | Forced Air |
| Stories Total | 2 |
| Type | House |
| Utility Water | Municipal Water |
Parking
| Attached Garage |
Land
| Acreage | No |
| Sewer | Septic System |
| Size Depth | 191 Ft |
| Size Frontage | 76 Ft |
| Size Irregular | 76 X 191 Ft |
| Size Total Text | 76 X 191 Ft|under 1/2 Acre |
| Zoning Description | R3 |
Rooms
| Level | Type | Length | Width | Dimensions |
|---|---|---|---|---|
| Second Level | Bedroom | 3.53 m | 4.67 m | 3.53 m x 4.67 m |
| Second Level | Bathroom | 2.41 m | 2.95 m | 2.41 m x 2.95 m |
| Second Level | Bedroom | 3.73 m | 5.03 m | 3.73 m x 5.03 m |
| Main Level | Primary Bedroom | 3.56 m | 6.3 m | 3.56 m x 6.3 m |
| Main Level | Other | 4.22 m | 2.57 m | 4.22 m x 2.57 m |
| Main Level | Living Room | 4.88 m | 5.87 m | 4.88 m x 5.87 m |
| Main Level | Dining Room | 3.84 m | 3.23 m | 3.84 m x 3.23 m |
| Main Level | Sunroom | 2.62 m | 3.07 m | 2.62 m x 3.07 m |
| Main Level | Kitchen | 5.54 m | 4.37 m | 5.54 m x 4.37 m |
| Main Level | Bedroom | 3.51 m | 2.46 m | 3.51 m x 2.46 m |
| Main Level | Bathroom | 1.19 m | 1.47 m | 1.19 m x 1.47 m |
Contact Us
Contact us for more information
Tom Griggs
Salesperson
No Favourites Found

Sotheby's International Realty Canada,
Brokerage
243 Hurontario St,
Collingwood, ON L9Y 2M1
Office: 705 416 1499
Rioux Baker Davies Team Contacts

Sherry Rioux Team Lead
-
705-443-2793705-443-2793
-
Email SherryEmail Sherry

Emma Baker Team Lead
-
705-444-3989705-444-3989
-
Email EmmaEmail Emma

Craig Davies Team Lead
-
289-685-8513289-685-8513
-
Email CraigEmail Craig

Jacki Binnie Sales Representative
-
705-441-1071705-441-1071
-
Email JackiEmail Jacki

Hollie Knight Sales Representative
-
705-994-2842705-994-2842
-
Email HollieEmail Hollie

Manar Vandervecht Real Estate Broker
-
647-267-6700647-267-6700
-
Email ManarEmail Manar

Michael Maish Sales Representative
-
706-606-5814706-606-5814
-
Email MichaelEmail Michael

Almira Haupt Finance Administrator
-
705-416-1499705-416-1499
-
Email AlmiraEmail Almira
Google Reviews

































No Favourites Found

The trademarks REALTOR®, REALTORS®, and the REALTOR® logo are controlled by The Canadian Real Estate Association (CREA) and identify real estate professionals who are members of CREA. The trademarks MLS®, Multiple Listing Service® and the associated logos are owned by The Canadian Real Estate Association (CREA) and identify the quality of services provided by real estate professionals who are members of CREA. The trademark DDF® is owned by The Canadian Real Estate Association (CREA) and identifies CREA's Data Distribution Facility (DDF®)
December 11 2024 04:51:09
The Lakelands Association of REALTORS®
Royal LePage Locations North
Quick Links
-
HomeHome
-
About UsAbout Us
-
Rental ServiceRental Service
-
Listing SearchListing Search
-
10 Advantages10 Advantages
-
ContactContact
Contact Us
-
243 Hurontario St,243 Hurontario St,
Collingwood, ON L9Y 2M1
Collingwood, ON L9Y 2M1 -
705 416 1499705 416 1499
-
riouxbakerteam@sothebysrealty.cariouxbakerteam@sothebysrealty.ca
© 2025 Rioux Baker Davies Team
-
The Blue MountainsThe Blue Mountains
-
Privacy PolicyPrivacy Policy
