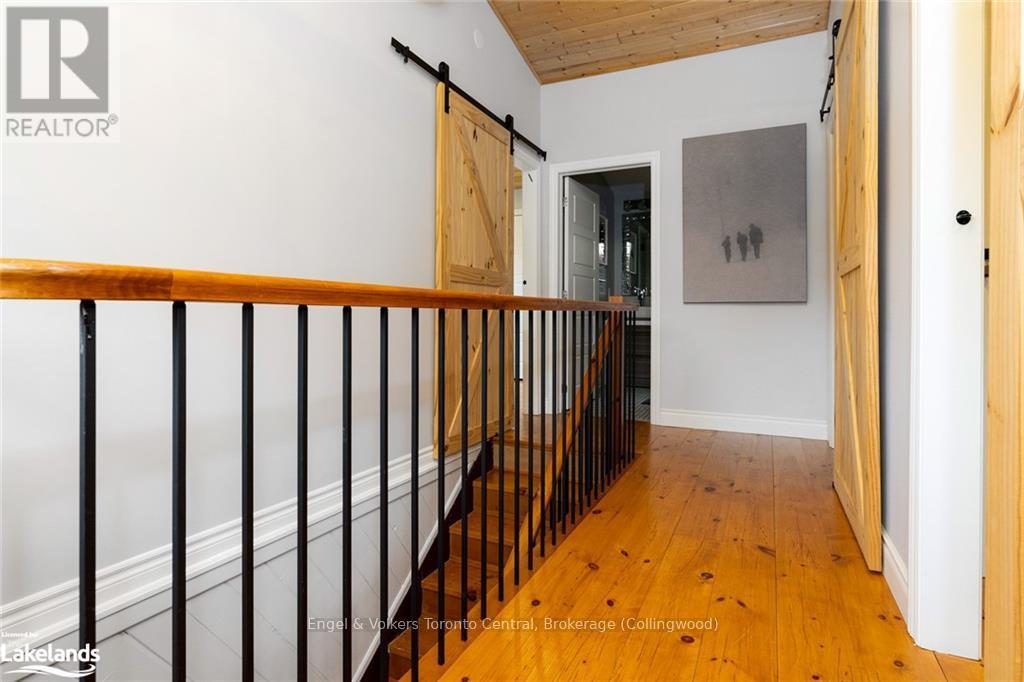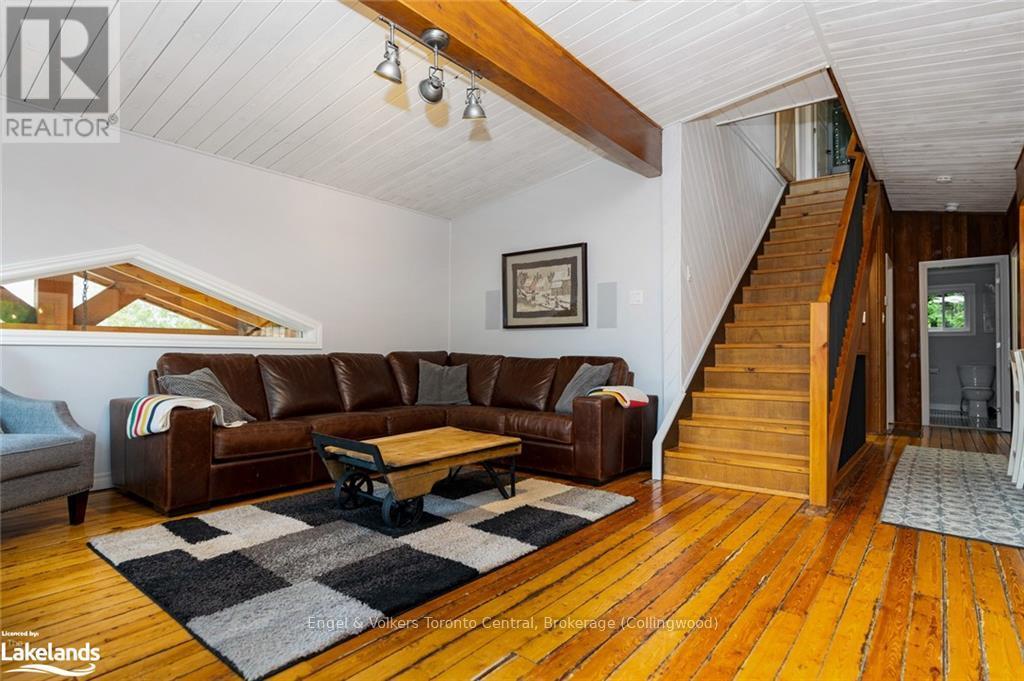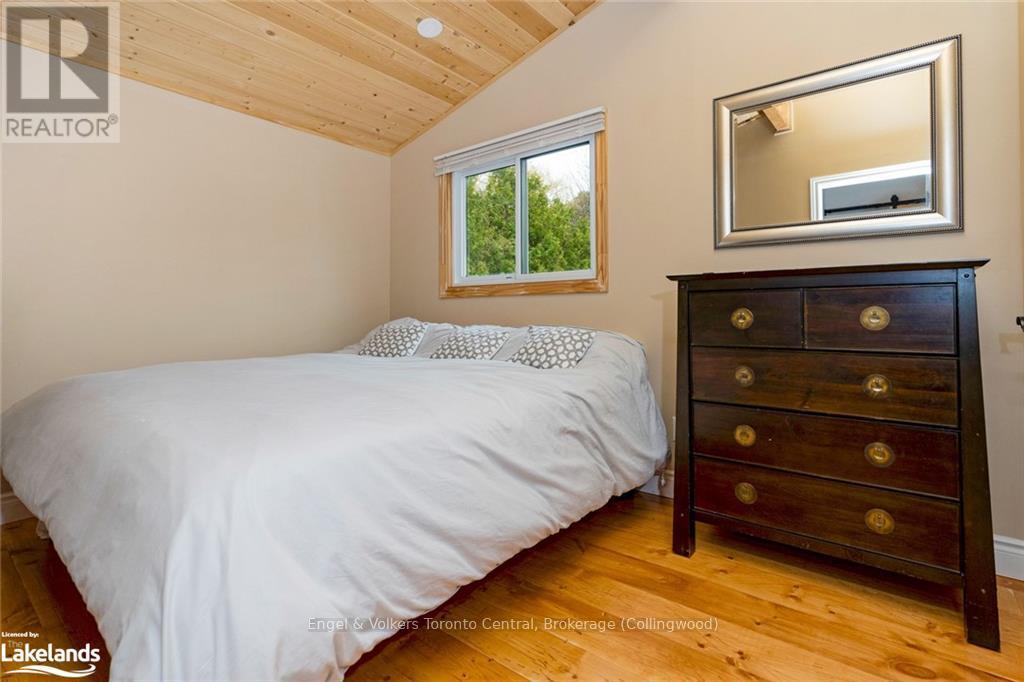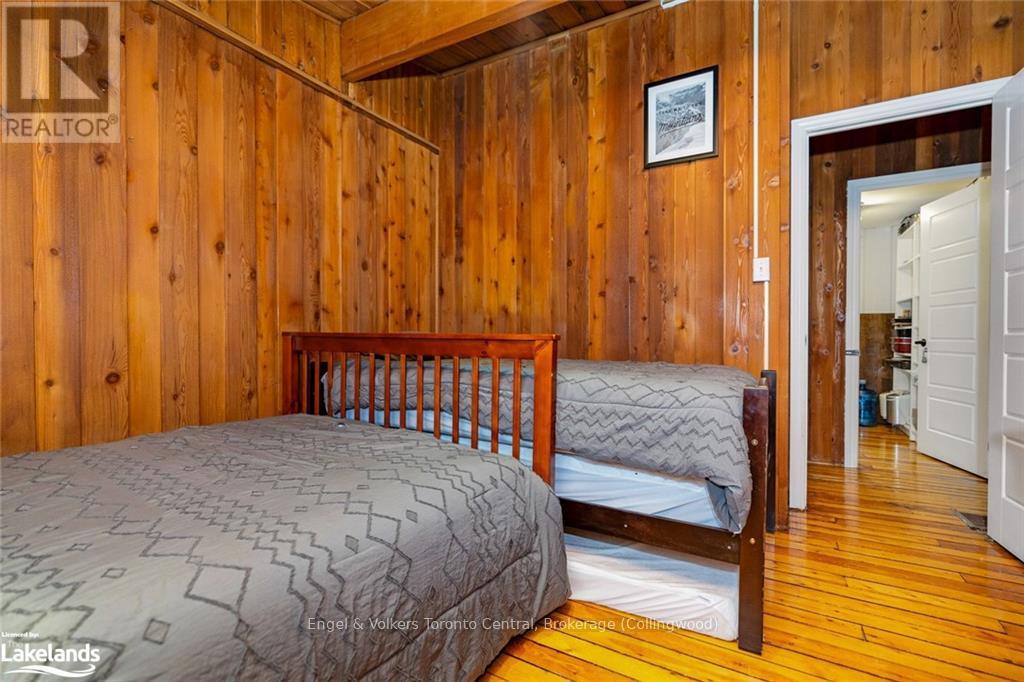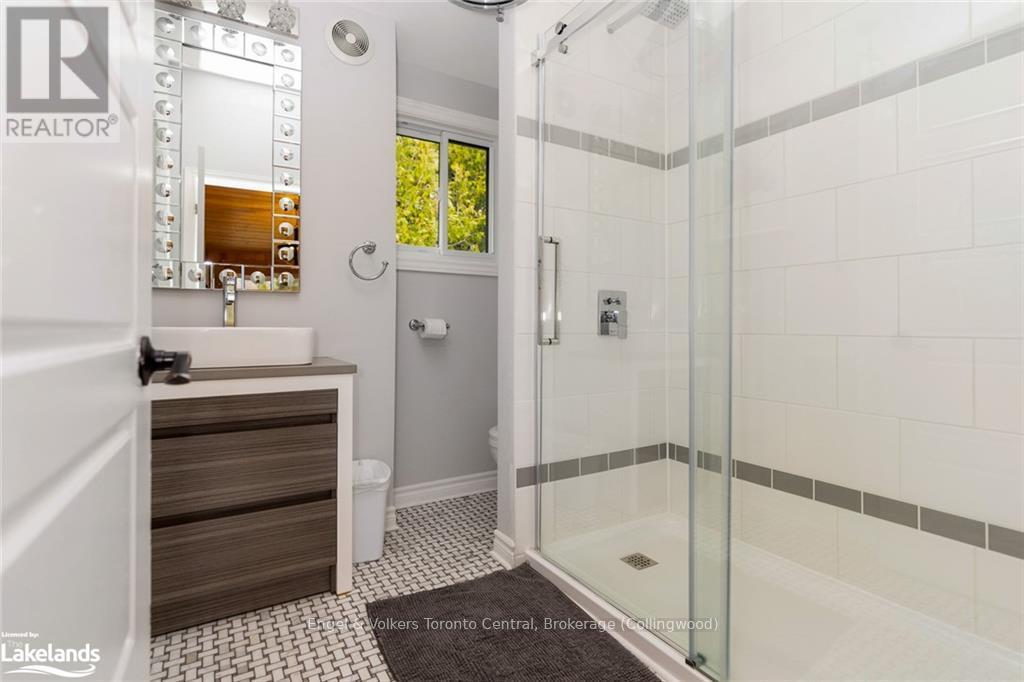LOADING
$6,000 Monthly
The ultimate winter retreat! Centrally located in the heart of ski country, this 6 bedroom/3 bath chalet is just minutes to The Peaks, Craigleith, Alpine and Blue Mountain. On the second floor the open concept living room/dining room and kitchen will enhance those evening dinners after a day on the slopes and trails. The chef's kitchen comes wit a ""Thermador, six burner gas stove and all the other gadgets necessary to creat a family feast. On the nearby deck off the kitchen are the barbecue, pizza oven and Traeger smoker. A spacious pantry with a second refrigerator is located just off the kitchen. Enjoy the winter gatherings around the gas fireplace in the living room nearby.\r\n\r\nOn the main floor nestle in around the television or re-live your youthful days with the four vintage arcade machines. This area is also ideal for a children's playroom. The walkout from this room leads to the hot tubs, steps away from the door.\r\n\r\nThe chalet is just minutes away from Thornbury and Collingwood for shopping and other conveniences. A convenience store is just a two minute drive away.\r\n]For those interested in cross country skiing, snowshoeing or hiking, the Georgian Trail is also a short walk away.\r\n\r\nThis chalet is available a winter rental from December 1 to April 1st. Contact LBO for more information. (id:54532)
Property Details
| MLS® Number | X10439148 |
| Property Type | Single Family |
| Community Name | Blue Mountain Resort Area |
| CommunicationType | Internet Access |
| EquipmentType | Water Heater |
| ParkingSpaceTotal | 6 |
| RentalEquipmentType | Water Heater |
Building
| BathroomTotal | 3 |
| BedroomsAboveGround | 6 |
| BedroomsTotal | 6 |
| Appliances | Water Meter, Water Heater, Dishwasher, Dryer, Freezer, Furniture, Hot Tub, Microwave, Range, Refrigerator, Stove, Washer, Window Coverings |
| ConstructionStyleAttachment | Detached |
| CoolingType | Central Air Conditioning |
| ExteriorFinish | Wood, Stone |
| FireplacePresent | Yes |
| FoundationType | Block |
| HeatingFuel | Natural Gas |
| HeatingType | Forced Air |
| StoriesTotal | 2 |
| Type | House |
| UtilityWater | Municipal Water |
Land
| Acreage | Yes |
| Sewer | Septic System |
| SizeFrontage | 75 M |
| SizeIrregular | 75 |
| SizeTotal | 75.0000|under 1/2 Acre |
| SizeTotalText | 75.0000|under 1/2 Acre |
| ZoningDescription | R3 |
Rooms
| Level | Type | Length | Width | Dimensions |
|---|---|---|---|---|
| Second Level | Bedroom | 3.05 m | 2.44 m | 3.05 m x 2.44 m |
| Second Level | Kitchen | 3.58 m | 4.14 m | 3.58 m x 4.14 m |
| Second Level | Other | 4.37 m | 7.14 m | 4.37 m x 7.14 m |
| Second Level | Bedroom | 3.81 m | 3.15 m | 3.81 m x 3.15 m |
| Second Level | Bathroom | 3.05 m | 2.44 m | 3.05 m x 2.44 m |
| Third Level | Bedroom | 2.84 m | 2.34 m | 2.84 m x 2.34 m |
| Third Level | Bedroom | 2.34 m | 3.53 m | 2.34 m x 3.53 m |
| Third Level | Bathroom | Measurements not available | ||
| Third Level | Foyer | 4.65 m | 2.01 m | 4.65 m x 2.01 m |
| Third Level | Primary Bedroom | 2.44 m | 6.45 m | 2.44 m x 6.45 m |
| Main Level | Family Room | 5.66 m | 6.83 m | 5.66 m x 6.83 m |
| Main Level | Bedroom | 3.51 m | 2.24 m | 3.51 m x 2.24 m |
| Main Level | Other | 3.2 m | 3.45 m | 3.2 m x 3.45 m |
| Main Level | Bathroom | Measurements not available |
Interested?
Contact us for more information
John Kirby
Salesperson
No Favourites Found

Sotheby's International Realty Canada,
Brokerage
243 Hurontario St,
Collingwood, ON L9Y 2M1
Office: 705 416 1499
Rioux Baker Davies Team Contacts

Sherry Rioux Team Lead
-
705-443-2793705-443-2793
-
Email SherryEmail Sherry

Emma Baker Team Lead
-
705-444-3989705-444-3989
-
Email EmmaEmail Emma

Craig Davies Team Lead
-
289-685-8513289-685-8513
-
Email CraigEmail Craig

Jacki Binnie Sales Representative
-
705-441-1071705-441-1071
-
Email JackiEmail Jacki

Hollie Knight Sales Representative
-
705-994-2842705-994-2842
-
Email HollieEmail Hollie

Manar Vandervecht Real Estate Broker
-
647-267-6700647-267-6700
-
Email ManarEmail Manar

Michael Maish Sales Representative
-
706-606-5814706-606-5814
-
Email MichaelEmail Michael

Almira Haupt Finance Administrator
-
705-416-1499705-416-1499
-
Email AlmiraEmail Almira
Google Reviews






































No Favourites Found

The trademarks REALTOR®, REALTORS®, and the REALTOR® logo are controlled by The Canadian Real Estate Association (CREA) and identify real estate professionals who are members of CREA. The trademarks MLS®, Multiple Listing Service® and the associated logos are owned by The Canadian Real Estate Association (CREA) and identify the quality of services provided by real estate professionals who are members of CREA. The trademark DDF® is owned by The Canadian Real Estate Association (CREA) and identifies CREA's Data Distribution Facility (DDF®)
December 11 2024 04:54:16
Muskoka Haliburton Orillia – The Lakelands Association of REALTORS®
Engel & Volkers Toronto Central
Quick Links
-
HomeHome
-
About UsAbout Us
-
Rental ServiceRental Service
-
Listing SearchListing Search
-
10 Advantages10 Advantages
-
ContactContact
Contact Us
-
243 Hurontario St,243 Hurontario St,
Collingwood, ON L9Y 2M1
Collingwood, ON L9Y 2M1 -
705 416 1499705 416 1499
-
riouxbakerteam@sothebysrealty.cariouxbakerteam@sothebysrealty.ca
© 2024 Rioux Baker Davies Team
-
The Blue MountainsThe Blue Mountains
-
Privacy PolicyPrivacy Policy



















