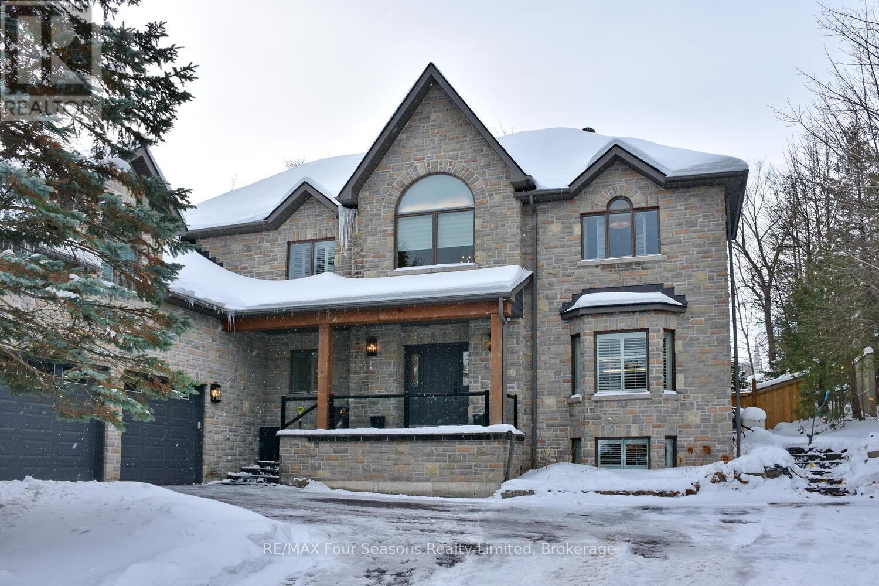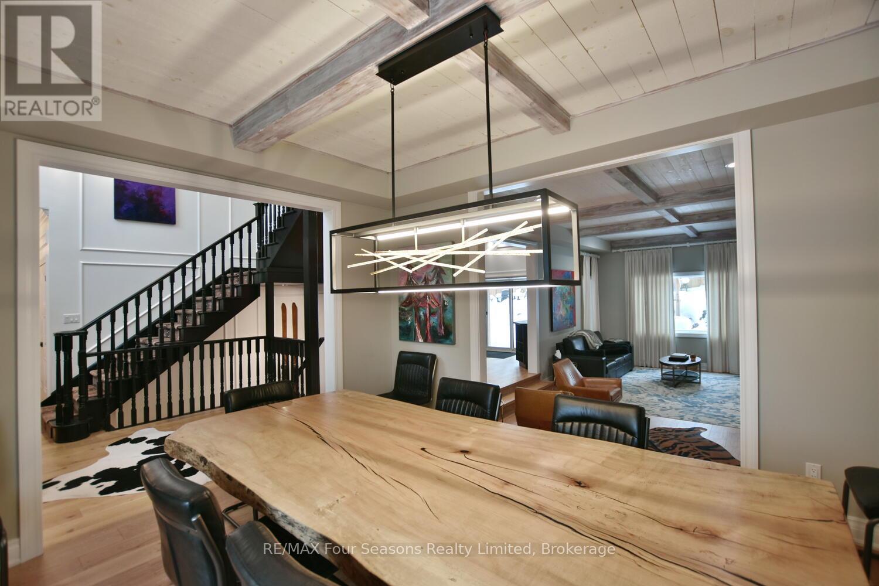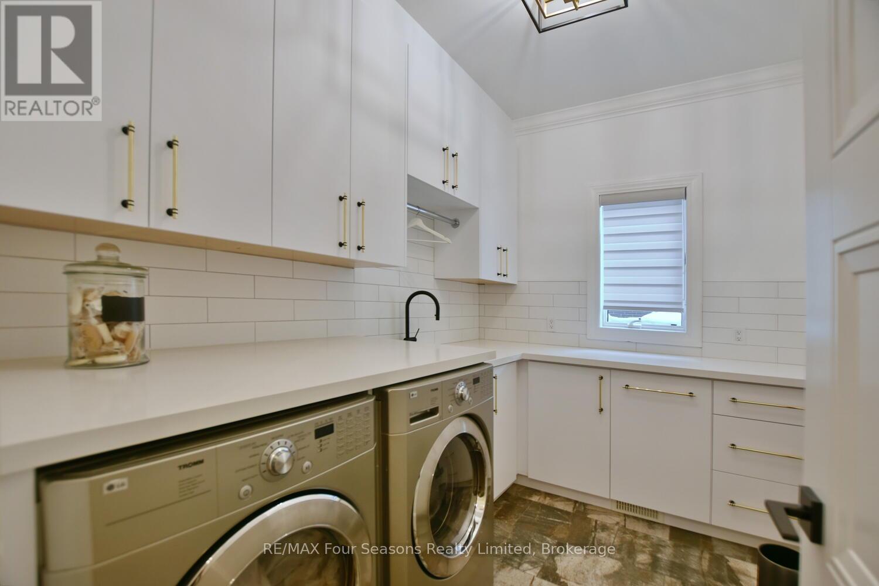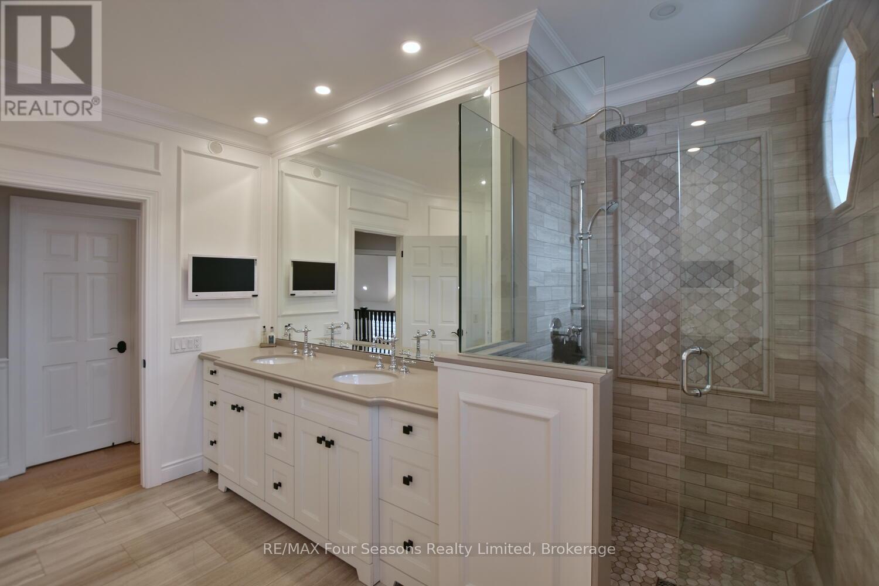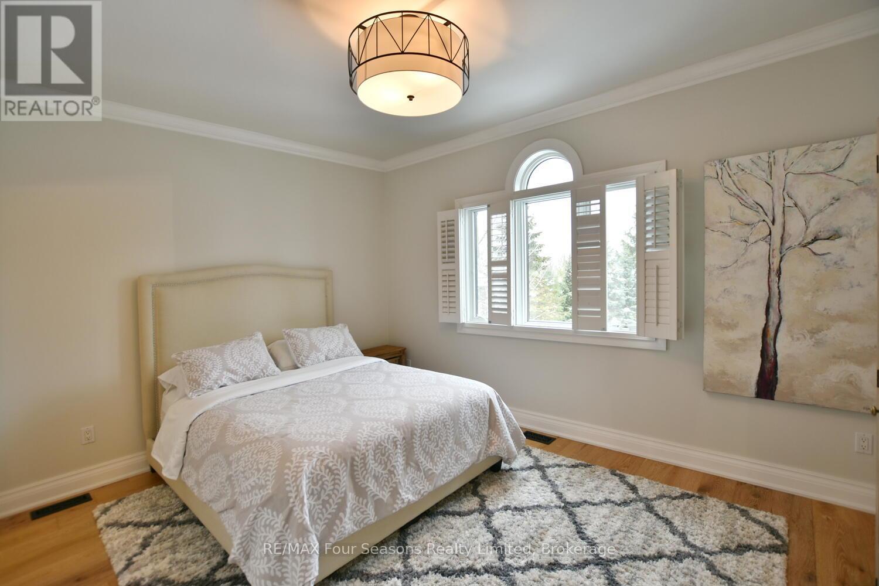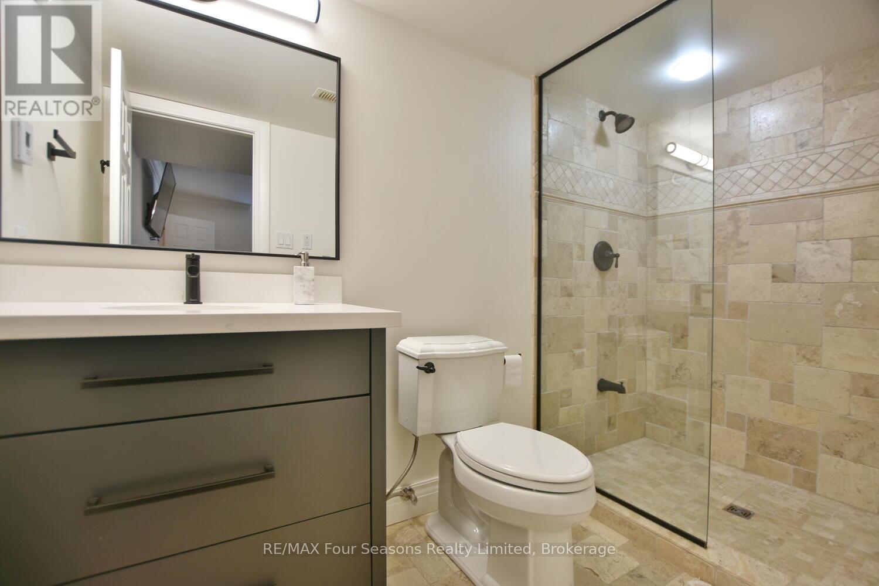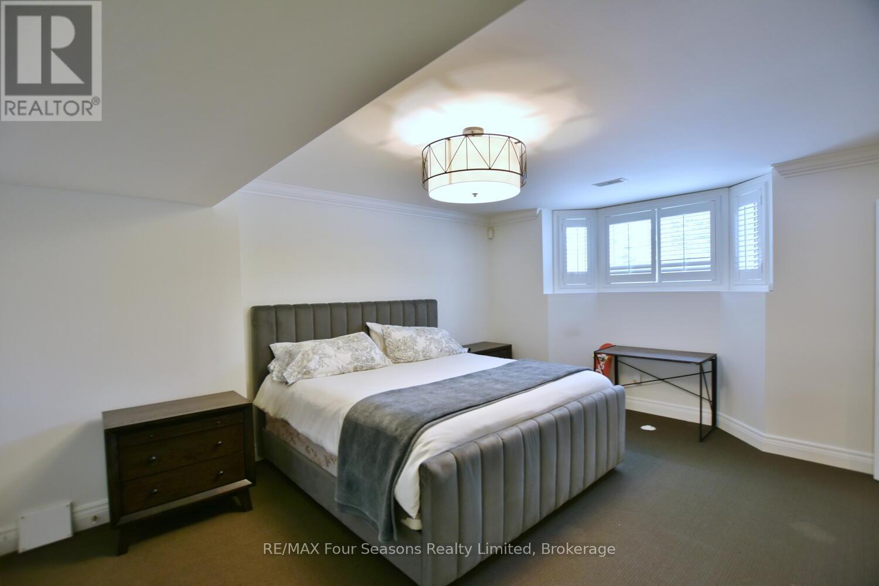$37,500 Unknown
SEASONAL LEASE. Nestled in the esteemed Nipissing Ridge community, renowned for its upscale homes and prime location near Georgian Bay and the Escarpment, this stunning 5,400 sq. ft. two-storey residence has been meticulously updated and boasts an array of impressive features. With 4 bedrooms, 4.5 bathrooms, and ample living space, this property is ideal as a full-time residence or a luxurious weekend retreat. Upon entering, you're greeted by soaring ceilings, elegant wainscoting, and a grand staircase that exudes sophistication. The kitchen, designed to inspire, features double-height ceilings, abundant natural light, two sinks, a spacious island, and top-of-the-line appliances. The primary suite is a private haven, offering two walk-in closets, a spa-like ensuite, and a cozy gas fireplace. The fully finished lower level is an entertainers dream, complete with a massive recreation room equipped for media, a wet bar, and additional storage. A spacious guest suite with an ensuite, a utility room, and even more storage complete this level. Perfectly situated just minutes from Alpine and Craigleith Ski Clubs, Blue Mountain, and a short drive to Collingwood, this home offers unparalleled access to year-round activities. Enjoy a stroll to Northwinds Beach or explore the Georgian Trail right from your doorstep. Experience the perfect blend of luxury, comfort, and convenience in this exceptional Nipissing Ridge home. (id:54532)
Property Details
| MLS® Number | X11889591 |
| Property Type | Single Family |
| Community Name | Blue Mountains |
| Features | Sump Pump |
| Parking Space Total | 4 |
Building
| Bathroom Total | 5 |
| Bedrooms Above Ground | 3 |
| Bedrooms Below Ground | 1 |
| Bedrooms Total | 4 |
| Appliances | Central Vacuum, Garburator, Intercom |
| Basement Type | Full |
| Construction Style Attachment | Detached |
| Cooling Type | Central Air Conditioning, Air Exchanger |
| Exterior Finish | Stone, Wood |
| Fireplace Present | Yes |
| Fireplace Total | 4 |
| Flooring Type | Hardwood |
| Foundation Type | Block |
| Half Bath Total | 1 |
| Heating Fuel | Natural Gas |
| Heating Type | Forced Air |
| Stories Total | 2 |
| Size Interior | 3,500 - 5,000 Ft2 |
| Type | House |
| Utility Water | Municipal Water |
Parking
| Attached Garage |
Land
| Acreage | No |
| Sewer | Sanitary Sewer |
| Size Depth | 162 Ft |
| Size Frontage | 86 Ft ,2 In |
| Size Irregular | 86.2 X 162 Ft |
| Size Total Text | 86.2 X 162 Ft |
Rooms
| Level | Type | Length | Width | Dimensions |
|---|---|---|---|---|
| Second Level | Primary Bedroom | 5.74 m | 4.24 m | 5.74 m x 4.24 m |
| Second Level | Exercise Room | 7.98 m | 3.78 m | 7.98 m x 3.78 m |
| Second Level | Bedroom | 3.33 m | 4.47 m | 3.33 m x 4.47 m |
| Second Level | Bedroom | 3.53 m | 4.27 m | 3.53 m x 4.27 m |
| Lower Level | Bedroom | 5.08 m | 4.29 m | 5.08 m x 4.29 m |
| Lower Level | Recreational, Games Room | 8.86 m | 6.65 m | 8.86 m x 6.65 m |
| Main Level | Kitchen | 5.38 m | 6.58 m | 5.38 m x 6.58 m |
| Main Level | Dining Room | 3.61 m | 4.5 m | 3.61 m x 4.5 m |
| Main Level | Living Room | 6.96 m | 4.24 m | 6.96 m x 4.24 m |
| Main Level | Office | 3.2 m | 3.05 m | 3.2 m x 3.05 m |
| Main Level | Laundry Room | 2.29 m | 3.05 m | 2.29 m x 3.05 m |
Contact Us
Contact us for more information
Kate Veer
Salesperson
Cori Woolley
Salesperson
No Favourites Found

Sotheby's International Realty Canada,
Brokerage
243 Hurontario St,
Collingwood, ON L9Y 2M1
Office: 705 416 1499
Rioux Baker Davies Team Contacts

Sherry Rioux Team Lead
-
705-443-2793705-443-2793
-
Email SherryEmail Sherry

Emma Baker Team Lead
-
705-444-3989705-444-3989
-
Email EmmaEmail Emma

Craig Davies Team Lead
-
289-685-8513289-685-8513
-
Email CraigEmail Craig

Jacki Binnie Sales Representative
-
705-441-1071705-441-1071
-
Email JackiEmail Jacki

Hollie Knight Sales Representative
-
705-994-2842705-994-2842
-
Email HollieEmail Hollie

Manar Vandervecht Real Estate Broker
-
647-267-6700647-267-6700
-
Email ManarEmail Manar

Michael Maish Sales Representative
-
706-606-5814706-606-5814
-
Email MichaelEmail Michael

Almira Haupt Finance Administrator
-
705-416-1499705-416-1499
-
Email AlmiraEmail Almira
Google Reviews


































No Favourites Found

The trademarks REALTOR®, REALTORS®, and the REALTOR® logo are controlled by The Canadian Real Estate Association (CREA) and identify real estate professionals who are members of CREA. The trademarks MLS®, Multiple Listing Service® and the associated logos are owned by The Canadian Real Estate Association (CREA) and identify the quality of services provided by real estate professionals who are members of CREA. The trademark DDF® is owned by The Canadian Real Estate Association (CREA) and identifies CREA's Data Distribution Facility (DDF®)
December 22 2024 05:28:12
The Lakelands Association of REALTORS®
RE/MAX Four Seasons Realty Limited
Quick Links
-
HomeHome
-
About UsAbout Us
-
Rental ServiceRental Service
-
Listing SearchListing Search
-
10 Advantages10 Advantages
-
ContactContact
Contact Us
-
243 Hurontario St,243 Hurontario St,
Collingwood, ON L9Y 2M1
Collingwood, ON L9Y 2M1 -
705 416 1499705 416 1499
-
riouxbakerteam@sothebysrealty.cariouxbakerteam@sothebysrealty.ca
© 2025 Rioux Baker Davies Team
-
The Blue MountainsThe Blue Mountains
-
Privacy PolicyPrivacy Policy
