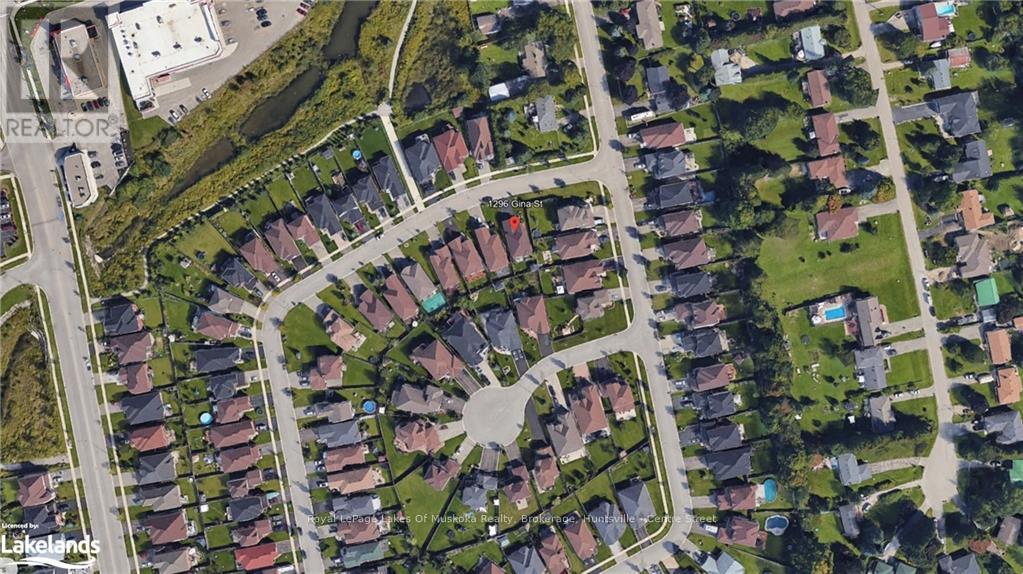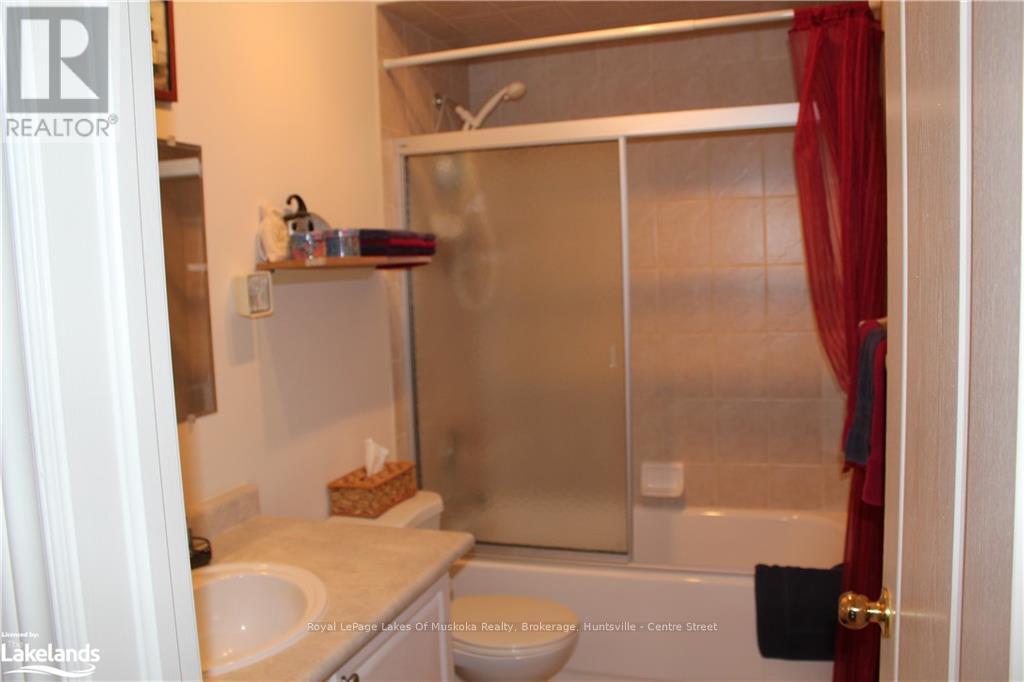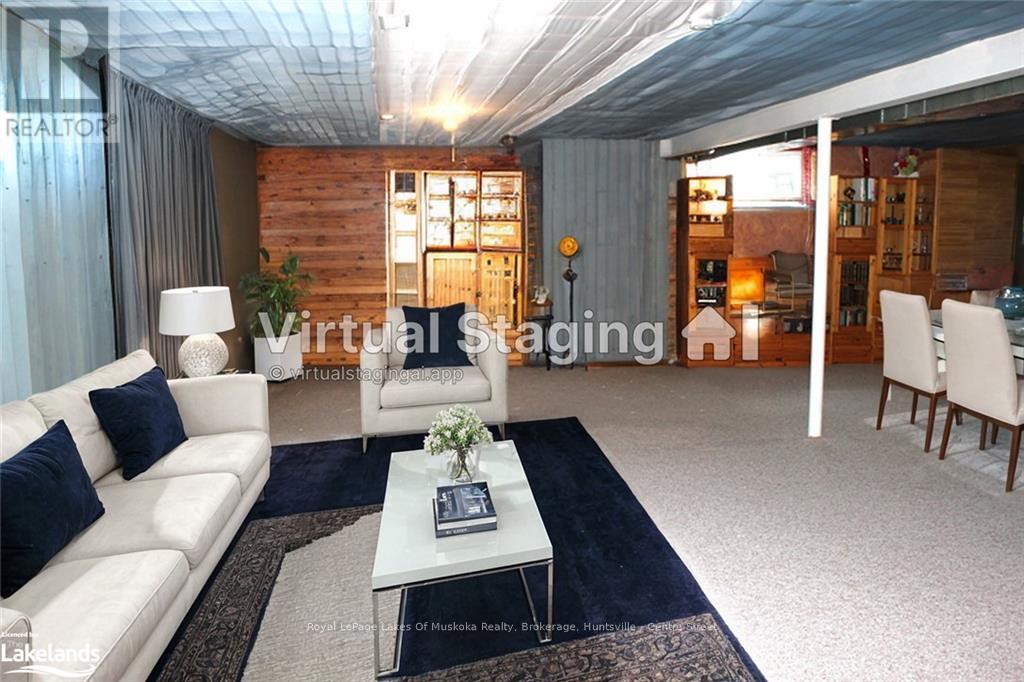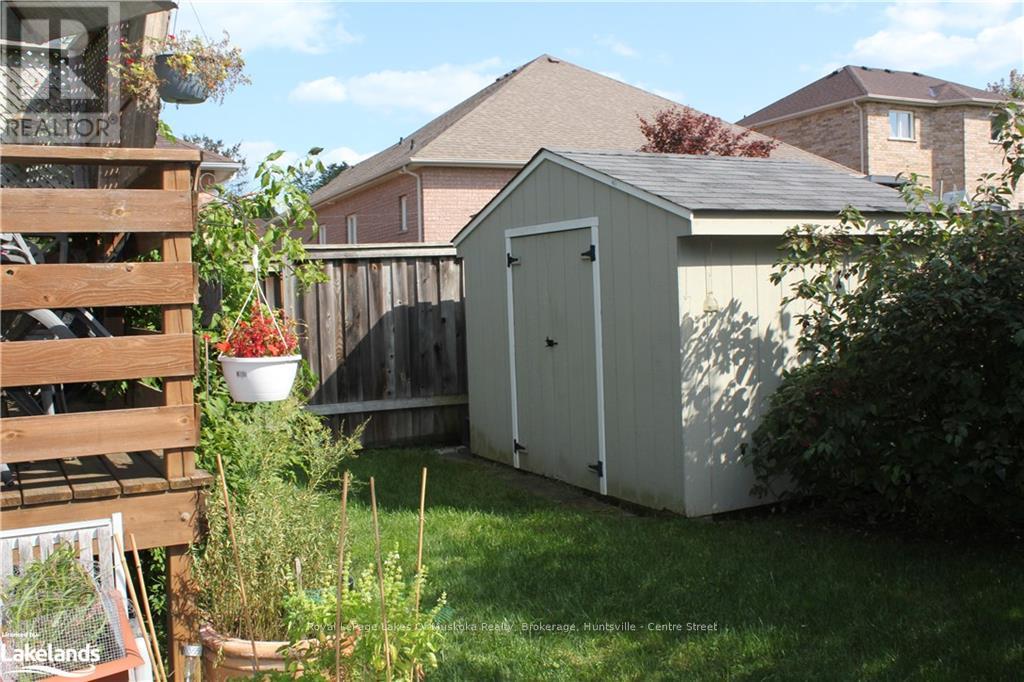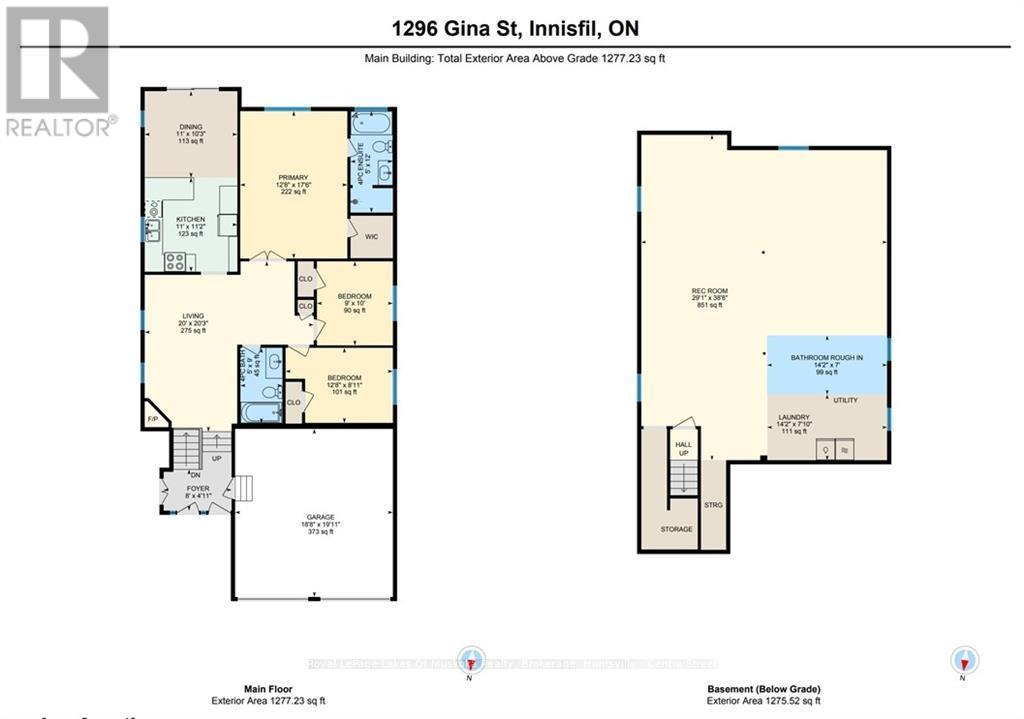LOADING
$829,000
Welcome to this delightful 3-bedroom, 2-bathroom bungalow nestled in a sought-after family neighbourhood. Perfectly situated for convenience, this home offers easy commuting options and is just moments from schools, parks, shopping, and other amenities.\r\n\r\nInside, you'll find a bright and spacious layout designed for comfortable living. The main floor features three well-appointed bedrooms, two bathrooms, and a cozy living area perfect for family gatherings. The kitchen is both functional and inviting, ready for your culinary adventures.\r\n\r\nThe unfinished basement provides endless possibilities for customization—create a playroom, home office, or extra living space to suit your needs.\r\n\r\nOutside, the property boasts a generous yard space, ideal for kids, pets, or entertaining. This charming bungalow is perfect for growing families or first-time buyers looking for a home with plenty of potential. (id:54532)
Property Details
| MLS® Number | N10439448 |
| Property Type | Single Family |
| Community Name | Alcona |
| ParkingSpaceTotal | 6 |
| Structure | Deck |
Building
| BathroomTotal | 2 |
| BedroomsAboveGround | 3 |
| BedroomsTotal | 3 |
| Amenities | Fireplace(s) |
| Appliances | Dishwasher, Dryer, Garage Door Opener, Range, Refrigerator, Washer, Window Coverings |
| ArchitecturalStyle | Raised Bungalow |
| BasementDevelopment | Partially Finished |
| BasementType | Full (partially Finished) |
| ConstructionStyleAttachment | Detached |
| CoolingType | Central Air Conditioning |
| ExteriorFinish | Brick |
| FireProtection | Alarm System |
| FireplacePresent | Yes |
| FireplaceTotal | 1 |
| FoundationType | Block |
| HeatingFuel | Natural Gas |
| HeatingType | Hot Water Radiator Heat |
| StoriesTotal | 1 |
| Type | House |
| UtilityWater | Municipal Water |
Parking
| Attached Garage |
Land
| Acreage | No |
| Sewer | Sanitary Sewer |
| SizeDepth | 110 Ft |
| SizeFrontage | 47 Ft |
| SizeIrregular | 47 X 110 Ft |
| SizeTotalText | 47 X 110 Ft|under 1/2 Acre |
| ZoningDescription | R2 |
Rooms
| Level | Type | Length | Width | Dimensions |
|---|---|---|---|---|
| Basement | Other | 4.32 m | 2.13 m | 4.32 m x 2.13 m |
| Basement | Other | 4.32 m | 2.13 m | 4.32 m x 2.13 m |
| Basement | Laundry Room | 4.32 m | 2.39 m | 4.32 m x 2.39 m |
| Basement | Laundry Room | 4.32 m | 2.39 m | 4.32 m x 2.39 m |
| Basement | Recreational, Games Room | 11.79 m | 8.86 m | 11.79 m x 8.86 m |
| Basement | Recreational, Games Room | 11.79 m | 8.86 m | 11.79 m x 8.86 m |
| Main Level | Living Room | 6.1 m | 6.17 m | 6.1 m x 6.17 m |
| Main Level | Living Room | 6.1 m | 6.17 m | 6.1 m x 6.17 m |
| Main Level | Kitchen | 3.4 m | 3.35 m | 3.4 m x 3.35 m |
| Main Level | Kitchen | 3.4 m | 3.35 m | 3.4 m x 3.35 m |
| Main Level | Dining Room | 3.35 m | 3.12 m | 3.35 m x 3.12 m |
| Main Level | Dining Room | 3.35 m | 3.12 m | 3.35 m x 3.12 m |
| Main Level | Primary Bedroom | 5.33 m | 3.86 m | 5.33 m x 3.86 m |
| Main Level | Primary Bedroom | 5.33 m | 3.86 m | 5.33 m x 3.86 m |
| Main Level | Bathroom | 3.66 m | 1.52 m | 3.66 m x 1.52 m |
| Main Level | Bathroom | 3.66 m | 1.52 m | 3.66 m x 1.52 m |
| Main Level | Bedroom | 3.86 m | 2.72 m | 3.86 m x 2.72 m |
| Main Level | Bedroom | 3.86 m | 2.72 m | 3.86 m x 2.72 m |
| Main Level | Bedroom | 3.05 m | 2.74 m | 3.05 m x 2.74 m |
| Main Level | Bedroom | 3.05 m | 2.74 m | 3.05 m x 2.74 m |
| Main Level | Bathroom | 2.74 m | 1.52 m | 2.74 m x 1.52 m |
| Main Level | Bathroom | 2.74 m | 1.52 m | 2.74 m x 1.52 m |
Utilities
| Cable | Installed |
| Wireless | Available |
https://www.realtor.ca/real-estate/27423990/1296-gina-street-innisfil-alcona-alcona
Interested?
Contact us for more information
Martina Winstone
Salesperson
No Favourites Found

Sotheby's International Realty Canada,
Brokerage
243 Hurontario St,
Collingwood, ON L9Y 2M1
Office: 705 416 1499
Rioux Baker Davies Team Contacts

Sherry Rioux Team Lead
-
705-443-2793705-443-2793
-
Email SherryEmail Sherry

Emma Baker Team Lead
-
705-444-3989705-444-3989
-
Email EmmaEmail Emma

Craig Davies Team Lead
-
289-685-8513289-685-8513
-
Email CraigEmail Craig

Jacki Binnie Sales Representative
-
705-441-1071705-441-1071
-
Email JackiEmail Jacki

Hollie Knight Sales Representative
-
705-994-2842705-994-2842
-
Email HollieEmail Hollie

Manar Vandervecht Sales Representative
-
647-267-6700647-267-6700
-
Email ManarEmail Manar

Michael Maish Sales Representative
-
706-606-5814706-606-5814
-
Email MichaelEmail Michael

Almira Haupt Finance Administrator
-
705-416-1499705-416-1499
-
Email AlmiraEmail Almira
Google Reviews

































No Favourites Found

The trademarks REALTOR®, REALTORS®, and the REALTOR® logo are controlled by The Canadian Real Estate Association (CREA) and identify real estate professionals who are members of CREA. The trademarks MLS®, Multiple Listing Service® and the associated logos are owned by The Canadian Real Estate Association (CREA) and identify the quality of services provided by real estate professionals who are members of CREA. The trademark DDF® is owned by The Canadian Real Estate Association (CREA) and identifies CREA's Data Distribution Facility (DDF®)
December 04 2024 02:06:14
Muskoka Haliburton Orillia – The Lakelands Association of REALTORS®
Royal LePage Lakes Of Muskoka Realty
Quick Links
-
HomeHome
-
About UsAbout Us
-
Rental ServiceRental Service
-
Listing SearchListing Search
-
10 Advantages10 Advantages
-
ContactContact
Contact Us
-
243 Hurontario St,243 Hurontario St,
Collingwood, ON L9Y 2M1
Collingwood, ON L9Y 2M1 -
705 416 1499705 416 1499
-
riouxbakerteam@sothebysrealty.cariouxbakerteam@sothebysrealty.ca
© 2024 Rioux Baker Davies Team
-
The Blue MountainsThe Blue Mountains
-
Privacy PolicyPrivacy Policy




