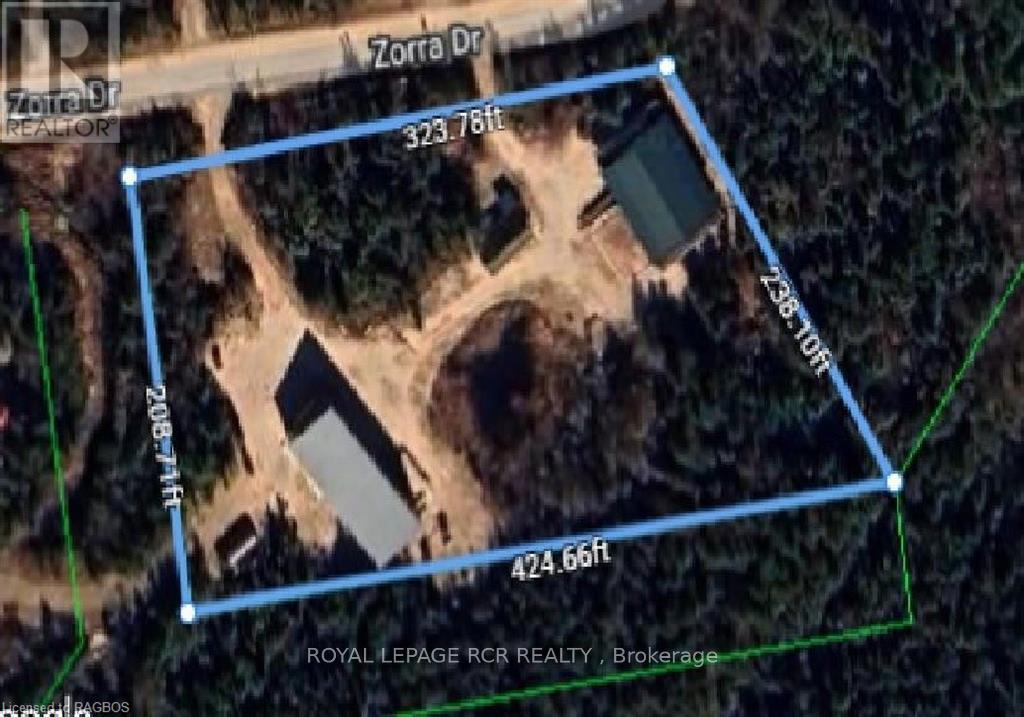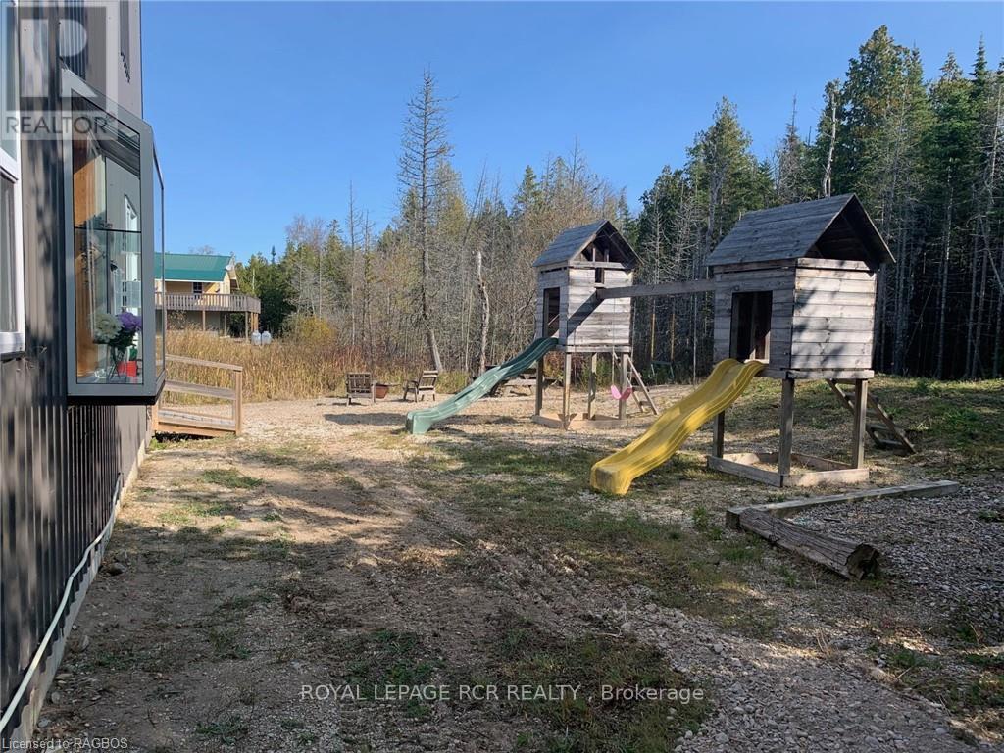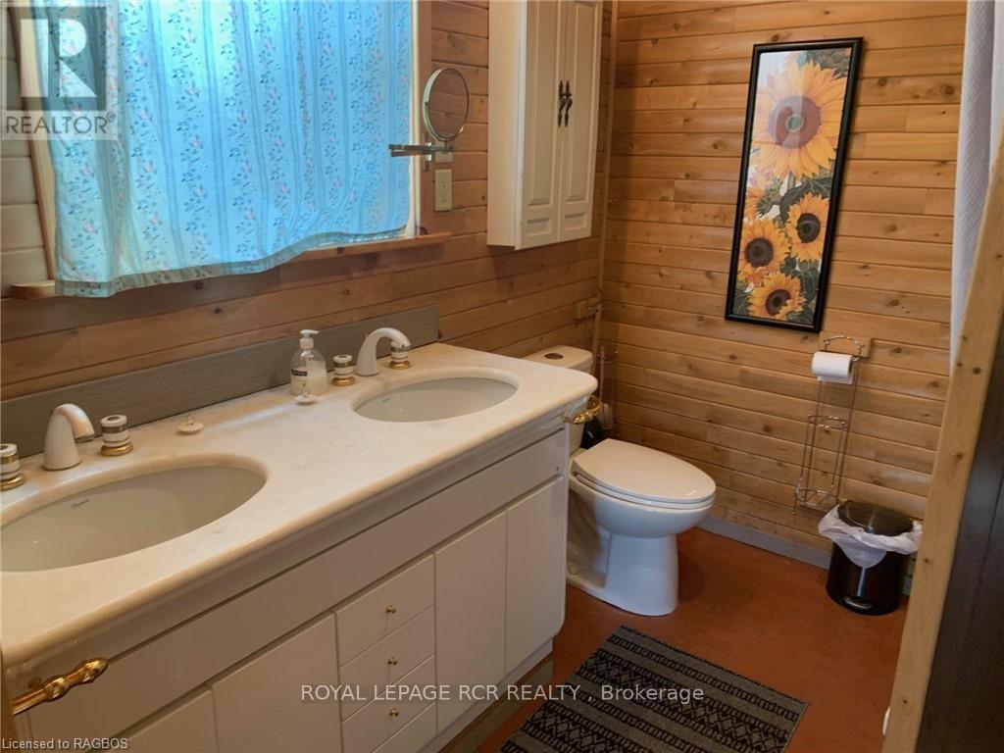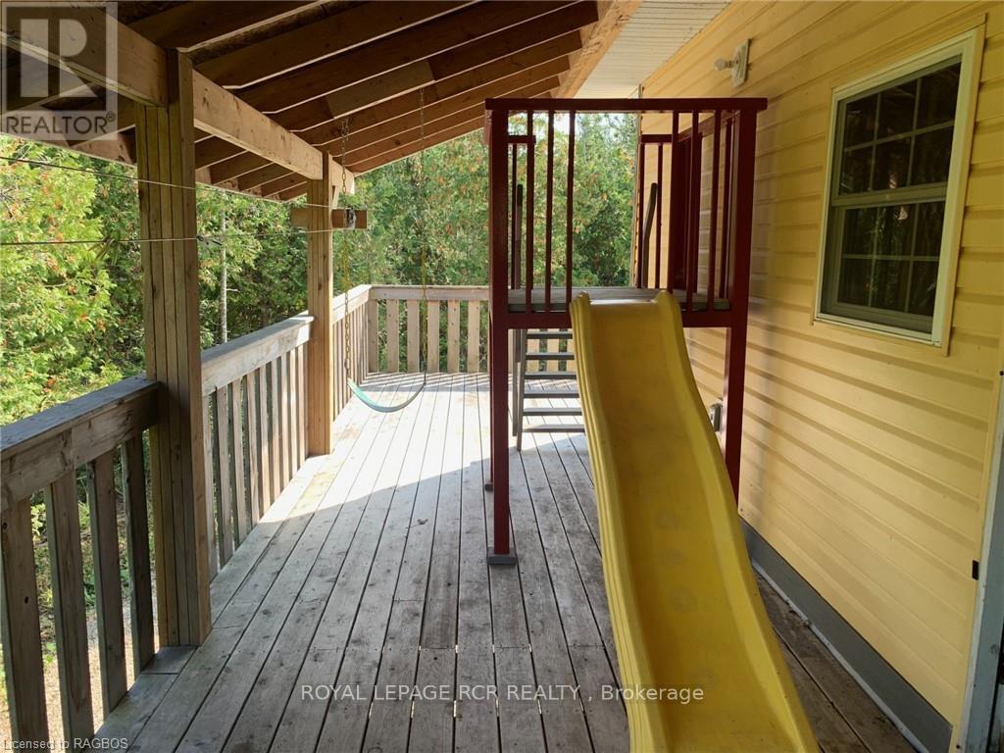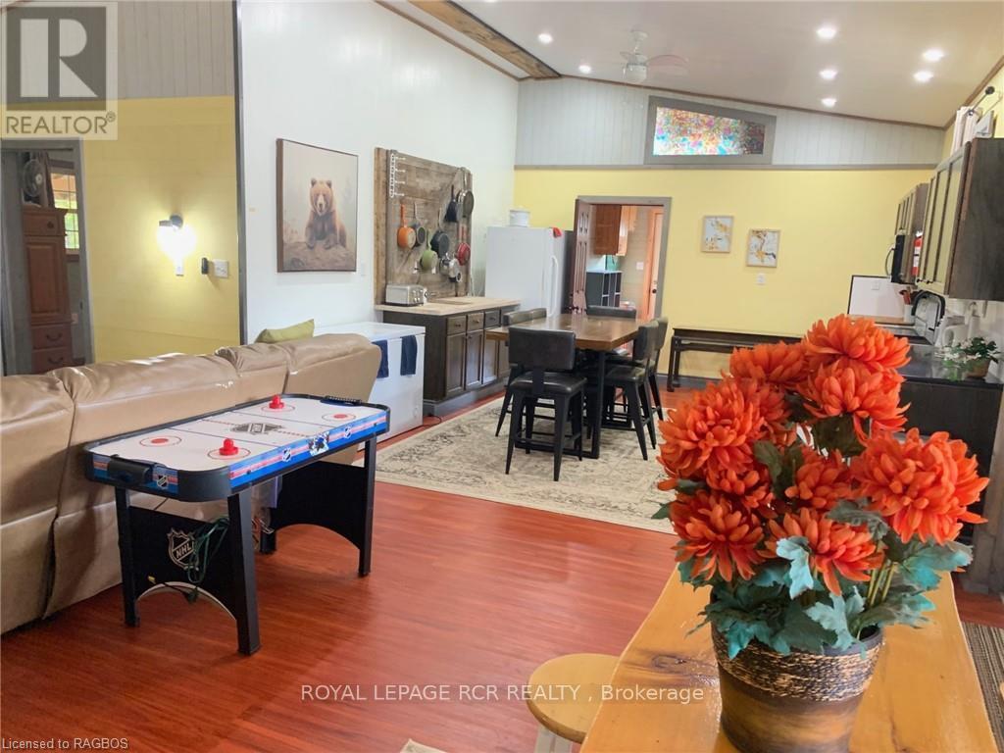$1,950,000
2 AMAZING 2900 SQ FT BUILDINGS ON THE SAME PROPERTY on separate septic with shared well. Talk about paradise. 17 ZORRA has a newer building with massive shop and 3 bedroom residence with primary suite on upper level all on separate septic system very nicely appointed with newer finishes and did I mention the 39ft X 31ft shop wow there is a lovely pond in between the homes, 13 ZORRA offers 3 bedrooms 2.5 bathroom 2900 sq ft ranch style 2 story with large main level with 3 separate rooms for den, office, gym or storage let your imagination run wild also new bathroom a with laundry and separate entrances\r\nThe Upper level offer 3 bedrooms !.5 bathrooms large open concept kitchen/dinning/living room with double doors facing the pond opening to a wrap around deck with kids area all on just about an acre of property and just steps to lake Huron (id:54532)
Property Details
| MLS® Number | X11879911 |
| Property Type | Single Family |
| Community Name | Northern Bruce Peninsula |
| Equipment Type | Propane Tank |
| Features | Flat Site |
| Parking Space Total | 12 |
| Rental Equipment Type | Propane Tank |
| Structure | Deck, Porch, Workshop |
Building
| Bathroom Total | 5 |
| Bedrooms Above Ground | 6 |
| Bedrooms Total | 6 |
| Amenities | Fireplace(s), Separate Heating Controls |
| Appliances | Water Heater, Furniture, Microwave, Oven, Range, Refrigerator |
| Basement Features | Separate Entrance, Walk Out |
| Basement Type | N/a |
| Construction Style Attachment | Detached |
| Exterior Finish | Concrete, Steel |
| Fire Protection | Smoke Detectors |
| Fireplace Present | Yes |
| Fireplace Total | 2 |
| Foundation Type | Poured Concrete |
| Half Bath Total | 1 |
| Heating Fuel | Propane |
| Heating Type | Radiant Heat |
| Stories Total | 2 |
| Type | House |
| Utility Water | Drilled Well |
Parking
| Attached Garage | |
| No Garage |
Land
| Access Type | Year-round Access |
| Acreage | No |
| Landscape Features | Landscaped |
| Sewer | Septic System |
| Size Irregular | 166.18 X 233.39 Acre |
| Size Total Text | 166.18 X 233.39 Acre|1/2 - 1.99 Acres |
| Surface Water | Pond Or Stream |
| Zoning Description | R2 |
Rooms
| Level | Type | Length | Width | Dimensions |
|---|---|---|---|---|
| Second Level | Living Room | 8.08 m | 4.65 m | 8.08 m x 4.65 m |
| Second Level | Bedroom | 2.9 m | 3.05 m | 2.9 m x 3.05 m |
| Second Level | Bedroom | 2.9 m | 3.05 m | 2.9 m x 3.05 m |
| Second Level | Bathroom | 2.3 m | 2.3 m | 2.3 m x 2.3 m |
| Second Level | Primary Bedroom | 4.42 m | 3.56 m | 4.42 m x 3.56 m |
| Second Level | Bathroom | 2.74 m | 3.66 m | 2.74 m x 3.66 m |
| Second Level | Laundry Room | 1.98 m | 2.95 m | 1.98 m x 2.95 m |
| Second Level | Bedroom | 5.18 m | 5.59 m | 5.18 m x 5.59 m |
| Second Level | Bedroom | 5.59 m | 4.11 m | 5.59 m x 4.11 m |
| Second Level | Living Room | 6.1 m | 4.88 m | 6.1 m x 4.88 m |
| Second Level | Bathroom | 3.5 m | 2.6 m | 3.5 m x 2.6 m |
| Second Level | Primary Bedroom | 4.72 m | 3.35 m | 4.72 m x 3.35 m |
| Second Level | Foyer | 2.9 m | 2.74 m | 2.9 m x 2.74 m |
| Second Level | Kitchen | 4.88 m | 4.27 m | 4.88 m x 4.27 m |
| Main Level | Living Room | 7.01 m | 5.18 m | 7.01 m x 5.18 m |
| Main Level | Bathroom | 3.1 m | 3.1 m | 3.1 m x 3.1 m |
| Main Level | Other | 4.57 m | 4.27 m | 4.57 m x 4.27 m |
| Main Level | Living Room | 7.32 m | 3.35 m | 7.32 m x 3.35 m |
| Main Level | Other | 9.14 m | 4.88 m | 9.14 m x 4.88 m |
| Main Level | Workshop | 11.89 m | 9.45 m | 11.89 m x 9.45 m |
| Main Level | Sitting Room | 4.27 m | 4.57 m | 4.27 m x 4.57 m |
| Main Level | Bathroom | 2.5 m | 2.1 m | 2.5 m x 2.1 m |
| Main Level | Den | 3.17 m | 3.38 m | 3.17 m x 3.38 m |
| Main Level | Exercise Room | 3.45 m | 3.17 m | 3.45 m x 3.17 m |
| Main Level | Other | 3.17 m | 4.67 m | 3.17 m x 4.67 m |
| Main Level | Games Room | 3.35 m | 3.4 m | 3.35 m x 3.4 m |
Utilities
| Wireless | Available |
Contact Us
Contact us for more information
Mark Wunderlich
Broker
www.wedoourhomework.ca/
www.facebook.com/
twitter.com/TeamWunderlich
www.linkedin.com/profile/view
No Favourites Found

Sotheby's International Realty Canada,
Brokerage
243 Hurontario St,
Collingwood, ON L9Y 2M1
Office: 705 416 1499
Rioux Baker Davies Team Contacts

Sherry Rioux Team Lead
-
705-443-2793705-443-2793
-
Email SherryEmail Sherry

Emma Baker Team Lead
-
705-444-3989705-444-3989
-
Email EmmaEmail Emma

Craig Davies Team Lead
-
289-685-8513289-685-8513
-
Email CraigEmail Craig

Jacki Binnie Sales Representative
-
705-441-1071705-441-1071
-
Email JackiEmail Jacki

Hollie Knight Sales Representative
-
705-994-2842705-994-2842
-
Email HollieEmail Hollie

Manar Vandervecht Real Estate Broker
-
647-267-6700647-267-6700
-
Email ManarEmail Manar

Michael Maish Sales Representative
-
706-606-5814706-606-5814
-
Email MichaelEmail Michael

Almira Haupt Finance Administrator
-
705-416-1499705-416-1499
-
Email AlmiraEmail Almira
Google Reviews









































No Favourites Found

The trademarks REALTOR®, REALTORS®, and the REALTOR® logo are controlled by The Canadian Real Estate Association (CREA) and identify real estate professionals who are members of CREA. The trademarks MLS®, Multiple Listing Service® and the associated logos are owned by The Canadian Real Estate Association (CREA) and identify the quality of services provided by real estate professionals who are members of CREA. The trademark DDF® is owned by The Canadian Real Estate Association (CREA) and identifies CREA's Data Distribution Facility (DDF®)
February 26 2025 04:58:02
The Lakelands Association of REALTORS®
Royal LePage Rcr Realty
Quick Links
-
HomeHome
-
About UsAbout Us
-
Rental ServiceRental Service
-
Listing SearchListing Search
-
10 Advantages10 Advantages
-
ContactContact
Contact Us
-
243 Hurontario St,243 Hurontario St,
Collingwood, ON L9Y 2M1
Collingwood, ON L9Y 2M1 -
705 416 1499705 416 1499
-
riouxbakerteam@sothebysrealty.cariouxbakerteam@sothebysrealty.ca
© 2025 Rioux Baker Davies Team
-
The Blue MountainsThe Blue Mountains
-
Privacy PolicyPrivacy Policy
