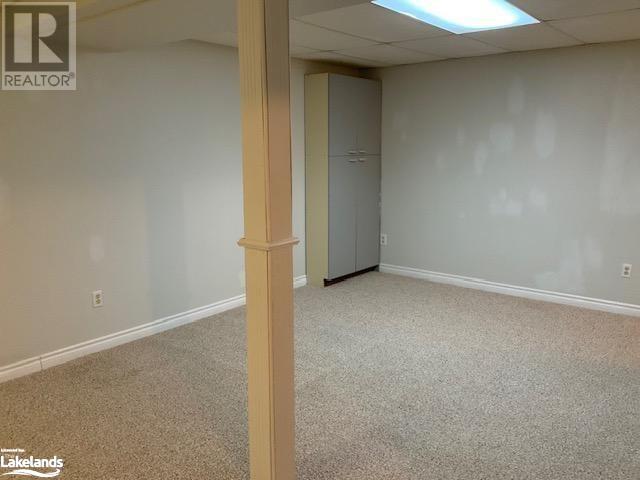LOADING
$475,000
Welcome to 13 Corbeau Cres. This property has 3 beds, 2 baths, forced air-gas heat and is move-in ready! Freshly painted. Full finished basement with 2pc bath and laundry. 100 amp breaker panel. Fully fenced back yard perfect for little ones or pets. Side deck with inside entry. New roof and furnace 2022. Sitting on a quiet crescent in the heart of Penetanguishene. Easy access to schools, walking distance to fabulous shopping, restaurants, local markets, a variety of recreational activities including fishing, hiking, skiing, golf, biking, hockey arena and parks. Don't miss out on this exceptional opportunity to be a part of this amazing community. Contact today to make 13 Corbeau Cres. your new home! (id:54532)
Property Details
| MLS® Number | 40624194 |
| Property Type | Single Family |
| AmenitiesNearBy | Beach, Hospital, Marina, Playground, Shopping |
| CommunityFeatures | Community Centre |
| EquipmentType | Water Heater |
| Features | Crushed Stone Driveway |
| ParkingSpaceTotal | 4 |
| RentalEquipmentType | Water Heater |
| Structure | Shed |
Building
| BathroomTotal | 2 |
| BedroomsAboveGround | 3 |
| BedroomsTotal | 3 |
| Appliances | Refrigerator, Stove |
| ArchitecturalStyle | 2 Level |
| BasementDevelopment | Finished |
| BasementType | Full (finished) |
| ConstructedDate | 1989 |
| ConstructionStyleAttachment | Semi-detached |
| CoolingType | None |
| ExteriorFinish | Brick, Vinyl Siding |
| HalfBathTotal | 1 |
| HeatingFuel | Natural Gas |
| HeatingType | Forced Air |
| StoriesTotal | 2 |
| SizeInterior | 1456 Sqft |
| Type | House |
| UtilityWater | Municipal Water |
Land
| AccessType | Road Access, Highway Access |
| Acreage | No |
| FenceType | Fence |
| LandAmenities | Beach, Hospital, Marina, Playground, Shopping |
| Sewer | Municipal Sewage System |
| SizeDepth | 121 Ft |
| SizeFrontage | 38 Ft |
| SizeTotalText | Under 1/2 Acre |
| ZoningDescription | R3 |
Rooms
| Level | Type | Length | Width | Dimensions |
|---|---|---|---|---|
| Second Level | 4pc Bathroom | 7'5'' x 7'5'' | ||
| Second Level | Bedroom | 11'5'' x 8'0'' | ||
| Second Level | Bedroom | 11'0'' x 8'5'' | ||
| Second Level | Primary Bedroom | 11'5'' x 10'5'' | ||
| Basement | Laundry Room | 7'0'' x 5'5'' | ||
| Basement | 2pc Bathroom | 5'0'' x 7'0'' | ||
| Basement | Recreation Room | 22'0'' x 13'0'' | ||
| Main Level | Living Room | 13'5'' x 11'5'' | ||
| Main Level | Dining Room | 10'7'' x 8'5'' | ||
| Main Level | Kitchen | 12'0'' x 10'5'' |
Utilities
| Electricity | Available |
| Natural Gas | Available |
https://www.realtor.ca/real-estate/27216465/13-corbeau-crescent-penetanguishene
Interested?
Contact us for more information
Bobbie Dupuis
Broker
Nick Dupuis
Salesperson
No Favourites Found

Sotheby's International Realty Canada, Brokerage
243 Hurontario St,
Collingwood, ON L9Y 2M1
Rioux Baker Team Contacts
Click name for contact details.
Sherry Rioux*
Direct: 705-443-2793
EMAIL SHERRY
Emma Baker*
Direct: 705-444-3989
EMAIL EMMA
Jacki Binnie**
Direct: 705-441-1071
EMAIL JACKI
Craig Davies**
Direct: 289-685-8513
EMAIL CRAIG
Hollie Knight**
Direct: 705-994-2842
EMAIL HOLLIE
Almira Haupt***
Direct: 705-416-1499 ext. 25
EMAIL ALMIRA
Lori York**
Direct: 705 606-6442
EMAIL LORI
*Broker **Sales Representative ***Admin
No Favourites Found
Ask a Question
[
]

The trademarks REALTOR®, REALTORS®, and the REALTOR® logo are controlled by The Canadian Real Estate Association (CREA) and identify real estate professionals who are members of CREA. The trademarks MLS®, Multiple Listing Service® and the associated logos are owned by The Canadian Real Estate Association (CREA) and identify the quality of services provided by real estate professionals who are members of CREA. The trademark DDF® is owned by The Canadian Real Estate Association (CREA) and identifies CREA's Data Distribution Facility (DDF®)
July 25 2024 07:21:47
Muskoka Haliburton Orillia – The Lakelands Association of REALTORS®
RE/MAX Georgian Bay Realty Ltd., Brokerage (Tiny), RE/MAX Georgian Bay Realty Ltd., Brokerage (King St - Unit B)






























