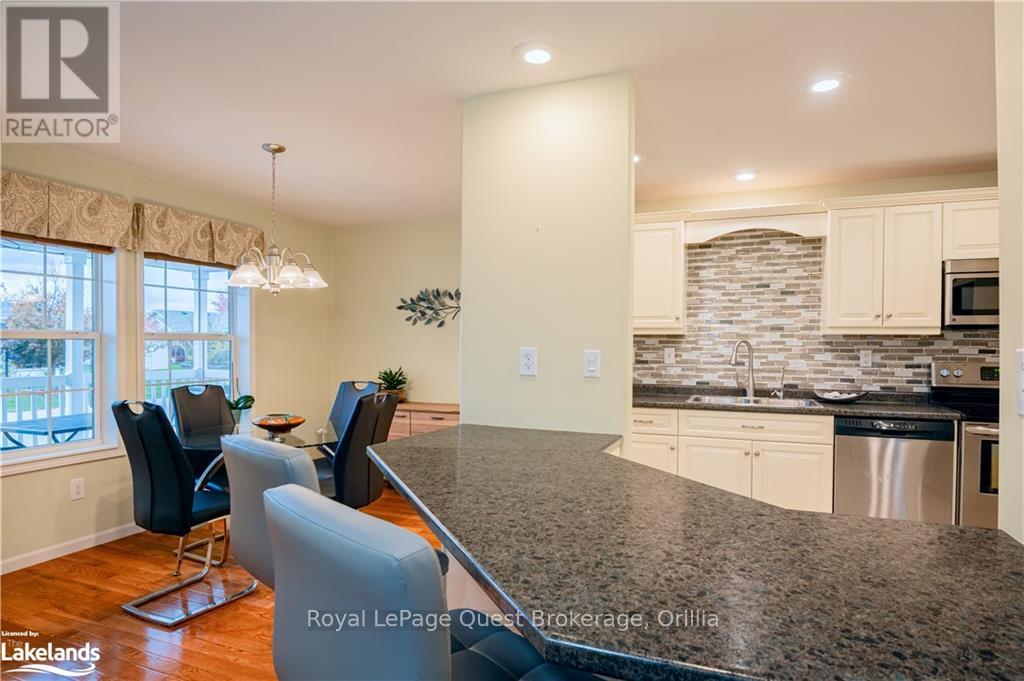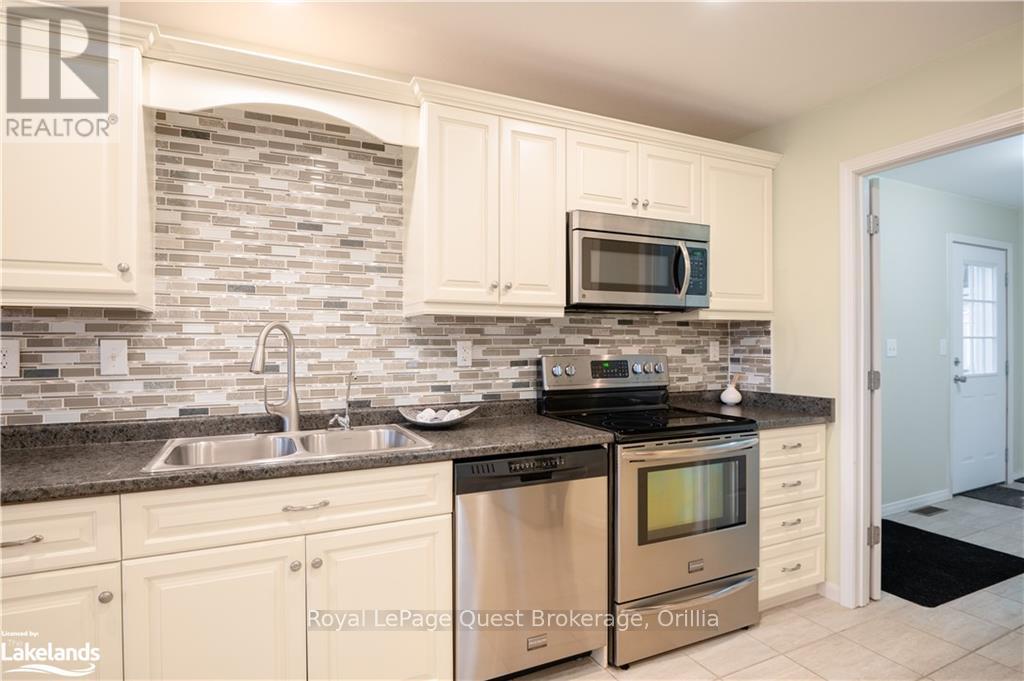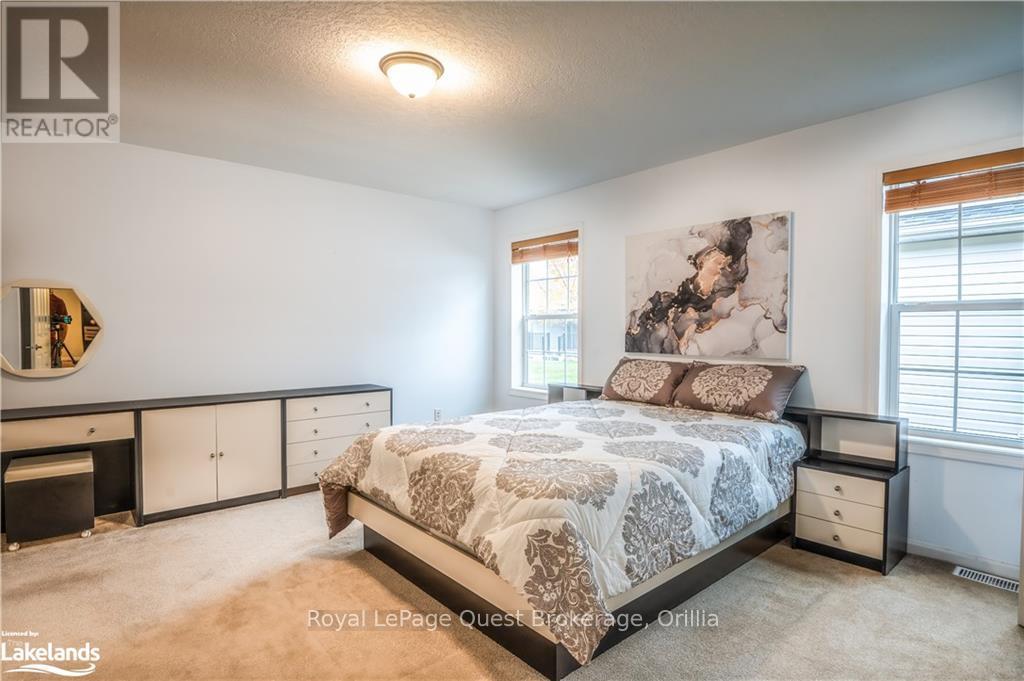$574,900
This delightful bungalow is located in the sought-after Park Place community, designed for adult lifestyle living in beautiful Wasaga Beach. This home offers a perfect blend of comfort and convenience, ideal for those looking to enjoy a relaxed, active lifestyle. The "Wasaga" model is 1,386 sq.ft. featuring a spacious primary bedroom with an ensuite bathroom and a walk-in closet. The home boasts gleaming hardwood flooring and a cozy natural gas fireplace. There's inside entry from a heated double car garage leading to a main floor laundry area with access to the back deck and a covered front porch allows you to savor evening sunsets. The kitchen is well-equipped with stainless steel appliances that are included. Additional storage is available in the concrete-floored crawl space, which has inside access.\r\nThis property is perfect for those looking to downsize without sacrificing quality of life. Experience the best of adult lifestyle living at 13 Marvin Gardens Boulevard! (id:54532)
Property Details
| MLS® Number | S10438964 |
| Property Type | Single Family |
| Community Name | Wasaga Beach |
| Features | Flat Site |
| Parking Space Total | 4 |
| Structure | Deck, Porch |
Building
| Bathroom Total | 2 |
| Bedrooms Above Ground | 2 |
| Bedrooms Total | 2 |
| Appliances | Water Meter, Dishwasher, Dryer, Refrigerator, Stove, Washer, Window Coverings |
| Architectural Style | Bungalow |
| Basement Development | Unfinished |
| Basement Type | Crawl Space (unfinished) |
| Construction Style Attachment | Detached |
| Cooling Type | Central Air Conditioning |
| Exterior Finish | Shingles, Stone |
| Fireplace Present | Yes |
| Foundation Type | Concrete |
| Heating Fuel | Natural Gas |
| Heating Type | Forced Air |
| Stories Total | 1 |
| Type | House |
| Utility Water | Municipal Water |
Parking
| Attached Garage | |
| Garage | |
| Inside Entry |
Land
| Acreage | No |
| Sewer | Sanitary Sewer |
| Zoning Description | Ru |
Rooms
| Level | Type | Length | Width | Dimensions |
|---|---|---|---|---|
| Main Level | Kitchen | 3.89 m | 3.33 m | 3.89 m x 3.33 m |
| Main Level | Dining Room | 3.89 m | 2.87 m | 3.89 m x 2.87 m |
| Main Level | Living Room | 6.22 m | 4.01 m | 6.22 m x 4.01 m |
| Main Level | Bathroom | Measurements not available | ||
| Main Level | Primary Bedroom | 4.67 m | 4.62 m | 4.67 m x 4.62 m |
| Main Level | Bathroom | Measurements not available | ||
| Main Level | Bedroom | 3.81 m | 2.87 m | 3.81 m x 2.87 m |
| Main Level | Laundry Room | 3.48 m | 2.11 m | 3.48 m x 2.11 m |
https://www.realtor.ca/real-estate/27631899/13-marvin-gardens-boulevard-wasaga-beach-wasaga-beach
Contact Us
Contact us for more information
Dan Parnell
Salesperson
No Favourites Found

Sotheby's International Realty Canada,
Brokerage
243 Hurontario St,
Collingwood, ON L9Y 2M1
Office: 705 416 1499
Rioux Baker Davies Team Contacts

Sherry Rioux Team Lead
-
705-443-2793705-443-2793
-
Email SherryEmail Sherry

Emma Baker Team Lead
-
705-444-3989705-444-3989
-
Email EmmaEmail Emma

Craig Davies Team Lead
-
289-685-8513289-685-8513
-
Email CraigEmail Craig

Jacki Binnie Sales Representative
-
705-441-1071705-441-1071
-
Email JackiEmail Jacki

Hollie Knight Sales Representative
-
705-994-2842705-994-2842
-
Email HollieEmail Hollie

Manar Vandervecht Real Estate Broker
-
647-267-6700647-267-6700
-
Email ManarEmail Manar

Michael Maish Sales Representative
-
706-606-5814706-606-5814
-
Email MichaelEmail Michael

Almira Haupt Finance Administrator
-
705-416-1499705-416-1499
-
Email AlmiraEmail Almira
Google Reviews


































No Favourites Found

The trademarks REALTOR®, REALTORS®, and the REALTOR® logo are controlled by The Canadian Real Estate Association (CREA) and identify real estate professionals who are members of CREA. The trademarks MLS®, Multiple Listing Service® and the associated logos are owned by The Canadian Real Estate Association (CREA) and identify the quality of services provided by real estate professionals who are members of CREA. The trademark DDF® is owned by The Canadian Real Estate Association (CREA) and identifies CREA's Data Distribution Facility (DDF®)
February 21 2025 04:57:24
The Lakelands Association of REALTORS®
Royal LePage Quest
Quick Links
-
HomeHome
-
About UsAbout Us
-
Rental ServiceRental Service
-
Listing SearchListing Search
-
10 Advantages10 Advantages
-
ContactContact
Contact Us
-
243 Hurontario St,243 Hurontario St,
Collingwood, ON L9Y 2M1
Collingwood, ON L9Y 2M1 -
705 416 1499705 416 1499
-
riouxbakerteam@sothebysrealty.cariouxbakerteam@sothebysrealty.ca
© 2025 Rioux Baker Davies Team
-
The Blue MountainsThe Blue Mountains
-
Privacy PolicyPrivacy Policy



























