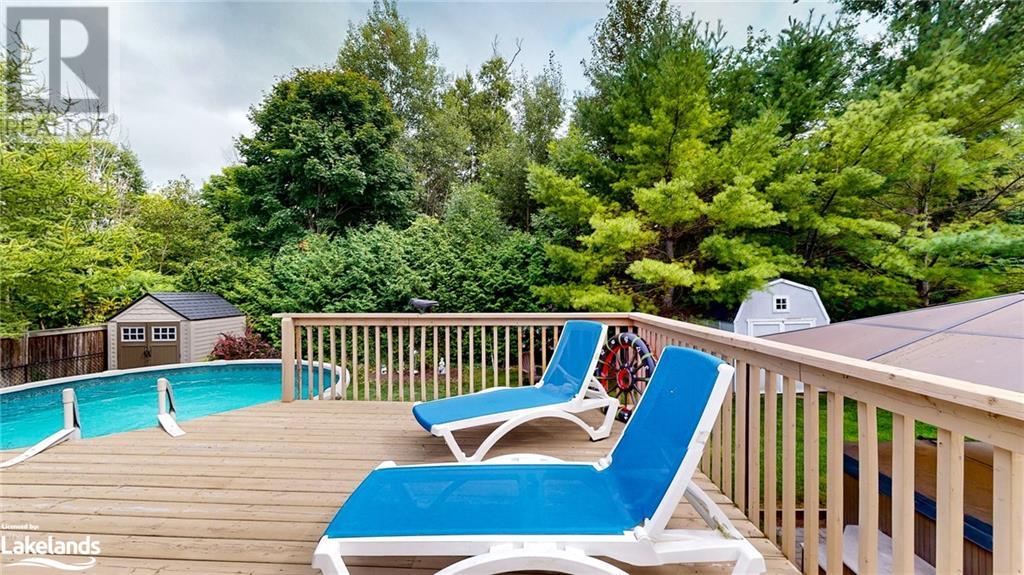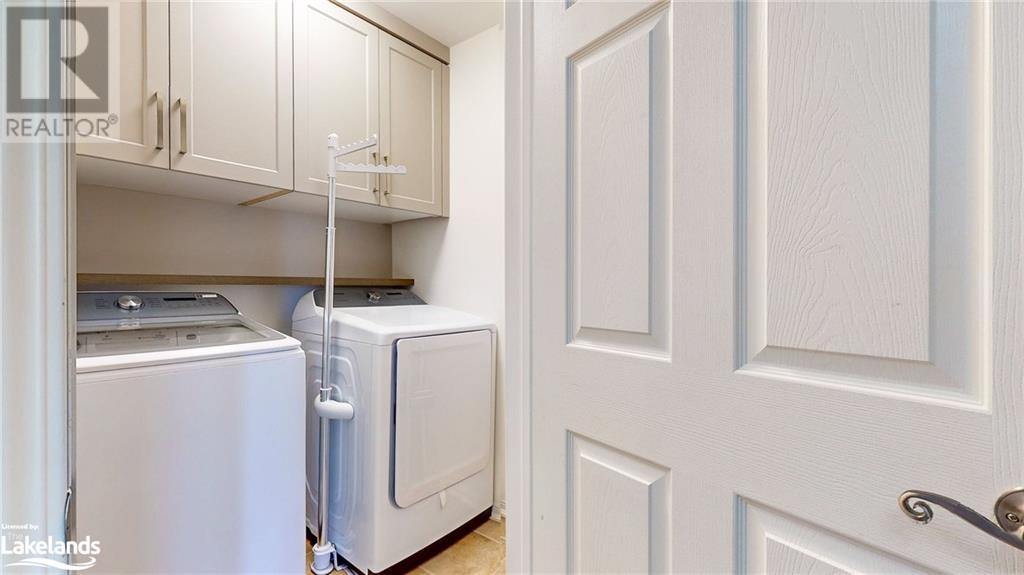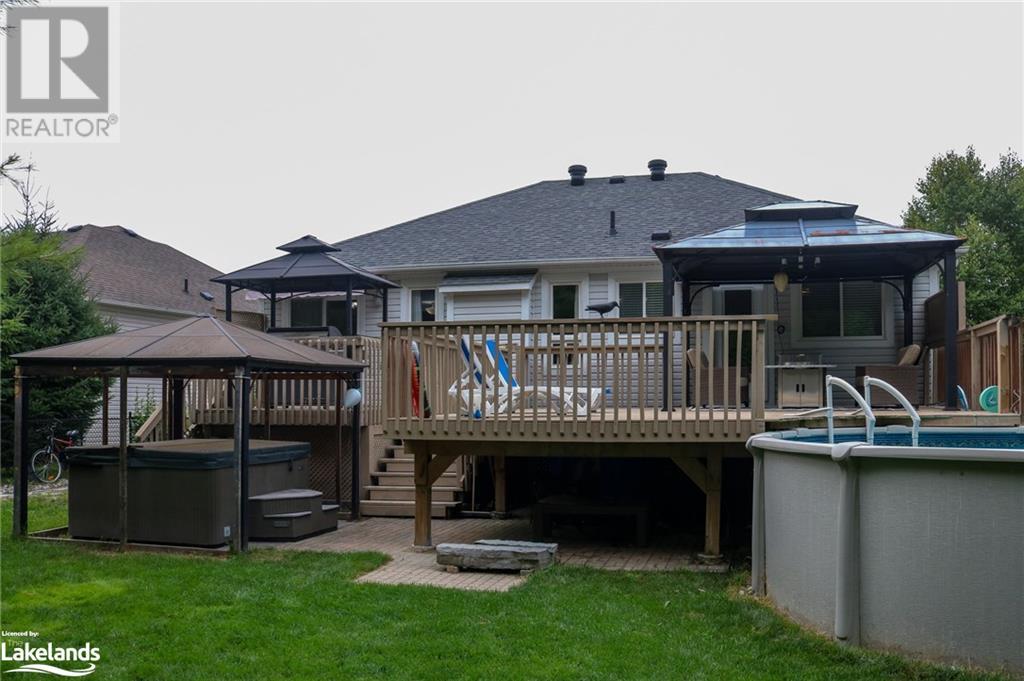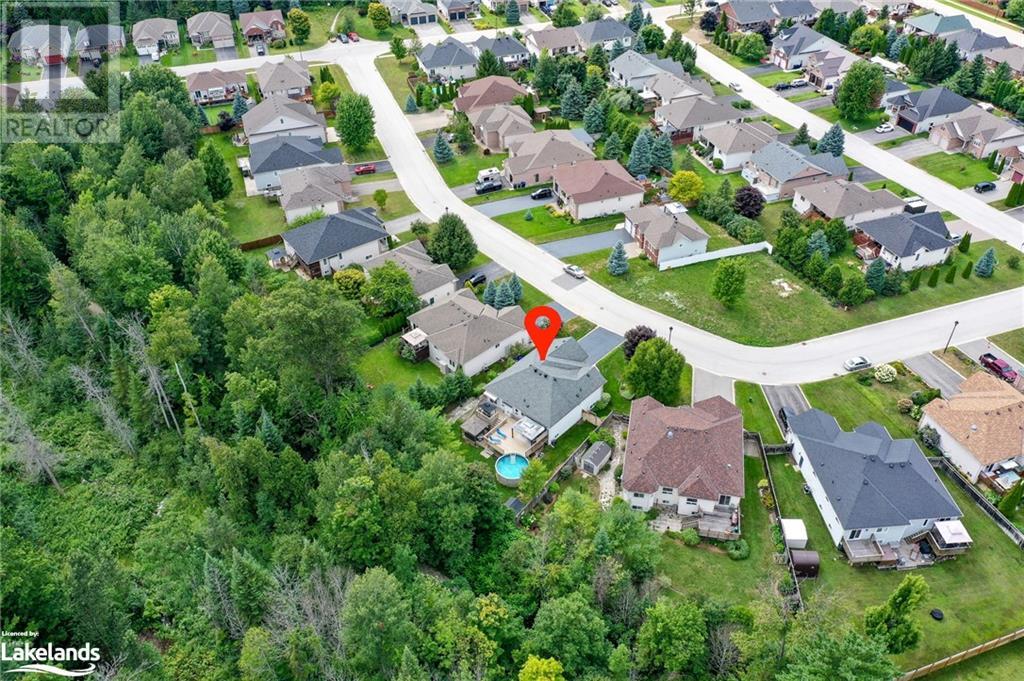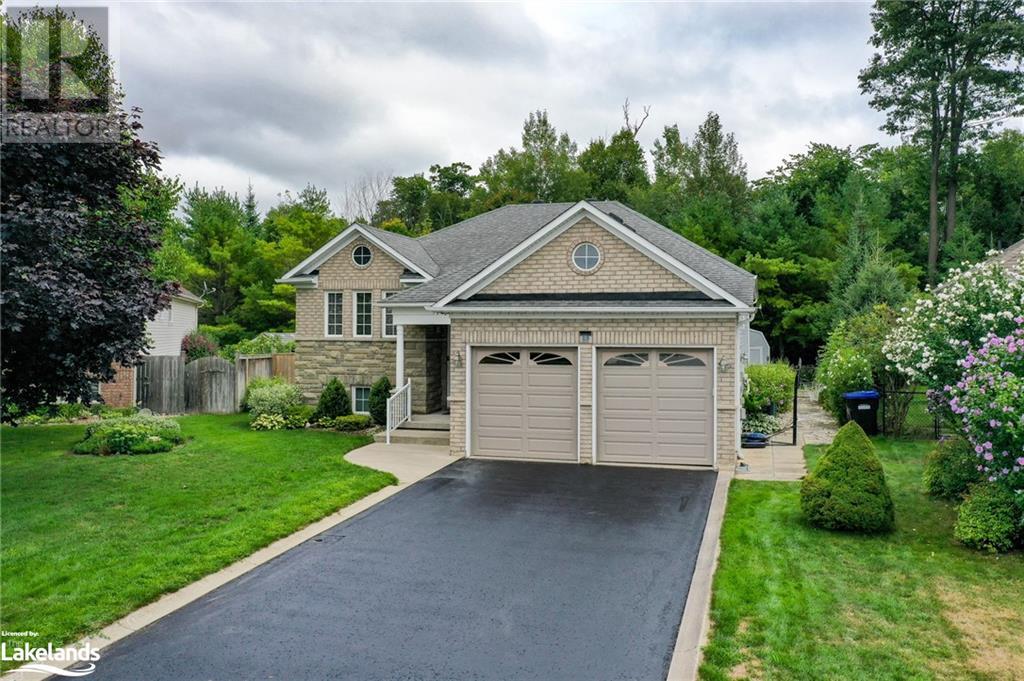LOADING
$824,500
Here is the glorious opportunity you have been waiting for to own a wonderfully maintained, beautifully updated home backing onto a private and well-treed, town-owned Greenbelt. This stunning home sits on a premium (in terms of size & location) lot & offers an open concept main floor living space with extensive use of top quality (3/4”) hardwood floors & crown moulding throughout. Features include upgraded granite counter-tops & stainless-steel appliances in kitchen, 2 gas fireplaces (one up/one down), 2 main-floor walkouts (one from eating area & one from Primary Bedroom) to massive deck overlooking the above-ground pool in the fenced & private rear yard. Other features include 3 main-floor bedrooms (or 2 + formal dining/family room), updated bathrooms (large 3pc. walk-in shower in Primary En-suite + 4 PC. Guest Bath) with granite counters & tiled floors. You’ll enjoy greeting your guests in the large foyer (double-door front entrance) with easy inside access to large, double garage. Lower-level features include large, open Family Room (with gas fireplace/stove), another Bedroom + Office (or 5th bedroom), & 3 PC. bath. Exterior features include double wide paved drive (parks 4 cars + 2 more in garage), in-ground lawn sprinkler system, fenced rear yard, heated above-ground pool, covered hot tub, multiple gazebos & decks, & so much more. Upgrades include new Washer & Dryer (2024), stainless-steel kitchen appliances (2018), shingles (2017), gas furnace & central air (2017), Hot Water on Demand, Water Softener, Central Vacuum. You honestly cannot pass up this opportunity to own this lovely home in a great neighbourhood within walking distance to the world’s longest freshwater beach along with a plethora of shopping opportunities (Superstore, Canadian Tire, Marks Work Warehouse, Shoppers, LCBO, Tim Hortons & several restaurants. And if fitness is important, you’ll back onto the Carly Patterson Trail System with links throughout Town for walking, hiking & biking. (id:54532)
Property Details
| MLS® Number | 40631194 |
| Property Type | Single Family |
| AmenitiesNearBy | Shopping |
| CommunicationType | High Speed Internet |
| CommunityFeatures | Quiet Area |
| EquipmentType | None |
| Features | Backs On Greenbelt, Conservation/green Belt, Paved Driveway, Sump Pump, Automatic Garage Door Opener |
| ParkingSpaceTotal | 6 |
| PoolType | Above Ground Pool |
| RentalEquipmentType | None |
| Structure | Shed |
Building
| BathroomTotal | 3 |
| BedroomsAboveGround | 3 |
| BedroomsBelowGround | 1 |
| BedroomsTotal | 4 |
| Appliances | Central Vacuum, Dishwasher, Dryer, Refrigerator, Water Softener, Washer, Microwave Built-in, Gas Stove(s), Window Coverings, Garage Door Opener |
| ArchitecturalStyle | Raised Bungalow |
| BasementDevelopment | Finished |
| BasementType | Full (finished) |
| ConstructedDate | 2005 |
| ConstructionStyleAttachment | Detached |
| CoolingType | Central Air Conditioning |
| ExteriorFinish | Brick Veneer, Vinyl Siding |
| FireplacePresent | Yes |
| FireplaceTotal | 2 |
| Fixture | Ceiling Fans |
| HeatingFuel | Natural Gas |
| HeatingType | Forced Air |
| StoriesTotal | 1 |
| SizeInterior | 2635 Sqft |
| Type | House |
| UtilityWater | Municipal Water |
Parking
| Attached Garage |
Land
| AccessType | Road Access |
| Acreage | No |
| LandAmenities | Shopping |
| LandscapeFeatures | Lawn Sprinkler, Landscaped |
| Sewer | Municipal Sewage System |
| SizeDepth | 125 Ft |
| SizeFrontage | 55 Ft |
| SizeTotalText | Under 1/2 Acre |
| ZoningDescription | R1 - Single Family Residential |
Rooms
| Level | Type | Length | Width | Dimensions |
|---|---|---|---|---|
| Lower Level | Utility Room | 13'2'' x 10'5'' | ||
| Lower Level | 3pc Bathroom | 8'2'' x 4'11'' | ||
| Lower Level | Office | 11'2'' x 10'1'' | ||
| Lower Level | Bedroom | 15'3'' x 10'2'' | ||
| Lower Level | Family Room | 24'11'' x 19'8'' | ||
| Main Level | Foyer | 8'0'' x 7'6'' | ||
| Main Level | Laundry Room | 5'6'' x 4'10'' | ||
| Main Level | 4pc Bathroom | 8'6'' x 5'9'' | ||
| Main Level | Bedroom | 12'10'' x 8'10'' | ||
| Main Level | Bedroom | 11'5'' x 10'1'' | ||
| Main Level | Full Bathroom | 12'3'' x 4'11'' | ||
| Main Level | Primary Bedroom | 17'4'' x 12'2'' | ||
| Main Level | Kitchen | 10'8'' x 9'0'' | ||
| Main Level | Dinette | 10'8'' x 9'0'' | ||
| Main Level | Living Room | 21'4'' x 11'3'' |
Utilities
| Electricity | Available |
| Natural Gas | Available |
| Telephone | Available |
https://www.realtor.ca/real-estate/27275236/13-old-hickory-lane-wasaga-beach
Interested?
Contact us for more information
Scott Campbell
Broker
Chad Campbell
Broker
No Favourites Found

Sotheby's International Realty Canada, Brokerage
243 Hurontario St,
Collingwood, ON L9Y 2M1
Rioux Baker Team Contacts
Click name for contact details.
Sherry Rioux*
Direct: 705-443-2793
EMAIL SHERRY
Emma Baker*
Direct: 705-444-3989
EMAIL EMMA
Jacki Binnie**
Direct: 705-441-1071
EMAIL JACKI
Craig Davies**
Direct: 289-685-8513
EMAIL CRAIG
Hollie Knight**
Direct: 705-994-2842
EMAIL HOLLIE
Almira Haupt***
Direct: 705-416-1499 ext. 25
EMAIL ALMIRA
No Favourites Found
Ask a Question
[
]

The trademarks REALTOR®, REALTORS®, and the REALTOR® logo are controlled by The Canadian Real Estate Association (CREA) and identify real estate professionals who are members of CREA. The trademarks MLS®, Multiple Listing Service® and the associated logos are owned by The Canadian Real Estate Association (CREA) and identify the quality of services provided by real estate professionals who are members of CREA. The trademark DDF® is owned by The Canadian Real Estate Association (CREA) and identifies CREA's Data Distribution Facility (DDF®)
August 19 2024 08:01:55
Muskoka Haliburton Orillia – The Lakelands Association of REALTORS®
Royal LePage Locations North (Collingwood Unit B) Brokerage



