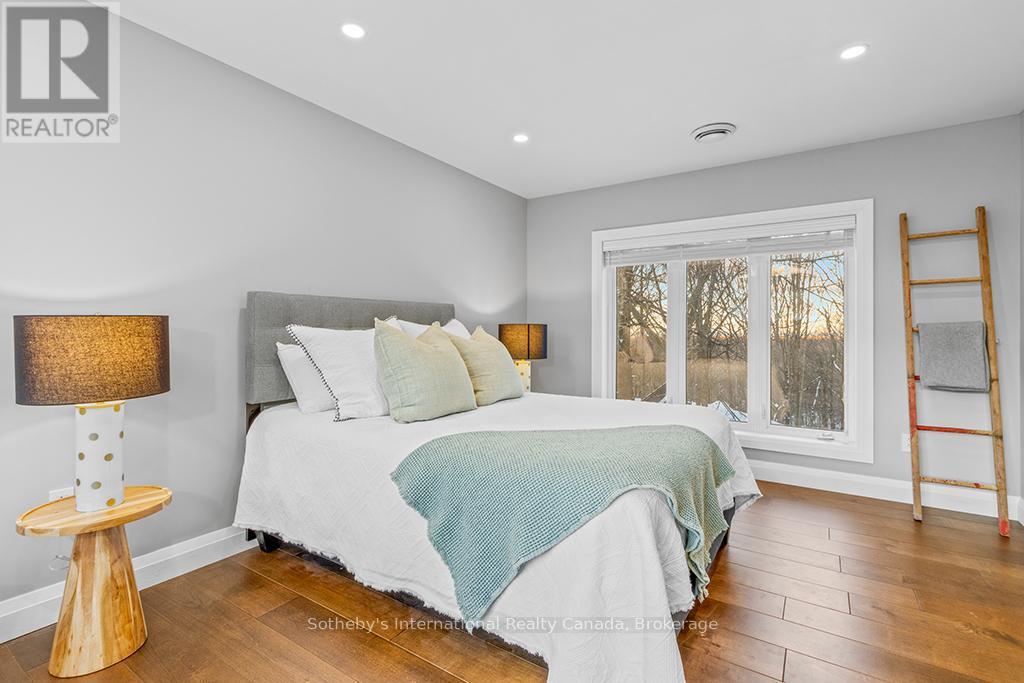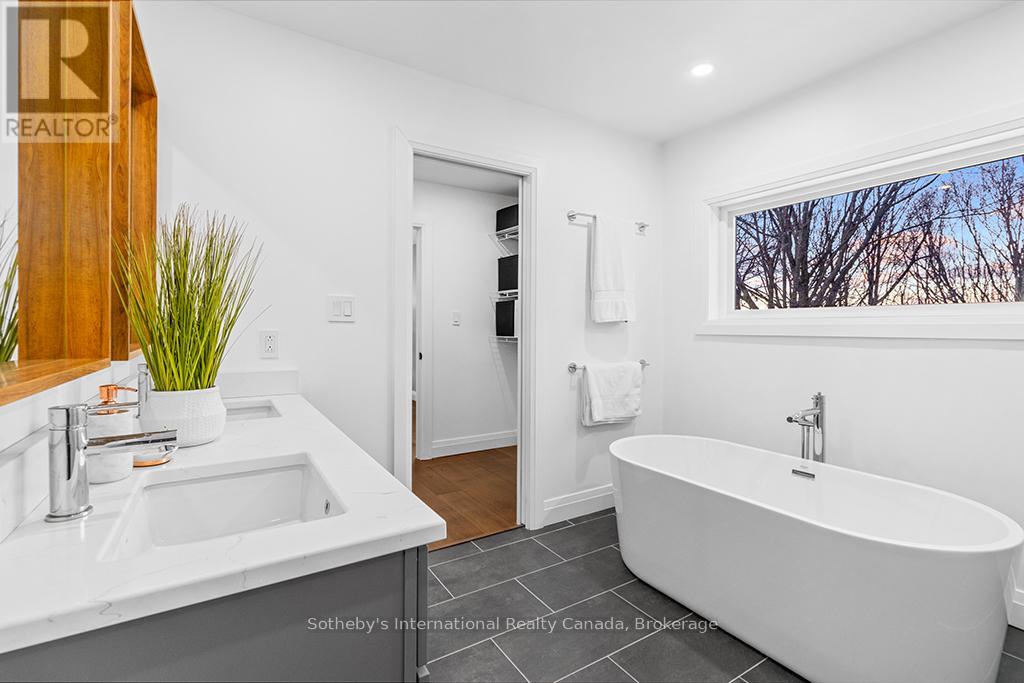$1,399,000
A Home That Embraces Nature. Welcome to a private sanctuary in one of The Blue Mountains most sought-after neighborhoods. This completely renovated modern home redefines luxury living, offering an unmatched connection to nature. Perched among the trees, it exudes the feeling of a sophisticated treehouse, where privacy, elegance, and serenity coexist.Step inside to discover a stunning open-concept design. Expansive windows frame breathtaking forest views, immersing you in the vibrant energy of every season. From summers lush greenery to the fiery palette of autumn, winters peaceful snow-draped landscapes, and the refreshing bloom of spring, this home invites you to live in harmony with natures ever-changing beauty. Designed for both relaxation and entertaining, the interiors are finished with meticulous attention to detail. Spacious wraparound decks with a hot tub provide the perfect outdoor retreat to unwind or gather with friends and family. Despite its serene surroundings, the home is just walking distance from the slopes of Blue Mountain and the charm of Blue Mountain Village. Excellent golf courses, the Georgian Trail for hiking and biking, and Georgian Bay for swimming and boating are only minutes away, along with all the amenities you need.This is more than a home; it is a lifestyle a rare opportunity to enjoy the perfect blend of modern comfort, natural beauty, ultimate privacy and perfect location! **** EXTRAS **** Bar Fridge, Built-In Appliances, Hot Tub, Skylight, Sump Pump, Upgraded Insulation, Water Heater Owned, Water Meter, Work Bench. (id:54532)
Property Details
| MLS® Number | X11923949 |
| Property Type | Single Family |
| Community Name | Blue Mountain Resort Area |
| Amenities Near By | Ski Area |
| Features | Cul-de-sac, Wooded Area, Irregular Lot Size, Ravine, Conservation/green Belt, Lighting, Carpet Free, Guest Suite, Sump Pump |
| Parking Space Total | 5 |
| Structure | Deck, Shed |
Building
| Bathroom Total | 4 |
| Bedrooms Above Ground | 3 |
| Bedrooms Total | 3 |
| Amenities | Fireplace(s) |
| Appliances | Hot Tub, Central Vacuum, Water Heater, Oven - Built-in, Range, Dishwasher, Dryer, Microwave, Refrigerator, Stove, Washer, Window Coverings |
| Basement Development | Finished |
| Basement Features | Walk Out, Walk-up |
| Basement Type | N/a (finished) |
| Construction Status | Insulation Upgraded |
| Construction Style Attachment | Detached |
| Cooling Type | Central Air Conditioning |
| Exterior Finish | Wood |
| Fire Protection | Smoke Detectors |
| Fireplace Present | Yes |
| Flooring Type | Hardwood |
| Foundation Type | Block |
| Half Bath Total | 1 |
| Heating Fuel | Natural Gas |
| Heating Type | Forced Air |
| Stories Total | 2 |
| Size Interior | 2,000 - 2,500 Ft2 |
| Type | House |
| Utility Water | Municipal Water |
Land
| Acreage | No |
| Land Amenities | Ski Area |
| Sewer | Sanitary Sewer |
| Size Depth | 227 Ft ,10 In |
| Size Frontage | 46 Ft ,10 In |
| Size Irregular | 46.9 X 227.9 Ft ; 46.85 X 227.86 X 109.94 X 206.63 |
| Size Total Text | 46.9 X 227.9 Ft ; 46.85 X 227.86 X 109.94 X 206.63 |
| Zoning Description | R2 Dh |
Rooms
| Level | Type | Length | Width | Dimensions |
|---|---|---|---|---|
| Second Level | Primary Bedroom | 3.43 m | 6.91 m | 3.43 m x 6.91 m |
| Second Level | Den | 4.09 m | 2.74 m | 4.09 m x 2.74 m |
| Lower Level | Bedroom | 4.09 m | 2.74 m | 4.09 m x 2.74 m |
| Lower Level | Living Room | 4.04 m | 8.08 m | 4.04 m x 8.08 m |
| Lower Level | Workshop | 6.35 m | 3.96 m | 6.35 m x 3.96 m |
| Main Level | Foyer | 4.27 m | 2.54 m | 4.27 m x 2.54 m |
| Main Level | Living Room | 4.42 m | 3.81 m | 4.42 m x 3.81 m |
| Main Level | Dining Room | 3.86 m | 3.96 m | 3.86 m x 3.96 m |
| Main Level | Kitchen | 4.2 m | 3.99 m | 4.2 m x 3.99 m |
| Main Level | Bedroom | 4.27 m | 3.4 m | 4.27 m x 3.4 m |
Utilities
| Cable | Installed |
| Sewer | Installed |
Contact Us
Contact us for more information
Meredith Cudney
Salesperson
No Favourites Found

Sotheby's International Realty Canada,
Brokerage
243 Hurontario St,
Collingwood, ON L9Y 2M1
Office: 705 416 1499
Rioux Baker Davies Team Contacts

Sherry Rioux Team Lead
-
705-443-2793705-443-2793
-
Email SherryEmail Sherry

Emma Baker Team Lead
-
705-444-3989705-444-3989
-
Email EmmaEmail Emma

Craig Davies Team Lead
-
289-685-8513289-685-8513
-
Email CraigEmail Craig

Jacki Binnie Sales Representative
-
705-441-1071705-441-1071
-
Email JackiEmail Jacki

Hollie Knight Sales Representative
-
705-994-2842705-994-2842
-
Email HollieEmail Hollie

Manar Vandervecht Real Estate Broker
-
647-267-6700647-267-6700
-
Email ManarEmail Manar

Michael Maish Sales Representative
-
706-606-5814706-606-5814
-
Email MichaelEmail Michael

Almira Haupt Finance Administrator
-
705-416-1499705-416-1499
-
Email AlmiraEmail Almira
Google Reviews






































No Favourites Found

The trademarks REALTOR®, REALTORS®, and the REALTOR® logo are controlled by The Canadian Real Estate Association (CREA) and identify real estate professionals who are members of CREA. The trademarks MLS®, Multiple Listing Service® and the associated logos are owned by The Canadian Real Estate Association (CREA) and identify the quality of services provided by real estate professionals who are members of CREA. The trademark DDF® is owned by The Canadian Real Estate Association (CREA) and identifies CREA's Data Distribution Facility (DDF®)
January 17 2025 12:28:17
The Lakelands Association of REALTORS®
Sotheby's International Realty Canada
Quick Links
-
HomeHome
-
About UsAbout Us
-
Rental ServiceRental Service
-
Listing SearchListing Search
-
10 Advantages10 Advantages
-
ContactContact
Contact Us
-
243 Hurontario St,243 Hurontario St,
Collingwood, ON L9Y 2M1
Collingwood, ON L9Y 2M1 -
705 416 1499705 416 1499
-
riouxbakerteam@sothebysrealty.cariouxbakerteam@sothebysrealty.ca
© 2025 Rioux Baker Davies Team
-
The Blue MountainsThe Blue Mountains
-
Privacy PolicyPrivacy Policy









































