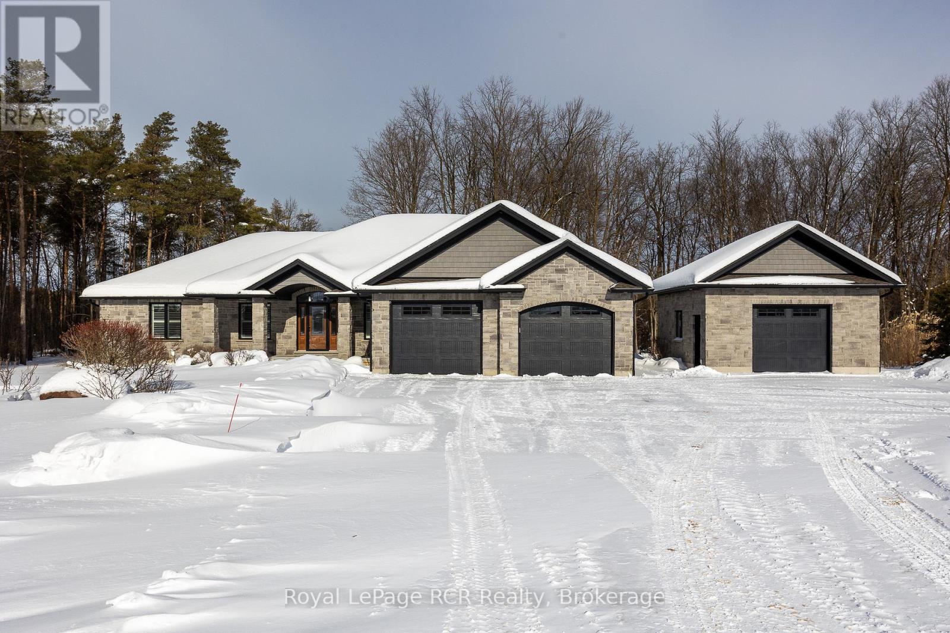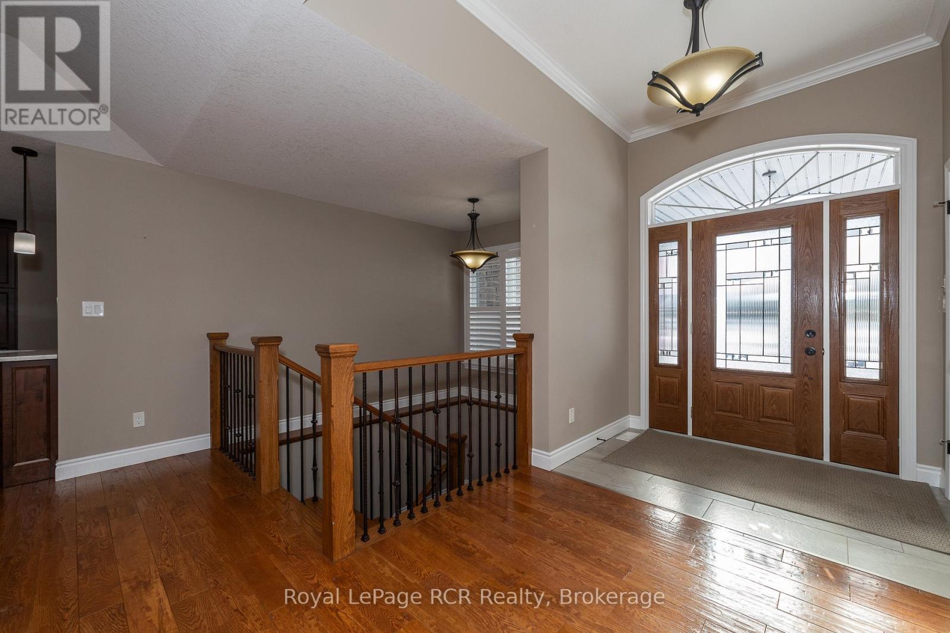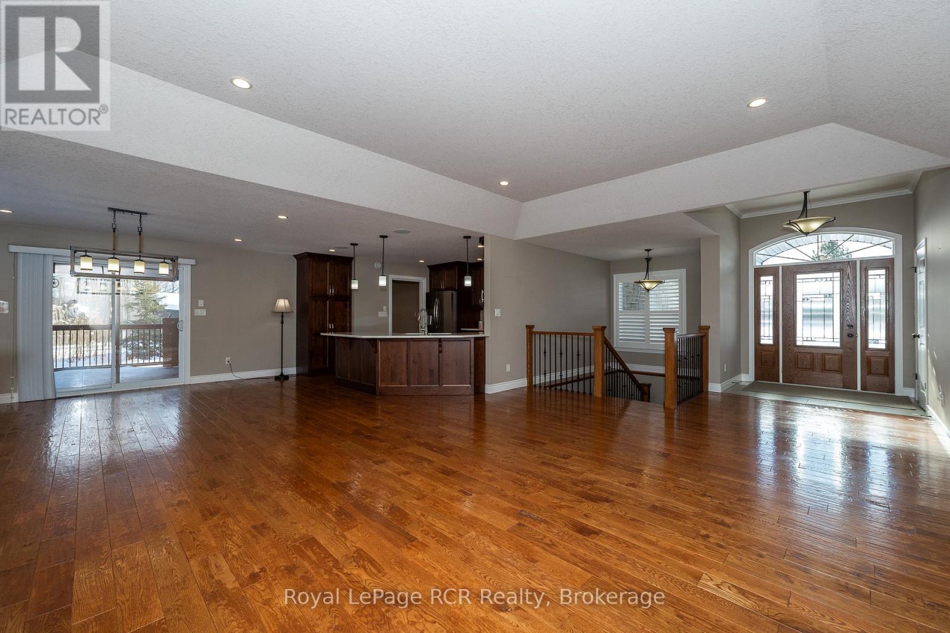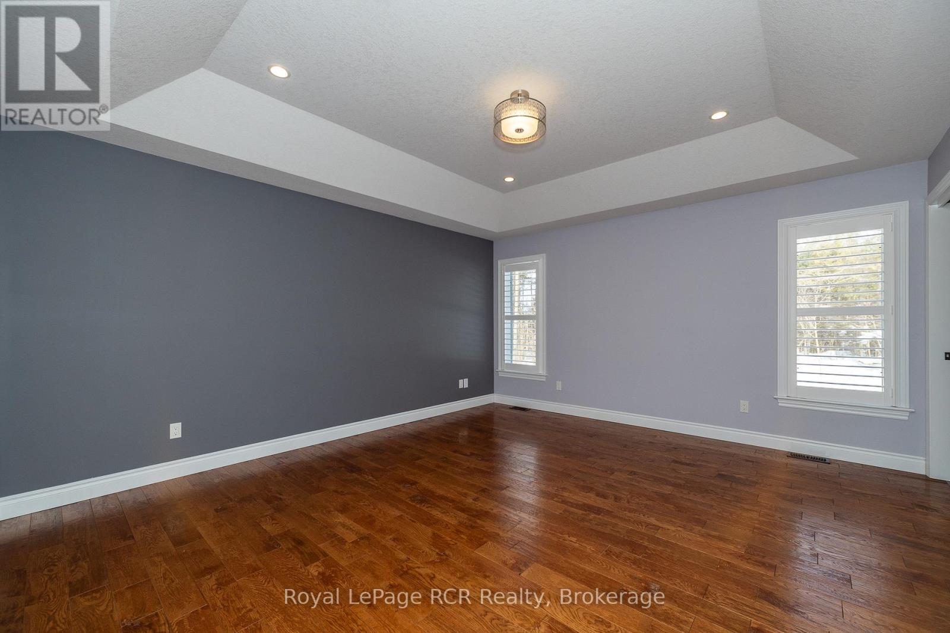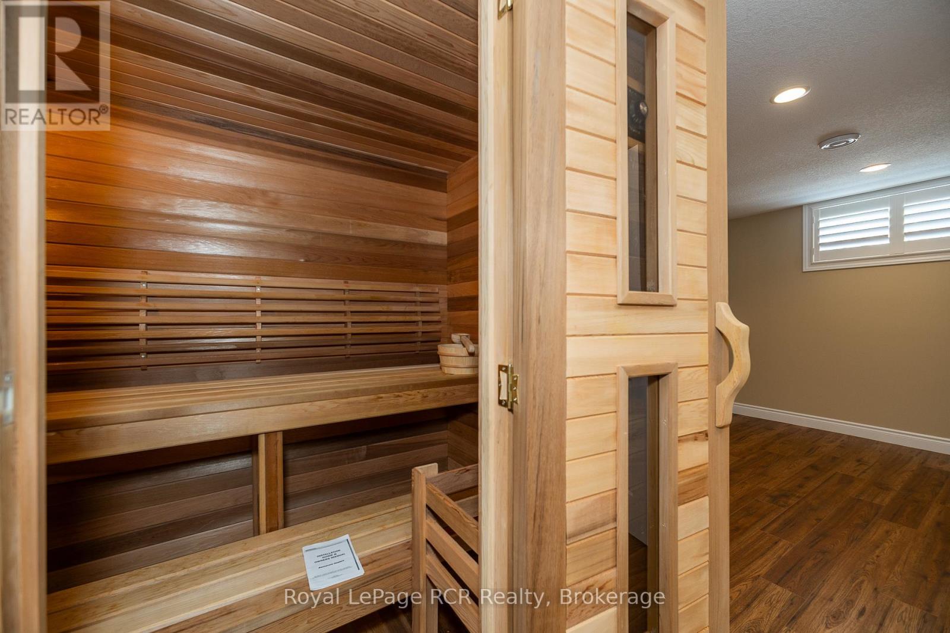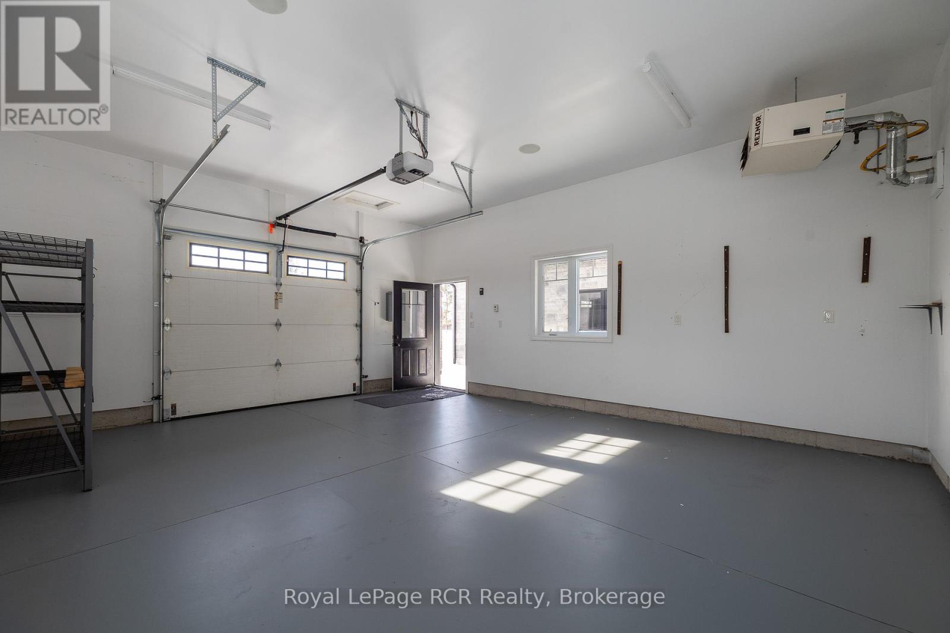$1,395,000
Impressive setting for this stone bungalow on 1.6 acres in Marshall Heights, just outside Durham. From the covered front porch, the spacious entry provides immediate view of the beautiful living areas, including a gas fireplace in living room, kitchen with lots of cabinetry and breakfast bar, and dining area with walkout to the covered deck with natural gas hook up for BBQ, open deck and concrete patio with natural gas fire pit. Master suite with walk-in closet and ensuite with oversized shower and in floor heat. Two additional bedrooms and full bath on the main level. Finished lower level features in floor heat, a family room with impressive bar area 11' x 12'10". There is an exercise room with sauna, a 4th bedroom and full bath. Plywood lined storage and mechanical room with standby whole home on demand natural gas generator. Double attached garage with interior access to both main and lower levels. Detached garage is suitable for additional parking or a workshop with roll up door, man door and gas heat. Nicely landscaped for great curb appeal and exceptional features throughout the 3525 square foot home (1925sqft main floor, 1600sqft lower). Garage doors 10' x 8'. Built in 2017. (id:54532)
Property Details
| MLS® Number | X11947995 |
| Property Type | Single Family |
| Community Name | West Grey |
| Amenities Near By | Hospital, Place Of Worship |
| Community Features | Community Centre |
| Equipment Type | None |
| Features | Cul-de-sac, Level |
| Parking Space Total | 11 |
| Rental Equipment Type | None |
| Structure | Deck, Porch, Workshop |
Building
| Bathroom Total | 3 |
| Bedrooms Above Ground | 3 |
| Bedrooms Below Ground | 2 |
| Bedrooms Total | 5 |
| Age | 6 To 15 Years |
| Amenities | Fireplace(s) |
| Appliances | Central Vacuum, Dishwasher, Dryer, Microwave, Hood Fan, Range, Washer, Window Coverings, Refrigerator |
| Architectural Style | Bungalow |
| Basement Features | Walk-up |
| Basement Type | Full |
| Construction Style Attachment | Detached |
| Cooling Type | Central Air Conditioning |
| Exterior Finish | Stone |
| Fireplace Present | Yes |
| Foundation Type | Concrete |
| Heating Fuel | Natural Gas |
| Heating Type | Forced Air |
| Stories Total | 1 |
| Size Interior | 2,000 - 2,500 Ft2 |
| Type | House |
| Utility Water | Drilled Well |
Parking
| Attached Garage |
Land
| Acreage | No |
| Land Amenities | Hospital, Place Of Worship |
| Sewer | Septic System |
| Size Depth | 380 Ft |
| Size Frontage | 182 Ft ,10 In |
| Size Irregular | 182.9 X 380 Ft |
| Size Total Text | 182.9 X 380 Ft|1/2 - 1.99 Acres |
| Zoning Description | R1a |
Rooms
| Level | Type | Length | Width | Dimensions |
|---|---|---|---|---|
| Lower Level | Exercise Room | 3.35 m | 6.1 m | 3.35 m x 6.1 m |
| Lower Level | Bedroom | 3.45 m | 4.37 m | 3.45 m x 4.37 m |
| Lower Level | Family Room | 5.79 m | 7.87 m | 5.79 m x 7.87 m |
| Lower Level | Other | 3.35 m | 3.91 m | 3.35 m x 3.91 m |
| Main Level | Mud Room | 2.62 m | 3.2 m | 2.62 m x 3.2 m |
| Main Level | Kitchen | 4.27 m | 8.41 m | 4.27 m x 8.41 m |
| Main Level | Living Room | 4.6 m | 6.1 m | 4.6 m x 6.1 m |
| Main Level | Foyer | 2.13 m | 3.17 m | 2.13 m x 3.17 m |
| Main Level | Bedroom | 3.25 m | 3.45 m | 3.25 m x 3.45 m |
| Main Level | Bedroom | 3.28 m | 3.61 m | 3.28 m x 3.61 m |
| Main Level | Primary Bedroom | 4.32 m | 4.72 m | 4.32 m x 4.72 m |
| Main Level | Bathroom | Measurements not available |
Utilities
| Cable | Available |
https://www.realtor.ca/real-estate/27859918/130-marshall-heights-west-grey-west-grey
Contact Us
Contact us for more information
No Favourites Found

Sotheby's International Realty Canada,
Brokerage
243 Hurontario St,
Collingwood, ON L9Y 2M1
Office: 705 416 1499
Rioux Baker Davies Team Contacts

Sherry Rioux Team Lead
-
705-443-2793705-443-2793
-
Email SherryEmail Sherry

Emma Baker Team Lead
-
705-444-3989705-444-3989
-
Email EmmaEmail Emma

Craig Davies Team Lead
-
289-685-8513289-685-8513
-
Email CraigEmail Craig

Jacki Binnie Sales Representative
-
705-441-1071705-441-1071
-
Email JackiEmail Jacki

Hollie Knight Sales Representative
-
705-994-2842705-994-2842
-
Email HollieEmail Hollie

Manar Vandervecht Real Estate Broker
-
647-267-6700647-267-6700
-
Email ManarEmail Manar

Michael Maish Sales Representative
-
706-606-5814706-606-5814
-
Email MichaelEmail Michael

Almira Haupt Finance Administrator
-
705-416-1499705-416-1499
-
Email AlmiraEmail Almira
Google Reviews









































No Favourites Found

The trademarks REALTOR®, REALTORS®, and the REALTOR® logo are controlled by The Canadian Real Estate Association (CREA) and identify real estate professionals who are members of CREA. The trademarks MLS®, Multiple Listing Service® and the associated logos are owned by The Canadian Real Estate Association (CREA) and identify the quality of services provided by real estate professionals who are members of CREA. The trademark DDF® is owned by The Canadian Real Estate Association (CREA) and identifies CREA's Data Distribution Facility (DDF®)
April 15 2025 02:06:54
The Lakelands Association of REALTORS®
Royal LePage Rcr Realty
Quick Links
-
HomeHome
-
About UsAbout Us
-
Rental ServiceRental Service
-
Listing SearchListing Search
-
10 Advantages10 Advantages
-
ContactContact
Contact Us
-
243 Hurontario St,243 Hurontario St,
Collingwood, ON L9Y 2M1
Collingwood, ON L9Y 2M1 -
705 416 1499705 416 1499
-
riouxbakerteam@sothebysrealty.cariouxbakerteam@sothebysrealty.ca
© 2025 Rioux Baker Davies Team
-
The Blue MountainsThe Blue Mountains
-
Privacy PolicyPrivacy Policy
