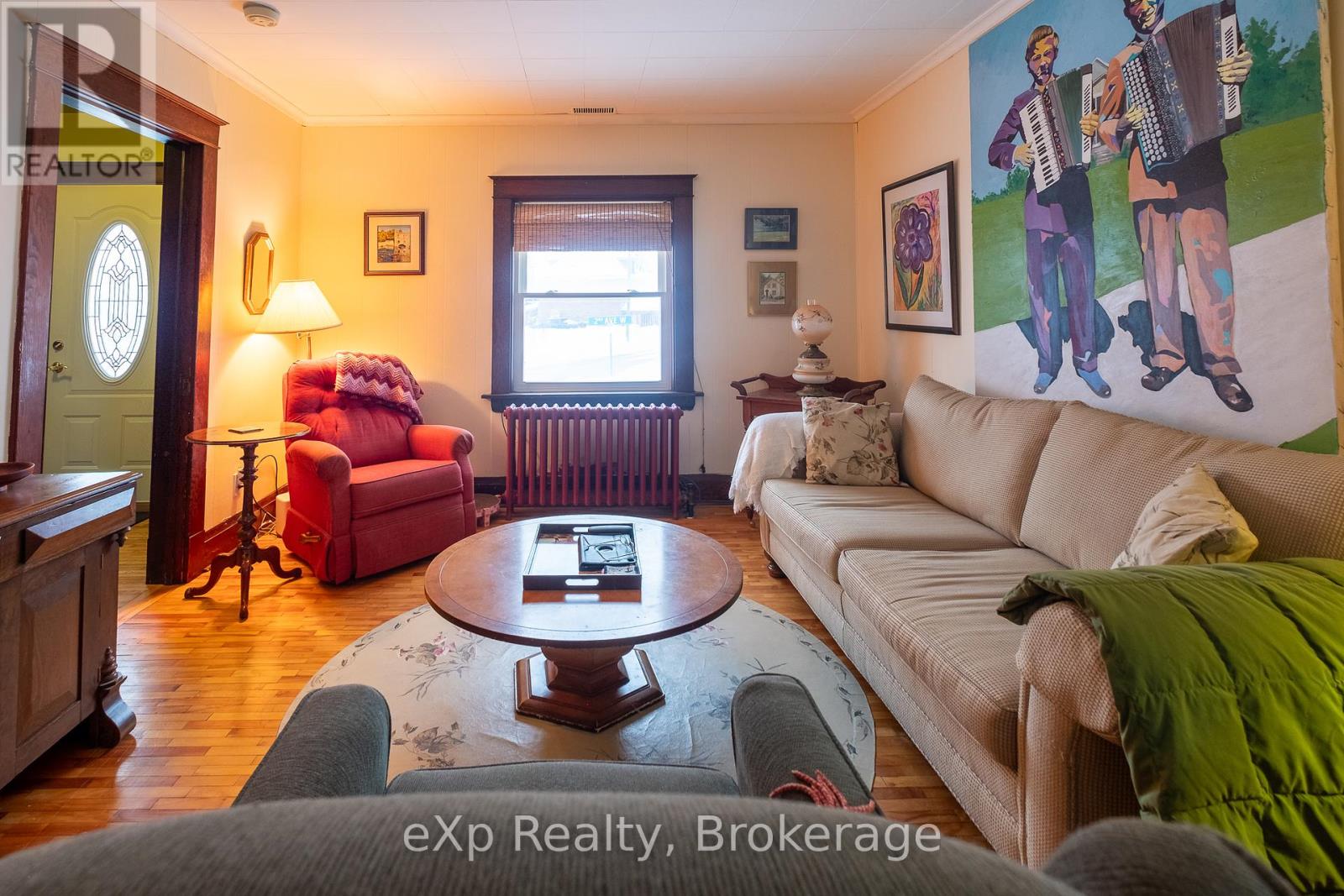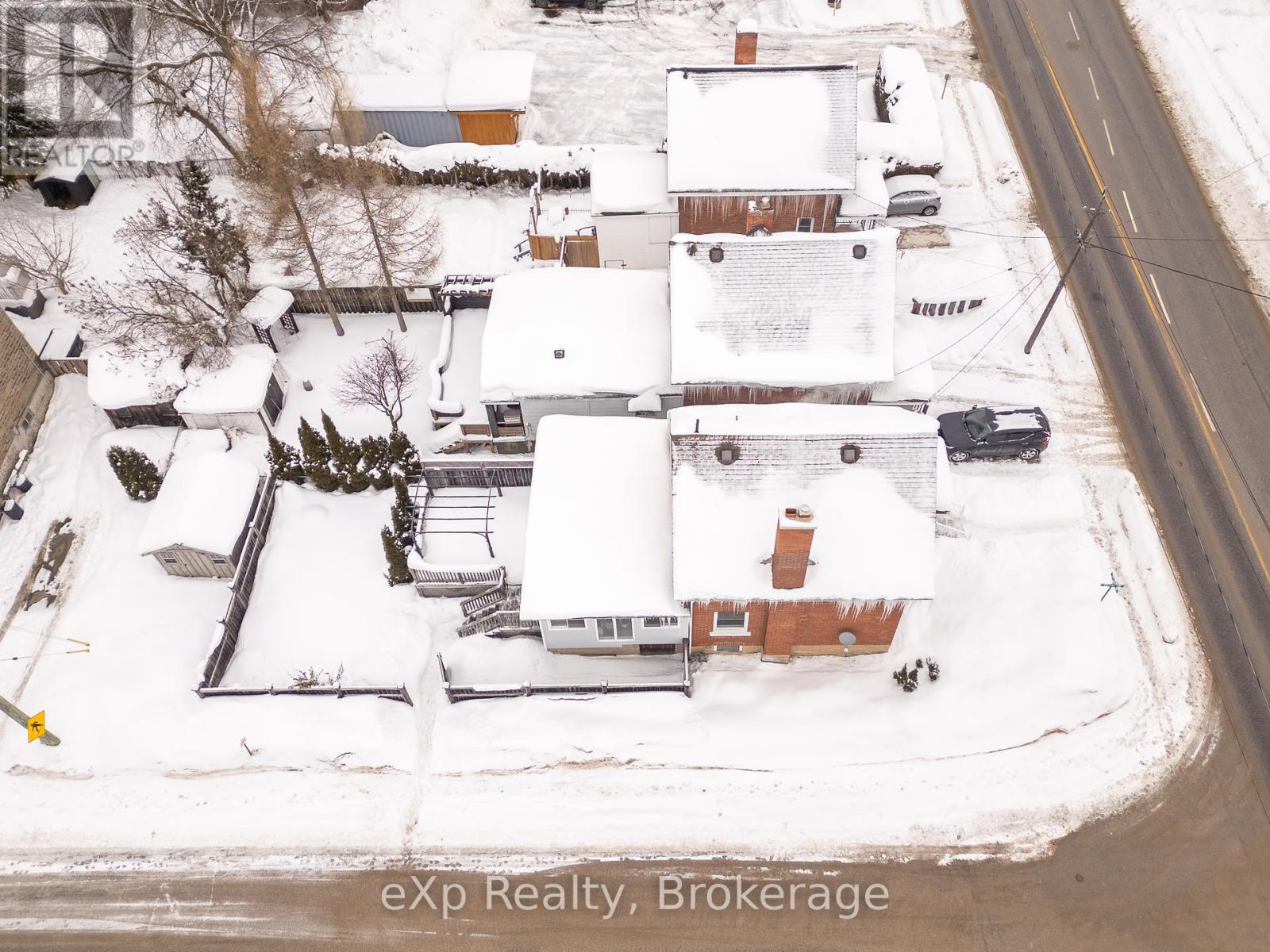$379,000
Charming Home in the Heart of Owen Sound. Perfect for Singles, Couples, or Small Families! Welcome to a home that beautifully blends privacy with convenience, offering a warm and inviting space for relaxed living. Step onto the charming side porch, bathed in gorgeous southern light, leading to a lovely deck with a gazebo perfect for morning coffee or evening unwinding. The fully fenced backyard ensures total privacy, while the driveway provides parking for one vehicle and features a beautifully crafted Mennonite shed for extra storage. Inside, the eat-in kitchen is a delight, offering plenty of space for cooking and gathering with friends and loved ones. The cozy living area provides ample room for lounging or incorporating a dining space, making it easy to entertain or simply stretch out and enjoy. Upstairs, you'll find three tidy and charming bedrooms along with a well-kept bathroom ideal for restful nights and a peaceful retreat. The full unfinished basement offers extra storage or the potential for future expansion. Located just a short stroll from Kelso Beach and downtown Owen Sound, this home is a wonderful choice for those who appreciate walkable city living while embracing a greener lifestyle. Ready to make this charming space your own? Book a viewing today! (id:54532)
Property Details
| MLS® Number | X11968840 |
| Property Type | Single Family |
| Community Name | Owen Sound |
| Amenities Near By | Beach, Hospital |
| Community Features | Community Centre |
| Equipment Type | Water Heater |
| Parking Space Total | 1 |
| Rental Equipment Type | Water Heater |
| Structure | Shed |
Building
| Bathroom Total | 1 |
| Bedrooms Above Ground | 3 |
| Bedrooms Total | 3 |
| Appliances | Dishwasher, Dryer, Range, Refrigerator, Storage Shed, Stove, Window Coverings |
| Basement Development | Unfinished |
| Basement Type | Full (unfinished) |
| Construction Style Attachment | Detached |
| Exterior Finish | Brick |
| Foundation Type | Stone |
| Heating Fuel | Natural Gas |
| Heating Type | Forced Air |
| Stories Total | 2 |
| Type | House |
| Utility Water | Municipal Water |
Parking
| No Garage |
Land
| Acreage | No |
| Fence Type | Fenced Yard |
| Land Amenities | Beach, Hospital |
| Landscape Features | Landscaped |
| Sewer | Sanitary Sewer |
| Size Depth | 100 Ft |
| Size Frontage | 30 Ft |
| Size Irregular | 30 X 100 Ft |
| Size Total Text | 30 X 100 Ft |
Rooms
| Level | Type | Length | Width | Dimensions |
|---|---|---|---|---|
| Second Level | Primary Bedroom | 3.42 m | 2.86 m | 3.42 m x 2.86 m |
| Second Level | Bedroom 2 | 2.76 m | 2.83 m | 2.76 m x 2.83 m |
| Second Level | Bedroom 3 | 2.19 m | 2.66 m | 2.19 m x 2.66 m |
| Second Level | Bathroom | 1.36 m | 2.7 m | 1.36 m x 2.7 m |
| Basement | Laundry Room | 4.56 m | 3.37 m | 4.56 m x 3.37 m |
| Basement | Other | 2.63 m | 5.17 m | 2.63 m x 5.17 m |
| Basement | Utility Room | 2.98 m | 2.78 m | 2.98 m x 2.78 m |
| Main Level | Foyer | 3.06 m | 1.96 m | 3.06 m x 1.96 m |
| Main Level | Living Room | 3.12 m | 3.54 m | 3.12 m x 3.54 m |
| Main Level | Dining Room | 3.11 m | 4.7 m | 3.11 m x 4.7 m |
| Main Level | Kitchen | 4.65 m | 3.76 m | 4.65 m x 3.76 m |
| Main Level | Sunroom | 4.55 m | 1.79 m | 4.55 m x 1.79 m |
https://www.realtor.ca/real-estate/27906005/1300-2nd-avenue-w-owen-sound-owen-sound
Contact Us
Contact us for more information
Wanda Westover
Broker
www.wandawestover.com/
www.facebook.com/advantageroyalgroupowensound/
www.linkedin.com/in/wandawestover/
Lisa Dren
Salesperson
No Favourites Found

Sotheby's International Realty Canada,
Brokerage
243 Hurontario St,
Collingwood, ON L9Y 2M1
Office: 705 416 1499
Rioux Baker Davies Team Contacts

Sherry Rioux Team Lead
-
705-443-2793705-443-2793
-
Email SherryEmail Sherry

Emma Baker Team Lead
-
705-444-3989705-444-3989
-
Email EmmaEmail Emma

Craig Davies Team Lead
-
289-685-8513289-685-8513
-
Email CraigEmail Craig

Jacki Binnie Sales Representative
-
705-441-1071705-441-1071
-
Email JackiEmail Jacki

Hollie Knight Sales Representative
-
705-994-2842705-994-2842
-
Email HollieEmail Hollie

Manar Vandervecht Real Estate Broker
-
647-267-6700647-267-6700
-
Email ManarEmail Manar

Michael Maish Sales Representative
-
706-606-5814706-606-5814
-
Email MichaelEmail Michael

Almira Haupt Finance Administrator
-
705-416-1499705-416-1499
-
Email AlmiraEmail Almira
Google Reviews


































No Favourites Found

The trademarks REALTOR®, REALTORS®, and the REALTOR® logo are controlled by The Canadian Real Estate Association (CREA) and identify real estate professionals who are members of CREA. The trademarks MLS®, Multiple Listing Service® and the associated logos are owned by The Canadian Real Estate Association (CREA) and identify the quality of services provided by real estate professionals who are members of CREA. The trademark DDF® is owned by The Canadian Real Estate Association (CREA) and identifies CREA's Data Distribution Facility (DDF®)
February 19 2025 06:58:49
The Lakelands Association of REALTORS®
Exp Realty
Quick Links
-
HomeHome
-
About UsAbout Us
-
Rental ServiceRental Service
-
Listing SearchListing Search
-
10 Advantages10 Advantages
-
ContactContact
Contact Us
-
243 Hurontario St,243 Hurontario St,
Collingwood, ON L9Y 2M1
Collingwood, ON L9Y 2M1 -
705 416 1499705 416 1499
-
riouxbakerteam@sothebysrealty.cariouxbakerteam@sothebysrealty.ca
© 2025 Rioux Baker Davies Team
-
The Blue MountainsThe Blue Mountains
-
Privacy PolicyPrivacy Policy








































